5123 Brookstone Court, Indianapolis, IN 46268
Local realty services provided by:Better Homes and Gardens Real Estate Gold Key
5123 Brookstone Court,Indianapolis, IN 46268
$300,000
- 3 Beds
- 3 Baths
- 1,526 sq. ft.
- Single family
- Active
Listed by:randy worrell
Office:real broker, llc.
MLS#:22060431
Source:IN_MIBOR
Price summary
- Price:$300,000
- Price per sq. ft.:$196.59
About this home
Spacious Home with Rare Floor Plan & Amazing Backyard! Located in a quiet, established neighborhood with a charming grass median on the court so no homes directly in front, this home offers both privacy and curb appeal. The kitchen features white cabinets, pantry storage, and stainless steel appliances, including a double oven with built-in air fryer system. There's space for a breakfast table in the kitchen plus a separate dining area for gatherings. Some fresh paint brightens the home, and the main level boasts luxury LVP flooring. A two-foyer entrance adds a unique touch of convenience and style. Step outside through the sliding doors to a screened-in porch overlooking one of the largest backyards in the neighborhood. The yard is fully fenced and includes a huge patio with a firepit, perfect for entertaining, relaxing, or enjoying evenings outdoors. Upstairs, you'll find brand-new carpet throughout. One of the bedrooms spans the entire length of the home (front to back), providing incredible space. There's also a rare 4th room-perfect for a home office, computer nook, storage, or flexible living space. This is a truly special home with a rare floor plan and an outstanding backyard-don't miss it!
Contact an agent
Home facts
- Year built:1996
- Listing ID #:22060431
- Added:1 day(s) ago
- Updated:September 08, 2025 at 10:45 PM
Rooms and interior
- Bedrooms:3
- Total bathrooms:3
- Full bathrooms:2
- Half bathrooms:1
- Living area:1,526 sq. ft.
Heating and cooling
- Cooling:Central Electric
- Heating:Electric, Forced Air
Structure and exterior
- Year built:1996
- Building area:1,526 sq. ft.
- Lot area:0.19 Acres
Schools
- High school:Pike High School
Utilities
- Water:Public Water
Finances and disclosures
- Price:$300,000
- Price per sq. ft.:$196.59
New listings near 5123 Brookstone Court
- New
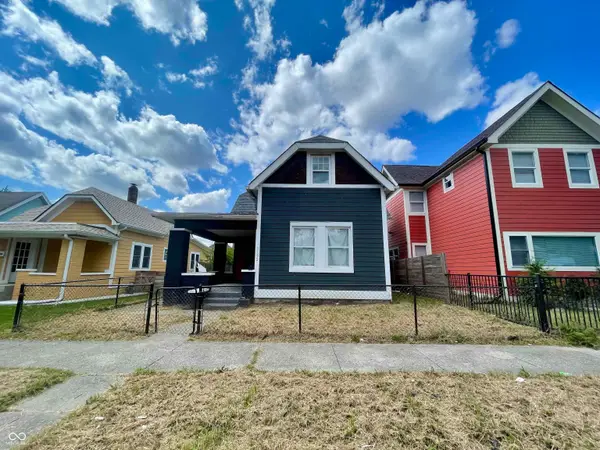 $279,900Active4 beds 2 baths3,212 sq. ft.
$279,900Active4 beds 2 baths3,212 sq. ft.1152 Churchman Avenue, Indianapolis, IN 46203
MLS# 22060766Listed by: SCOTT ESTATES - New
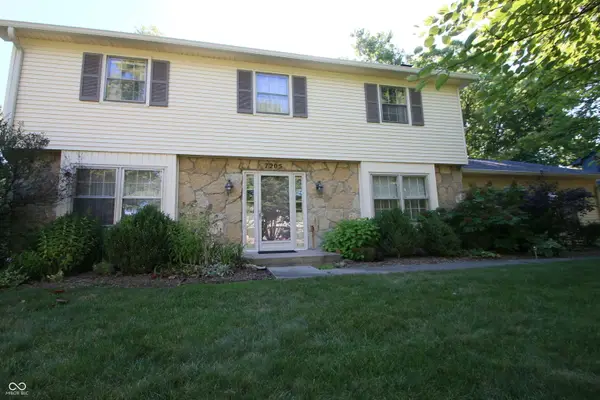 $365,000Active4 beds 3 baths2,120 sq. ft.
$365,000Active4 beds 3 baths2,120 sq. ft.7205 Vauxhall Road, Indianapolis, IN 46250
MLS# 22061367Listed by: POYNTER REAL ESTATE SOLUTIONS - New
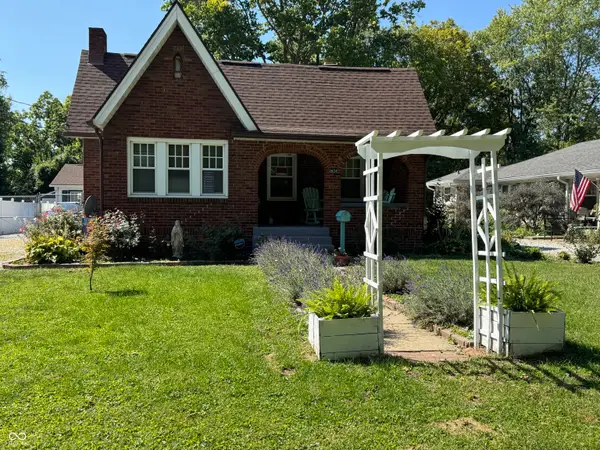 $289,900Active3 beds 3 baths3,312 sq. ft.
$289,900Active3 beds 3 baths3,312 sq. ft.2824 S Pennsylvania Street, Indianapolis, IN 46225
MLS# 22061524Listed by: EPIQUE INC - New
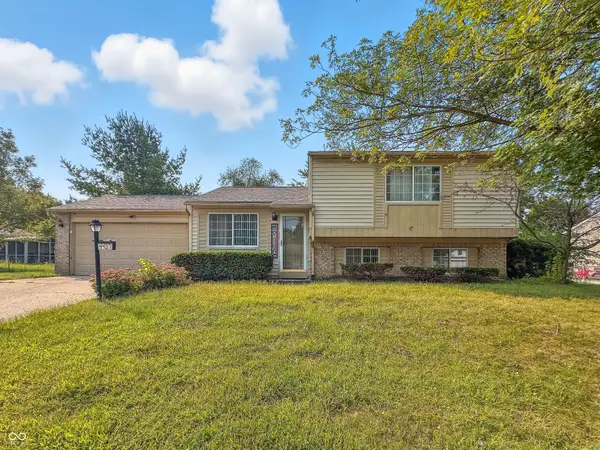 $220,000Active3 beds 2 baths1,520 sq. ft.
$220,000Active3 beds 2 baths1,520 sq. ft.4407 Stone Mill Drive, Indianapolis, IN 46237
MLS# 22061564Listed by: RED BRIDGE REAL ESTATE - New
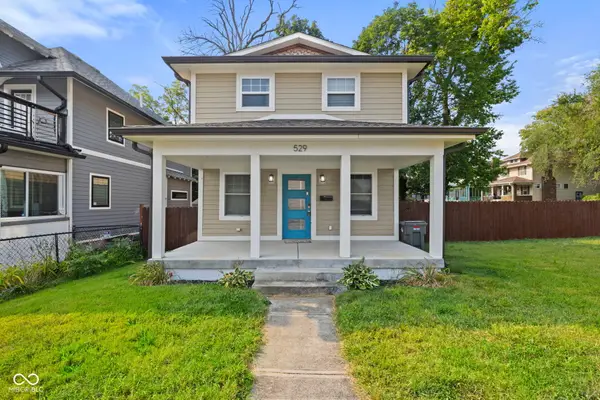 $229,000Active3 beds 2 baths1,240 sq. ft.
$229,000Active3 beds 2 baths1,240 sq. ft.529 E 32nd Street, Indianapolis, IN 46205
MLS# 22061567Listed by: PRIORITY REALTY GROUP - New
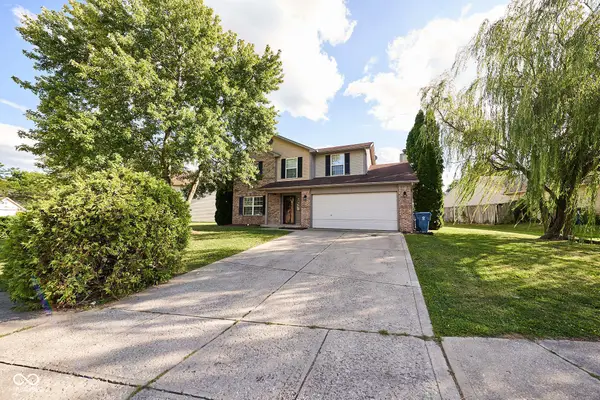 $320,000Active4 beds 3 baths1,800 sq. ft.
$320,000Active4 beds 3 baths1,800 sq. ft.4609 Oakforge Drive, Indianapolis, IN 46254
MLS# 22060660Listed by: LA TERRE BOUTIQUE - New
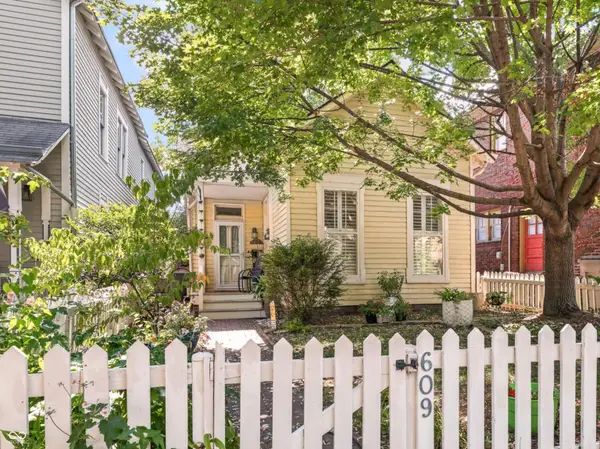 $495,000Active2 beds 2 baths1,176 sq. ft.
$495,000Active2 beds 2 baths1,176 sq. ft.609 E 9th Street, Indianapolis, IN 46202
MLS# 22061074Listed by: MAYWRIGHT PROPERTY CO. - New
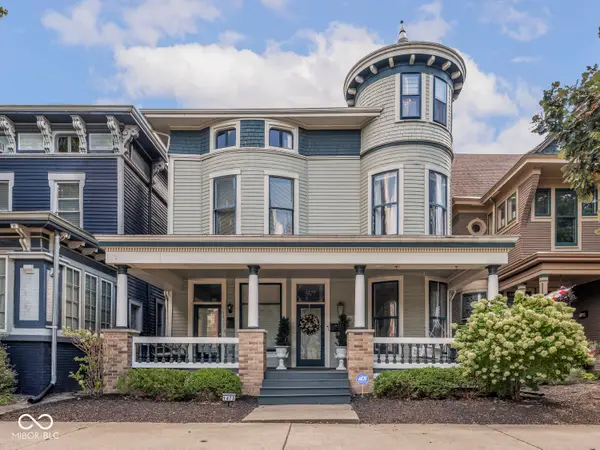 $515,000Active3 beds 3 baths2,042 sq. ft.
$515,000Active3 beds 3 baths2,042 sq. ft.1471 N Delaware Street, Indianapolis, IN 46202
MLS# 22061409Listed by: MAYWRIGHT PROPERTY CO. - New
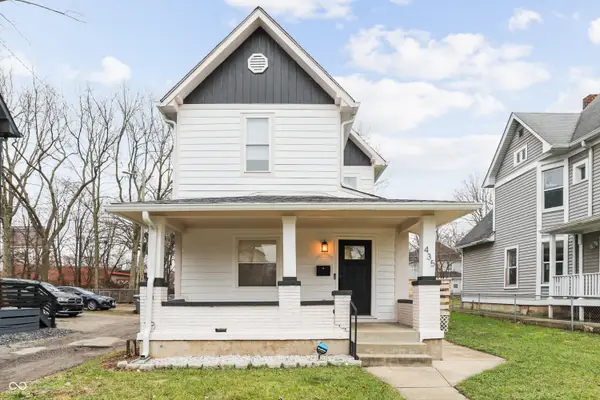 $299,000Active3 beds 3 baths1,617 sq. ft.
$299,000Active3 beds 3 baths1,617 sq. ft.435 N Hamilton Avenue, Indianapolis, IN 46201
MLS# 22061535Listed by: OCEAN AIR REALTY - New
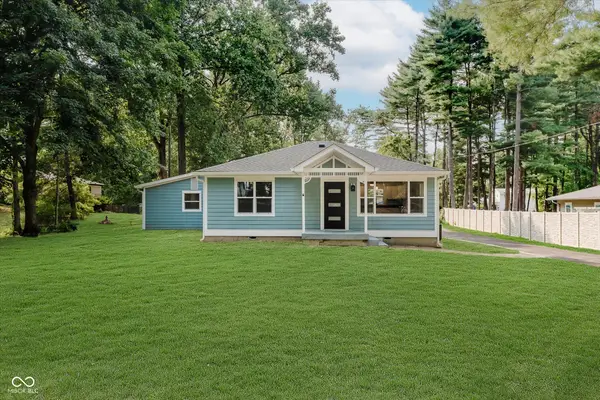 $374,900Active2 beds 2 baths896 sq. ft.
$374,900Active2 beds 2 baths896 sq. ft.7830 Dean Road, Indianapolis, IN 46240
MLS# 22061540Listed by: POCKET PROPERTY, LLC
