5151 Sandwood Drive, Indianapolis, IN 46235
Local realty services provided by:Better Homes and Gardens Real Estate Gold Key
5151 Sandwood Drive,Indianapolis, IN 46235
$258,000
- 4 Beds
- 3 Baths
- 2,290 sq. ft.
- Single family
- Pending
Listed by: cheryl woodrum
Office: amr real estate llc.
MLS#:22061771
Source:IN_MIBOR
Price summary
- Price:$258,000
- Price per sq. ft.:$112.66
About this home
Nestled at 5151 Sandwood DR, Indianapolis, IN, this inviting home in Marion County stands ready to welcome its new owner. Imagine evenings spent in the living room, the fireplace casting a warm glow across the space, creating a haven of peace and relaxation. The heart of this home is undoubtedly the kitchen, where shaker cabinets offer both style and functionality, perfectly complemented by the expansive kitchen island, a natural gathering spot for conversation and creation. The primary bathroom provides a spa-like experience with its walk-in shower and double vanity, offering a serene start and end to each day. This single-family residence offers four bedrooms and two full bathrooms, along with a half bathroom. The property also features a patio, extending the living space outdoors, and a walk-in closet, providing ample storage. With 2290 square feet of living area situated on a 7405 square foot lot, this two-story home, built in 2006, offers ample space to live and thrive. This delightful property provides a perfect blend of comfort and style, making it a truly special place to call home. Preliminary title through ATA National Title Group.
Contact an agent
Home facts
- Year built:2006
- Listing ID #:22061771
- Added:97 day(s) ago
- Updated:December 17, 2025 at 10:04 AM
Rooms and interior
- Bedrooms:4
- Total bathrooms:3
- Full bathrooms:2
- Half bathrooms:1
- Living area:2,290 sq. ft.
Heating and cooling
- Cooling:Central Electric
- Heating:Electric, Forced Air
Structure and exterior
- Year built:2006
- Building area:2,290 sq. ft.
- Lot area:0.17 Acres
Schools
- High school:Lawrence Central High School
- Middle school:Belzer Middle School
- Elementary school:Winding Ridge Elementary School
Utilities
- Water:Public Water
Finances and disclosures
- Price:$258,000
- Price per sq. ft.:$112.66
New listings near 5151 Sandwood Drive
- New
 $229,999Active2 beds 2 baths1,574 sq. ft.
$229,999Active2 beds 2 baths1,574 sq. ft.1146 Nanwich Court, Indianapolis, IN 46217
MLS# 22076932Listed by: SHEILA ALVAREZ BRUNETTE REALTY - New
 $135,000Active2 beds 1 baths1,092 sq. ft.
$135,000Active2 beds 1 baths1,092 sq. ft.5934 E 22nd Street, Indianapolis, IN 46218
MLS# 22076975Listed by: LIBERTAD REAL ESTATE CO., LLC - New
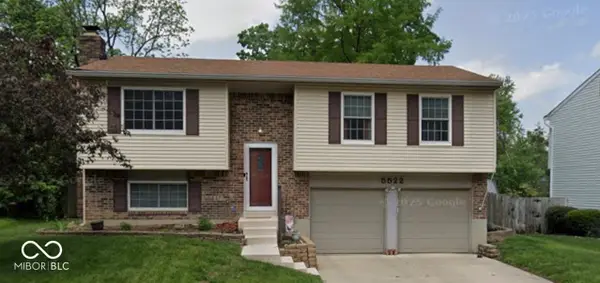 $250,000Active3 beds 1 baths2,228 sq. ft.
$250,000Active3 beds 1 baths2,228 sq. ft.5522 Sleet Drive, Indianapolis, IN 46237
MLS# 22077060Listed by: EXP REALTY, LLC - New
 $398,000Active4 beds 3 baths2,053 sq. ft.
$398,000Active4 beds 3 baths2,053 sq. ft.1835 Applegate Street, Indianapolis, IN 46203
MLS# 22075002Listed by: BLUE FLAG REALTY INC - New
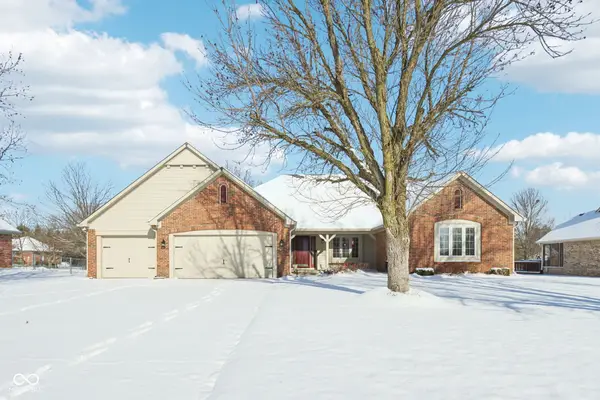 $342,300Active3 beds 2 baths1,883 sq. ft.
$342,300Active3 beds 2 baths1,883 sq. ft.12336 Huntington Drive, Indianapolis, IN 46229
MLS# 22077062Listed by: BENNETT REALTY - New
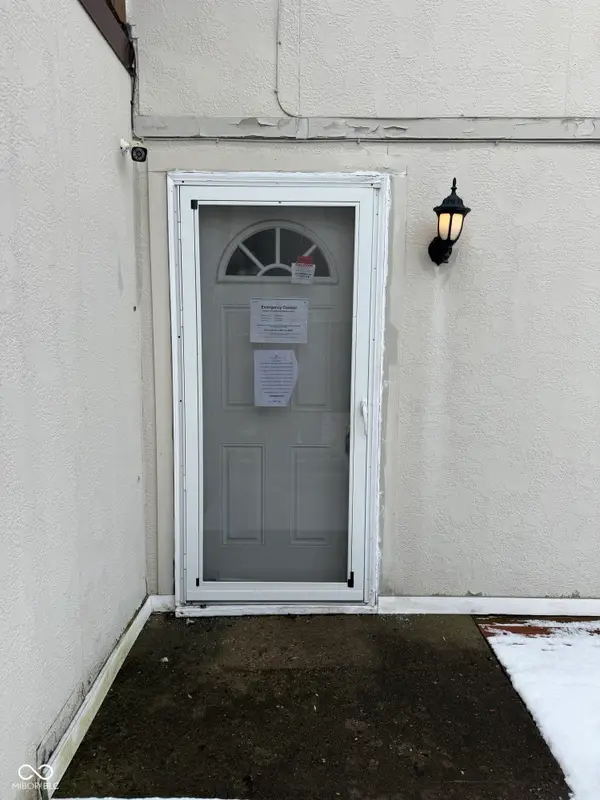 $89,900Active2 beds 2 baths966 sq. ft.
$89,900Active2 beds 2 baths966 sq. ft.2854 Punto Alto Court, Indianapolis, IN 46227
MLS# 22077058Listed by: MY AGENT - New
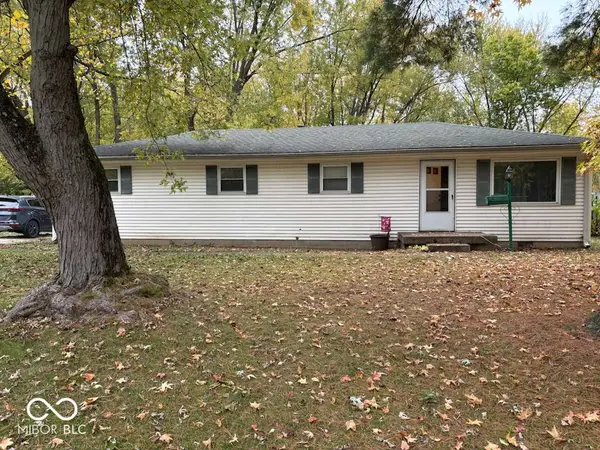 $219,900Active4 beds 2 baths1,296 sq. ft.
$219,900Active4 beds 2 baths1,296 sq. ft.11028 Monroe Court, Indianapolis, IN 46229
MLS# 22077051Listed by: LISTWITHFREEDOM.COM 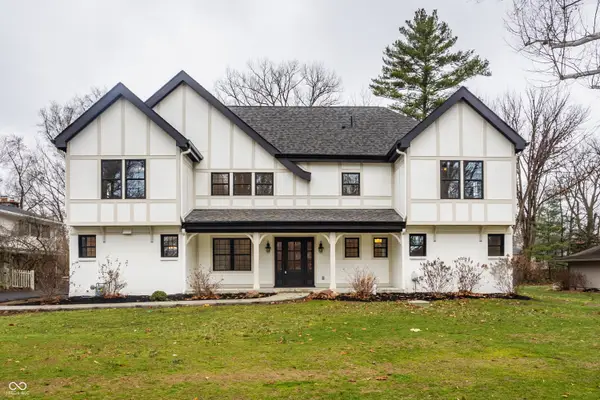 $1,825,000Pending6 beds 5 baths4,426 sq. ft.
$1,825,000Pending6 beds 5 baths4,426 sq. ft.8390 N Illinois Street, Indianapolis, IN 46260
MLS# 22076855Listed by: F.C. TUCKER COMPANY- New
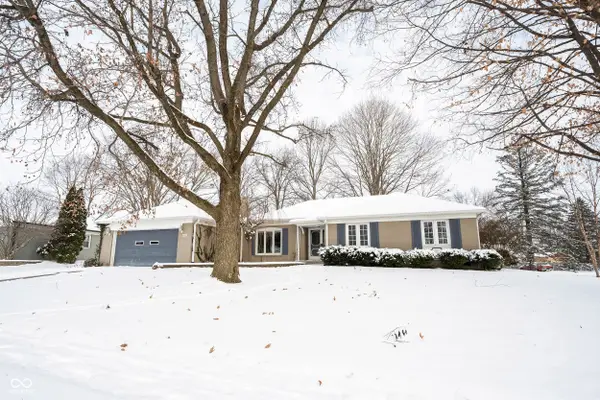 $310,000Active3 beds 3 baths1,872 sq. ft.
$310,000Active3 beds 3 baths1,872 sq. ft.8720 Ellington Drive, Indianapolis, IN 46234
MLS# 22075431Listed by: F.C. TUCKER COMPANY - New
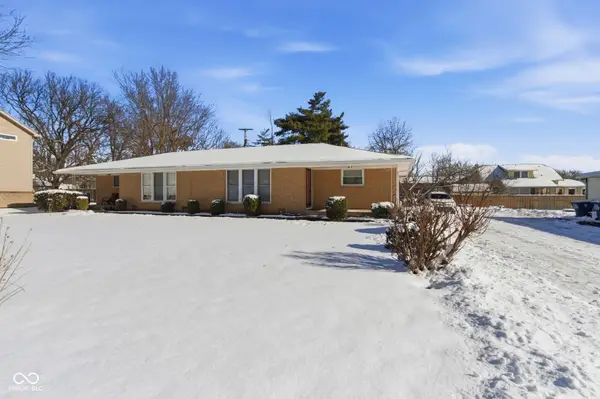 $425,000Active-- beds -- baths
$425,000Active-- beds -- baths10701 Broadway Street, Carmel, IN 46280
MLS# 22076444Listed by: KELLER WILLIAMS INDPLS METRO N
