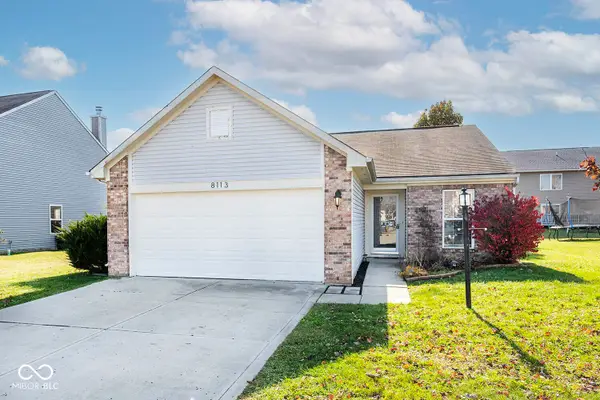519 Sutherland Avenue, Indianapolis, IN 46205
Local realty services provided by:Better Homes and Gardens Real Estate Gold Key
519 Sutherland Avenue,Indianapolis, IN 46205
$390,000
- 4 Beds
- 3 Baths
- 1,656 sq. ft.
- Single family
- Pending
Listed by: katelyn tarr
Office: luxcity realty
MLS#:22046006
Source:IN_MIBOR
Price summary
- Price:$390,000
- Price per sq. ft.:$162.5
About this home
Welcome to this beautifully restored home in the heart of Fall Creek Place, ideally located on historic Sutherland Avenue. Originally built in 1900 and completely renovated in 2015, this property offers the character of the past with the thoughtful updates today's homeowners appreciate. The main floor features an open-concept layout with 9-foot ceilings, original hardwood floors, and stunning exposed brick and trim work throughout. The chef's kitchen includes a large center island, tall upper cabinets, a gas range with double oven, and built-in bench seating with storage-perfect for everyday living and entertaining. A main floor office provides a quiet space for work, or can easily be converted into a fourth bedroom. Upstairs, the spacious primary suite includes a walk-in closet, ensuite bath, and a large walkout deck ideal for relaxing or enjoying your morning coffee. Two additional guest bedrooms and a full hallway bath with a tub complete the second level. The large attic offers additional potential-ready to be finished for even more living space. Out front, enjoy the charm of a wide, covered porch and updated, low-maintenance landscaping. Out back, the fully fenced yard features a generous deck and private access to an insulated two-car garage. Additional updates include a new HVAC system (2021), exterior paint (2024), and fresh interior paint (2025). Just minutes from downtown Indianapolis, Broad Ripple, Keystone, Goose the Market, and more. A rare opportunity to own a thoughtfully updated historic home in one of Indy's most desirable neighborhoods.
Contact an agent
Home facts
- Year built:1900
- Listing ID #:22046006
- Added:147 day(s) ago
- Updated:November 15, 2025 at 08:44 AM
Rooms and interior
- Bedrooms:4
- Total bathrooms:3
- Full bathrooms:2
- Half bathrooms:1
- Living area:1,656 sq. ft.
Heating and cooling
- Cooling:Central Electric
Structure and exterior
- Year built:1900
- Building area:1,656 sq. ft.
- Lot area:0.07 Acres
Utilities
- Water:Public Water
Finances and disclosures
- Price:$390,000
- Price per sq. ft.:$162.5
New listings near 519 Sutherland Avenue
- New
 $84,000Active0.57 Acres
$84,000Active0.57 Acres246 Melissa Ann Court, Indianapolis, IN 46234
MLS# 22071116Listed by: BLUPRINT REAL ESTATE GROUP - New
 $199,500Active2 beds 1 baths1,131 sq. ft.
$199,500Active2 beds 1 baths1,131 sq. ft.48 Bankers Lane, Indianapolis, IN 46201
MLS# 22073472Listed by: ASSET ONE REAL ESTATE COMPANY - New
 $150,000Active4 beds 1 baths1,116 sq. ft.
$150,000Active4 beds 1 baths1,116 sq. ft.5101 Clarendon Road, Indianapolis, IN 46208
MLS# 22073558Listed by: TRUEBLOOD REAL ESTATE - New
 $150,000Active2 beds 1 baths844 sq. ft.
$150,000Active2 beds 1 baths844 sq. ft.1852 N Audubon Road, Indianapolis, IN 46218
MLS# 22073194Listed by: AMR REAL ESTATE LLC - New
 $395,000Active3 beds 3 baths2,580 sq. ft.
$395,000Active3 beds 3 baths2,580 sq. ft.325 Sanders Street, Indianapolis, IN 46225
MLS# 22073538Listed by: RED DOOR REAL ESTATE - Open Sun, 12 to 2pmNew
 $338,800Active4 beds 3 baths2,407 sq. ft.
$338,800Active4 beds 3 baths2,407 sq. ft.6109 Tolliston Drive, Indianapolis, IN 46236
MLS# 22073543Listed by: @HOME INDIANA - New
 $35,000Active1.54 Acres
$35,000Active1.54 Acres2422 Nicolai Street, Indianapolis, IN 46239
MLS# 202546171Listed by: UPTOWN REALTY GROUP - New
 $265,000Active3 beds 2 baths1,264 sq. ft.
$265,000Active3 beds 2 baths1,264 sq. ft.8113 Rambling Road, Indianapolis, IN 46239
MLS# 22073487Listed by: THE STEWART HOME GROUP - New
 $395,000Active4 beds 4 baths4,276 sq. ft.
$395,000Active4 beds 4 baths4,276 sq. ft.4377 Kessler Boulevard North Drive, Indianapolis, IN 46228
MLS# 22073530Listed by: CROSSROADS LINK REALTY - New
 $259,000Active3 beds 2 baths1,568 sq. ft.
$259,000Active3 beds 2 baths1,568 sq. ft.4013 Mistletoe Drive, Indianapolis, IN 46237
MLS# 22073535Listed by: YOUR REALTY LINK, LLC
