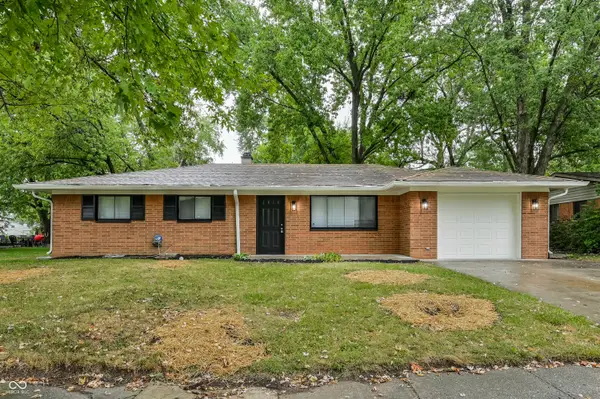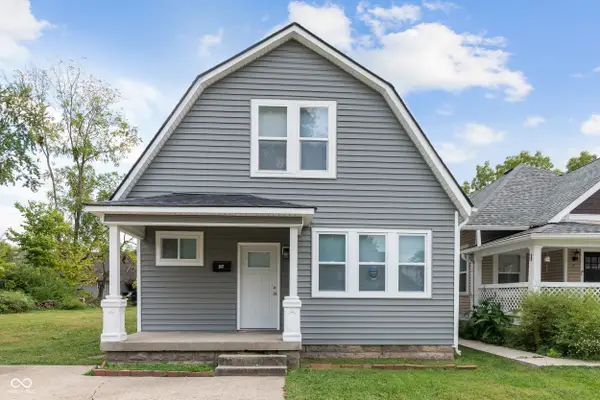520 S Rural Street, Indianapolis, IN 46203
Local realty services provided by:Better Homes and Gardens Real Estate Gold Key
520 S Rural Street,Indianapolis, IN 46203
$114,000
- 2 Beds
- 1 Baths
- 720 sq. ft.
- Single family
- Active
Listed by:miriam odegard
Office:united real estate indpls
MLS#:22063689
Source:IN_MIBOR
Price summary
- Price:$114,000
- Price per sq. ft.:$158.33
About this home
RARE opportunity in Twin Aire! This super-cute 2BDRM/1BA ranch has been freshly updated and is ready for you to call home. Step inside to find fresh paint, gleaming hardwood floors, brand-new vinyl windows, and stylish new blinds that make this home shine. The cozy kitchen comes fully equipped with all-new appliances, including a 26-cubic-foot stainless steel French-door refrigerator and a smooth-top electric range - and yes, they all stay! Enjoy your mornings on the charming front porch or sip your coffee on the covered back patio overlooking a private, fully fenced backyard - perfect for stargazing at night. This home is also ADA-friendly, featuring a solid wood ramp and a main bath with a walk-in shower for ease and comfort. Convenience is unbeatable: you'll have easy access to the bus line, grocery, gas, and everyday essentials, plus you're just minutes from Downtown Indianapolis, Christian Park, and the new Justice Center. This remarkable ranch won't last long--see it TODAY!
Contact an agent
Home facts
- Year built:1951
- Listing ID #:22063689
- Added:7 day(s) ago
- Updated:September 26, 2025 at 05:42 PM
Rooms and interior
- Bedrooms:2
- Total bathrooms:1
- Full bathrooms:1
- Living area:720 sq. ft.
Heating and cooling
- Cooling:Central Electric
- Heating:Forced Air
Structure and exterior
- Year built:1951
- Building area:720 sq. ft.
- Lot area:0.12 Acres
Schools
- High school:Arsenal Technical High School
- Middle school:HW Longfellow Med/STEM Magnet Midl
- Elementary school:William McKinley School 39
Utilities
- Water:Public Water
Finances and disclosures
- Price:$114,000
- Price per sq. ft.:$158.33
New listings near 520 S Rural Street
 $99,000Active0.53 Acres
$99,000Active0.53 Acres8105 Allisonville Road #L3, Indianapolis, IN 46250
MLS# 22060371Listed by: KELLER WILLIAMS INDY METRO NE- New
 $199,999Active3 beds 2 baths1,340 sq. ft.
$199,999Active3 beds 2 baths1,340 sq. ft.2522 Morning Star Drive, Indianapolis, IN 46229
MLS# 22059844Listed by: F.C. TUCKER COMPANY - New
 $225,000Active2 beds 2 baths1,344 sq. ft.
$225,000Active2 beds 2 baths1,344 sq. ft.4805 Norwaldo Avenue, Indianapolis, IN 46205
MLS# 22062921Listed by: MAYWRIGHT PROPERTY CO. - New
 $120,000Active-- beds -- baths
$120,000Active-- beds -- baths817 N Bradley Avenue, Indianapolis, IN 46201
MLS# 22063110Listed by: INDIANA GOLD GROUP - Open Fri, 4 to 6pmNew
 $995,000Active4 beds 5 baths4,300 sq. ft.
$995,000Active4 beds 5 baths4,300 sq. ft.2730 Sutherland Avenue, Indianapolis, IN 46205
MLS# 22063685Listed by: @PROPERTIES - New
 $165,000Active-- beds -- baths
$165,000Active-- beds -- baths2281 N Lesley Avenue, Indianapolis, IN 46218
MLS# 22063937Listed by: CENTURY 21 SCHEETZ - New
 $255,000Active2 beds 2 baths572 sq. ft.
$255,000Active2 beds 2 baths572 sq. ft.7580 Harbour, Indianapolis, IN 46240
MLS# 22064240Listed by: @PROPERTIES - New
 $399,900Active3 beds 2 baths1,921 sq. ft.
$399,900Active3 beds 2 baths1,921 sq. ft.4050 Knollton Road, Indianapolis, IN 46228
MLS# 22064435Listed by: F.C. TUCKER COMPANY - New
 $225,000Active3 beds 2 baths780 sq. ft.
$225,000Active3 beds 2 baths780 sq. ft.2437 Coyner Avenue, Indianapolis, IN 46218
MLS# 22064573Listed by: FERRIS PROPERTY GROUP - New
 $191,000Active1 beds 1 baths659 sq. ft.
$191,000Active1 beds 1 baths659 sq. ft.5347 N College Avenue #214, Indianapolis, IN 46220
MLS# 22064609Listed by: BLUE SKY REALTY GROUP
