5206 E 62nd Street, Indianapolis, IN 46220
Local realty services provided by:Better Homes and Gardens Real Estate Gold Key
Listed by:mandy hills
Office:@properties
MLS#:22058786
Source:IN_MIBOR
Price summary
- Price:$613,000
- Price per sq. ft.:$153.56
About this home
Welcome to Washington Township! Located just west of Devonshire, this quiet section of 62nd St will be your Oasis as you enter this Beautiful home set off the road on over a 1/2 acre wooded lot! With almost 4,000 sq ft of living space you will have all the space you need for living, entertaining & working spaces! The fully fenced serene backyard allows for relaxation after a long day! This amazing home immediately greets you with a spacious entry, gorgeous luxury vinyl plank floors & fresh paint thru the home! The sunroom will draw you in for a relaxing view of the beautiful back yard and has brand new carpet! The family room is anchored by a cozy full brick fireplace and open to the fully equipped kitchen. Featuring beautiful 42" cabinets, granite counters, double ovens, center island and large pantry! As you head to the finished basement it features new carpet as well and 9' ceilings, the possibilities are endless! Entertainment area, play room, workout area, the choice is yours! Upstairs you will find a bright open loft area providing extra living space. There are 3 large bedrooms and a convenient upstairs laundry room. The primary bedroom is large and over looks the amazing back yard. The ensuite has double sinks, a beautiful garden tub, separate shower and oversized walk in closet! Then head out to the private, fully fenced, wooded back yard! This beautiful lot is over half an acre and includes multiple decks for entertaining, a fire pit area for those cool fall nights and a storage barn. Relax and Enjoy your own Oasis! All this in a prime location close to restaurants, entertainment, shopping, grocery, and interstates!
Contact an agent
Home facts
- Year built:2019
- Listing ID #:22058786
- Added:67 day(s) ago
- Updated:November 03, 2025 at 07:46 PM
Rooms and interior
- Bedrooms:4
- Total bathrooms:3
- Full bathrooms:2
- Half bathrooms:1
- Living area:3,992 sq. ft.
Heating and cooling
- Cooling:Central Electric
- Heating:Forced Air
Structure and exterior
- Year built:2019
- Building area:3,992 sq. ft.
- Lot area:0.52 Acres
Schools
- High school:North Central High School
- Middle school:Eastwood Middle School
- Elementary school:Allisonville Elementary School
Utilities
- Water:Public Water
Finances and disclosures
- Price:$613,000
- Price per sq. ft.:$153.56
New listings near 5206 E 62nd Street
- New
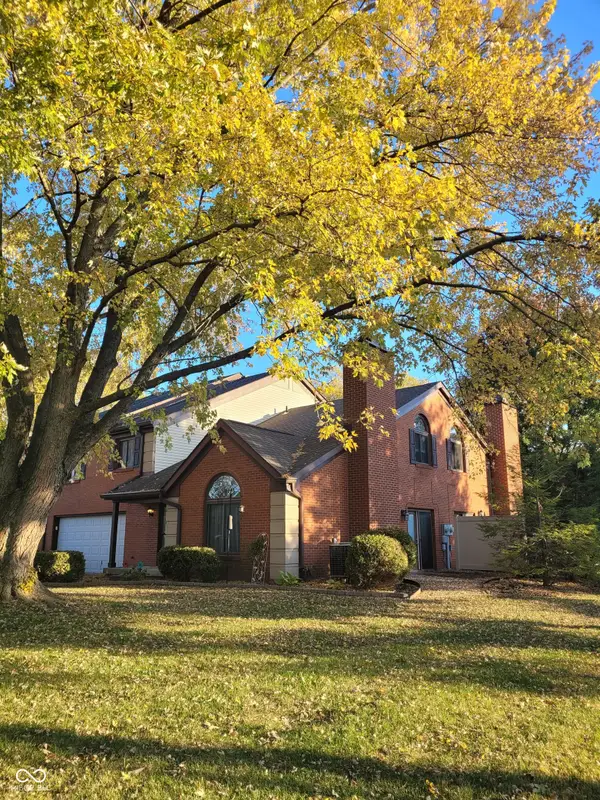 $240,000Active3 beds 3 baths1,464 sq. ft.
$240,000Active3 beds 3 baths1,464 sq. ft.9306 W Golden Oaks W, Indianapolis, IN 46260
MLS# 22070520Listed by: CARPENTER, REALTORS - New
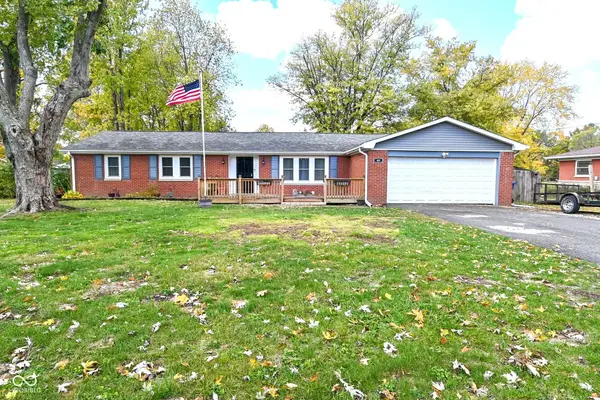 $250,000Active3 beds 2 baths1,791 sq. ft.
$250,000Active3 beds 2 baths1,791 sq. ft.40 N Sigsbee Street, Indianapolis, IN 46214
MLS# 22071027Listed by: CARPENTER, REALTORS - New
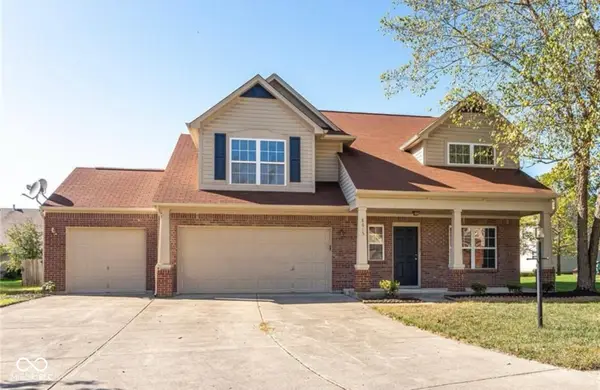 $310,000Active3 beds 3 baths2,079 sq. ft.
$310,000Active3 beds 3 baths2,079 sq. ft.8615 Longspur Court, Indianapolis, IN 46234
MLS# 22071348Listed by: AMR REAL ESTATE LLC - New
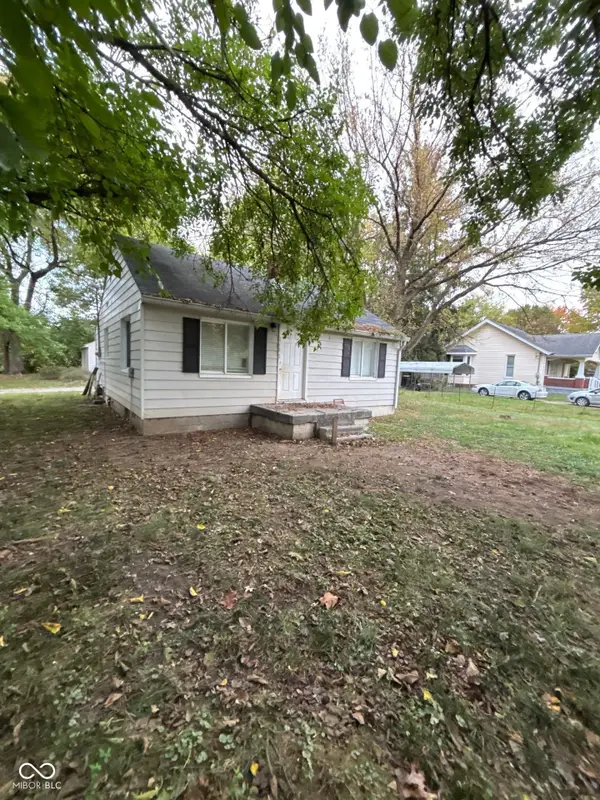 $99,000Active2 beds 1 baths810 sq. ft.
$99,000Active2 beds 1 baths810 sq. ft.2402 N Irwin Street, Indianapolis, IN 46219
MLS# 22071498Listed by: KENTER REAL ESTATE, LLC - New
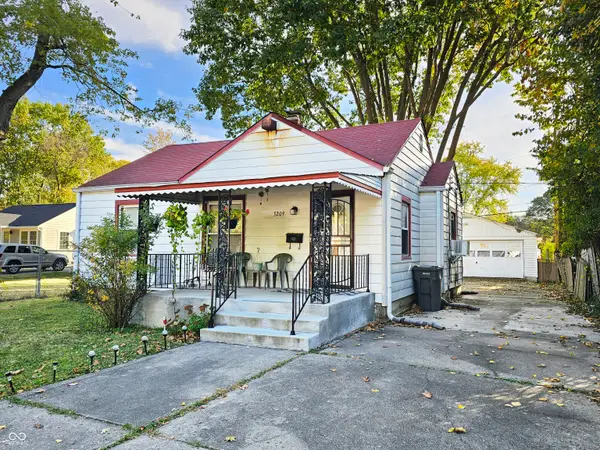 $110,000Active2 beds 1 baths744 sq. ft.
$110,000Active2 beds 1 baths744 sq. ft.3209 N Tacoma Avenue, Indianapolis, IN 46218
MLS# 22071522Listed by: ENVOY REAL ESTATE, LLC - New
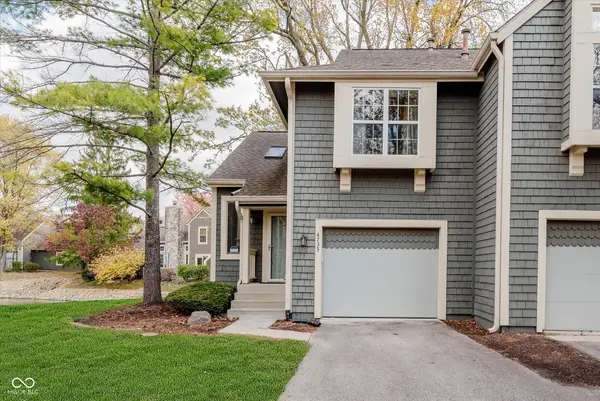 $215,000Active2 beds 2 baths1,211 sq. ft.
$215,000Active2 beds 2 baths1,211 sq. ft.4735 Shireton Court, Indianapolis, IN 46254
MLS# 22071549Listed by: F.C. TUCKER COMPANY - New
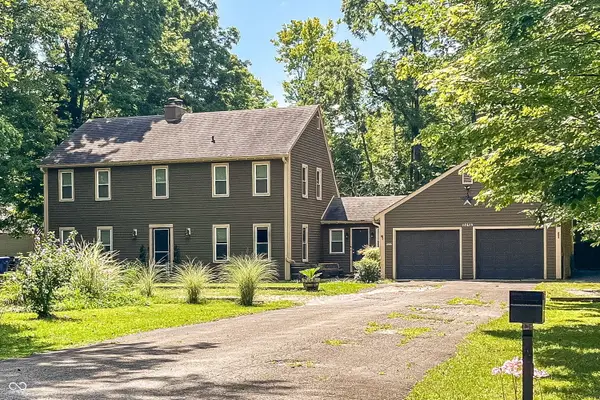 $415,000Active3 beds 3 baths2,240 sq. ft.
$415,000Active3 beds 3 baths2,240 sq. ft.12615 E 86th Street, Indianapolis, IN 46236
MLS# 22060942Listed by: KELLER WILLIAMS INDY METRO NE - New
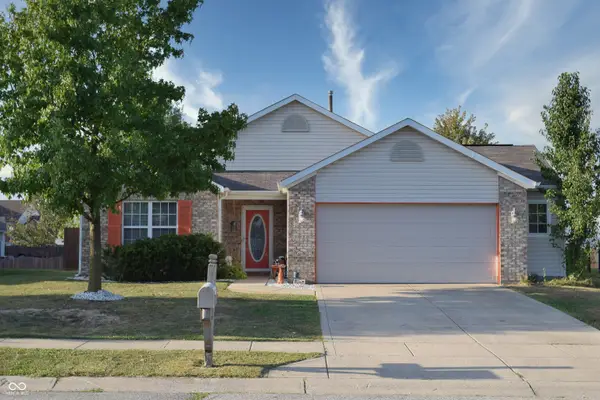 $260,000Active3 beds 2 baths1,722 sq. ft.
$260,000Active3 beds 2 baths1,722 sq. ft.11814 Sinclair Drive, Indianapolis, IN 46235
MLS# 22062134Listed by: COMPASS INDIANA, LLC - New
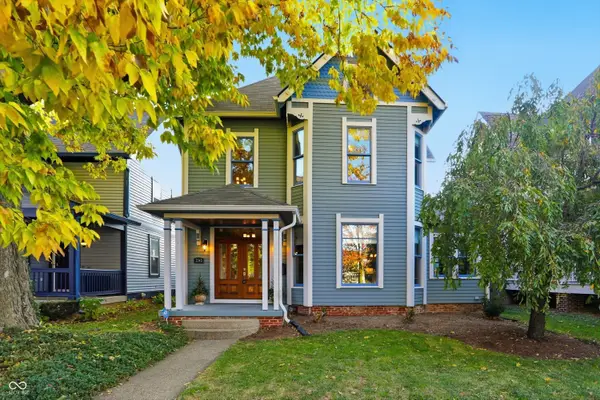 $590,000Active4 beds 3 baths3,260 sq. ft.
$590,000Active4 beds 3 baths3,260 sq. ft.2343 N Pennsylvania Street, Indianapolis, IN 46205
MLS# 22069733Listed by: HIGHGARDEN REAL ESTATE - New
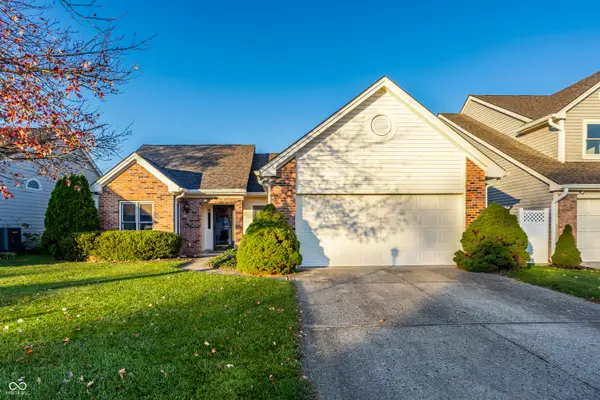 $254,900Active2 beds 2 baths1,303 sq. ft.
$254,900Active2 beds 2 baths1,303 sq. ft.7764 Hooper Strait Drive, Indianapolis, IN 46236
MLS# 22070404Listed by: F.C. TUCKER COMPANY
