5211 Fawn Hill Terrace, Indianapolis, IN 46226
Local realty services provided by:Better Homes and Gardens Real Estate Gold Key
5211 Fawn Hill Terrace,Indianapolis, IN 46226
$200,000
- 2 Beds
- 2 Baths
- 1,428 sq. ft.
- Condominium
- Active
Listed by:kelly deschryver
Office:carpenter, realtors
MLS#:22059999
Source:IN_MIBOR
Price summary
- Price:$200,000
- Price per sq. ft.:$140.06
About this home
Welcome to this spacious, 2 Bedroom, 2 Bath condo in the gated & wooded community of Windridge. With zero steps & an attached 2-Car Garage, convenience meets comfort. A private walkway welcomes you & your guests to the inviting Entry. Relax or entertain in the expansive Great Room featuring a cozy fireplace, built-ins & direct access to the back patio. The bright, updated Kitchen makes cooking a joy, complete w/a beautiful backsplash, newer appliances & plenty of space for casual dining. For more formal meals, enjoy the generous Dining Room just steps away. At the end of the day, unwind in one of two well-appointed Bedrooms, each w/its own en suite. The Primary Bedroom offers plenty of space for your favorite furniture and/or sitting area, w/private entry to the patio. The 2nd Bedroom offers flexibility as a guest suite, home office or 2nd living area. This condo is the perfect blend of comfort, style & functionality. Come See & Make it Home!
Contact an agent
Home facts
- Year built:1978
- Listing ID #:22059999
- Added:1 day(s) ago
- Updated:August 31, 2025 at 11:35 PM
Rooms and interior
- Bedrooms:2
- Total bathrooms:2
- Full bathrooms:2
- Living area:1,428 sq. ft.
Heating and cooling
- Cooling:Central Electric
- Heating:Electric, Forced Air
Structure and exterior
- Year built:1978
- Building area:1,428 sq. ft.
Utilities
- Water:Public Water
Finances and disclosures
- Price:$200,000
- Price per sq. ft.:$140.06
New listings near 5211 Fawn Hill Terrace
- New
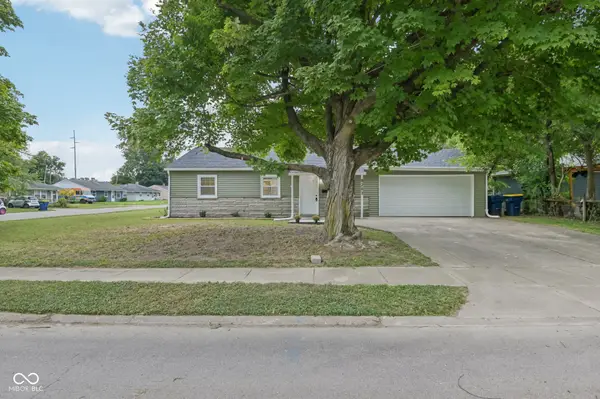 $199,000Active3 beds 1 baths792 sq. ft.
$199,000Active3 beds 1 baths792 sq. ft.8263 E 48th Street, Indianapolis, IN 46226
MLS# 22060018Listed by: TYLER KNOWS REAL ESTATE LLC - New
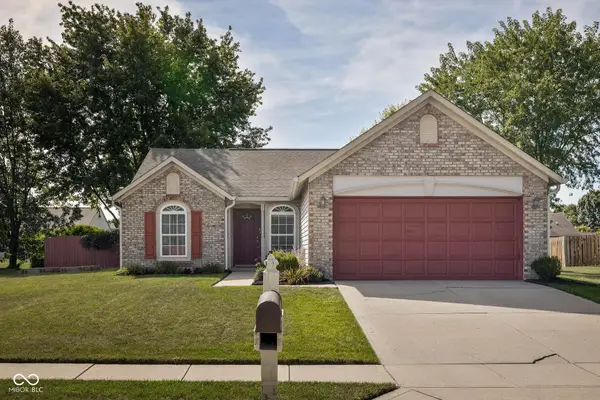 $310,000Active3 beds 2 baths1,207 sq. ft.
$310,000Active3 beds 2 baths1,207 sq. ft.2326 Citation Court, Indianapolis, IN 46234
MLS# 22059939Listed by: F.C. TUCKER COMPANY - New
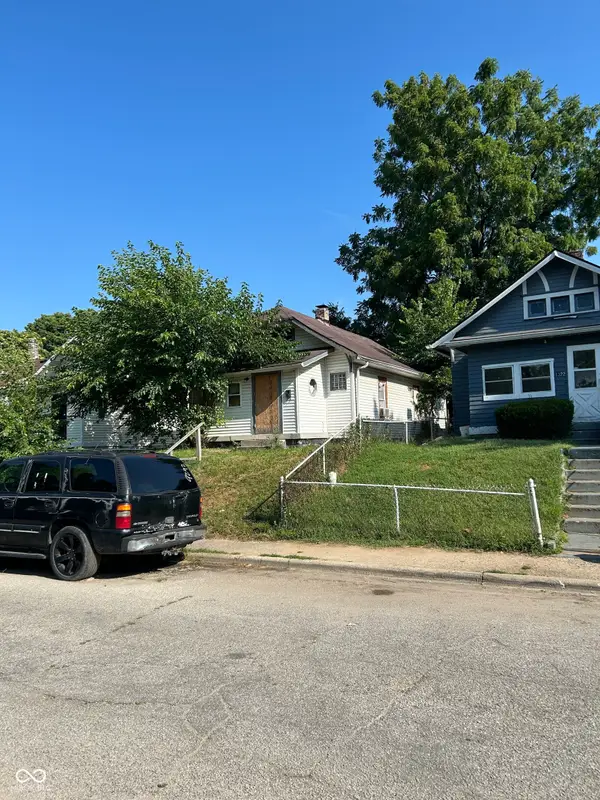 $230,000Active2 beds 1 baths975 sq. ft.
$230,000Active2 beds 1 baths975 sq. ft.1326 W 26th Street, Indianapolis, IN 46208
MLS# 22060014Listed by: REAL BROKER, LLC - New
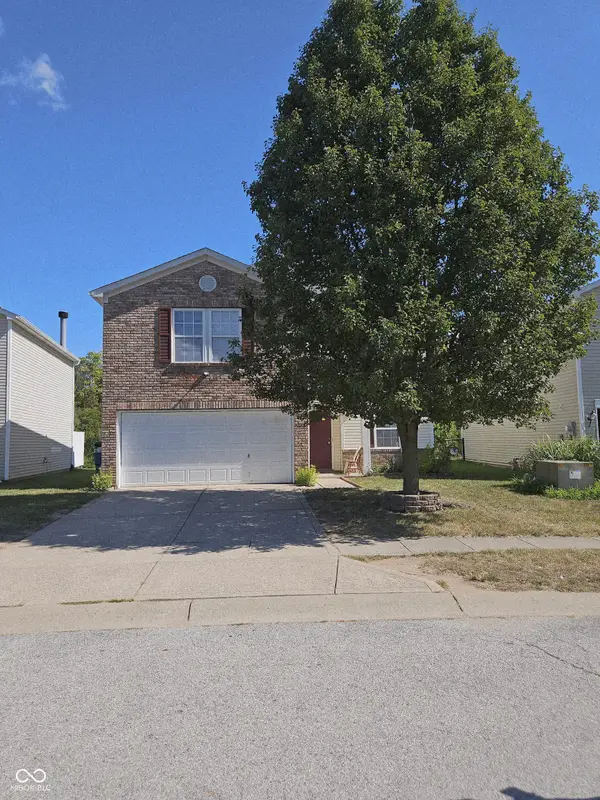 $249,900Active3 beds 3 baths2,036 sq. ft.
$249,900Active3 beds 3 baths2,036 sq. ft.2824 Earlswood Lane, Indianapolis, IN 46217
MLS# 22060004Listed by: SHALOM REALTY LLC - New
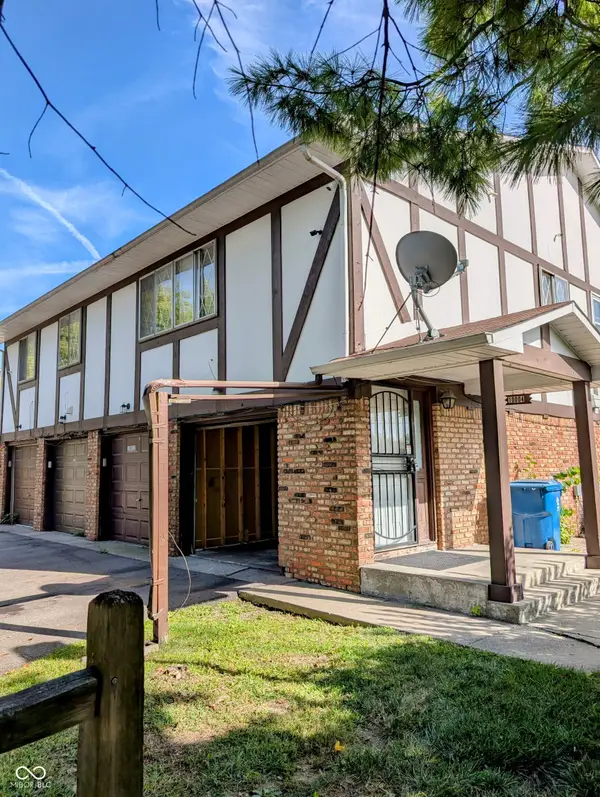 $75,000Active2 beds 1 baths960 sq. ft.
$75,000Active2 beds 1 baths960 sq. ft.10004 Penrith Drive, Indianapolis, IN 46229
MLS# 22058011Listed by: TRUEBLOOD REAL ESTATE - New
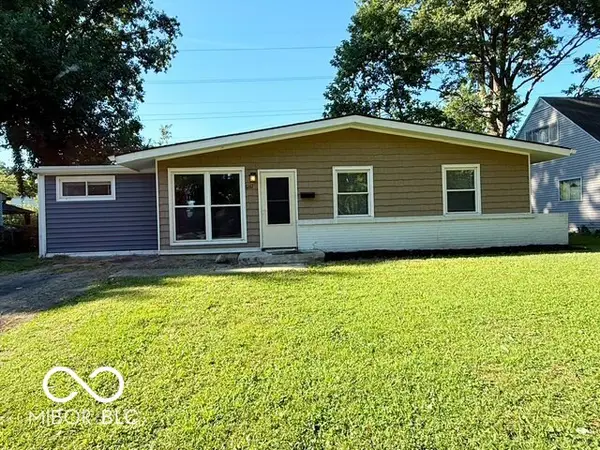 $154,900Active3 beds 1 baths1,328 sq. ft.
$154,900Active3 beds 1 baths1,328 sq. ft.6161 Meadowlark Drive, Indianapolis, IN 46226
MLS# 22059996Listed by: BFC REALTY GROUP - New
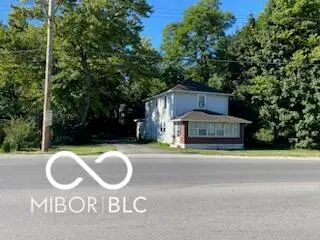 $149,900Active2 beds 3 baths1,704 sq. ft.
$149,900Active2 beds 3 baths1,704 sq. ft.4103 W Rockville Road, Indianapolis, IN 46222
MLS# 22059990Listed by: WALL AND ASSOCIATES - New
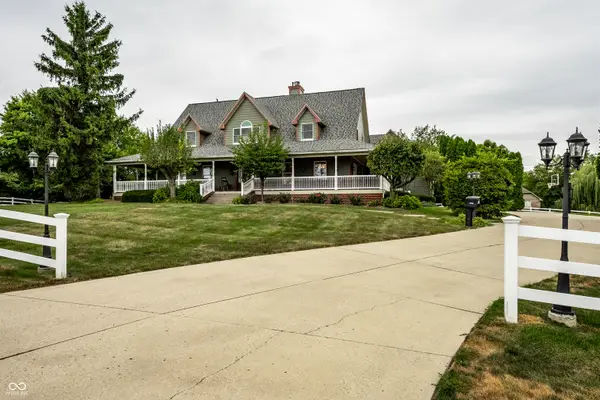 $899,900Active5 beds 6 baths5,596 sq. ft.
$899,900Active5 beds 6 baths5,596 sq. ft.7234 Marsh Road, Indianapolis, IN 46278
MLS# 22059811Listed by: @PROPERTIES - New
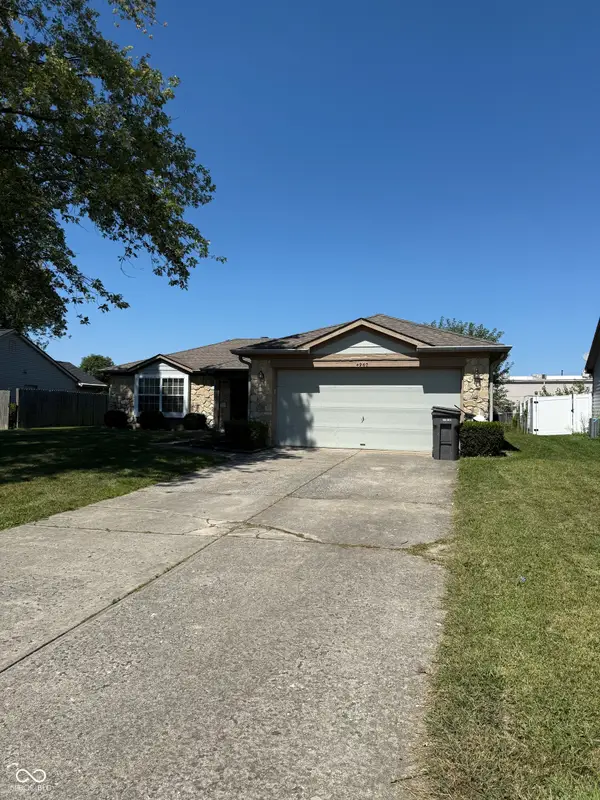 $265,000Active3 beds 2 baths1,524 sq. ft.
$265,000Active3 beds 2 baths1,524 sq. ft.4960 Brookfield Drive, Indianapolis, IN 46237
MLS# 22059974Listed by: LANDTREE, REALTORS - New
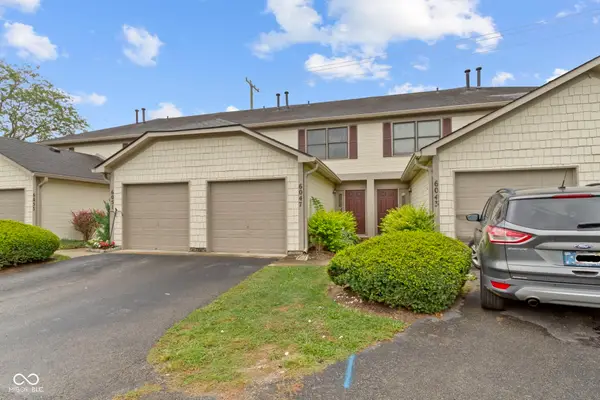 $190,000Active2 beds 3 baths992 sq. ft.
$190,000Active2 beds 3 baths992 sq. ft.6047 Southbay Drive, Indianapolis, IN 46250
MLS# 22059780Listed by: EXP REALTY, LLC
