5222 Triple Crown Way, Indianapolis, IN 46237
Local realty services provided by:Better Homes and Gardens Real Estate Gold Key
5222 Triple Crown Way,Indianapolis, IN 46237
$318,000
- 3 Beds
- 3 Baths
- 2,193 sq. ft.
- Single family
- Active
Listed by: basim najeeb
Office: keller williams indy metro s
MLS#:22058386
Source:IN_MIBOR
Price summary
- Price:$318,000
- Price per sq. ft.:$145.01
About this home
Located on a quiet cul-de-sac, this home offers added privacy, reduced traffic, and more space between neighboring homes-ideal for peaceful living and outdoor enjoyment. A covered front porch welcomes you to this charming home. Step inside and make your way through the foyer, past the stairs and powder room, and into the open-concept gathering room. The kitchen has beautiful quartz countertops built for family gatherings, quick breakfasts, and everything in between. White cabinetry detailed with black finishes. The kitchen is situated in the corner and leads to a small corridor holding the pantry and leading out to the 2-car garage. Head up to the second floor with the family to enjoy a movie night in the spacious loft! The loft and laundry room create a split floorplan and separate the owner's suite from 2 additional bedrooms with a full bathroom just outside. Discover your front-facing owner's suite and notice the tray ceiling above before finding your large walk-in closet and en-suite bathroom. With its stylish design and thoughtful layout, this home offers comfort, privacy, and convenience-perfect for everyday living and entertaining. Don't miss your chance to make it yours.
Contact an agent
Home facts
- Year built:2023
- Listing ID #:22058386
- Added:182 day(s) ago
- Updated:February 26, 2026 at 03:53 PM
Rooms and interior
- Bedrooms:3
- Total bathrooms:3
- Full bathrooms:2
- Half bathrooms:1
- Dining Description:Dining Combo/Kitchen, Other Eating Area
- Kitchen Description:Dishwasher, Microwave, Refrigerator
- Living area:2,193 sq. ft.
Heating and cooling
- Cooling:Central Electric
- Heating:Forced Air
Structure and exterior
- Year built:2023
- Building area:2,193 sq. ft.
- Lot area:0.17 Acres
- Construction Materials:Stone
- Foundation Description:Slab
Utilities
- Water:Public Water
Finances and disclosures
- Price:$318,000
- Price per sq. ft.:$145.01
Features and amenities
- Appliances:Microwave, Refrigerator, Washer
- Laundry features:Dryer, Washer
New listings near 5222 Triple Crown Way
- New
 $229,000Active2 beds 1 baths896 sq. ft.
$229,000Active2 beds 1 baths896 sq. ft.5763 N Keystone Avenue, Indianapolis, IN 46220
MLS# 22053469Listed by: @PROPERTIES - New
 $179,900Active3 beds 2 baths1,938 sq. ft.
$179,900Active3 beds 2 baths1,938 sq. ft.10419 Mercury Drive, Indianapolis, IN 46229
MLS# 22084681Listed by: TRELORA REALTY - New
 $220,000Active3 beds 2 baths2,021 sq. ft.
$220,000Active3 beds 2 baths2,021 sq. ft.931 N Tacoma Avenue, Indianapolis, IN 46201
MLS# 22085154Listed by: F.C. TUCKER COMPANY - New
 $554,900Active4 beds 3 baths3,231 sq. ft.
$554,900Active4 beds 3 baths3,231 sq. ft.7241 Rooses Drive, Indianapolis, IN 46217
MLS# 22085811Listed by: SMYTHE & CO, INC - New
 $284,900Active3 beds 2 baths1,510 sq. ft.
$284,900Active3 beds 2 baths1,510 sq. ft.8326 Rock Oak Drive, Indianapolis, IN 46227
MLS# 22086103Listed by: STREAMLINED REALTY - New
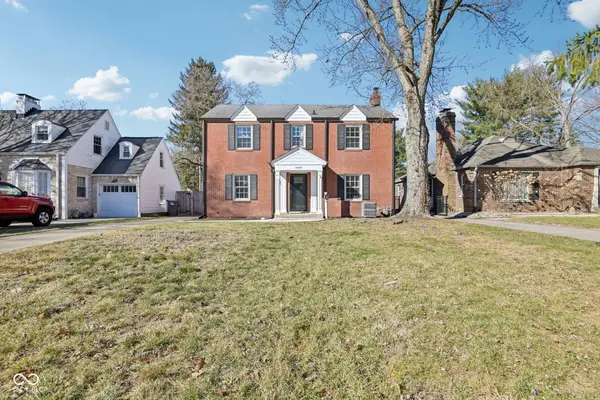 $450,000Active3 beds 2 baths2,244 sq. ft.
$450,000Active3 beds 2 baths2,244 sq. ft.5434 N Capitol Avenue, Indianapolis, IN 46208
MLS# 22084852Listed by: HIGHGARDEN REAL ESTATE - New
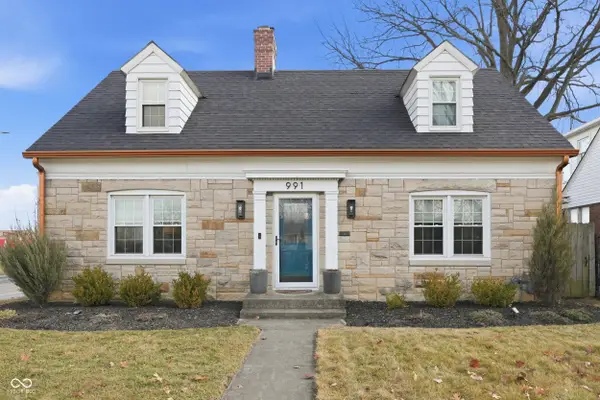 $315,000Active3 beds 2 baths2,131 sq. ft.
$315,000Active3 beds 2 baths2,131 sq. ft.991 N Bolton Avenue, Indianapolis, IN 46219
MLS# 22085496Listed by: EXP REALTY, LLC - New
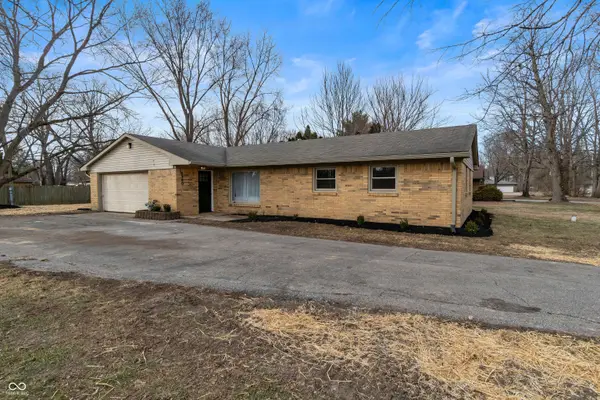 $285,000Active3 beds 2 baths1,261 sq. ft.
$285,000Active3 beds 2 baths1,261 sq. ft.5760 N Alton Avenue, Indianapolis, IN 46228
MLS# 22085829Listed by: EXP REALTY, LLC - New
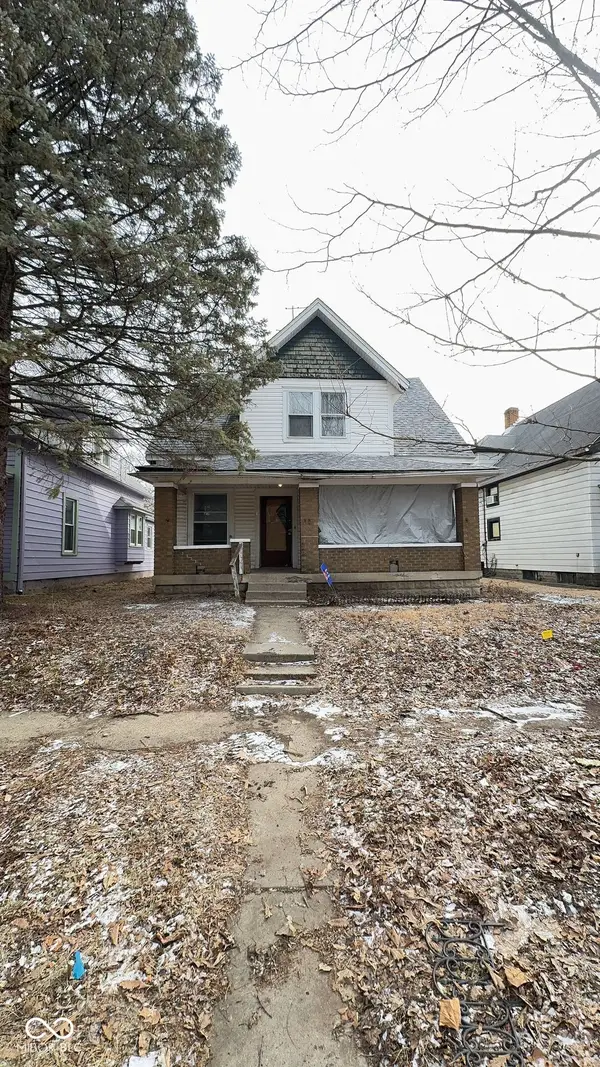 $90,000Active3 beds 1 baths1,669 sq. ft.
$90,000Active3 beds 1 baths1,669 sq. ft.47 N Oxford Street, Indianapolis, IN 46201
MLS# 22086107Listed by: DORFMAN PROPERTY MANAGEMENT - New
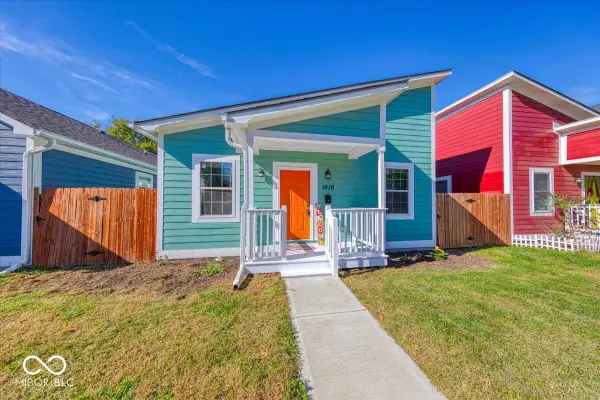 $264,900Active3 beds 2 baths1,296 sq. ft.
$264,900Active3 beds 2 baths1,296 sq. ft.1616 Quill Street, Indianapolis, IN 46203
MLS# 22086115Listed by: BERKSHIRE HATHAWAY HOME

