5226 E 71st Street, Indianapolis, IN 46220
Local realty services provided by:Better Homes and Gardens Real Estate Gold Key
5226 E 71st Street,Indianapolis, IN 46220
$540,000
- 4 Beds
- 4 Baths
- 4,010 sq. ft.
- Single family
- Active
Listed by:jan mathis
Office:mathis real estate
MLS#:22056307
Source:IN_MIBOR
Price summary
- Price:$540,000
- Price per sq. ft.:$134.66
About this home
Need space? This home offers approximately 4,000 square feet of living area plus plenty of parking, a convenient turn-around, and a 6-foot pedestrian path leading straight to the Nickel Plate Trail. Located in desirable Washington Township with top-rated schools, this property shines with quality details --hardwood floors, oversized bedrooms (the kids might never leave!) Enjoy multiple living spaces including a living room, a family room with fireplace, and a basement playroom with half bath plus a guest room. The spacious fenced backyard is perfect for kids and pets, while the laundry room with storage closet is a true bonus. The floor plan offers flexibility--one main-level room for kids and their friends, another for adults, or use each space however fits your family. An eat-in kitchen plus a formal dining room make holiday gatherings, birthday, and reunion a breeze. The seller will mis it dearly--only marriage made leaving worthwhile! Incredible basement storage means you won't miss garage space, and whether you're upgrading from a cramped home or buyer your first, this property delivers.
Contact an agent
Home facts
- Year built:1964
- Listing ID #:22056307
- Added:48 day(s) ago
- Updated:October 02, 2025 at 05:45 PM
Rooms and interior
- Bedrooms:4
- Total bathrooms:4
- Full bathrooms:2
- Half bathrooms:2
- Living area:4,010 sq. ft.
Heating and cooling
- Cooling:Central Electric
- Heating:Forced Air
Structure and exterior
- Year built:1964
- Building area:4,010 sq. ft.
- Lot area:0.41 Acres
Schools
- High school:North Central High School
Utilities
- Water:Public Water
Finances and disclosures
- Price:$540,000
- Price per sq. ft.:$134.66
New listings near 5226 E 71st Street
- Open Sat, 12 to 2pmNew
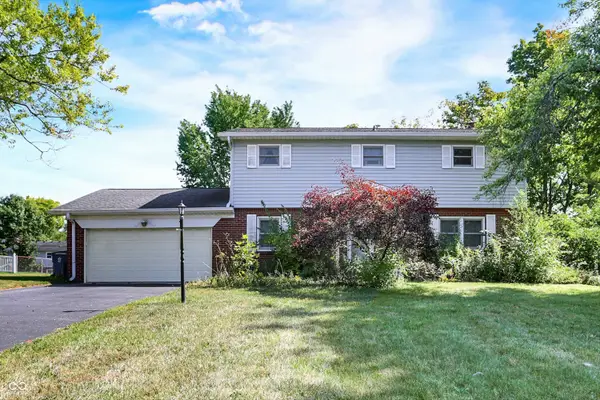 $342,500Active4 beds 3 baths2,784 sq. ft.
$342,500Active4 beds 3 baths2,784 sq. ft.6041 Wexford Road, Indianapolis, IN 46220
MLS# 22018156Listed by: CENTURY 21 SCHEETZ - New
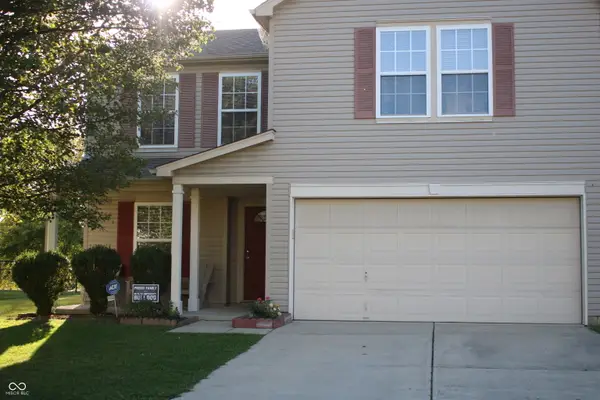 $305,000Active3 beds 3 baths2,035 sq. ft.
$305,000Active3 beds 3 baths2,035 sq. ft.5610 Woodland Trace Boulevard, Indianapolis, IN 46237
MLS# 22041713Listed by: HOOSIER, REALTORS - New
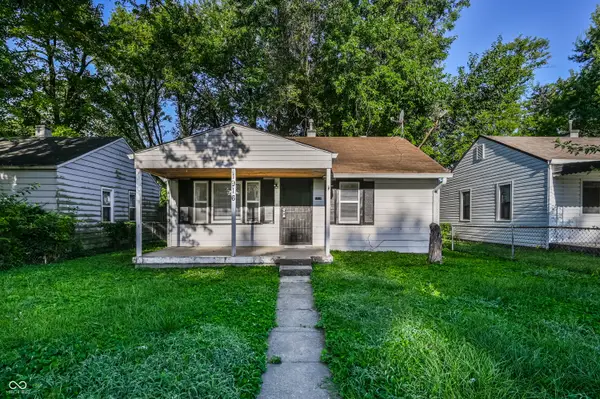 $119,900Active2 beds 1 baths676 sq. ft.
$119,900Active2 beds 1 baths676 sq. ft.1916 N Colorado Avenue, Indianapolis, IN 46218
MLS# 22059894Listed by: F.C. TUCKER COMPANY - New
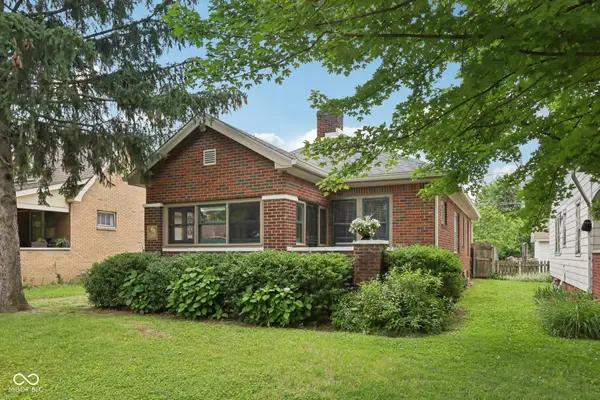 $235,000Active2 beds 2 baths1,578 sq. ft.
$235,000Active2 beds 2 baths1,578 sq. ft.1134 N Bosart Avenue, Indianapolis, IN 46201
MLS# 22063096Listed by: EXP REALTY, LLC - New
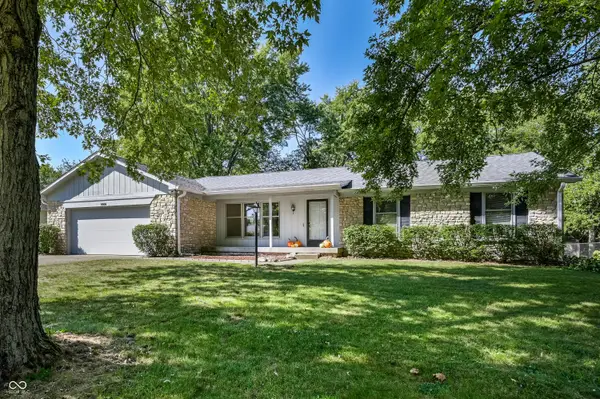 $275,000Active3 beds 2 baths1,568 sq. ft.
$275,000Active3 beds 2 baths1,568 sq. ft.8508 Harrington Road, Indianapolis, IN 46256
MLS# 22064619Listed by: F.C. TUCKER COMPANY - Open Sat, 3 to 5pmNew
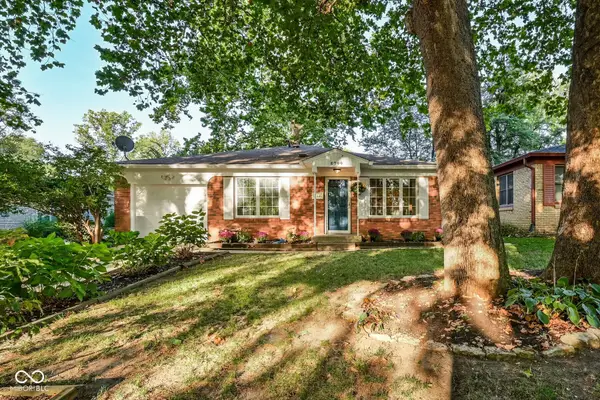 $260,000Active3 beds 2 baths1,014 sq. ft.
$260,000Active3 beds 2 baths1,014 sq. ft.5744 Evanston Avenue, Indianapolis, IN 46220
MLS# 22064688Listed by: ENCORE SOTHEBY'S INTERNATIONAL - New
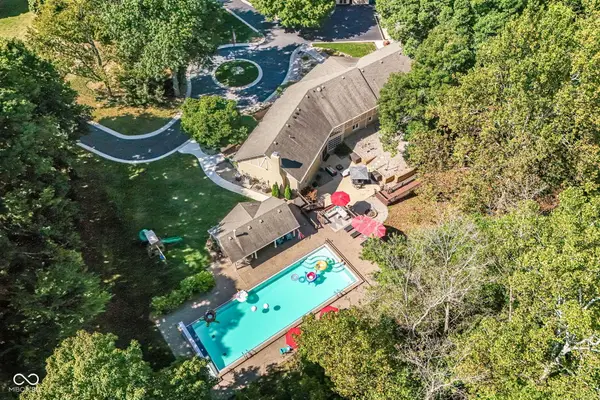 $875,000Active6 beds 9 baths8,624 sq. ft.
$875,000Active6 beds 9 baths8,624 sq. ft.8215 Sunray Court, Indianapolis, IN 46278
MLS# 22064978Listed by: KELLER WILLIAMS INDY METRO NE - Open Sun, 12 to 2pmNew
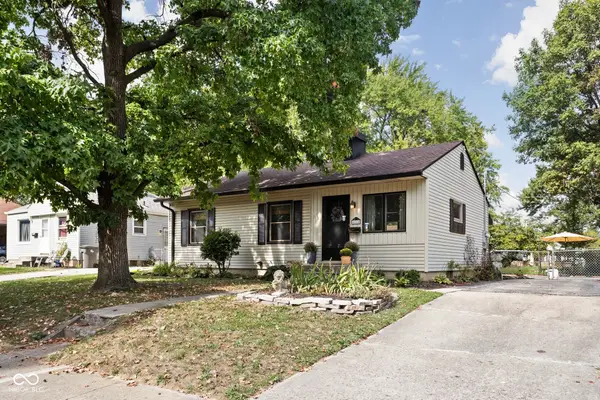 $190,000Active3 beds 2 baths1,872 sq. ft.
$190,000Active3 beds 2 baths1,872 sq. ft.6114 E 15th Street, Indianapolis, IN 46219
MLS# 22065173Listed by: @PROPERTIES - New
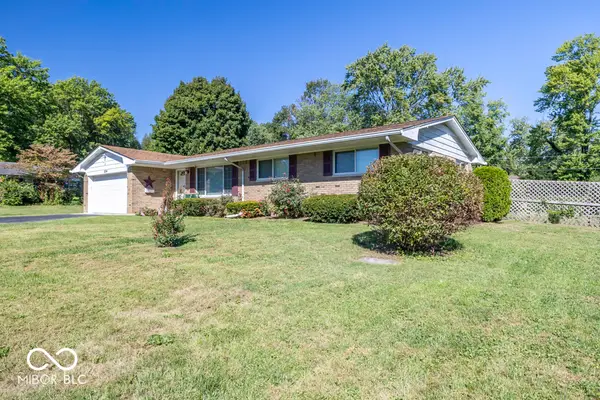 $275,000Active3 beds 2 baths1,278 sq. ft.
$275,000Active3 beds 2 baths1,278 sq. ft.234 E Hickory Lane, Indianapolis, IN 46227
MLS# 22065186Listed by: F.C. TUCKER COMPANY - New
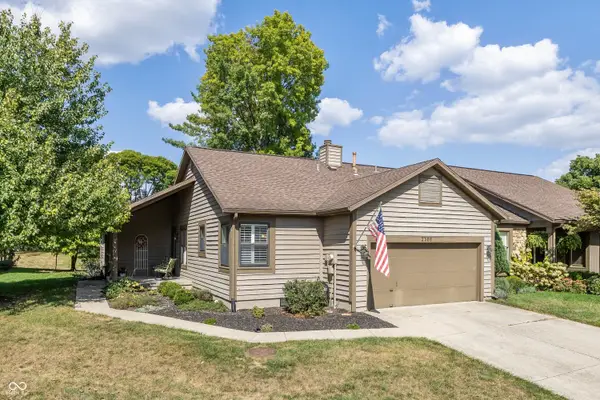 $315,000Active3 beds 2 baths1,637 sq. ft.
$315,000Active3 beds 2 baths1,637 sq. ft.2306 Frisco Place, Indianapolis, IN 46240
MLS# 22065438Listed by: F.C. TUCKER COMPANY
