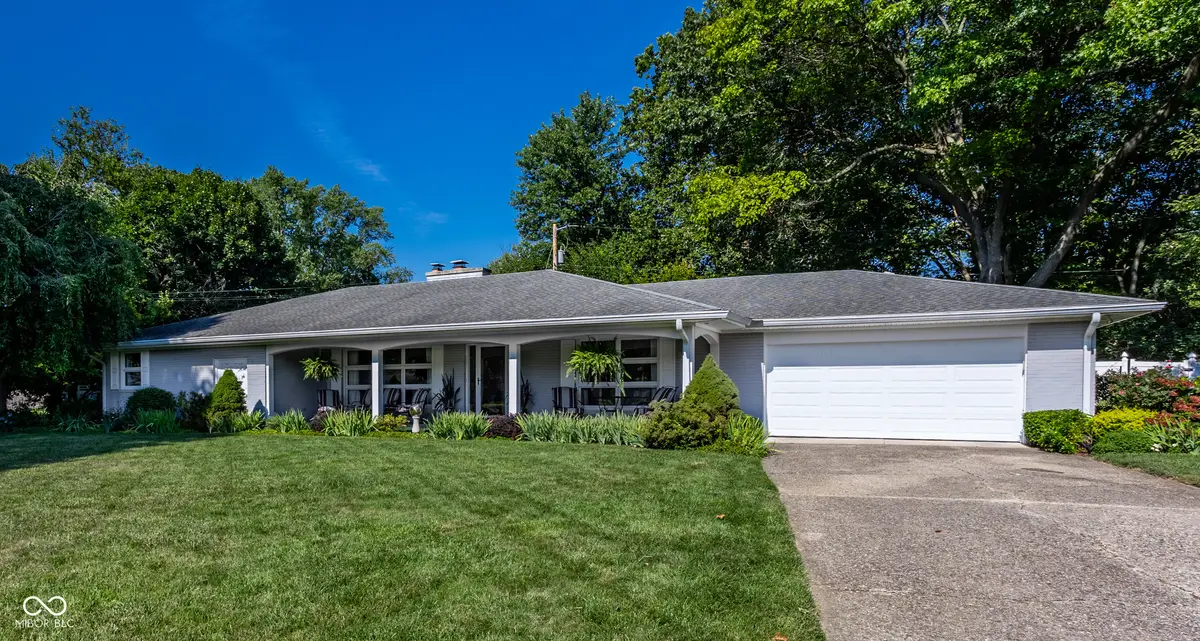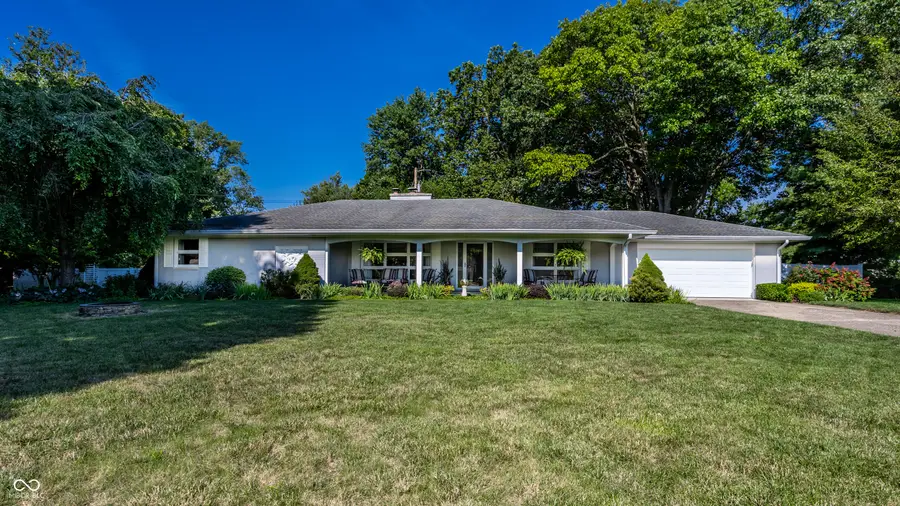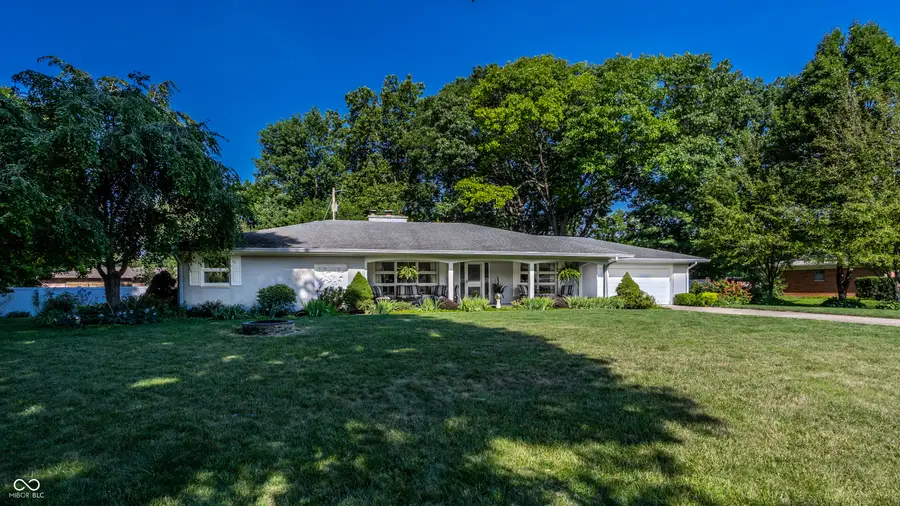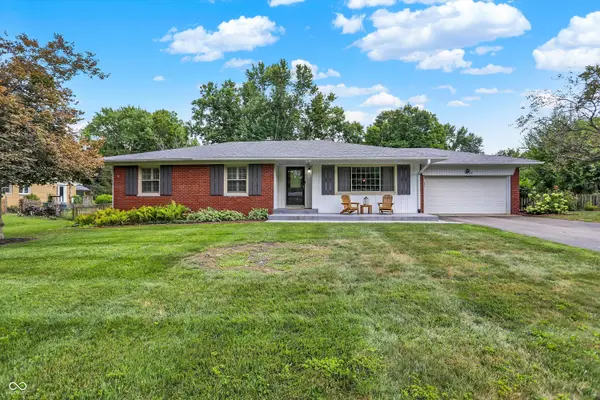5228 Bevedere Drive, Indianapolis, IN 46228
Local realty services provided by:Better Homes and Gardens Real Estate Gold Key



5228 Bevedere Drive,Indianapolis, IN 46228
$390,000
- 3 Beds
- 2 Baths
- 2,557 sq. ft.
- Single family
- Active
Listed by:tim clinch
Office:f.c. tucker company
MLS#:22045655
Source:IN_MIBOR
Price summary
- Price:$390,000
- Price per sq. ft.:$98.09
About this home
This stately 1956 ranch greets you with a wide, deep covered porch, surveying a broad, expansive lawn. Entering the home, the spacious foyer opens onto the large dining room & living room, featuring a limestone-faced fireplace - ideal for formal entertaining! Rich oak hardwoods plus classic slate flooring in the foyer, kitchen, sunroom, & both baths, set the tone of a warm, inviting environment. Progressing towards the rear of the home, double doors lead to the den/library, with custom shelving, adjoining the richly updated kitchen, with stainless appliances, quartz countertops, & ample cabinet storage, plus a stunning 7.5 by 3.5 center island, with seating for four - a dream for entertaining! The sunroom is a plant aficionado's haven, with wide green quartz shelves around the perimeter to host your favorite specimens; it has its own mini-split HVAC, plus a gas fireplace to enjoy cooler nights. All three bedrooms are comfortably sized, & the primary features an impressive 8 by 8 foot walk-in closet! Two updated full baths give you comfortable space to pamper yourself; the main bath has also been configured to accommodate a full-sized stacking washer & dryer(included!), plus storage cabinets. The full basement provides space for both mechanicals & storage, plus a workout area; two sump pits (one with dual pumps) at opposite ends keep it dry, & 7.5 foot ceilings and judicious placement of heating ducts allow possibilities to finish additional rooms in this space. The gorgeous yard, with decorative trees, flowering perennial plants, & a wealth of spring bulbs, is a neighborhood favorite. The privacy-fenced back yard can be accessed from the sun room or from the garage service door. The patio has a gas line in place if you choose to add a grill, & an additional pad & circuits are in place for a hot tub! The oversized finished/heated garage with storage cabinets provides space for all your belongings & toys. Enjoy your bucolic haven, just 15 minutes from downtown!
Contact an agent
Home facts
- Year built:1956
- Listing Id #:22045655
- Added:6 day(s) ago
- Updated:August 13, 2025 at 08:39 PM
Rooms and interior
- Bedrooms:3
- Total bathrooms:2
- Full bathrooms:2
- Living area:2,557 sq. ft.
Heating and cooling
- Cooling:Central Electric
- Heating:Electric, Forced Air, High Efficiency (90%+ AFUE )
Structure and exterior
- Year built:1956
- Building area:2,557 sq. ft.
- Lot area:0.53 Acres
Schools
- High school:North Central High School
- Middle school:Westlane Middle School
- Elementary school:Crooked Creek Elementary School
Utilities
- Water:Public Water
Finances and disclosures
- Price:$390,000
- Price per sq. ft.:$98.09
New listings near 5228 Bevedere Drive
- New
 $630,000Active4 beds 4 baths4,300 sq. ft.
$630,000Active4 beds 4 baths4,300 sq. ft.9015 Admirals Pointe Drive, Indianapolis, IN 46236
MLS# 22032432Listed by: CENTURY 21 SCHEETZ - New
 $20,000Active0.12 Acres
$20,000Active0.12 Acres3029 Graceland Avenue, Indianapolis, IN 46208
MLS# 22055179Listed by: EXP REALTY LLC - New
 $174,900Active3 beds 2 baths1,064 sq. ft.
$174,900Active3 beds 2 baths1,064 sq. ft.321 Lindley Avenue, Indianapolis, IN 46241
MLS# 22055184Listed by: TRUE PROPERTY MANAGEMENT - New
 $293,000Active2 beds 2 baths2,070 sq. ft.
$293,000Active2 beds 2 baths2,070 sq. ft.1302 Lasalle Street, Indianapolis, IN 46201
MLS# 22055236Listed by: KELLER WILLIAMS INDY METRO NE - New
 $410,000Active3 beds 2 baths1,809 sq. ft.
$410,000Active3 beds 2 baths1,809 sq. ft.5419 Haverford Avenue, Indianapolis, IN 46220
MLS# 22055601Listed by: KELLER WILLIAMS INDY METRO S - New
 $359,500Active3 beds 2 baths2,137 sq. ft.
$359,500Active3 beds 2 baths2,137 sq. ft.4735 E 78th Street, Indianapolis, IN 46250
MLS# 22056164Listed by: CENTURY 21 SCHEETZ - New
 $44,900Active0.08 Acres
$44,900Active0.08 Acres235 E Caven Street, Indianapolis, IN 46225
MLS# 22056753Listed by: KELLER WILLIAMS INDY METRO S - New
 $390,000Active2 beds 4 baths1,543 sq. ft.
$390,000Active2 beds 4 baths1,543 sq. ft.2135 N College Avenue, Indianapolis, IN 46202
MLS# 22056221Listed by: F.C. TUCKER COMPANY - New
 $199,000Active3 beds 1 baths1,222 sq. ft.
$199,000Active3 beds 1 baths1,222 sq. ft.1446 Spann Avenue, Indianapolis, IN 46203
MLS# 22056272Listed by: SCOTT ESTATES - New
 $365,000Active4 beds 3 baths2,736 sq. ft.
$365,000Active4 beds 3 baths2,736 sq. ft.6719 Heritage Hill Drive, Indianapolis, IN 46237
MLS# 22056511Listed by: RE/MAX ADVANCED REALTY

