5234 E Walnut Street, Indianapolis, IN 46219
Local realty services provided by:Better Homes and Gardens Real Estate Gold Key
5234 E Walnut Street,Indianapolis, IN 46219
$216,900
- 2 Beds
- 1 Baths
- 960 sq. ft.
- Single family
- Pending
Listed by: sarah black
Office: f.c. tucker company
MLS#:22072216
Source:IN_MIBOR
Price summary
- Price:$216,900
- Price per sq. ft.:$126.1
About this home
Live in the heart of historic Irvington-one of Indy's most beloved and walkable neighborhoods-just steps from 42-acre Ellenberger Park. Enjoy front-row views of this iconic neighborhood. You'll love having instant access to tree-lined trails, tennis/pickleball courts, an Indy Parks pool, playgrounds, & year-round community events right outside your door. This 100-year-old classic beautifully blends timeless craftsmanship w/ modern updates. The completely remodeled 2023 kitchen features stylish upgraded cabinetry, fixtures, and flooring-an elegant nod to today's design trends while honoring the home's original character. Rich hardwood floors throughout, complemented by a dining room with original built-in drawers that add both charm and function. Relax on your sprawling covered front porch-perfect for morning coffee or evening sunsets overlooking the park. The bright, dry basement offers endless potential for finishing, while the two-car detached garage and fully fenced yard provide everyday convenience and privacy. Full bath features subway tile. This home is clean, cheerful, and truly move-in ready! This Irvington gem offers a rare combination of history, location, and lifestyle. Bikers and nature lovers will appreciate the quick access to the Pennsy Trail, part of Indiana's 70-mile National Road Heritage Trail. Experience park-side living with a century of character and every modern comfort-welcome home to Ellenberger Park living at its finest.
Contact an agent
Home facts
- Year built:1923
- Listing ID #:22072216
- Added:42 day(s) ago
- Updated:December 19, 2025 at 07:15 PM
Rooms and interior
- Bedrooms:2
- Total bathrooms:1
- Full bathrooms:1
- Living area:960 sq. ft.
Heating and cooling
- Cooling:Central Electric
- Heating:Forced Air
Structure and exterior
- Year built:1923
- Building area:960 sq. ft.
- Lot area:0.14 Acres
Utilities
- Water:Public Water
Finances and disclosures
- Price:$216,900
- Price per sq. ft.:$126.1
New listings near 5234 E Walnut Street
- New
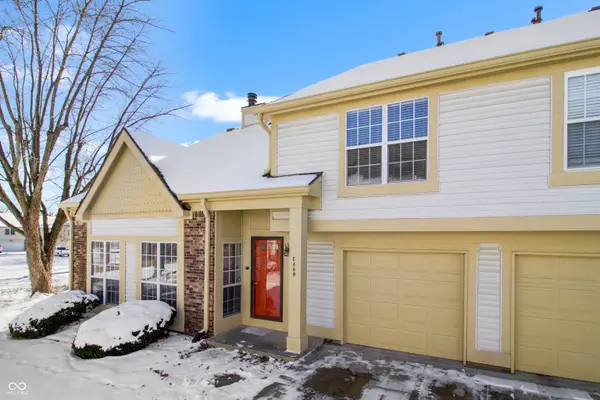 $195,900Active2 beds 3 baths1,474 sq. ft.
$195,900Active2 beds 3 baths1,474 sq. ft.2449 Chaseway Court, Indianapolis, IN 46268
MLS# 22074864Listed by: PLUM TREE REALTY - Open Sat, 10am to 12pmNew
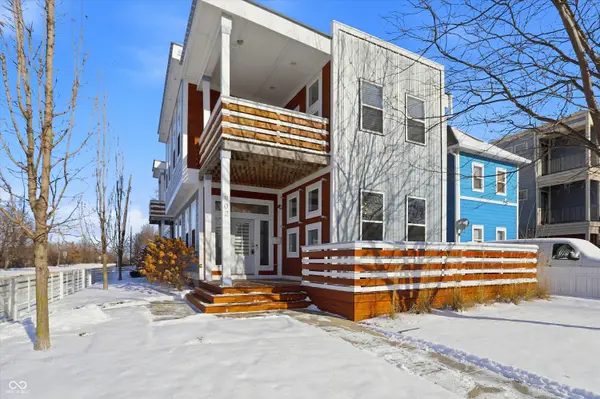 $599,000Active4 beds 4 baths3,427 sq. ft.
$599,000Active4 beds 4 baths3,427 sq. ft.902 Woodlawn Avenue, Indianapolis, IN 46203
MLS# 22076902Listed by: HIGHGARDEN REAL ESTATE - New
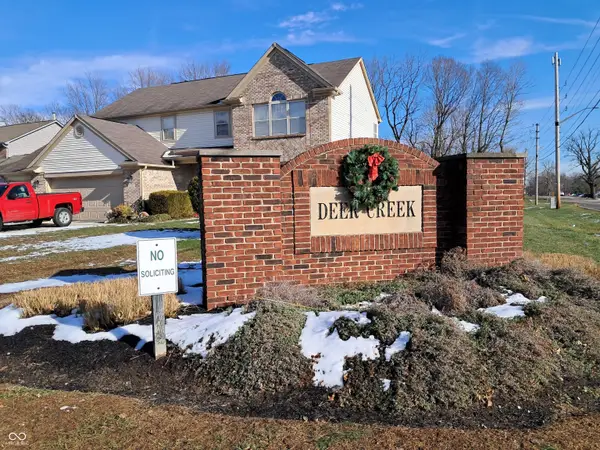 $284,900Active4 beds 3 baths1,921 sq. ft.
$284,900Active4 beds 3 baths1,921 sq. ft.5369 Deer Creek Drive, Indianapolis, IN 46254
MLS# 22077054Listed by: B & K REALTY, INC - New
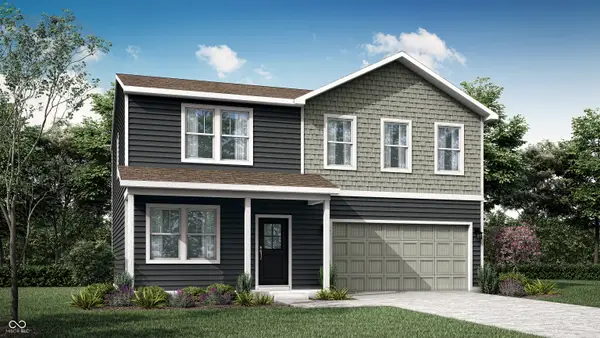 $299,390Active4 beds 3 baths2,169 sq. ft.
$299,390Active4 beds 3 baths2,169 sq. ft.11916 Marling Way, Indianapolis, IN 46235
MLS# 22077115Listed by: COMPASS INDIANA, LLC - New
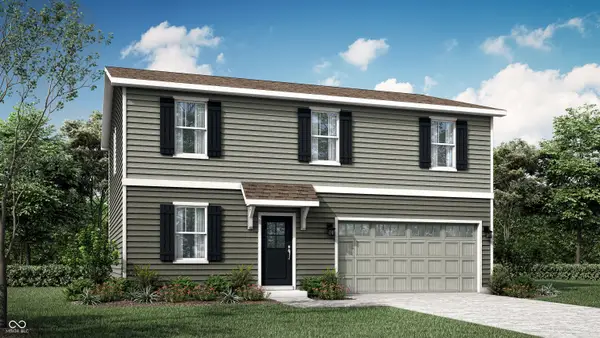 $299,990Active4 beds 3 baths2,169 sq. ft.
$299,990Active4 beds 3 baths2,169 sq. ft.11824 Marling Way, Indianapolis, IN 46235
MLS# 22077120Listed by: COMPASS INDIANA, LLC - New
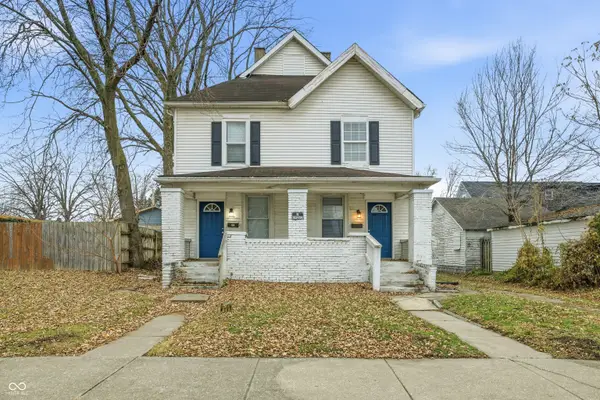 $329,900Active-- beds -- baths
$329,900Active-- beds -- baths1514 Ringgold Avenue, Indianapolis, IN 46203
MLS# 22077263Listed by: PILLARIO PROPERTY MANAGEMENT LLC - New
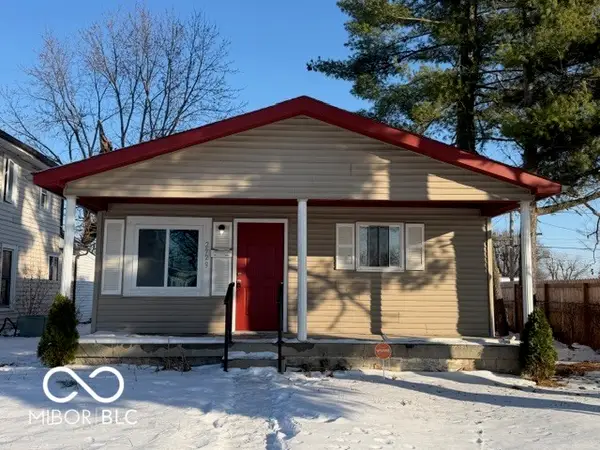 $155,000Active3 beds 1 baths960 sq. ft.
$155,000Active3 beds 1 baths960 sq. ft.2929 Manlove Avenue, Indianapolis, IN 46218
MLS# 22077354Listed by: WYNKOOP BROKERAGE FIRM, LLC - New
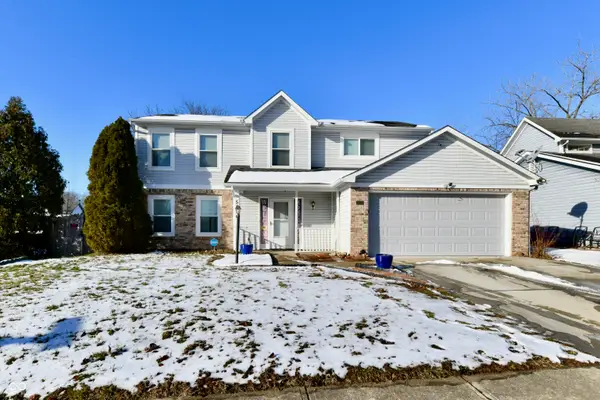 $280,000Active3 beds 3 baths1,738 sq. ft.
$280,000Active3 beds 3 baths1,738 sq. ft.5654 Orchardgrass Lane, Indianapolis, IN 46254
MLS# 22076842Listed by: CARPENTER, REALTORS - New
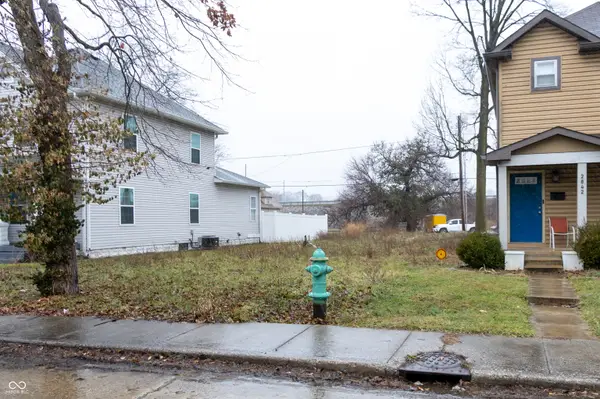 $5,600Active0.03 Acres
$5,600Active0.03 Acres2847 Highland Place, Indianapolis, IN 46208
MLS# 22077308Listed by: KELLER WILLIAMS INDPLS METRO N - New
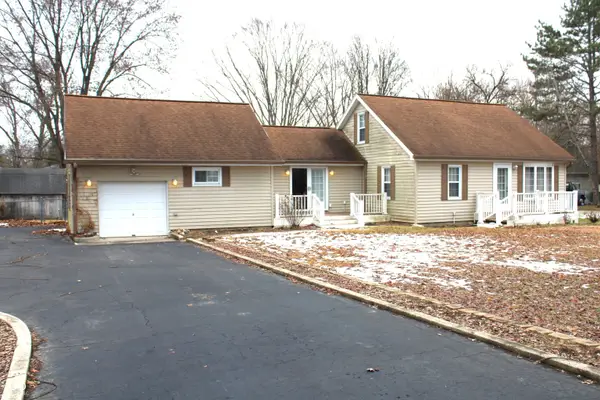 $177,500Active2 beds 2 baths1,516 sq. ft.
$177,500Active2 beds 2 baths1,516 sq. ft.3539 Church Street, Indianapolis, IN 46234
MLS# 22077304Listed by: WEICHERT, REALTORS - LAWSON & CO.
