5236 Skipping Stone Drive, Indianapolis, IN 46237
Local realty services provided by:Better Homes and Gardens Real Estate Gold Key
5236 Skipping Stone Drive,Indianapolis, IN 46237
$309,000
- 4 Beds
- 3 Baths
- 2,842 sq. ft.
- Single family
- Pending
Listed by: kimberly yarrell
Office: triple e realty, llc.
MLS#:22033623
Source:IN_MIBOR
Price summary
- Price:$309,000
- Price per sq. ft.:$108.73
About this home
Welcome to your dream home in Franklin Township! This beautifully updated 4-bedroom, 2.5-bathroom home offers 2,900 square feet of spacious living, perfect for a growing family. Freshly painted with brand new carpet throughout, the home features an open upstairs loft, a massive master suite complete with a luxurious master bath and a walk-in closet conveniently located inside the bathroom. The main floor boasts a huge family room and a separate living area, both ideal for entertaining or relaxing. The updated kitchen is a chef's delight with modern finishes and plenty of space. Step outside into your private backyard oasis-featuring a newly added deck, Jacuzzi hot tub, and not one but two stunning pergolas-perfect for outdoor gatherings and family fun. This is the space, style, and comfort your family has been looking for!
Contact an agent
Home facts
- Year built:2003
- Listing ID #:22033623
- Added:300 day(s) ago
- Updated:February 13, 2026 at 08:23 AM
Rooms and interior
- Bedrooms:4
- Total bathrooms:3
- Full bathrooms:2
- Half bathrooms:1
- Living area:2,842 sq. ft.
Heating and cooling
- Cooling:Central Electric
- Heating:Electric, Forced Air
Structure and exterior
- Year built:2003
- Building area:2,842 sq. ft.
- Lot area:0.2 Acres
Schools
- Middle school:Franklin Central Junior High
Utilities
- Water:Public Water
Finances and disclosures
- Price:$309,000
- Price per sq. ft.:$108.73
New listings near 5236 Skipping Stone Drive
- Open Sat, 2 to 4:30pmNew
 $289,000Active3 beds 3 baths2,311 sq. ft.
$289,000Active3 beds 3 baths2,311 sq. ft.9665 Gull Lake Drive, Indianapolis, IN 46239
MLS# 22083685Listed by: EXP REALTY LLC - Open Fri, 4 to 6pmNew
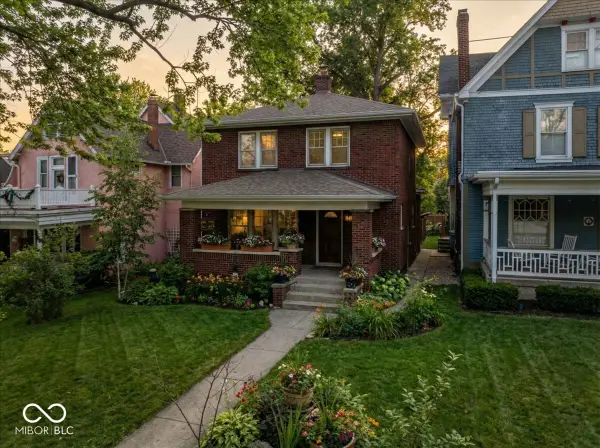 $425,000Active4 beds 3 baths2,060 sq. ft.
$425,000Active4 beds 3 baths2,060 sq. ft.540 Woodruff Place Middle Drive, Indianapolis, IN 46201
MLS# 22083585Listed by: BERKSHIRE HATHAWAY HOME - New
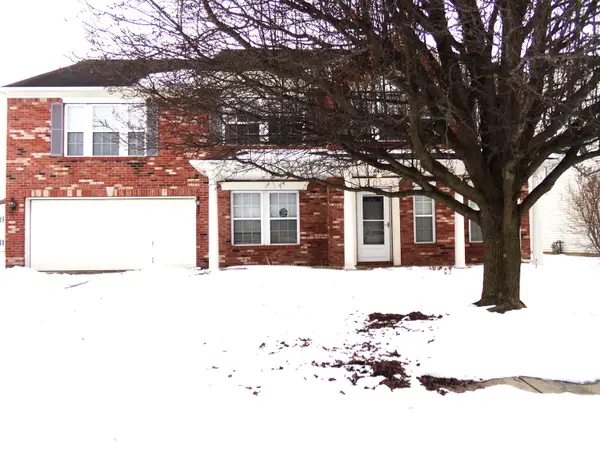 $269,900Active4 beds 4 baths5,494 sq. ft.
$269,900Active4 beds 4 baths5,494 sq. ft.10405 Splendor Way, Indianapolis, IN 46234
MLS# 22083720Listed by: REAL RESULTS, INC. 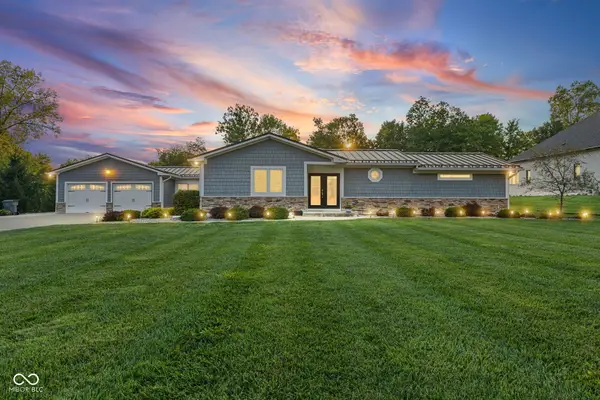 $700,000Pending4 beds 2 baths2,656 sq. ft.
$700,000Pending4 beds 2 baths2,656 sq. ft.6956 Highland Ridge Court, Indianapolis, IN 46237
MLS# 22083730Listed by: DANIELS REAL ESTATE- New
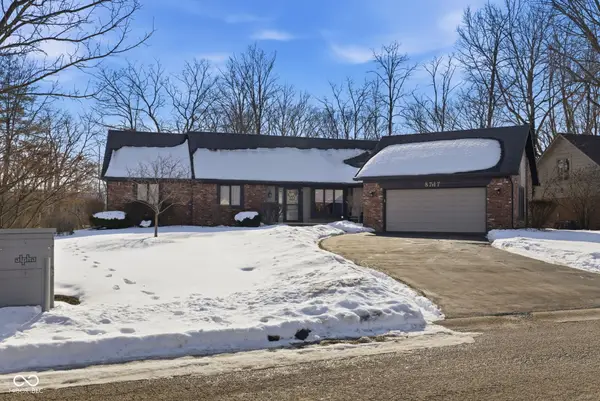 $482,000Active4 beds 3 baths2,678 sq. ft.
$482,000Active4 beds 3 baths2,678 sq. ft.8717 Swiftsail Court, Indianapolis, IN 46256
MLS# 22083723Listed by: CHRISTIAN BROTHERS REALTY, LLC - New
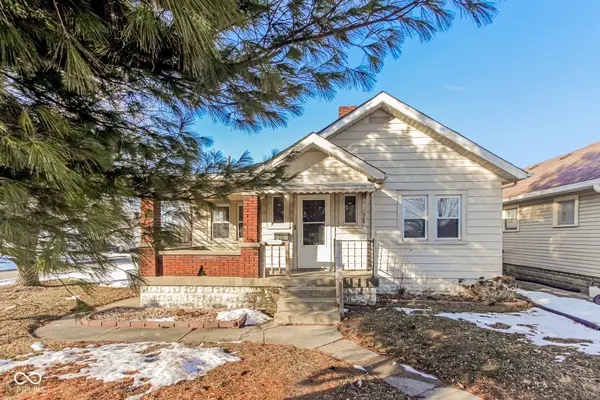 $139,900Active2 beds 1 baths868 sq. ft.
$139,900Active2 beds 1 baths868 sq. ft.1860 W Wyoming Street, Indianapolis, IN 46221
MLS# 22083910Listed by: WILMOTH GROUP - New
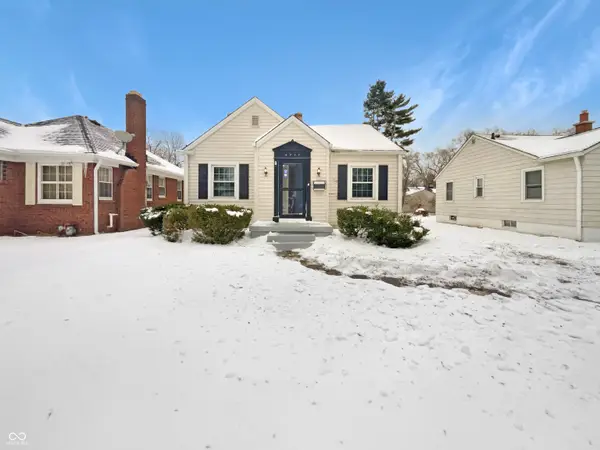 $288,000Active2 beds 2 baths1,480 sq. ft.
$288,000Active2 beds 2 baths1,480 sq. ft.5743 Kingsley Drive, Indianapolis, IN 46220
MLS# 22083871Listed by: OPENDOOR BROKERAGE LLC - New
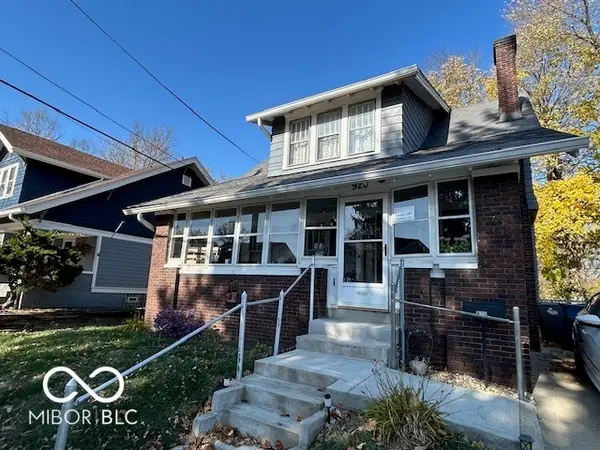 $175,000Active3 beds 1 baths1,584 sq. ft.
$175,000Active3 beds 1 baths1,584 sq. ft.920 E 42nd Street, Indianapolis, IN 46205
MLS# 22083813Listed by: UNITED REAL ESTATE INDPLS - Open Sun, 3 to 5pmNew
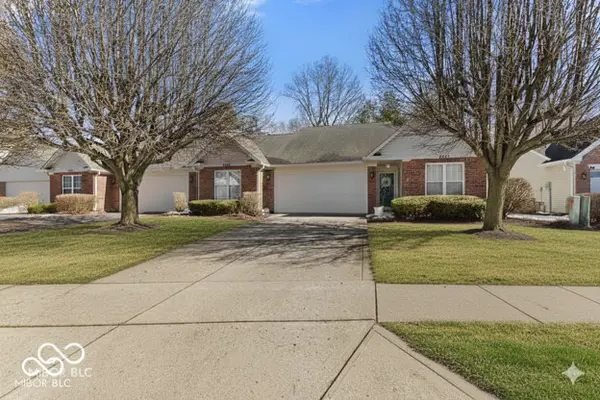 $239,000Active3 beds 2 baths1,556 sq. ft.
$239,000Active3 beds 2 baths1,556 sq. ft.5143 Ariana Court, Indianapolis, IN 46227
MLS# 22081662Listed by: F.C. TUCKER COMPANY - New
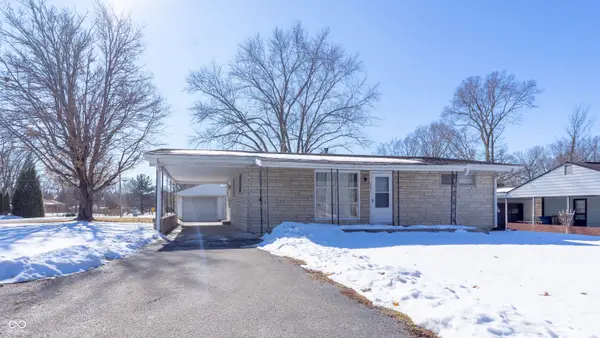 $219,000Active3 beds 1 baths1,036 sq. ft.
$219,000Active3 beds 1 baths1,036 sq. ft.625 W Southport Road, Indianapolis, IN 46217
MLS# 22083714Listed by: STREAMLINED REALTY

