5322 Lily Pad Lane, Indianapolis, IN 46237
Local realty services provided by:Better Homes and Gardens Real Estate Gold Key
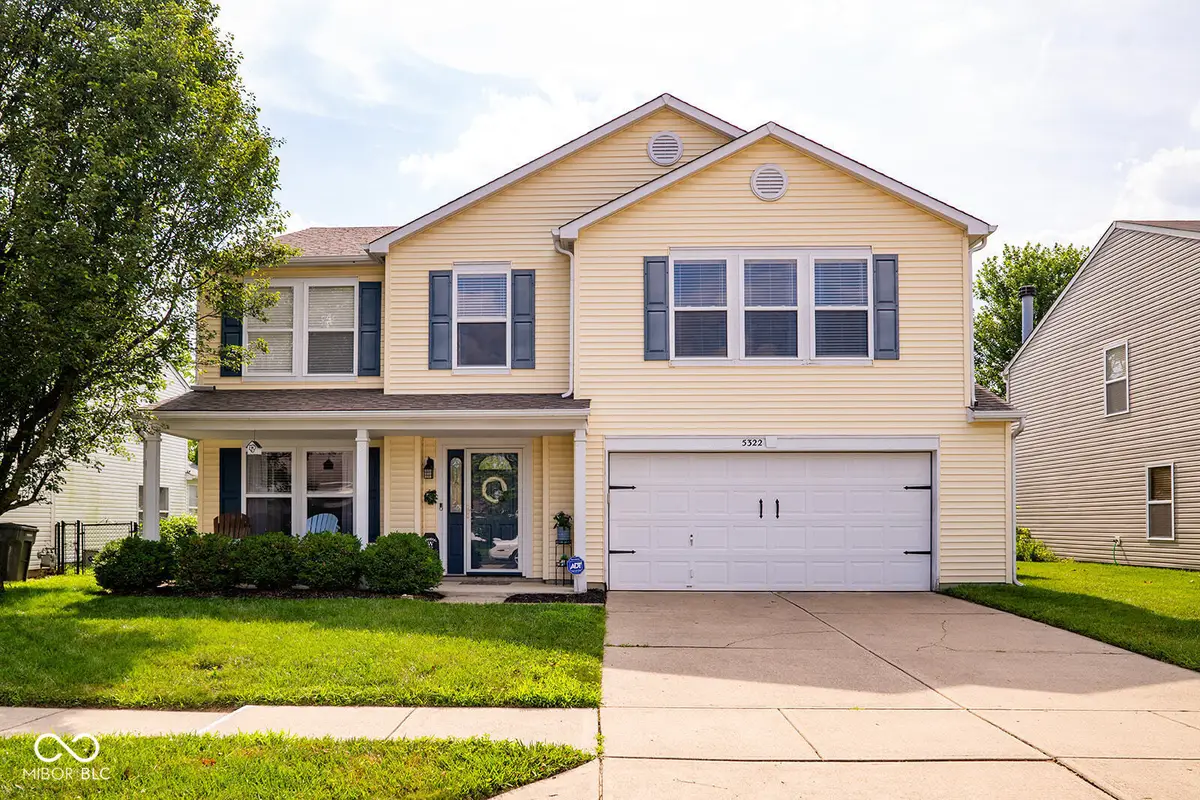
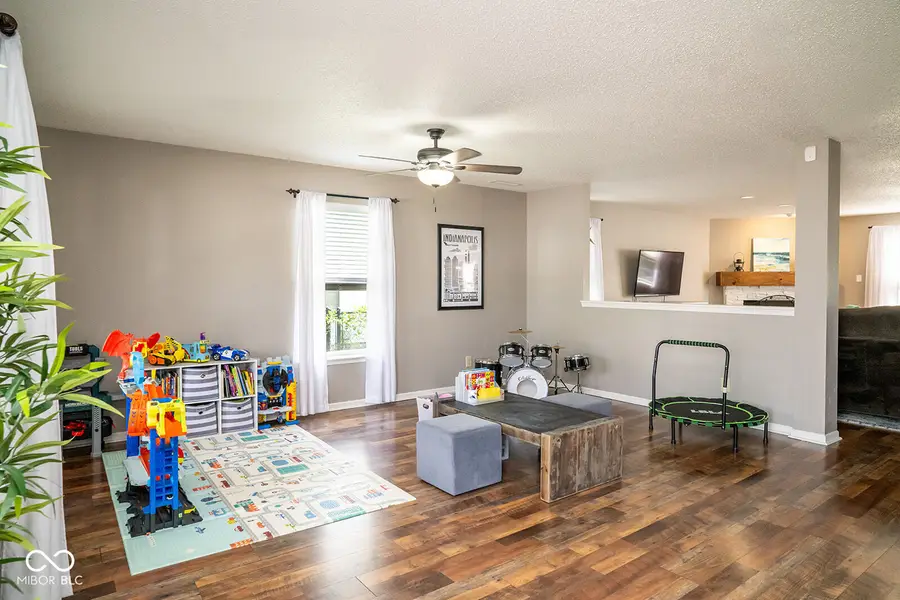
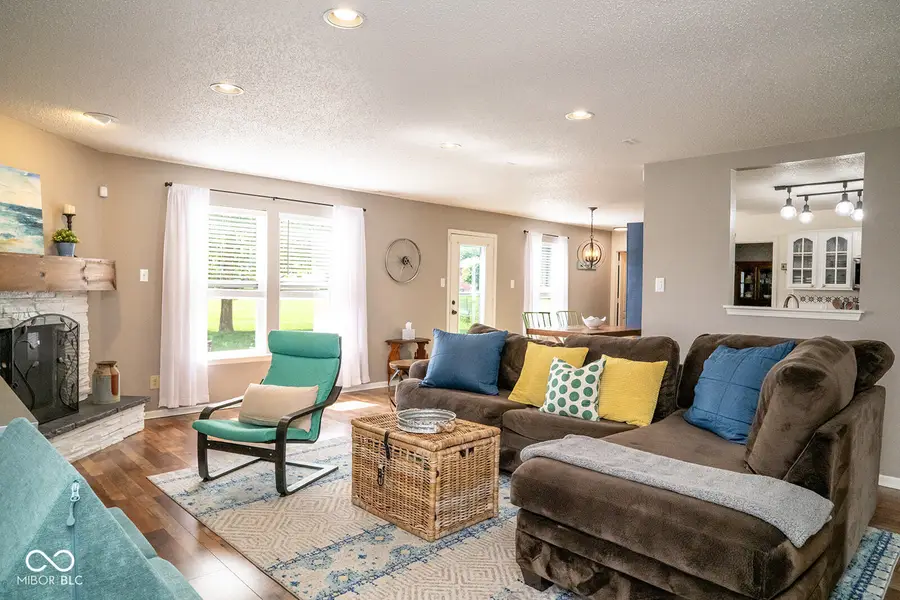
5322 Lily Pad Lane,Indianapolis, IN 46237
$334,900
- 4 Beds
- 3 Baths
- 2,752 sq. ft.
- Single family
- Pending
Listed by:angela oakes
Office:berkshire hathaway home
MLS#:22049776
Source:IN_MIBOR
Price summary
- Price:$334,900
- Price per sq. ft.:$121.69
About this home
Spacious 4-bedroom home with a pond view minus the geese! Enjoy the peace of outdoor living with the neighborhood park just around the tree-lined bend-so close, there's no need for your own backyard playground. These sellers have enjoyed quite fishing at the pond nearby. Common area is a great place to play outside sports such as volleyball or football. Feels like your yard is enormous but someone else mows over half of it for you. Inside, you'll love the WIDE open floorplan with stylish LVP flooring throughout the main level and an updated kitchen that's ready for your next gathering. Upstairs features a loft with a painted projection screen wall for big-screen movie nights and a convenient upstairs laundry. The remodeled primary bath feels like a retreat, and the walk-in closet includes custom built-ins for ultimate organization. PERK: brand-new carpet will be installed after seller move-out so you can enjoy a fresh start!
Contact an agent
Home facts
- Year built:2003
- Listing Id #:22049776
- Added:31 day(s) ago
- Updated:July 30, 2025 at 11:38 PM
Rooms and interior
- Bedrooms:4
- Total bathrooms:3
- Full bathrooms:2
- Half bathrooms:1
- Living area:2,752 sq. ft.
Heating and cooling
- Cooling:Central Electric
- Heating:Forced Air
Structure and exterior
- Year built:2003
- Building area:2,752 sq. ft.
- Lot area:0.15 Acres
Schools
- High school:Franklin Central High School
- Middle school:Franklin Central Junior High
- Elementary school:Thompson Crossing Elementary Sch
Utilities
- Water:Public Water
Finances and disclosures
- Price:$334,900
- Price per sq. ft.:$121.69
New listings near 5322 Lily Pad Lane
- New
 $450,000Active4 beds 3 baths1,800 sq. ft.
$450,000Active4 beds 3 baths1,800 sq. ft.1433 Deloss Street, Indianapolis, IN 46201
MLS# 22038175Listed by: HIGHGARDEN REAL ESTATE - New
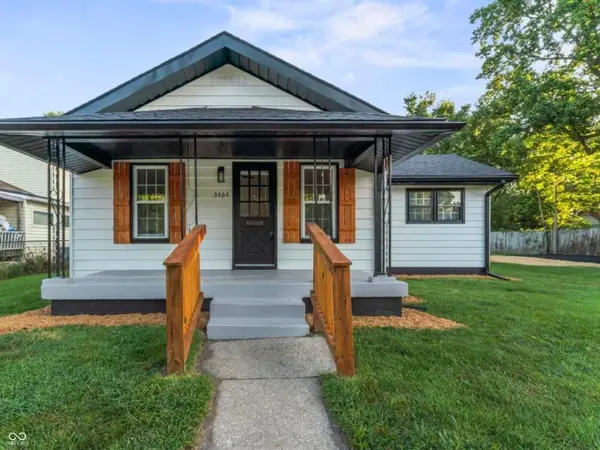 $224,900Active3 beds 2 baths1,088 sq. ft.
$224,900Active3 beds 2 baths1,088 sq. ft.3464 W 12th Street, Indianapolis, IN 46222
MLS# 22055982Listed by: CANON REAL ESTATE SERVICES LLC - New
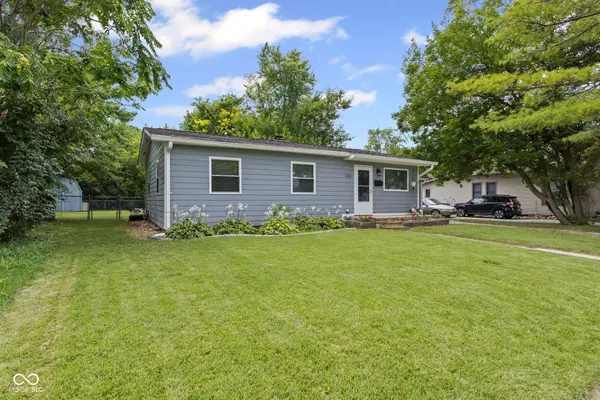 $179,900Active3 beds 1 baths999 sq. ft.
$179,900Active3 beds 1 baths999 sq. ft.1231 Windermire Street, Indianapolis, IN 46227
MLS# 22056529Listed by: MY AGENT - New
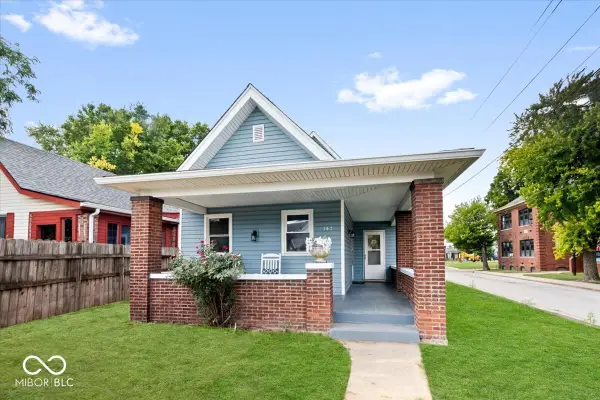 $362,000Active3 beds 2 baths1,529 sq. ft.
$362,000Active3 beds 2 baths1,529 sq. ft.1302 Laurel Street, Indianapolis, IN 46203
MLS# 22056739Listed by: SMITH FAMILY REALTY - New
 $44,900Active0.08 Acres
$44,900Active0.08 Acres248 E Caven Street, Indianapolis, IN 46225
MLS# 22056799Listed by: KELLER WILLIAMS INDY METRO S - New
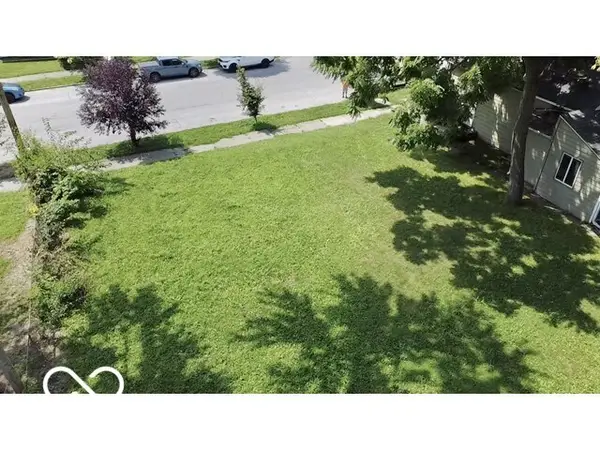 $34,900Active0.07 Acres
$34,900Active0.07 Acres334 Lincoln Street, Indianapolis, IN 46225
MLS# 22056813Listed by: KELLER WILLIAMS INDY METRO S - New
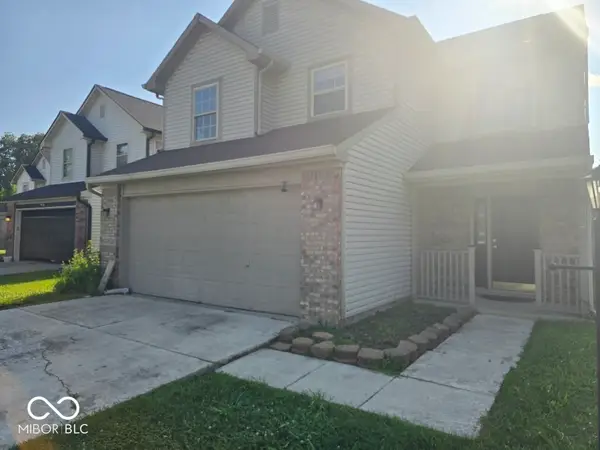 $199,900Active3 beds 3 baths1,231 sq. ft.
$199,900Active3 beds 3 baths1,231 sq. ft.5410 Waterton Lakes Drive, Indianapolis, IN 46237
MLS# 22056820Listed by: REALTY WEALTH ADVISORS - New
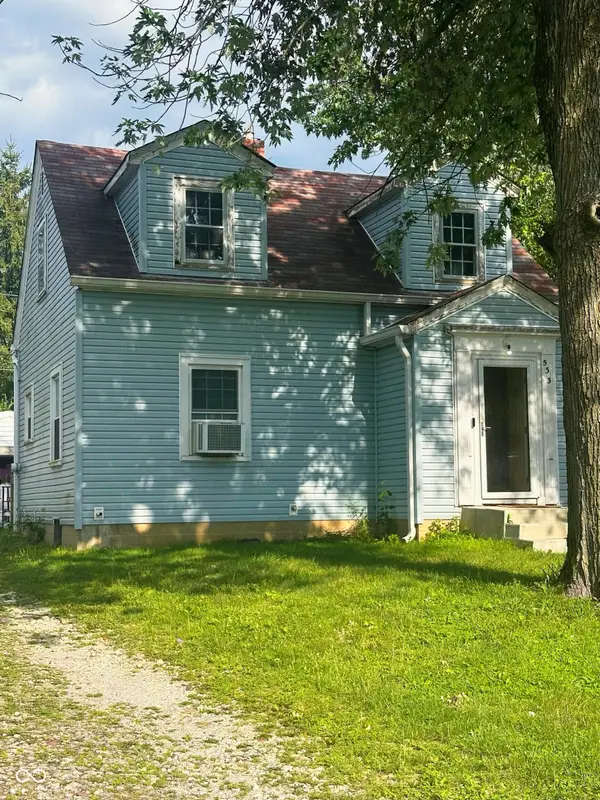 $155,000Active2 beds 1 baths865 sq. ft.
$155,000Active2 beds 1 baths865 sq. ft.533 Temperance Avenue, Indianapolis, IN 46203
MLS# 22055250Listed by: EXP REALTY, LLC - New
 $190,000Active2 beds 3 baths1,436 sq. ft.
$190,000Active2 beds 3 baths1,436 sq. ft.6302 Bishops Pond Lane, Indianapolis, IN 46268
MLS# 22055728Listed by: CENTURY 21 SCHEETZ - Open Sun, 12 to 2pmNew
 $234,900Active3 beds 2 baths1,811 sq. ft.
$234,900Active3 beds 2 baths1,811 sq. ft.3046 River Shore Place, Indianapolis, IN 46208
MLS# 22056202Listed by: F.C. TUCKER COMPANY
