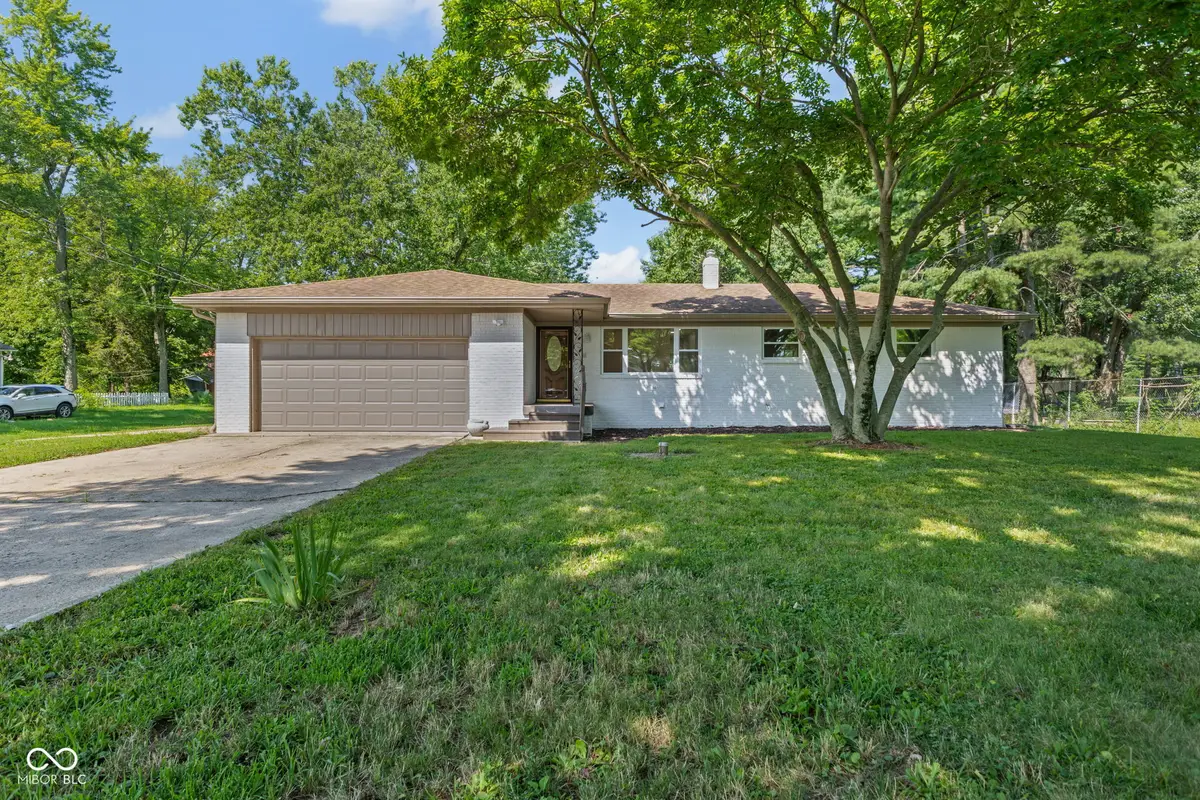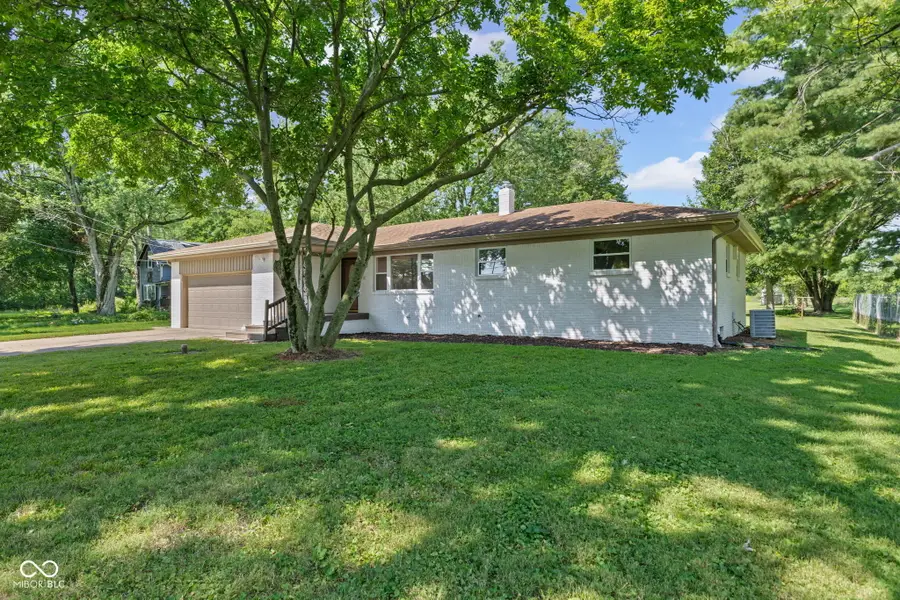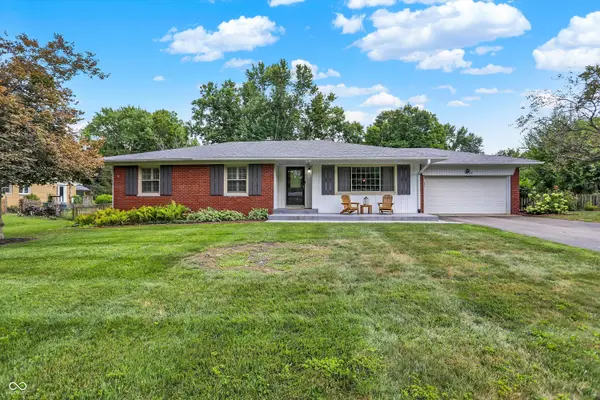5324 Mann Road, Indianapolis, IN 46221
Local realty services provided by:Better Homes and Gardens Real Estate Gold Key



Listed by:chase lyday
Office:f.c. tucker company
MLS#:22055694
Source:IN_MIBOR
Price summary
- Price:$369,999
- Price per sq. ft.:$124.49
About this home
Welcome home to this completely updated 3-bedroom, 2 full bath ranch, offering style, space, and comfort! Step inside to find a welcoming living room that flows into a spacious great room featuring a cozy fireplace. The kitchen has been tastefully updated with a tile backsplash, breakfast bar, and sleek stainless steel appliances-all included! Retreat to the primary bedroom, where a stylish barn door leads to your private ensuite with a glass shower and modern fixtures. Two additional bedrooms and another full bath provide ample space for family or guests. The full, unfinished basement offers endless possibilities for storage, a home gym, or future living space. A 2-car attached garage adds convenience, while the backyard patio and open yard-with a charming mini barn-create the ideal setting for outdoor enjoyment. Don't miss this move-in ready gem that perfectly blends modern updates with cozy charm!
Contact an agent
Home facts
- Year built:1960
- Listing Id #:22055694
- Added:1 day(s) ago
- Updated:August 13, 2025 at 09:40 PM
Rooms and interior
- Bedrooms:3
- Total bathrooms:2
- Full bathrooms:2
- Living area:1,486 sq. ft.
Heating and cooling
- Cooling:Central Electric
Structure and exterior
- Year built:1960
- Building area:1,486 sq. ft.
- Lot area:2 Acres
Schools
- High school:Decatur Central High School
- Middle school:Decatur Middle School
- Elementary school:Valley Mills Elementary School
Finances and disclosures
- Price:$369,999
- Price per sq. ft.:$124.49
New listings near 5324 Mann Road
- New
 $630,000Active4 beds 4 baths4,300 sq. ft.
$630,000Active4 beds 4 baths4,300 sq. ft.9015 Admirals Pointe Drive, Indianapolis, IN 46236
MLS# 22032432Listed by: CENTURY 21 SCHEETZ - New
 $20,000Active0.12 Acres
$20,000Active0.12 Acres3029 Graceland Avenue, Indianapolis, IN 46208
MLS# 22055179Listed by: EXP REALTY LLC - New
 $174,900Active3 beds 2 baths1,064 sq. ft.
$174,900Active3 beds 2 baths1,064 sq. ft.321 Lindley Avenue, Indianapolis, IN 46241
MLS# 22055184Listed by: TRUE PROPERTY MANAGEMENT - New
 $293,000Active2 beds 2 baths2,070 sq. ft.
$293,000Active2 beds 2 baths2,070 sq. ft.1302 Lasalle Street, Indianapolis, IN 46201
MLS# 22055236Listed by: KELLER WILLIAMS INDY METRO NE - New
 $410,000Active3 beds 2 baths1,809 sq. ft.
$410,000Active3 beds 2 baths1,809 sq. ft.5419 Haverford Avenue, Indianapolis, IN 46220
MLS# 22055601Listed by: KELLER WILLIAMS INDY METRO S - New
 $359,500Active3 beds 2 baths2,137 sq. ft.
$359,500Active3 beds 2 baths2,137 sq. ft.4735 E 78th Street, Indianapolis, IN 46250
MLS# 22056164Listed by: CENTURY 21 SCHEETZ - New
 $44,900Active0.08 Acres
$44,900Active0.08 Acres235 E Caven Street, Indianapolis, IN 46225
MLS# 22056753Listed by: KELLER WILLIAMS INDY METRO S - New
 $390,000Active2 beds 4 baths1,543 sq. ft.
$390,000Active2 beds 4 baths1,543 sq. ft.2135 N College Avenue, Indianapolis, IN 46202
MLS# 22056221Listed by: F.C. TUCKER COMPANY - New
 $199,000Active3 beds 1 baths1,222 sq. ft.
$199,000Active3 beds 1 baths1,222 sq. ft.1446 Spann Avenue, Indianapolis, IN 46203
MLS# 22056272Listed by: SCOTT ESTATES - New
 $365,000Active4 beds 3 baths2,736 sq. ft.
$365,000Active4 beds 3 baths2,736 sq. ft.6719 Heritage Hill Drive, Indianapolis, IN 46237
MLS# 22056511Listed by: RE/MAX ADVANCED REALTY

