5326 White Marsh Lane, Indianapolis, IN 46226
Local realty services provided by:Better Homes and Gardens Real Estate Gold Key
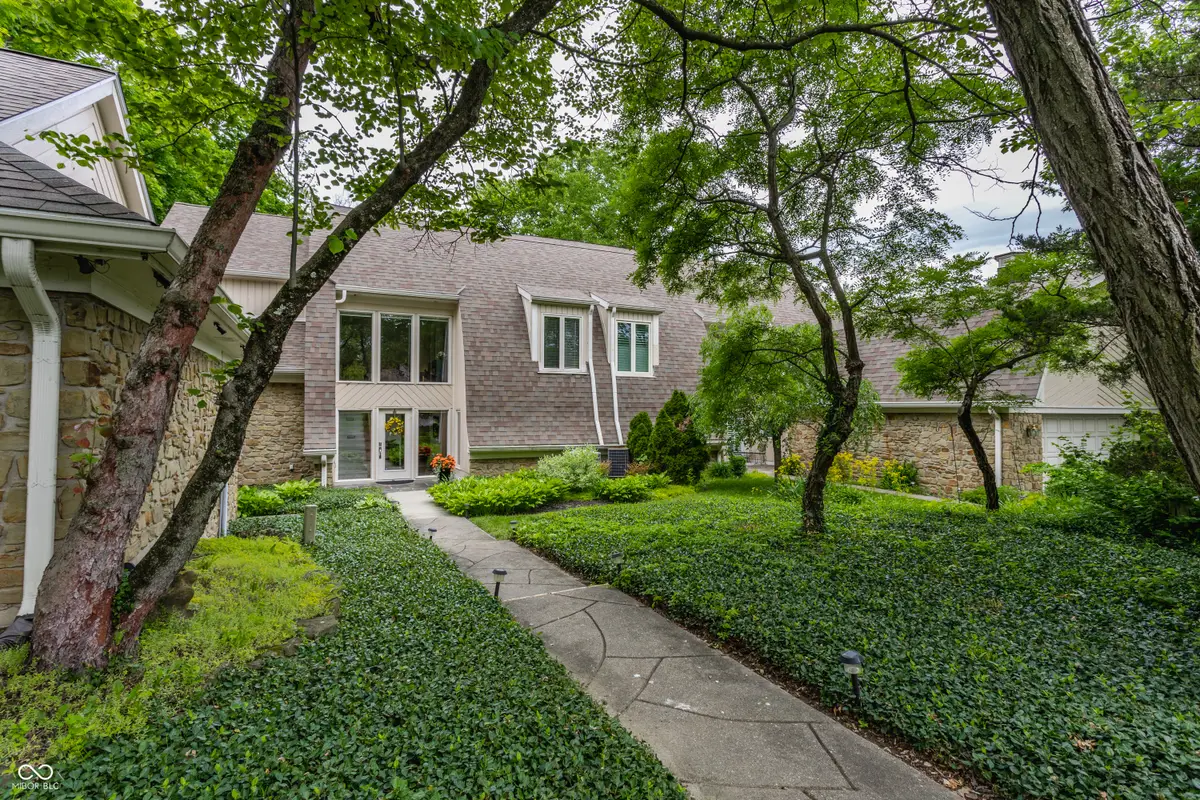
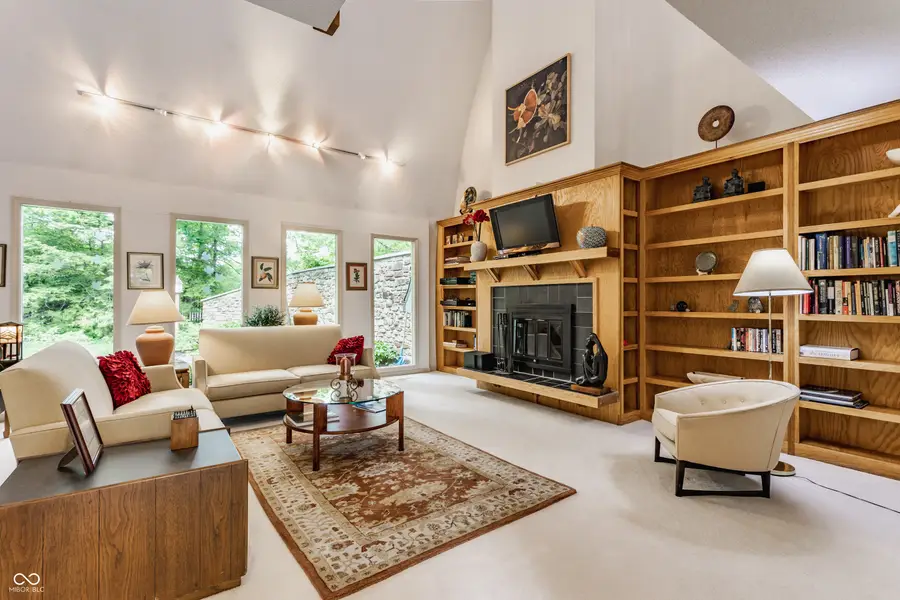

5326 White Marsh Lane,Indianapolis, IN 46226
$349,000
- 3 Beds
- 3 Baths
- 2,627 sq. ft.
- Condominium
- Pending
Listed by:pegg kennedy
Office:f.c. tucker company
MLS#:22040787
Source:IN_MIBOR
Price summary
- Price:$349,000
- Price per sq. ft.:$132.85
About this home
Open, airy, contemporary! Unlike almost all other condos in Windridge, this 3-story entry is a dramatic beginning to an architectural delight. Elongated bays of windows embrace light and overlook the lush, serene setting. There are three levels to enjoy and space to spare. The 1st floor den can double as a guest bedroom; two bedrooms and two baths are on the second floor, and the loft is perched above it all. A sprawling, open kitchen has glass-fronted cabinets and under-counter lights, a double pantry and a generous granite island. The kitchen is open to the dining room which flows to the outdoor patio. The 3-story wood-burning fireplace, flanked by built-in bookcases, is impressive. The Bedrooms have walk-in closets, Primary bath has heated floor, double granite-topped vanities, a soaking tub and separate shower. WH new 2025, all Kitchen Appliances new 2024. Monthly fee includes water, exterior maintenance, roof, professional landscaping, on-site Management & Maintenance.
Contact an agent
Home facts
- Year built:1979
- Listing Id #:22040787
- Added:71 day(s) ago
- Updated:July 23, 2025 at 05:40 PM
Rooms and interior
- Bedrooms:3
- Total bathrooms:3
- Full bathrooms:2
- Half bathrooms:1
- Living area:2,627 sq. ft.
Heating and cooling
- Cooling:Central Electric, Heat Pump
- Heating:Electric, Electronic Air Filter, Heat Pump
Structure and exterior
- Year built:1979
- Building area:2,627 sq. ft.
Schools
- High school:Shortridge High School
Utilities
- Water:Public Water
Finances and disclosures
- Price:$349,000
- Price per sq. ft.:$132.85
New listings near 5326 White Marsh Lane
- New
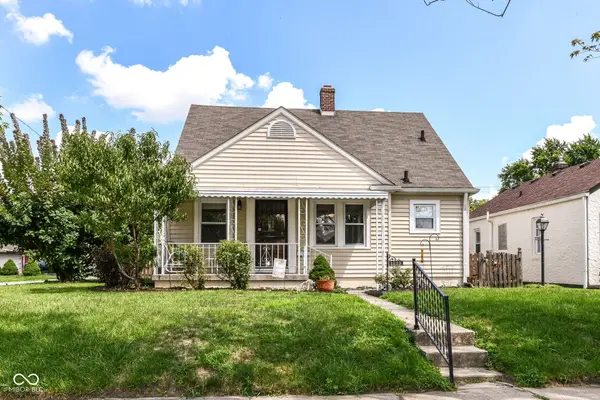 $229,000Active3 beds 1 baths1,233 sq. ft.
$229,000Active3 beds 1 baths1,233 sq. ft.1335 N Linwood Avenue, Indianapolis, IN 46201
MLS# 22055900Listed by: NEW QUANTUM REALTY GROUP - New
 $369,500Active3 beds 2 baths1,275 sq. ft.
$369,500Active3 beds 2 baths1,275 sq. ft.10409 Barmore Avenue, Indianapolis, IN 46280
MLS# 22056446Listed by: CENTURY 21 SCHEETZ - New
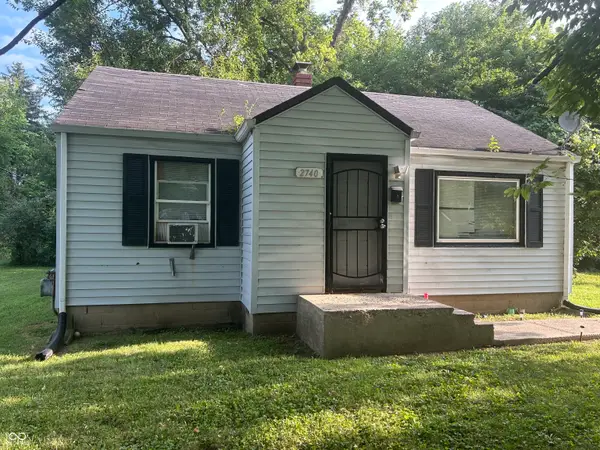 $79,000Active2 beds 1 baths776 sq. ft.
$79,000Active2 beds 1 baths776 sq. ft.2740 E 37th Street, Indianapolis, IN 46218
MLS# 22056662Listed by: EVERHART STUDIO, LTD. - New
 $79,000Active2 beds 1 baths696 sq. ft.
$79,000Active2 beds 1 baths696 sq. ft.3719 Kinnear Avenue, Indianapolis, IN 46218
MLS# 22056663Listed by: EVERHART STUDIO, LTD. - New
 $150,000Active3 beds 2 baths1,082 sq. ft.
$150,000Active3 beds 2 baths1,082 sq. ft.2740 N Rural Street, Indianapolis, IN 46218
MLS# 22056665Listed by: EVERHART STUDIO, LTD. - New
 $140,000Active4 beds 2 baths1,296 sq. ft.
$140,000Active4 beds 2 baths1,296 sq. ft.2005 N Bancroft Street, Indianapolis, IN 46218
MLS# 22056666Listed by: EVERHART STUDIO, LTD. - New
 $199,000Active4 beds 1 baths2,072 sq. ft.
$199,000Active4 beds 1 baths2,072 sq. ft.2545 Broadway Street, Indianapolis, IN 46205
MLS# 22056694Listed by: @PROPERTIES - New
 $135,000Active3 beds 1 baths1,500 sq. ft.
$135,000Active3 beds 1 baths1,500 sq. ft.1301 W 34th Street, Indianapolis, IN 46208
MLS# 22056830Listed by: BLK KEY REALTY - New
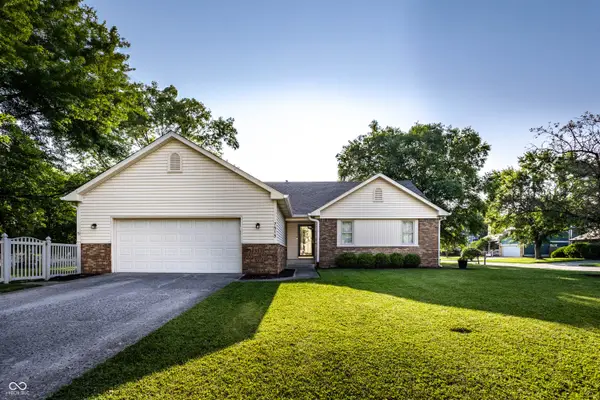 $309,900Active3 beds 2 baths1,545 sq. ft.
$309,900Active3 beds 2 baths1,545 sq. ft.7515 Davis Lane, Indianapolis, IN 46236
MLS# 22052912Listed by: F.C. TUCKER COMPANY - New
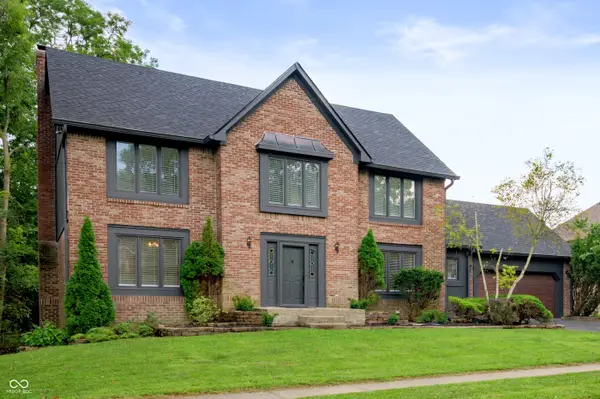 $590,000Active4 beds 4 baths3,818 sq. ft.
$590,000Active4 beds 4 baths3,818 sq. ft.7474 Oakland Hills Drive, Indianapolis, IN 46236
MLS# 22055624Listed by: KELLER WILLIAMS INDY METRO S
