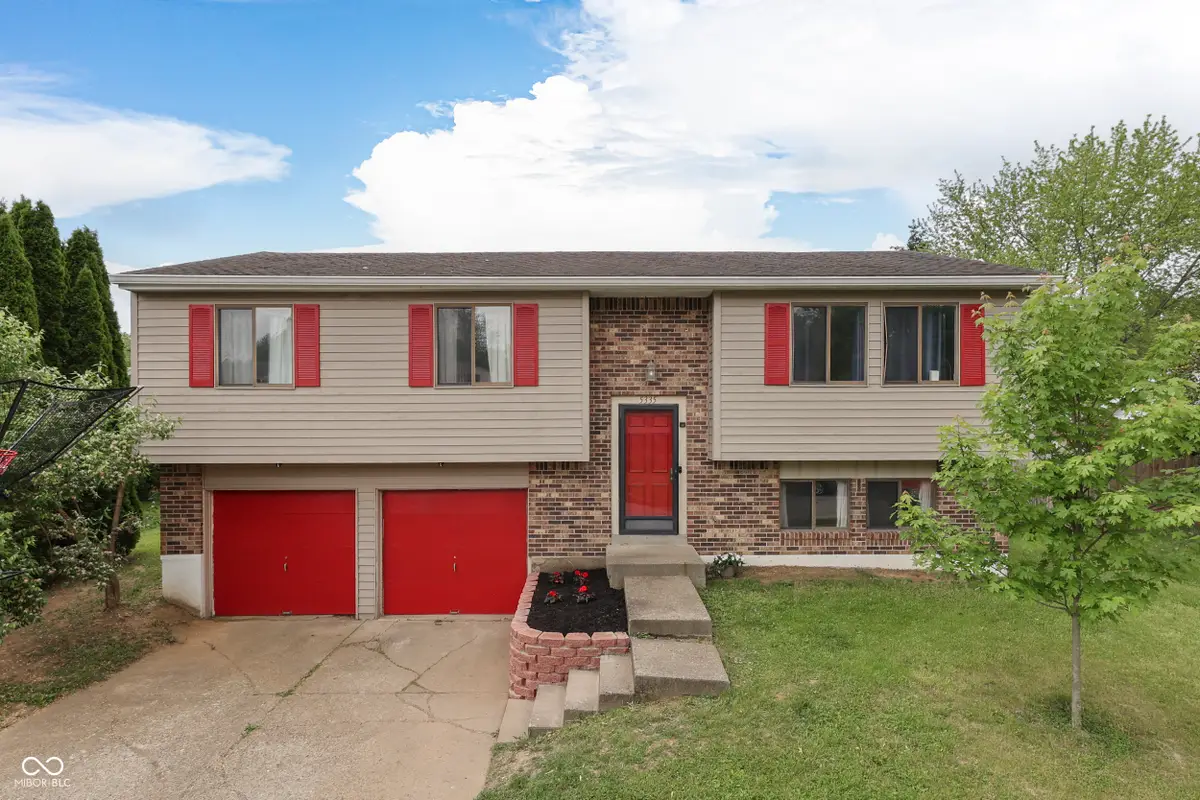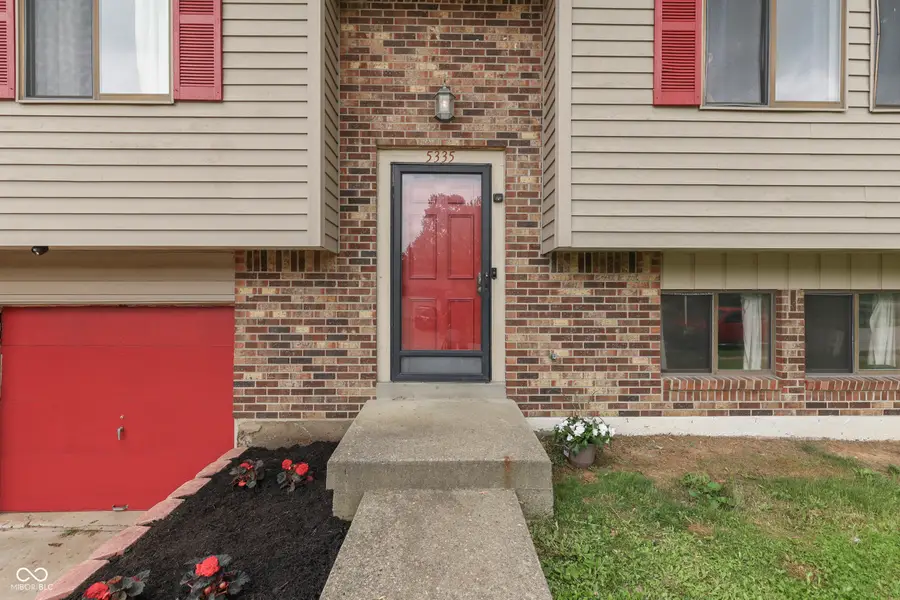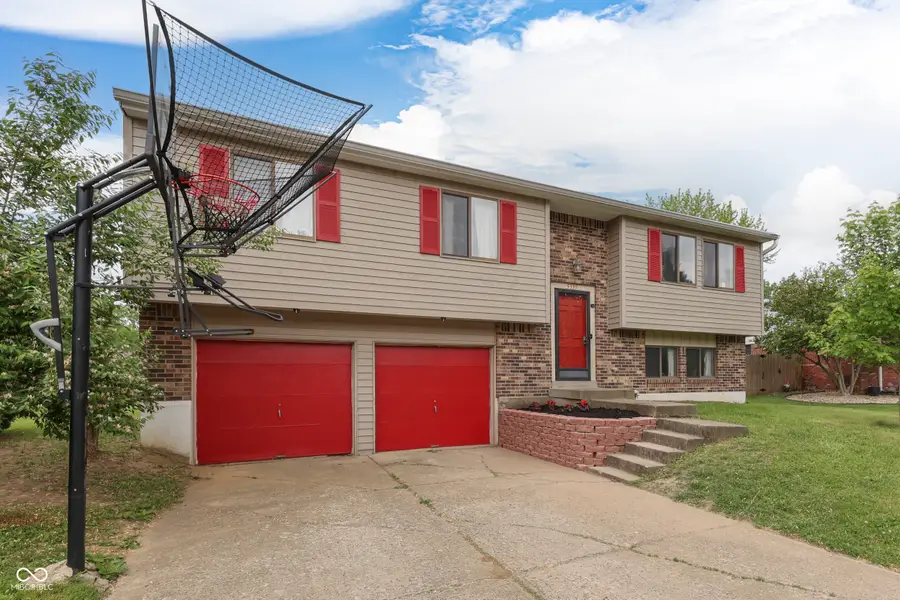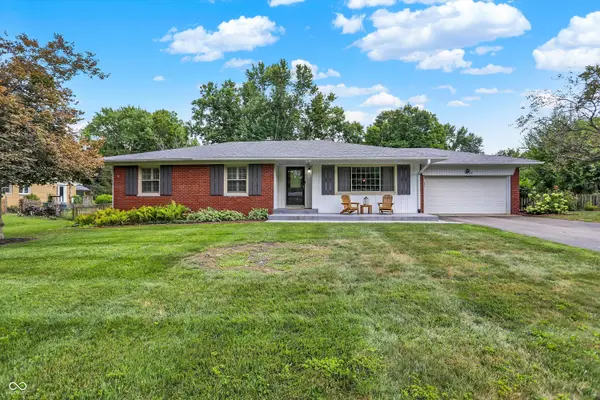5335 Honey Comb Lane, Indianapolis, IN 46221
Local realty services provided by:Better Homes and Gardens Real Estate Gold Key



5335 Honey Comb Lane,Indianapolis, IN 46221
$239,900
- 3 Beds
- 3 Baths
- 1,682 sq. ft.
- Single family
- Pending
Listed by:shelli anderson
Office:duke collective, inc.
MLS#:22034806
Source:IN_MIBOR
Price summary
- Price:$239,900
- Price per sq. ft.:$142.63
About this home
Back on market! Don't miss this beautiful bi-level home in a quiet neighborhood in Decatur Township. The freshly painted front door, garage doors, shutters and landscaping are ready to greet you upon your arrival. This home's spacious main level features 3 large bedrooms and 2 full baths. The huge living room, open kitchen and dining room provide great flow for every day living. Step outside the sliding doors leading to the back deck and enjoy the views of the backyard oasis with an above ground pool, just in time for summer. The lower level includes a plenty of space with a versatile living area - currently being used as an exercise room. With loads of natural light, this room has unlimited potential. Imagine the possibilities - a home office, creative studio, family room or an additional bedroom would all work in this space. Don't miss the half bath, a convenient under stairs closet for additional storage and easy access to the attached 2-car garage. Nestled in Honey Manor subdivision, just south of Thompson Road, this community is nearby I-465 for easy access to anywhere in the city. No HOA! Schedule your showing today!
Contact an agent
Home facts
- Year built:1976
- Listing Id #:22034806
- Added:71 day(s) ago
- Updated:July 19, 2025 at 03:39 PM
Rooms and interior
- Bedrooms:3
- Total bathrooms:3
- Full bathrooms:2
- Half bathrooms:1
- Living area:1,682 sq. ft.
Heating and cooling
- Cooling:Central Electric
- Heating:Electric, Heat Pump
Structure and exterior
- Year built:1976
- Building area:1,682 sq. ft.
- Lot area:0.23 Acres
Schools
- High school:Decatur Central High School
- Middle school:Decatur Middle School
- Elementary school:Valley Mills Elementary School
Utilities
- Water:Public Water
Finances and disclosures
- Price:$239,900
- Price per sq. ft.:$142.63
New listings near 5335 Honey Comb Lane
- New
 $630,000Active4 beds 4 baths4,300 sq. ft.
$630,000Active4 beds 4 baths4,300 sq. ft.9015 Admirals Pointe Drive, Indianapolis, IN 46236
MLS# 22032432Listed by: CENTURY 21 SCHEETZ - New
 $20,000Active0.12 Acres
$20,000Active0.12 Acres3029 Graceland Avenue, Indianapolis, IN 46208
MLS# 22055179Listed by: EXP REALTY LLC - New
 $174,900Active3 beds 2 baths1,064 sq. ft.
$174,900Active3 beds 2 baths1,064 sq. ft.321 Lindley Avenue, Indianapolis, IN 46241
MLS# 22055184Listed by: TRUE PROPERTY MANAGEMENT - New
 $293,000Active2 beds 2 baths2,070 sq. ft.
$293,000Active2 beds 2 baths2,070 sq. ft.1302 Lasalle Street, Indianapolis, IN 46201
MLS# 22055236Listed by: KELLER WILLIAMS INDY METRO NE - New
 $410,000Active3 beds 2 baths1,809 sq. ft.
$410,000Active3 beds 2 baths1,809 sq. ft.5419 Haverford Avenue, Indianapolis, IN 46220
MLS# 22055601Listed by: KELLER WILLIAMS INDY METRO S - New
 $359,500Active3 beds 2 baths2,137 sq. ft.
$359,500Active3 beds 2 baths2,137 sq. ft.4735 E 78th Street, Indianapolis, IN 46250
MLS# 22056164Listed by: CENTURY 21 SCHEETZ - New
 $44,900Active0.08 Acres
$44,900Active0.08 Acres235 E Caven Street, Indianapolis, IN 46225
MLS# 22056753Listed by: KELLER WILLIAMS INDY METRO S - New
 $390,000Active2 beds 4 baths1,543 sq. ft.
$390,000Active2 beds 4 baths1,543 sq. ft.2135 N College Avenue, Indianapolis, IN 46202
MLS# 22056221Listed by: F.C. TUCKER COMPANY - New
 $199,000Active3 beds 1 baths1,222 sq. ft.
$199,000Active3 beds 1 baths1,222 sq. ft.1446 Spann Avenue, Indianapolis, IN 46203
MLS# 22056272Listed by: SCOTT ESTATES - New
 $365,000Active4 beds 3 baths2,736 sq. ft.
$365,000Active4 beds 3 baths2,736 sq. ft.6719 Heritage Hill Drive, Indianapolis, IN 46237
MLS# 22056511Listed by: RE/MAX ADVANCED REALTY

