5340 Thompson Park Boulevard, Indianapolis, IN 46237
Local realty services provided by:Better Homes and Gardens Real Estate Gold Key
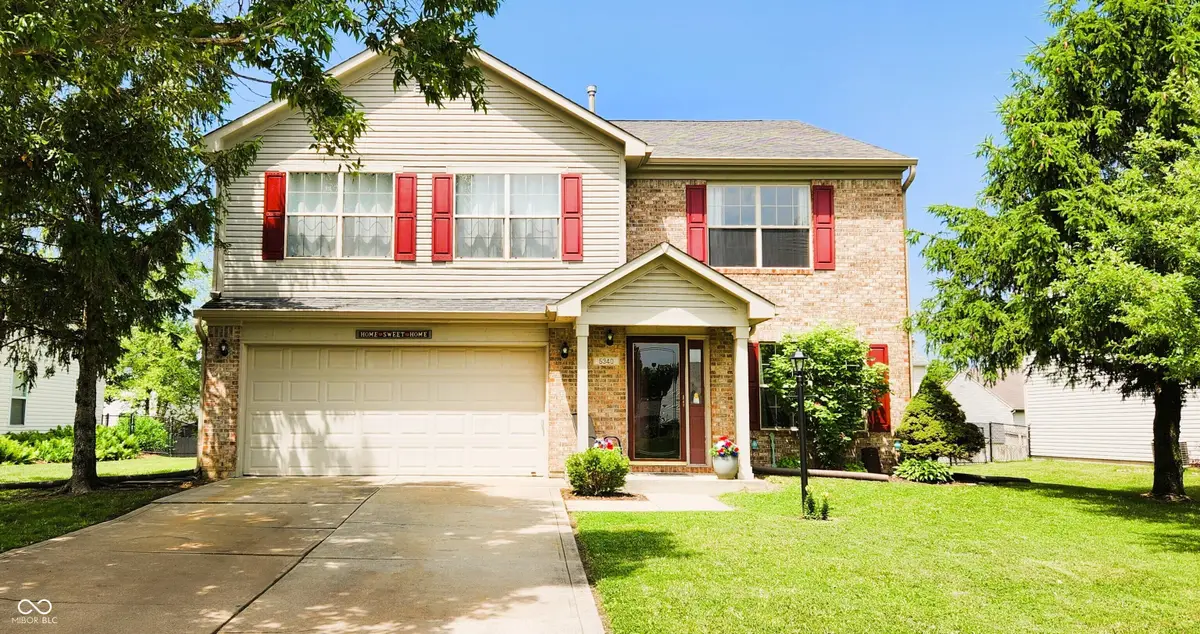
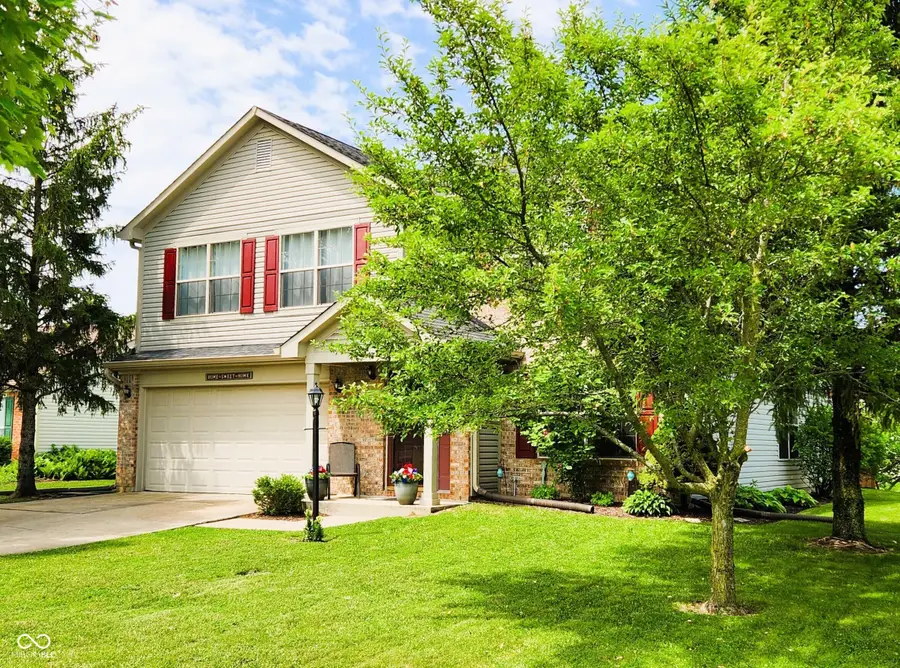
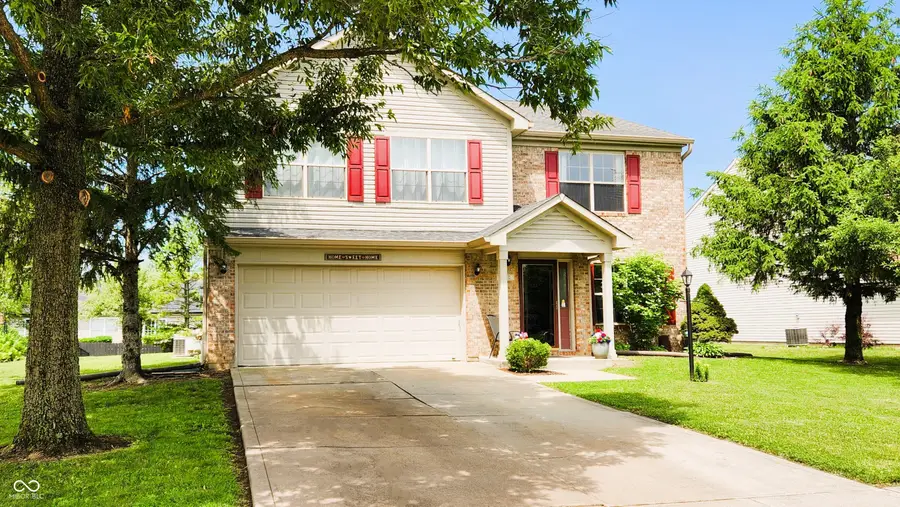
Listed by:karen wildey
Office:berkshire hathaway home
MLS#:22016839
Source:IN_MIBOR
Price summary
- Price:$310,000
- Price per sq. ft.:$118.82
About this home
**CONTINUE TO SHOW! TAKING BACKUP OFFERS! BOM Due to Buyers Financing! VA appraisal for $$330,000. $20,000 INSTANT EQUITY! One of the largest homes in Thompson Park w/Community Pool, Park & Basketball Court, all with-in walking distance. Conveniently located to I-465/ 65, Beech Grove, Shopping/Restautant's. 2nd Owner home! Spacious 4 Bedroom w/Main Level Home Office. Cathedral 2-story Ceiling in the Breakfast Room & Great Room w/Woodburn/Fireplace/fan/w-gas ignite. Fireplace inspected in Feb/2024. Stainless steel kitchen appliances. Double Oven/Convection, Electric Range. Dishwasher, Microwave & Refrigerator new 3/2021. USB plugins in outlets, back splash, breakfast bar, pantry & corner window. Updated light fixtures w/dimmer switches, some Moen Oil Rubbed Bronze Faucets. Primary Bedroom is a massive 20 X 16! Cathedral Ceiling w/Plant shelf. Two Walk-in closets w/linen closet. Primary Bathroom has Double Vanity, Garden Tub, Full Shower, Private Commode! Each Bedroom has its own Walk-in closet. Engineered Hard Wood Flooring was installed throughout the Main Level May/2020. PLEASE remove your shoes when viewing the home. Garage has built-in storage shelves, is insulated, drywalled & finished. Attic has plenty of room that could be a floored attic for storage. Electrical panel is wired for 220 Amp. New Hot Water Heater & Water Softener Feb/2020. New 6' gutters & downspouts in October/2020. New Jeld-Wen Sliding Door in July of 2018. Replaced Wood Exterior Trim, Eaves, gutter boards & Porch & Paint in September of 2020. Patio has Privacy Screens, stained in July 2024. Bradford Pear Tree located in the backyard. All trees were professionally trimmed in June of 2024. Utilities are as Follow: Gas is through Citizens Energy on budget for $175 monthly. Electric is through AES on budget for $124 monthly. Alarm system is through Nelson's, $35 per month, system is paid for and monitored with fire department, police and medical. Censored light bulbs on outside lights.
Contact an agent
Home facts
- Year built:1999
- Listing Id #:22016839
- Added:219 day(s) ago
- Updated:July 23, 2025 at 04:42 AM
Rooms and interior
- Bedrooms:4
- Total bathrooms:3
- Full bathrooms:2
- Half bathrooms:1
- Living area:2,609 sq. ft.
Heating and cooling
- Cooling:Central Electric
- Heating:Forced Air
Structure and exterior
- Year built:1999
- Building area:2,609 sq. ft.
- Lot area:0.19 Acres
Schools
- High school:Franklin Central High School
- Middle school:Franklin Central Junior High
Utilities
- Water:Public Water
Finances and disclosures
- Price:$310,000
- Price per sq. ft.:$118.82
New listings near 5340 Thompson Park Boulevard
- New
 $450,000Active4 beds 3 baths1,800 sq. ft.
$450,000Active4 beds 3 baths1,800 sq. ft.1433 Deloss Street, Indianapolis, IN 46201
MLS# 22038175Listed by: HIGHGARDEN REAL ESTATE - New
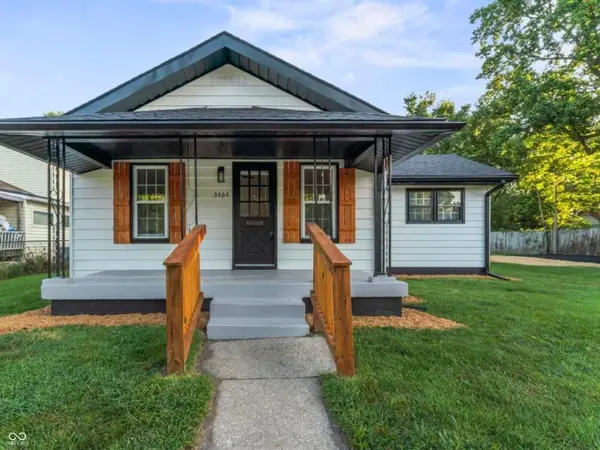 $224,900Active3 beds 2 baths1,088 sq. ft.
$224,900Active3 beds 2 baths1,088 sq. ft.3464 W 12th Street, Indianapolis, IN 46222
MLS# 22055982Listed by: CANON REAL ESTATE SERVICES LLC - New
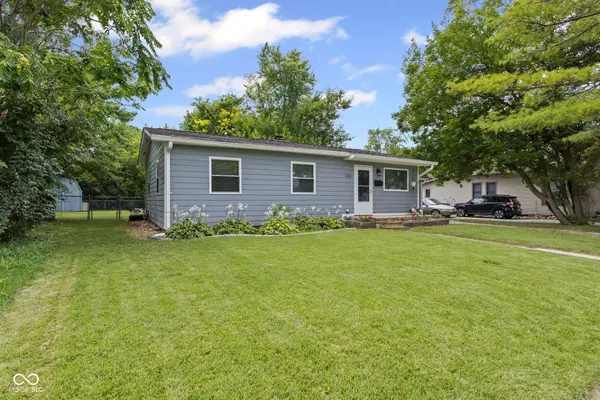 $179,900Active3 beds 1 baths999 sq. ft.
$179,900Active3 beds 1 baths999 sq. ft.1231 Windermire Street, Indianapolis, IN 46227
MLS# 22056529Listed by: MY AGENT - New
 $44,900Active0.08 Acres
$44,900Active0.08 Acres248 E Caven Street, Indianapolis, IN 46225
MLS# 22056799Listed by: KELLER WILLIAMS INDY METRO S - New
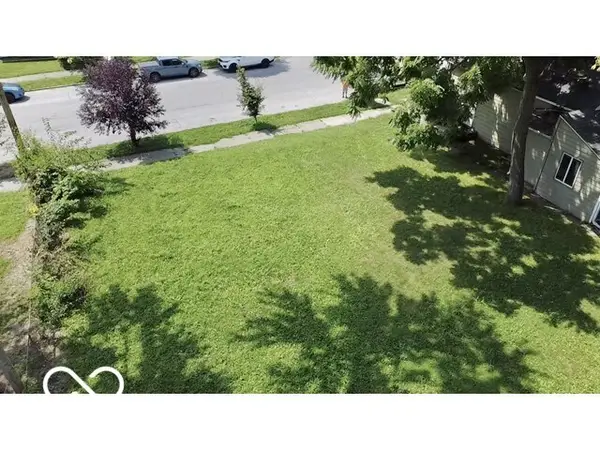 $34,900Active0.07 Acres
$34,900Active0.07 Acres334 Lincoln Street, Indianapolis, IN 46225
MLS# 22056813Listed by: KELLER WILLIAMS INDY METRO S - New
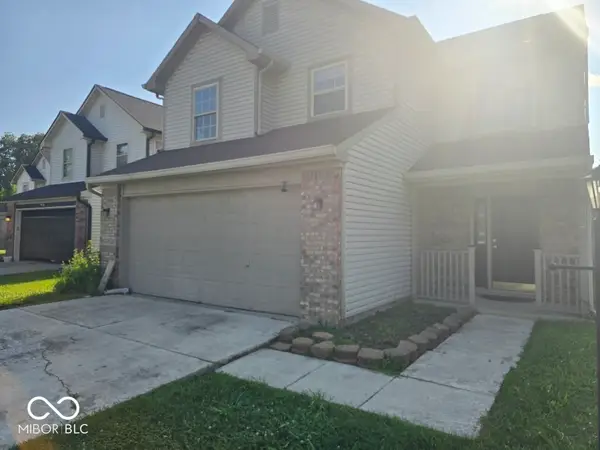 $199,900Active3 beds 3 baths1,231 sq. ft.
$199,900Active3 beds 3 baths1,231 sq. ft.5410 Waterton Lakes Drive, Indianapolis, IN 46237
MLS# 22056820Listed by: REALTY WEALTH ADVISORS - New
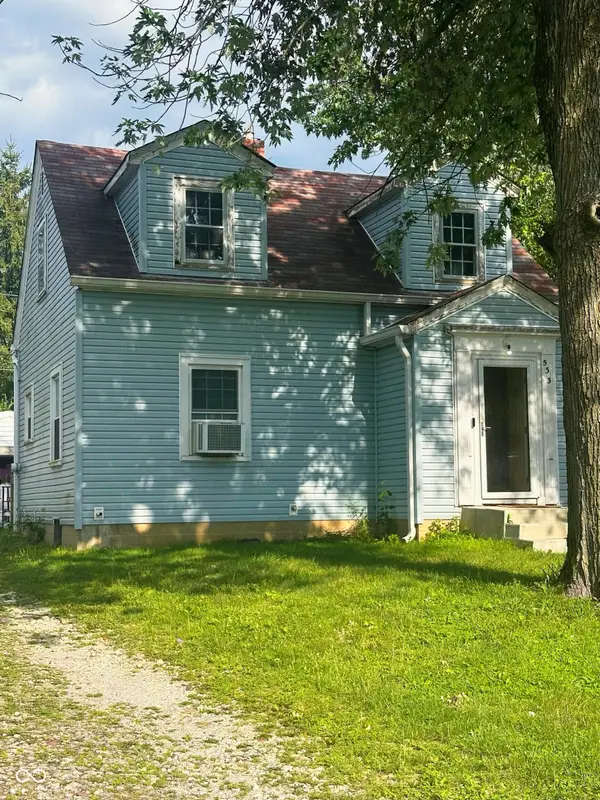 $155,000Active2 beds 1 baths865 sq. ft.
$155,000Active2 beds 1 baths865 sq. ft.533 Temperance Avenue, Indianapolis, IN 46203
MLS# 22055250Listed by: EXP REALTY, LLC - New
 $190,000Active2 beds 3 baths1,436 sq. ft.
$190,000Active2 beds 3 baths1,436 sq. ft.6302 Bishops Pond Lane, Indianapolis, IN 46268
MLS# 22055728Listed by: CENTURY 21 SCHEETZ - Open Sun, 12 to 2pmNew
 $234,900Active3 beds 2 baths1,811 sq. ft.
$234,900Active3 beds 2 baths1,811 sq. ft.3046 River Shore Place, Indianapolis, IN 46208
MLS# 22056202Listed by: F.C. TUCKER COMPANY - New
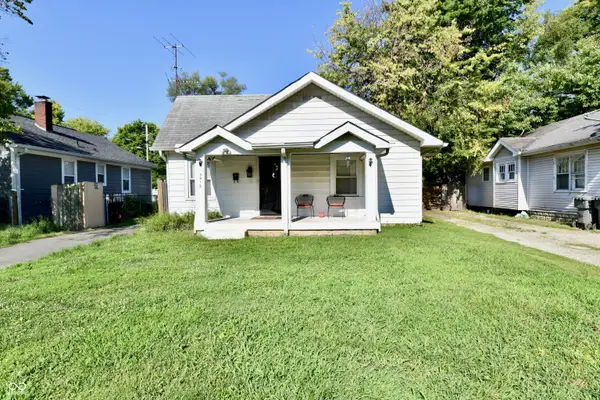 $120,000Active2 beds 1 baths904 sq. ft.
$120,000Active2 beds 1 baths904 sq. ft.3412 Brouse Avenue, Indianapolis, IN 46218
MLS# 22056547Listed by: HIGHGARDEN REAL ESTATE
