5404 Yucatan Drive, Indianapolis, IN 46237
Local realty services provided by:Better Homes and Gardens Real Estate Gold Key
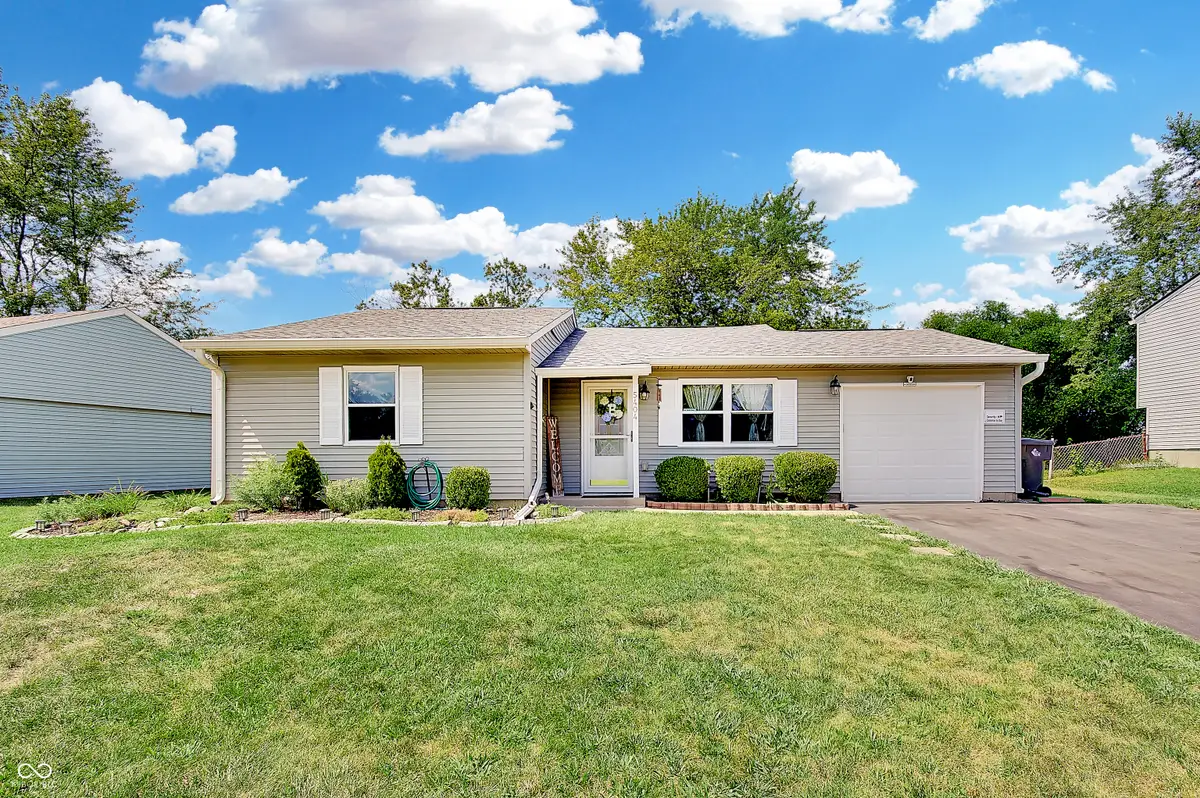
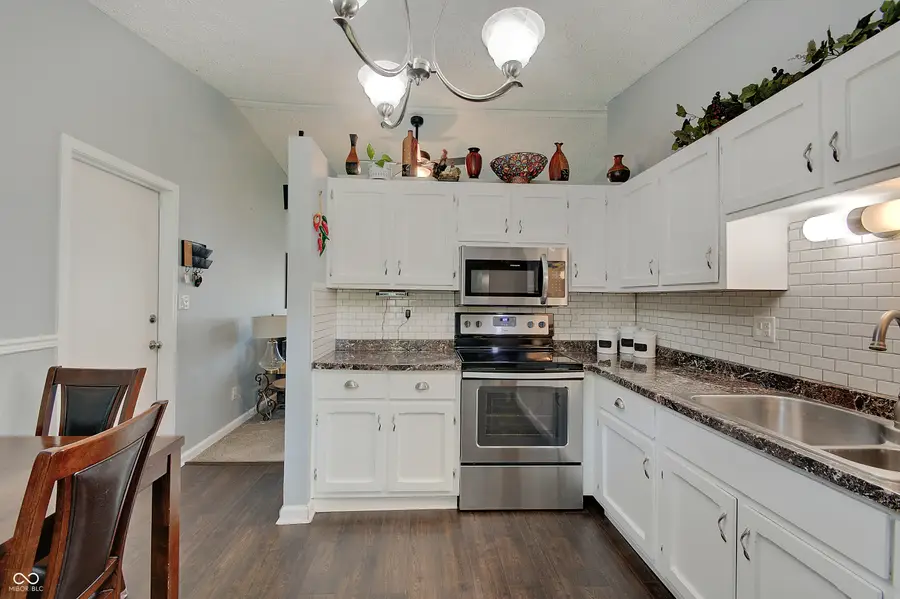
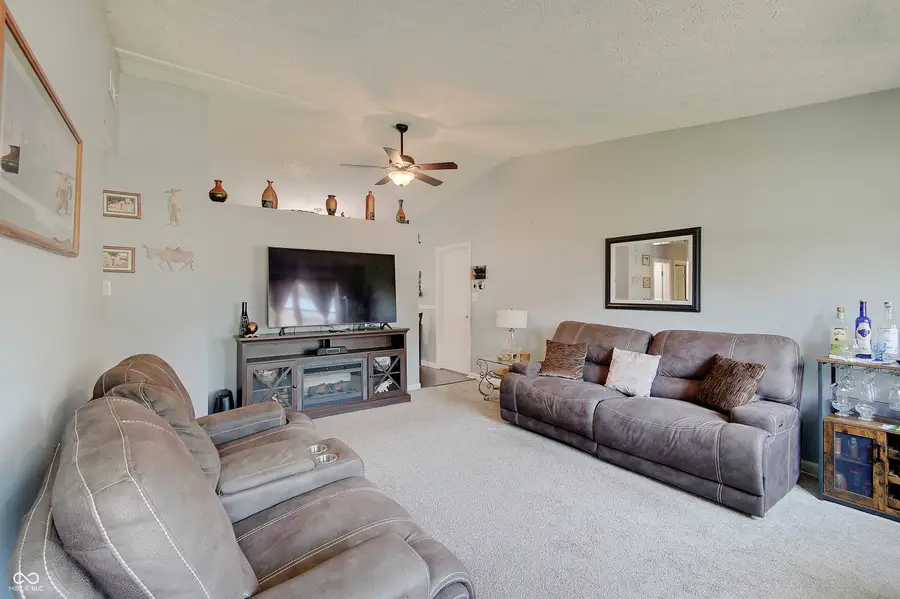
Listed by:jenny laughner
Office:century 21 scheetz
MLS#:22053546
Source:IN_MIBOR
Price summary
- Price:$214,900
- Price per sq. ft.:$203.5
About this home
Fresh updates, bonus space, and a prime location make this 3-bedroom, 1.5-bath ranch a standout opportunity in Indianapolis. Located just a couple of minutes off I-65, this home offers easy access to downtown, the airport, and a wide range of restaurants, shopping centers, parks, and everyday conveniences. It's an ideal location for commuters or anyone looking to stay close to everything the city has to offer. Inside, you'll find a freshly painted interior and new wood laminate flooring in the kitchen, offering a clean, modern look with easy maintenance. The attached garage has been finished and recently tiled, creating a versatile bonus living space perfect for a second family room, home office, playroom, or fitness area. The widened 2-car driveway provides additional off-street parking, and the newer garage door adds both style and function. The main bathroom has been fully remodeled, featuring a new vanity, fresh tilework, and updated tub/shower combo. The primary bedroom includes its own private half bath for added convenience. In the kitchen, you'll find a newer refrigerator and plenty of space to make it your own. Step outside to enjoy a spacious yard with a storage barn for tools, equipment, or extra storage needs. Brick paver accents in the landscaping add charm and character to the exterior. Whether you're a first-time buyer, downsizing, or adding to your investment portfolio, this move-in ready home offers updated features, a flexible floor plan, and an unbeatable location-all at a great value and no HOA!
Contact an agent
Home facts
- Year built:1982
- Listing Id #:22053546
- Added:14 day(s) ago
- Updated:August 04, 2025 at 05:36 PM
Rooms and interior
- Bedrooms:3
- Total bathrooms:2
- Full bathrooms:1
- Half bathrooms:1
- Living area:1,056 sq. ft.
Heating and cooling
- Cooling:Central Electric
- Heating:Electric, Forced Air
Structure and exterior
- Year built:1982
- Building area:1,056 sq. ft.
- Lot area:0.19 Acres
Schools
- High school:Franklin Central High School
- Middle school:Franklin Central Junior High
Utilities
- Water:Public Water
Finances and disclosures
- Price:$214,900
- Price per sq. ft.:$203.5
New listings near 5404 Yucatan Drive
- New
 $450,000Active4 beds 3 baths1,800 sq. ft.
$450,000Active4 beds 3 baths1,800 sq. ft.1433 Deloss Street, Indianapolis, IN 46201
MLS# 22038175Listed by: HIGHGARDEN REAL ESTATE - New
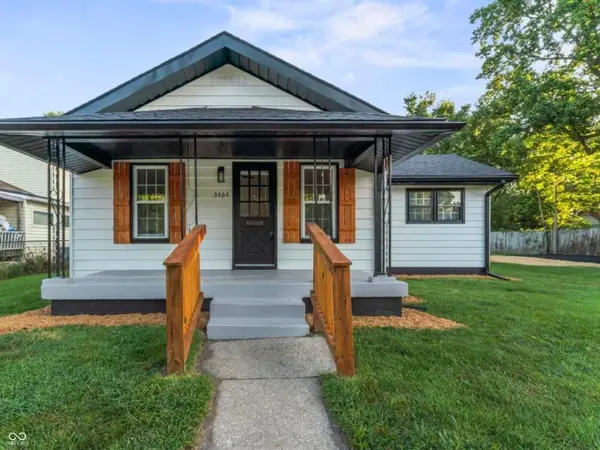 $224,900Active3 beds 2 baths1,088 sq. ft.
$224,900Active3 beds 2 baths1,088 sq. ft.3464 W 12th Street, Indianapolis, IN 46222
MLS# 22055982Listed by: CANON REAL ESTATE SERVICES LLC - New
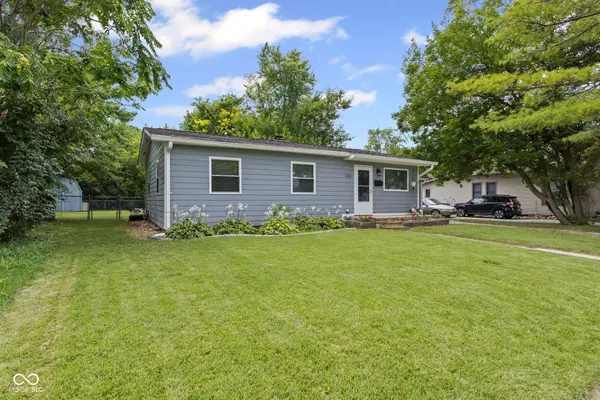 $179,900Active3 beds 1 baths999 sq. ft.
$179,900Active3 beds 1 baths999 sq. ft.1231 Windermire Street, Indianapolis, IN 46227
MLS# 22056529Listed by: MY AGENT - New
 $44,900Active0.08 Acres
$44,900Active0.08 Acres248 E Caven Street, Indianapolis, IN 46225
MLS# 22056799Listed by: KELLER WILLIAMS INDY METRO S - New
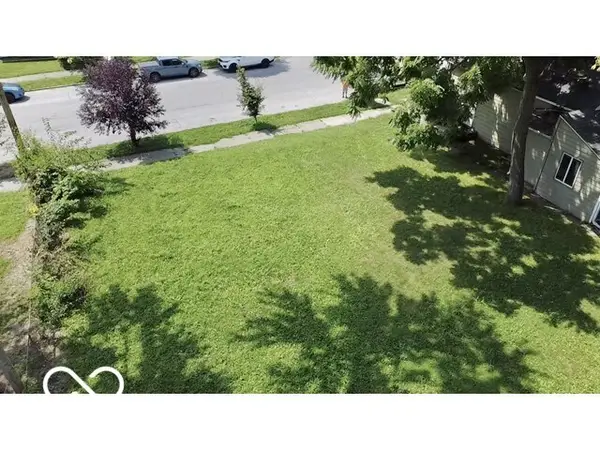 $34,900Active0.07 Acres
$34,900Active0.07 Acres334 Lincoln Street, Indianapolis, IN 46225
MLS# 22056813Listed by: KELLER WILLIAMS INDY METRO S - New
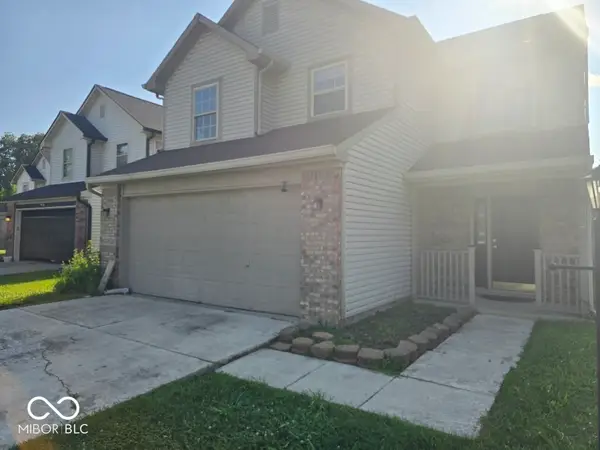 $199,900Active3 beds 3 baths1,231 sq. ft.
$199,900Active3 beds 3 baths1,231 sq. ft.5410 Waterton Lakes Drive, Indianapolis, IN 46237
MLS# 22056820Listed by: REALTY WEALTH ADVISORS - New
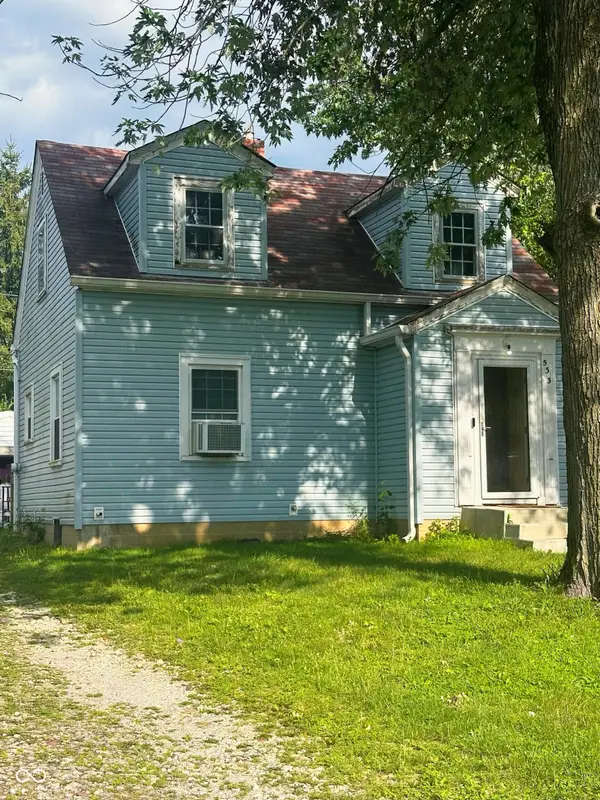 $155,000Active2 beds 1 baths865 sq. ft.
$155,000Active2 beds 1 baths865 sq. ft.533 Temperance Avenue, Indianapolis, IN 46203
MLS# 22055250Listed by: EXP REALTY, LLC - New
 $190,000Active2 beds 3 baths1,436 sq. ft.
$190,000Active2 beds 3 baths1,436 sq. ft.6302 Bishops Pond Lane, Indianapolis, IN 46268
MLS# 22055728Listed by: CENTURY 21 SCHEETZ - Open Sun, 12 to 2pmNew
 $234,900Active3 beds 2 baths1,811 sq. ft.
$234,900Active3 beds 2 baths1,811 sq. ft.3046 River Shore Place, Indianapolis, IN 46208
MLS# 22056202Listed by: F.C. TUCKER COMPANY - New
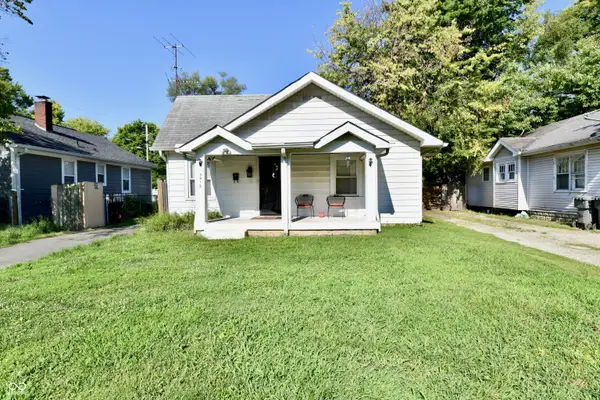 $120,000Active2 beds 1 baths904 sq. ft.
$120,000Active2 beds 1 baths904 sq. ft.3412 Brouse Avenue, Indianapolis, IN 46218
MLS# 22056547Listed by: HIGHGARDEN REAL ESTATE
