5417 Kerns Lane, Indianapolis, IN 46268
Local realty services provided by:Better Homes and Gardens Real Estate Gold Key
Listed by:mark perrine
Office:green pocket realty
MLS#:22030003
Source:IN_MIBOR
Price summary
- Price:$80,000
- Price per sq. ft.:$58.52
About this home
AMAZING, FRESH AND BRIGHT TWO BEDROOM CONDO HOME. Living room/dining room combo, sunroom/den, one-car attached garage, end-unit in popular Robin Run Village, a 55+ community. Primary bedroom suite and large walk-in closet. All appliances stay including washer and dryer. Mature trees and landscaping. Sweet, spacious, fenced patio. Walkable to main building for meals and activities. Beautiful, lush 86-acre campus. HOA includes interior/exterior maintenance/repair, appliance replacement when needed, lawn care including trimming of bushes/shrubs, snow shoveling. Amenities include indoor pool, community garden, dog park, walking trails, arts & crafts studio, woodworking shop, billiards, exercise room, computer room, cafe/bistro, snack shop, postal service, bank, beauty/barber shop, events/speakers. Exterior maintenance of roof, siding, windows, walkways and driveways, Lawn care of all common areas, Snow and ice removal, 24-hour courtesy patrol, 24-hour emergency call response for medical and fire, Scheduled transportation to stores, shopping, & doctor.
Contact an agent
Home facts
- Year built:1999
- Listing ID #:22030003
- Added:166 day(s) ago
- Updated:September 25, 2025 at 03:44 PM
Rooms and interior
- Bedrooms:2
- Total bathrooms:2
- Full bathrooms:2
- Living area:1,367 sq. ft.
Heating and cooling
- Cooling:Central Electric
- Heating:Forced Air
Structure and exterior
- Year built:1999
- Building area:1,367 sq. ft.
- Lot area:0.07 Acres
Schools
- High school:Pike High School
Utilities
- Water:Public Water
Finances and disclosures
- Price:$80,000
- Price per sq. ft.:$58.52
New listings near 5417 Kerns Lane
- Open Fri, 4 to 6pmNew
 $220,000Active3 beds 2 baths1,824 sq. ft.
$220,000Active3 beds 2 baths1,824 sq. ft.642 Division Street, Indianapolis, IN 46221
MLS# 22062849Listed by: EXP REALTY, LLC - New
 $240,000Active3 beds 2 baths1,537 sq. ft.
$240,000Active3 beds 2 baths1,537 sq. ft.10343 E 21st Place, Indianapolis, IN 46229
MLS# 22063670Listed by: F.C. TUCKER COMPANY - New
 $265,000Active3 beds 2 baths1,822 sq. ft.
$265,000Active3 beds 2 baths1,822 sq. ft.17 N Randolph Street, Indianapolis, IN 46201
MLS# 22064064Listed by: TRUEBLOOD REAL ESTATE - New
 $400,000Active4 beds 2 baths2,052 sq. ft.
$400,000Active4 beds 2 baths2,052 sq. ft.5501 Indianola Avenue, Indianapolis, IN 46220
MLS# 22064792Listed by: @PROPERTIES - New
 $172,000Active2 beds 2 baths1,405 sq. ft.
$172,000Active2 beds 2 baths1,405 sq. ft.6230 Amberley Drive # U104, Indianapolis, IN 46237
MLS# 22064846Listed by: BLUPRINT REAL ESTATE GROUP - New
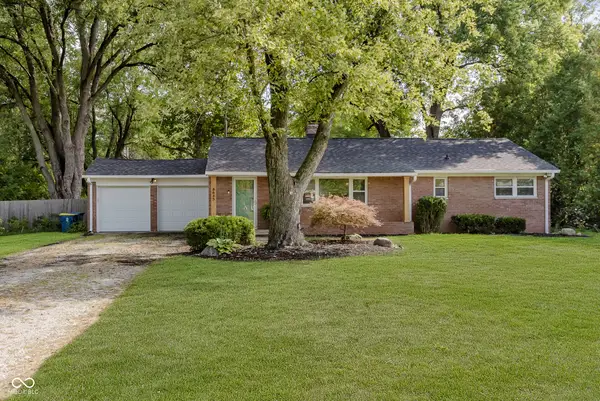 $309,900Active3 beds 2 baths1,403 sq. ft.
$309,900Active3 beds 2 baths1,403 sq. ft.8645 Carrollton Avenue, Indianapolis, IN 46240
MLS# 22064848Listed by: CENTURY 21 SCHEETZ - New
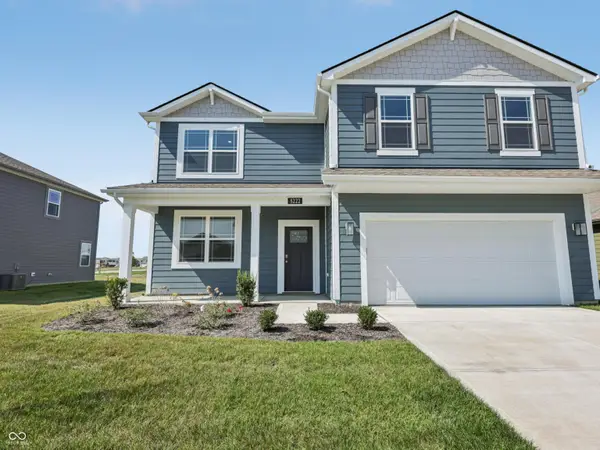 $369,900Active5 beds 3 baths2,600 sq. ft.
$369,900Active5 beds 3 baths2,600 sq. ft.5222 Cartland Drive, Indianapolis, IN 46239
MLS# 22064915Listed by: DRH REALTY OF INDIANA, LLC - Open Sat, 1 to 3pmNew
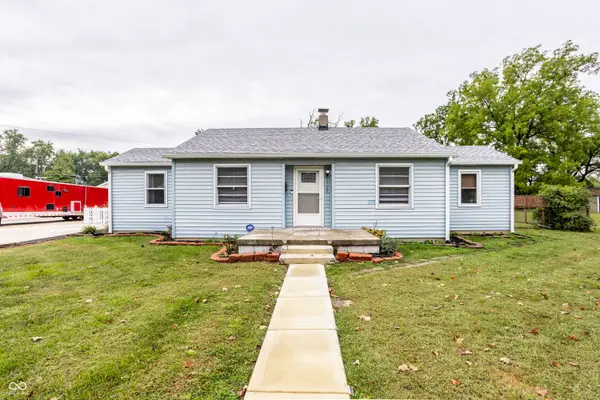 $180,000Active3 beds 1 baths1,166 sq. ft.
$180,000Active3 beds 1 baths1,166 sq. ft.1729 E Epler Avenue, Indianapolis, IN 46227
MLS# 22064919Listed by: @PROPERTIES - New
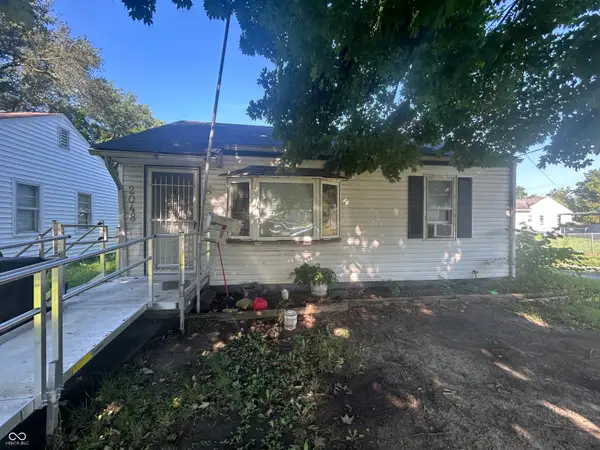 $80,000Active2 beds 1 baths688 sq. ft.
$80,000Active2 beds 1 baths688 sq. ft.2048 N Euclid Avenue, Indianapolis, IN 46218
MLS# 22064928Listed by: EVERHART STUDIO, LTD. - New
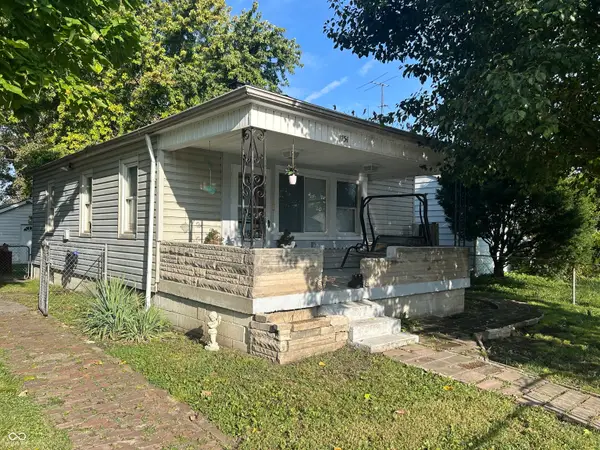 $110,000Active2 beds 1 baths672 sq. ft.
$110,000Active2 beds 1 baths672 sq. ft.1754 Asbury Street, Indianapolis, IN 46203
MLS# 22064930Listed by: EVERHART STUDIO, LTD.
