5425 N Capitol Avenue, Indianapolis, IN 46208
Local realty services provided by:Better Homes and Gardens Real Estate Gold Key
5425 N Capitol Avenue,Indianapolis, IN 46208
$949,500
- 4 Beds
- 4 Baths
- 3,038 sq. ft.
- Single family
- Active
Listed by:casley ward lewis
Office:f.c. tucker company
MLS#:22058744
Source:IN_MIBOR
Price summary
- Price:$949,500
- Price per sq. ft.:$312.54
About this home
Enjoy modern luxury with the conveniences of newer construction while still being immersed in the historic charm of the vibrant Butler-Tarkington neighborhood. Ideally situated within walking distance of The Shoppes at 56th and Illinois, Tinker Coffee Co, Graeter's Ice Cream, Butler University, and more, this home offers an unmatched living experience. The open floor plan accommodates the modern lifestyle with a seamless flow between the soaring, 2-story great room, dining area with custom built-ins, and exquisite chef's kitchen with luxury Thermador appliances and quartz waterfall island. Enjoy al fresco dining and entertaining on the expansive new Trex deck overlooking the lushly landscaped garden below. The main floor bedroom with private bath doubles as a home office. Upstairs is host to three additional bedrooms including the primary suite with spa-inspired bath and generous walk-in custom closet. A spacious loft area with wet bar as well as a laundry room complete the upper level. New solar panels installed - Seller has not paid an electric bill since April. NUMEROUS UPGRADES AFTER PURCHASE; SELLER HAS OVER $1 MIL IN THE HOME. See attached list of upgrades/improvements.
Contact an agent
Home facts
- Year built:2021
- Listing ID #:22058744
- Added:35 day(s) ago
- Updated:October 02, 2025 at 05:50 PM
Rooms and interior
- Bedrooms:4
- Total bathrooms:4
- Full bathrooms:3
- Half bathrooms:1
- Living area:3,038 sq. ft.
Heating and cooling
- Cooling:Central Electric
- Heating:Electric, Forced Air
Structure and exterior
- Year built:2021
- Building area:3,038 sq. ft.
- Lot area:0.16 Acres
Utilities
- Water:Public Water
Finances and disclosures
- Price:$949,500
- Price per sq. ft.:$312.54
New listings near 5425 N Capitol Avenue
- Open Sat, 12 to 2pmNew
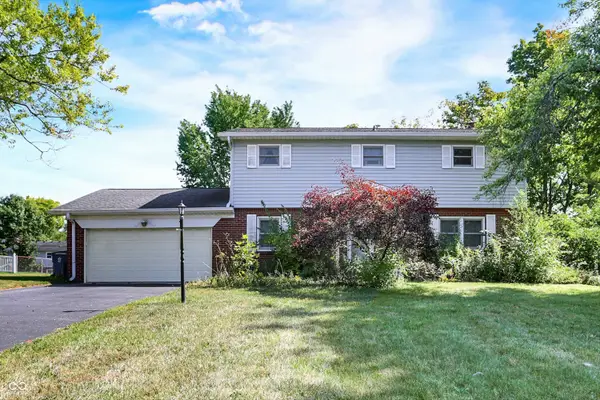 $342,500Active4 beds 3 baths2,784 sq. ft.
$342,500Active4 beds 3 baths2,784 sq. ft.6041 Wexford Road, Indianapolis, IN 46220
MLS# 22018156Listed by: CENTURY 21 SCHEETZ - New
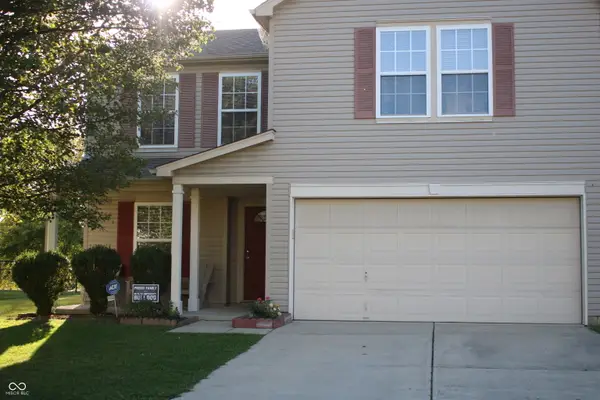 $305,000Active3 beds 3 baths2,035 sq. ft.
$305,000Active3 beds 3 baths2,035 sq. ft.5610 Woodland Trace Boulevard, Indianapolis, IN 46237
MLS# 22041713Listed by: HOOSIER, REALTORS - New
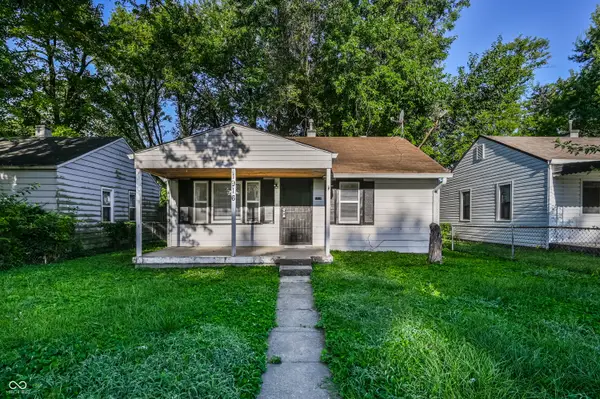 $119,900Active2 beds 1 baths676 sq. ft.
$119,900Active2 beds 1 baths676 sq. ft.1916 N Colorado Avenue, Indianapolis, IN 46218
MLS# 22059894Listed by: F.C. TUCKER COMPANY - New
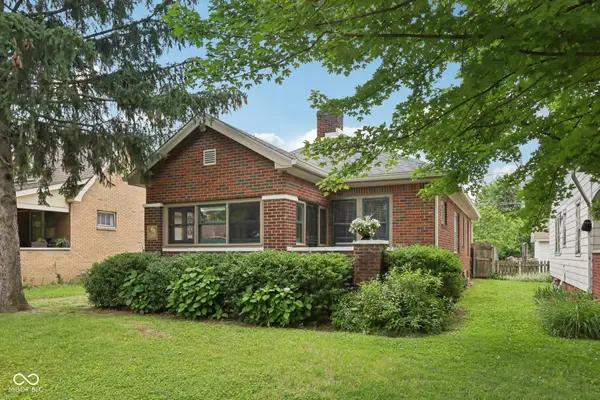 $235,000Active2 beds 2 baths1,578 sq. ft.
$235,000Active2 beds 2 baths1,578 sq. ft.1134 N Bosart Avenue, Indianapolis, IN 46201
MLS# 22063096Listed by: EXP REALTY, LLC - New
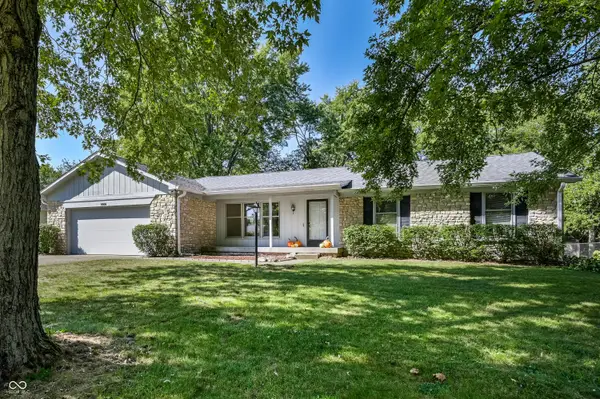 $275,000Active3 beds 2 baths1,568 sq. ft.
$275,000Active3 beds 2 baths1,568 sq. ft.8508 Harrington Road, Indianapolis, IN 46256
MLS# 22064619Listed by: F.C. TUCKER COMPANY - Open Sat, 3 to 5pmNew
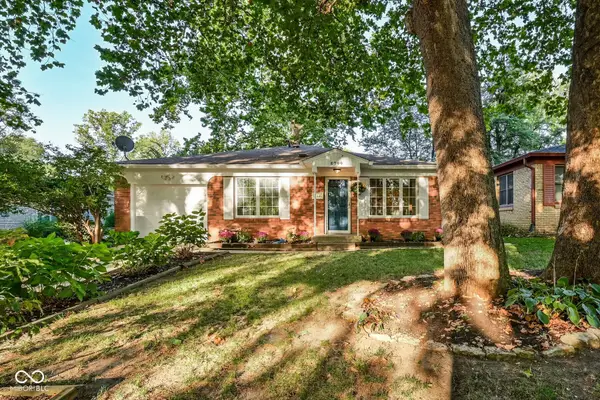 $260,000Active3 beds 2 baths1,014 sq. ft.
$260,000Active3 beds 2 baths1,014 sq. ft.5744 Evanston Avenue, Indianapolis, IN 46220
MLS# 22064688Listed by: ENCORE SOTHEBY'S INTERNATIONAL - New
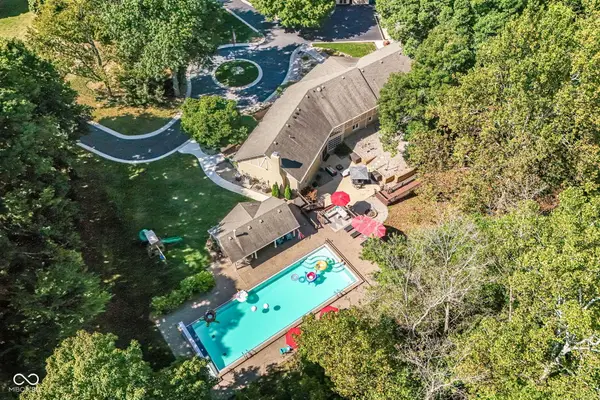 $875,000Active6 beds 9 baths8,624 sq. ft.
$875,000Active6 beds 9 baths8,624 sq. ft.8215 Sunray Court, Indianapolis, IN 46278
MLS# 22064978Listed by: KELLER WILLIAMS INDY METRO NE - Open Sun, 12 to 2pmNew
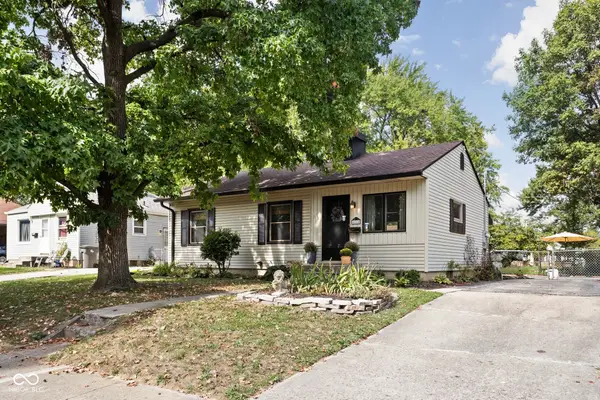 $190,000Active3 beds 2 baths1,872 sq. ft.
$190,000Active3 beds 2 baths1,872 sq. ft.6114 E 15th Street, Indianapolis, IN 46219
MLS# 22065173Listed by: @PROPERTIES - New
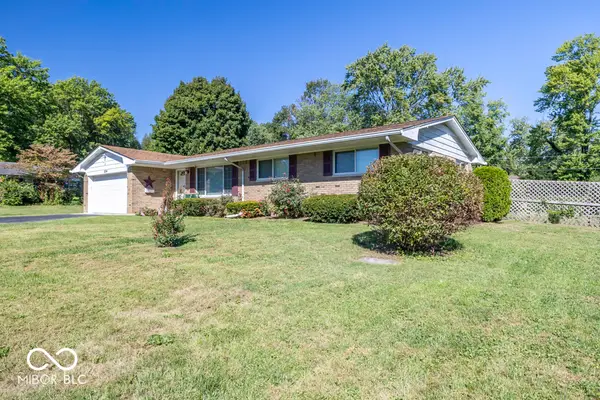 $275,000Active3 beds 2 baths1,278 sq. ft.
$275,000Active3 beds 2 baths1,278 sq. ft.234 E Hickory Lane, Indianapolis, IN 46227
MLS# 22065186Listed by: F.C. TUCKER COMPANY - New
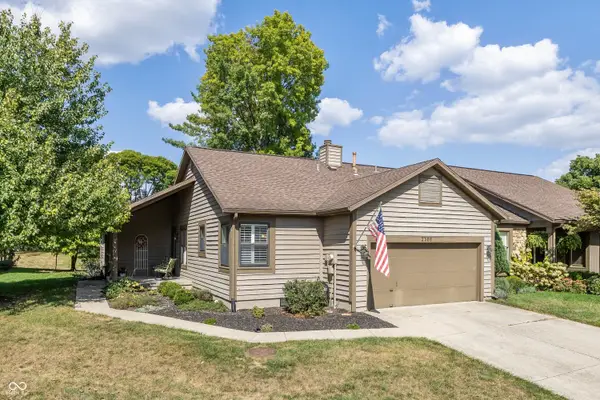 $315,000Active3 beds 2 baths1,637 sq. ft.
$315,000Active3 beds 2 baths1,637 sq. ft.2306 Frisco Place, Indianapolis, IN 46240
MLS# 22065438Listed by: F.C. TUCKER COMPANY
