5437 Nighthawk Way, Indianapolis, IN 46254
Local realty services provided by:Better Homes and Gardens Real Estate Gold Key
5437 Nighthawk Way,Indianapolis, IN 46254
$229,900
- 3 Beds
- 3 Baths
- 1,915 sq. ft.
- Condominium
- Active
Listed by: lauren alexander
Office: encore sotheby's international
MLS#:22066408
Source:IN_MIBOR
Price summary
- Price:$229,900
- Price per sq. ft.:$120.05
About this home
Spectacular 3-bed, 2 1/2-bath townhome in Guion Creek Woods - premium wooded lot + modern updates! Step into elegance and comfort in this beautifully maintained residence, nestled on a rare, private lot backing to woods. The open floor plan seamlessly connects the kitchen, dining area, and great room - perfect for gatherings and everyday living. Sunlight streams into every room, and you can warm up beside the fireplace on cozy evenings. Relax in the sunroom, with serene views of the tree-lined lot-a peaceful retreat right off the living space. The interior has been freshly painted from top to bottom, and new laminate flooring graces the main level and upstairs hallway, offering both beauty and durability. The master suite is a true retreat, featuring double vanities, a soaking tub, separate shower, and expansive walk-in closet. Two additional well-proportioned bedrooms and a full bath provide space and flexibility, while a convenient half-bath rounds out the layout. Practical living is covered: enjoy an attached 2-car garage, and rest easy knowing the HOA recently replaced the roof. Guion Creek Woods offers neighborhood amenities in a location that delivers on convenience without sacrificing tranquility. Don't miss this harmonious blend of style, comfort, and nature. Schedule your showing today!
Contact an agent
Home facts
- Year built:1999
- Listing ID #:22066408
- Added:95 day(s) ago
- Updated:January 07, 2026 at 04:40 PM
Rooms and interior
- Bedrooms:3
- Total bathrooms:3
- Full bathrooms:2
- Half bathrooms:1
- Living area:1,915 sq. ft.
Heating and cooling
- Cooling:Central Electric
- Heating:Electric, Forced Air
Structure and exterior
- Year built:1999
- Building area:1,915 sq. ft.
- Lot area:0.07 Acres
Schools
- High school:Pike High School
- Middle school:Guion Creek Middle School
- Elementary school:Guion Creek Elementary School
Utilities
- Water:Public Water
Finances and disclosures
- Price:$229,900
- Price per sq. ft.:$120.05
New listings near 5437 Nighthawk Way
 $1,485,000Active26.94 Acres
$1,485,000Active26.94 Acres11051 Vandergriff Road, Indianapolis, IN 46239
MLS# 22072819Listed by: INDY'S HOMEPRO REALTORS- New
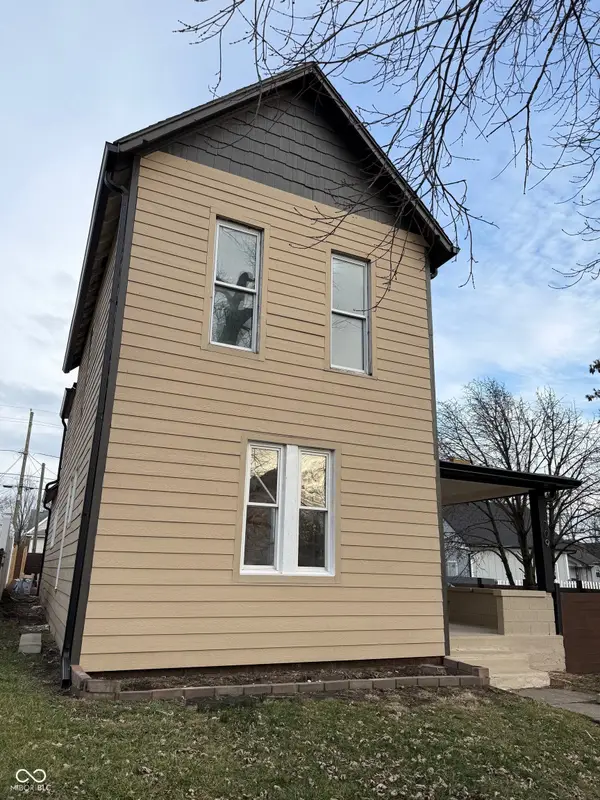 $399,000Active3 beds 3 baths1,784 sq. ft.
$399,000Active3 beds 3 baths1,784 sq. ft.209 N State Avenue, Indianapolis, IN 46201
MLS# 22077798Listed by: EPIQUE INC - New
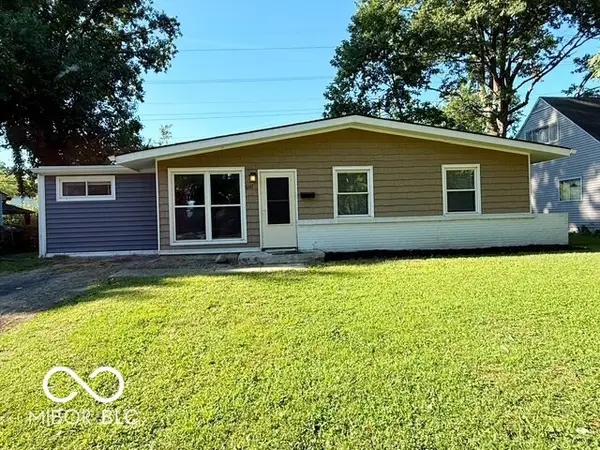 $154,900Active3 beds 1 baths1,328 sq. ft.
$154,900Active3 beds 1 baths1,328 sq. ft.6161 Meadowlark Drive, Indianapolis, IN 46226
MLS# 22078873Listed by: BFC REALTY GROUP - New
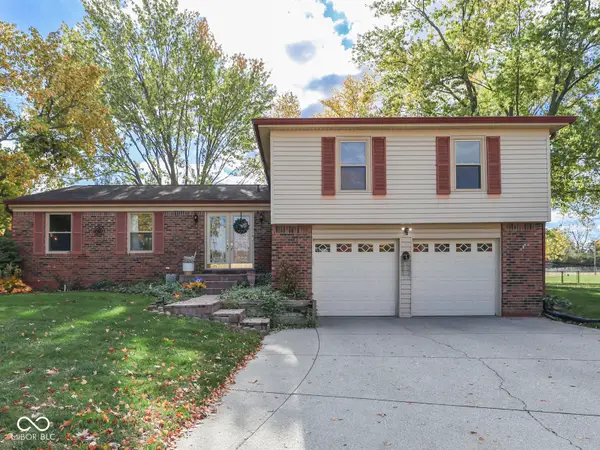 $399,900Active4 beds 4 baths2,892 sq. ft.
$399,900Active4 beds 4 baths2,892 sq. ft.8438 Ainsley Circle, Indianapolis, IN 46256
MLS# 22072310Listed by: EXP REALTY LLC - Open Sun, 12 to 2pmNew
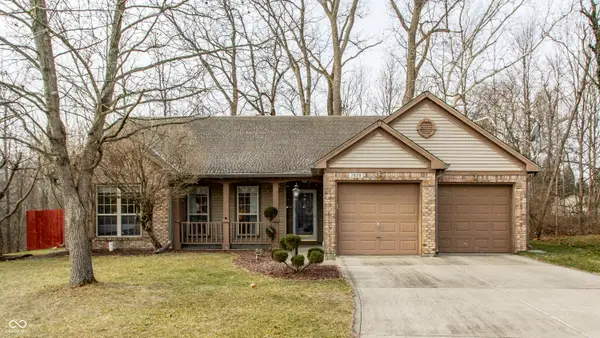 $275,000Active3 beds 2 baths1,430 sq. ft.
$275,000Active3 beds 2 baths1,430 sq. ft.7629 Blackthorn Court, Indianapolis, IN 46236
MLS# 22077932Listed by: COMPASS INDIANA, LLC - New
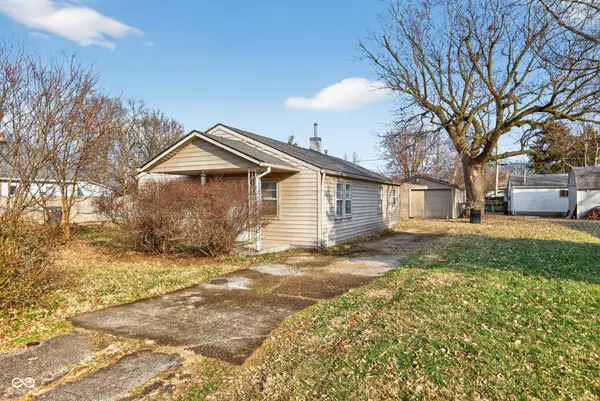 $110,000Active2 beds 1 baths912 sq. ft.
$110,000Active2 beds 1 baths912 sq. ft.359 Laclede Street, Indianapolis, IN 46241
MLS# 22078857Listed by: UNITED REAL ESTATE INDPLS - New
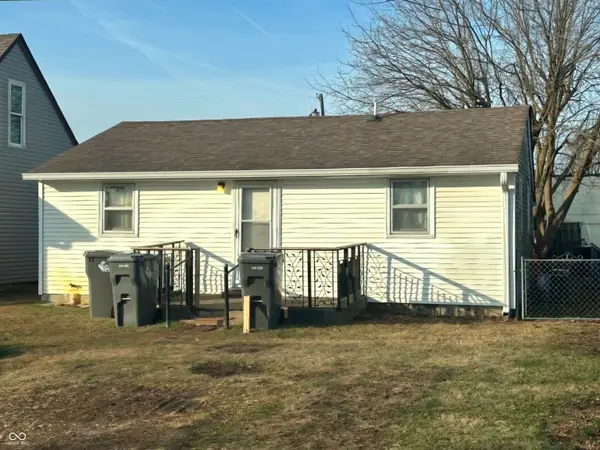 $85,000Active2 beds 1 baths960 sq. ft.
$85,000Active2 beds 1 baths960 sq. ft.3116 Mars Hill Street, Indianapolis, IN 46221
MLS# 22078445Listed by: JENEENE WEST REALTY, LLC - New
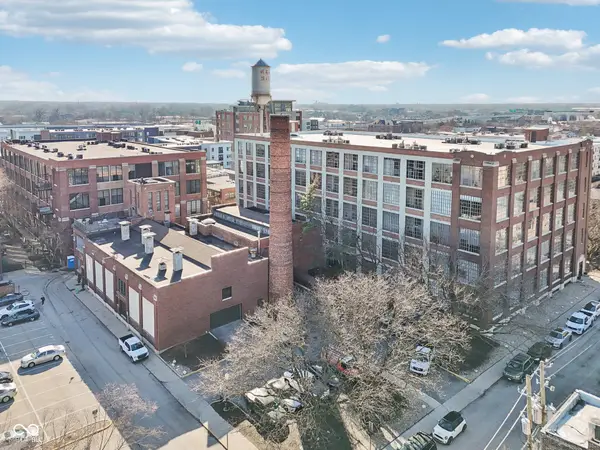 $381,000Active2 beds 2 baths1,230 sq. ft.
$381,000Active2 beds 2 baths1,230 sq. ft.611 N Park Avenue #311, Indianapolis, IN 46204
MLS# 22070838Listed by: F.C. TUCKER COMPANY - New
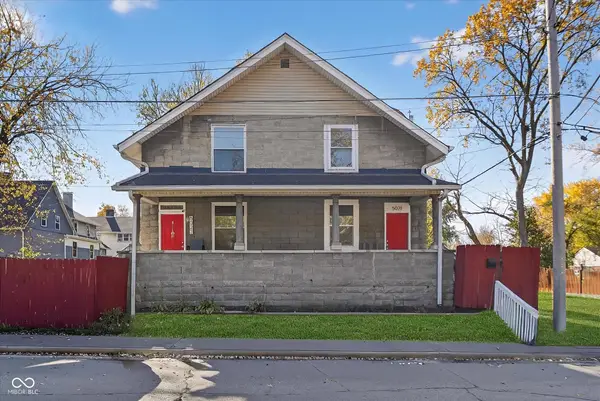 $240,000Active-- beds -- baths
$240,000Active-- beds -- baths5021 Orion Avenue, Indianapolis, IN 46201
MLS# 22072167Listed by: HIGHGARDEN REAL ESTATE - New
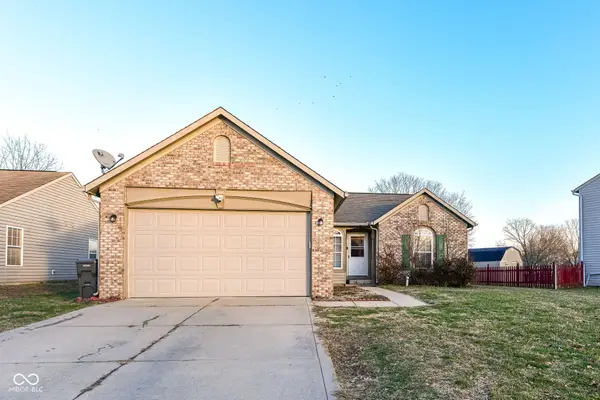 $243,000Active3 beds 2 baths1,162 sq. ft.
$243,000Active3 beds 2 baths1,162 sq. ft.2217 Golden Eye Circle, Indianapolis, IN 46234
MLS# 22078785Listed by: THE MODGLIN GROUP
