5451 Daniel Drive, Indianapolis, IN 46226
Local realty services provided by:Better Homes and Gardens Real Estate Gold Key
5451 Daniel Drive,Indianapolis, IN 46226
$310,500
- 4 Beds
- 3 Baths
- 2,330 sq. ft.
- Single family
- Active
Listed by: goldie scales
Office: the modglin group
MLS#:22052033
Source:IN_MIBOR
Price summary
- Price:$310,500
- Price per sq. ft.:$133.26
About this home
Welcome Home to this Beautifully Renovated, split-level home on .46 Acres! Home features 4 Bedrooms, 2.5 bathrooms, a 2-car garage and a Sunroom filled with natural light. Home offers the perfect blend of modern updates, thoughtful design, and comfortable living. Step inside to discover a bright and airy interior, highlighted by multiple living spaces ideal for both relaxing and entertaining. The heart of the home is the fully renovated kitchen, which boasts modern cabinetry, quartz countertops, a kitchen island, and stainless-steel appliances. Enjoy peace of mind with major upgrades already completed, including newer HVAC, windows, flooring, roof, and backwater valve -making this home move-in ready with minimal maintenance for years to come. The lower level features a spacious family room with charming wood-burning fireplace, creating a warm and inviting atmosphere. This level also includes a private bedroom, a half bathroom, and a laundry room, making it ideal for guests, in-laws, or a comfortable home office. Step outside to a large backyard, perfect for outdoor entertainment, gardening, or simply enjoying time with family and friends. Located in a convenient area with easy access to I-465 and downtown Indianapolis, this home offers both tranquility and accessibility. All appliances, including the washer and dryer, are included with the sale. Schedule a showing today and make this house your new home!
Contact an agent
Home facts
- Year built:1961
- Listing ID #:22052033
- Added:143 day(s) ago
- Updated:December 17, 2025 at 10:28 PM
Rooms and interior
- Bedrooms:4
- Total bathrooms:3
- Full bathrooms:2
- Half bathrooms:1
- Living area:2,330 sq. ft.
Heating and cooling
- Cooling:Central Electric
Structure and exterior
- Year built:1961
- Building area:2,330 sq. ft.
- Lot area:0.46 Acres
Utilities
- Water:Public Water
Finances and disclosures
- Price:$310,500
- Price per sq. ft.:$133.26
New listings near 5451 Daniel Drive
- New
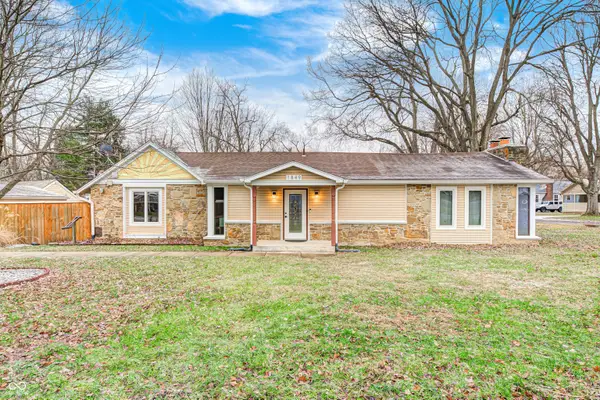 $245,000Active3 beds 3 baths1,470 sq. ft.
$245,000Active3 beds 3 baths1,470 sq. ft.1849 E 68th Street, Indianapolis, IN 46220
MLS# 22076832Listed by: UNITED REAL ESTATE INDPLS - New
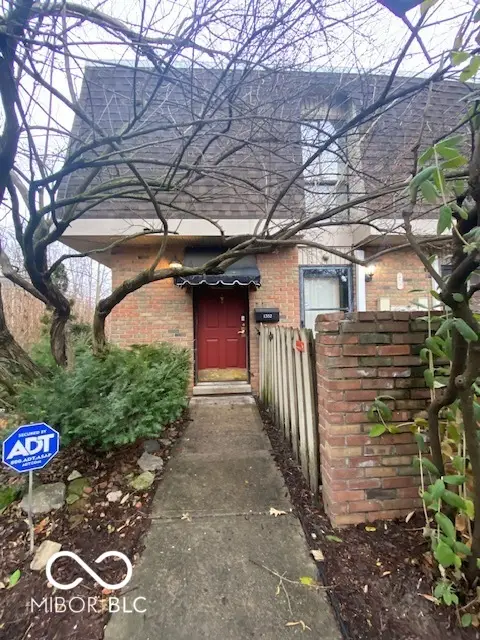 $60,000Active2 beds 2 baths1,216 sq. ft.
$60,000Active2 beds 2 baths1,216 sq. ft.1352 Tishman Lane, Indianapolis, IN 46260
MLS# 22077237Listed by: F.C. TUCKER COMPANY - New
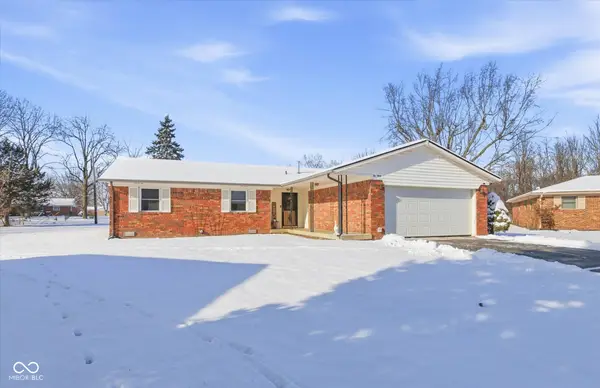 $245,000Active3 beds 2 baths1,384 sq. ft.
$245,000Active3 beds 2 baths1,384 sq. ft.1040 Dukane Court, Indianapolis, IN 46241
MLS# 22077238Listed by: AMERICAN DREAM TEAM REAL ESTATE - New
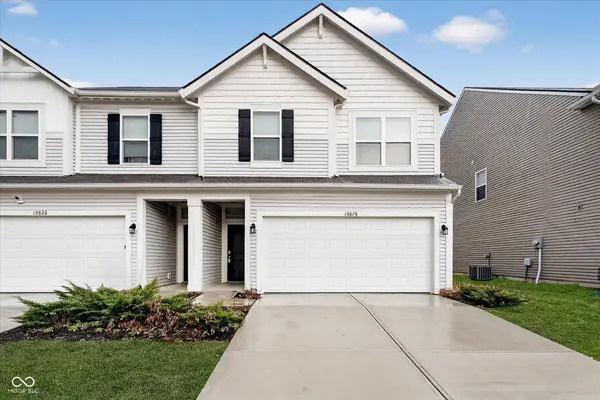 $259,000Active4 beds 3 baths1,932 sq. ft.
$259,000Active4 beds 3 baths1,932 sq. ft.10828 Penwell Way, Indianapolis, IN 46235
MLS# 22077292Listed by: HONOR REALTY LLC - New
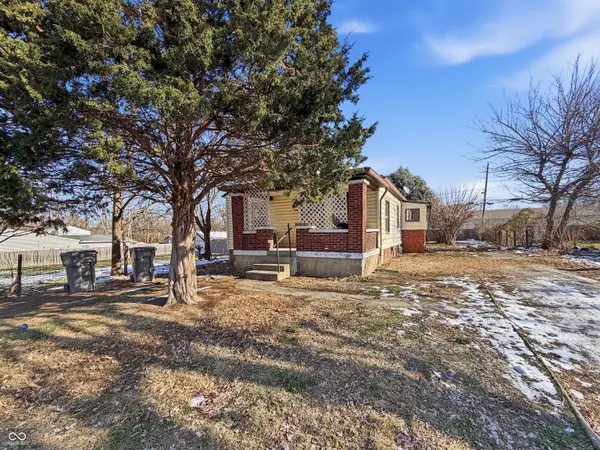 $101,900Active2 beds 1 baths1,140 sq. ft.
$101,900Active2 beds 1 baths1,140 sq. ft.2653 S Randolph Street, Indianapolis, IN 46203
MLS# 22077301Listed by: RED BRIDGE REAL ESTATE - New
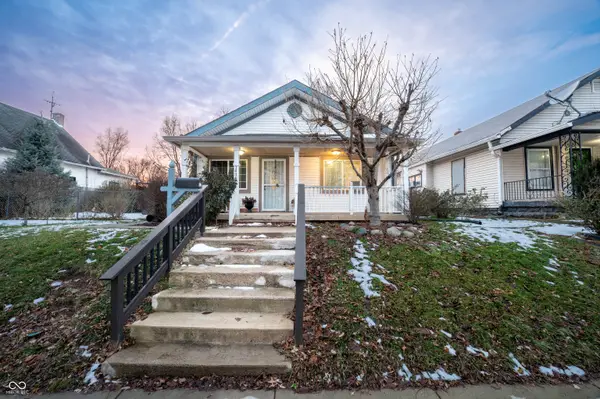 $129,000Active2 beds 1 baths864 sq. ft.
$129,000Active2 beds 1 baths864 sq. ft.1434 Winfield Avenue, Indianapolis, IN 46222
MLS# 22074170Listed by: CENTURY 21 SCHEETZ - New
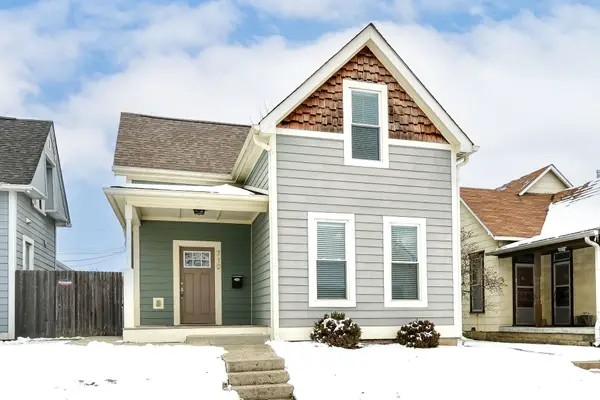 $349,999Active3 beds 3 baths1,758 sq. ft.
$349,999Active3 beds 3 baths1,758 sq. ft.710 Iowa Street, Indianapolis, IN 46203
MLS# 22076938Listed by: KELLER WILLIAMS INDY METRO NE - New
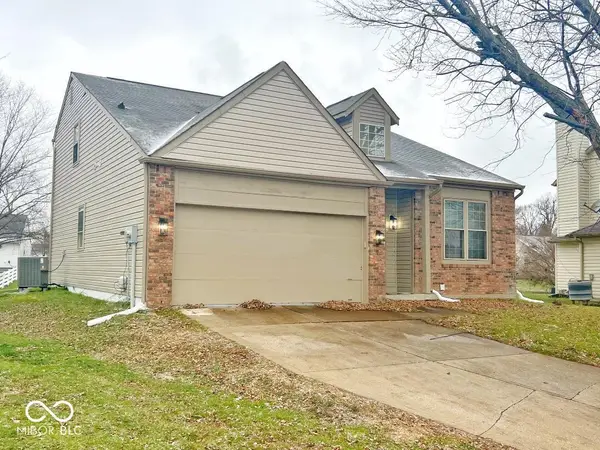 $299,900Active3 beds 3 baths2,062 sq. ft.
$299,900Active3 beds 3 baths2,062 sq. ft.6110 Kenzie Court, Indianapolis, IN 46236
MLS# 22077013Listed by: APEX REALTY - New
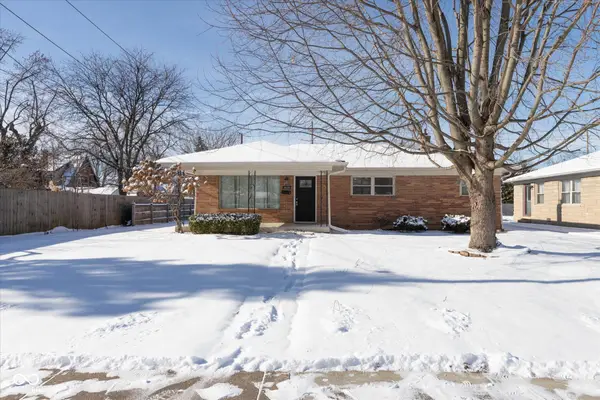 $249,900Active3 beds 2 baths1,134 sq. ft.
$249,900Active3 beds 2 baths1,134 sq. ft.1020 N Graham Avenue, Indianapolis, IN 46219
MLS# 22077030Listed by: TRUSTED REALTY - New
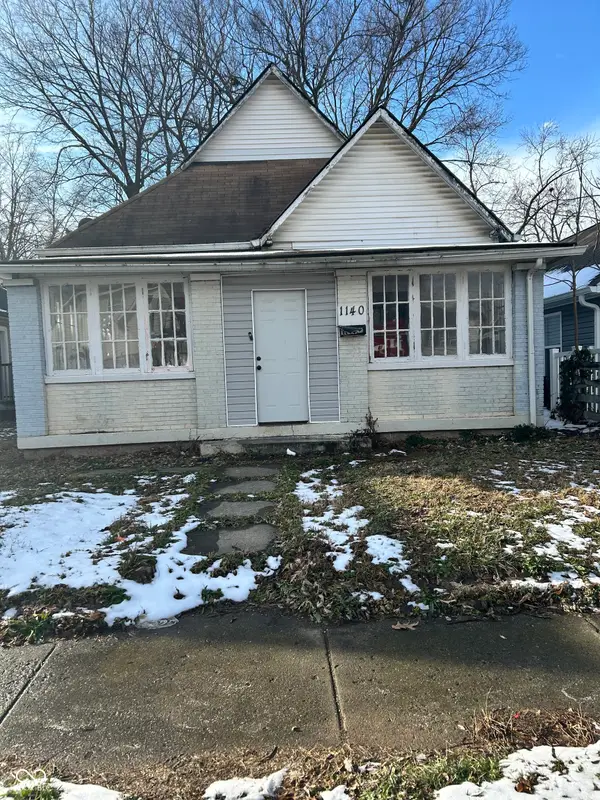 $105,000Active3 beds 1 baths1,018 sq. ft.
$105,000Active3 beds 1 baths1,018 sq. ft.1140 N Pershing Avenue, Indianapolis, IN 46222
MLS# 22077180Listed by: KELLER WILLIAMS INDPLS METRO N
