5514 Aspen Wood Lane, Indianapolis, IN 46239
Local realty services provided by:Better Homes and Gardens Real Estate Gold Key
5514 Aspen Wood Lane,Indianapolis, IN 46239
$282,990
- 2 Beds
- 3 Baths
- 1,628 sq. ft.
- Single family
- Pending
Upcoming open houses
- Sat, Nov 0112:00 pm - 05:00 pm
- Sun, Nov 0212:00 pm - 05:00 pm
Listed by:jennifer mencias
Office:m/i homes of indiana, l.p.
MLS#:22059567
Source:IN_MIBOR
Price summary
- Price:$282,990
- Price per sq. ft.:$173.83
About this home
Welcome to this beautiful new construction villa home for sale in Indianapolis! This inviting home features 2 well-appointed bedrooms, 2 full bathrooms, 1 half bath, an owner's bedroom with en-suite bathroom and dual-sink vanity, an open-concept living space perfect for entertaining, a covered veranda, and so much more. Built with attention to detail, this new construction home provides the perfect balance of comfort and functionality. The open-concept design creates a seamless flow between living spaces, making it ideal for both everyday living and hosting guests. The owner's bedroom on the main floor offers convenience and privacy with its own en-suite bathroom. The second bedroom provides ample space for family members, guests, or a home office depending on your needs. The carefully crafted interior showcases the builder's commitment to quality construction and thoughtful design elements. Throughout the home, you'll find modern fixtures and appealing finishes that create a welcoming atmosphere. Experience the joy of being the first owner of this beautiful new construction villa home in Indianapolis. The combination of quality craftsmanship, functional design, and desirable location makes 5514 Aspen Wood Lane an exceptional place to call home!
Contact an agent
Home facts
- Year built:2025
- Listing ID #:22059567
- Added:62 day(s) ago
- Updated:October 30, 2025 at 04:38 PM
Rooms and interior
- Bedrooms:2
- Total bathrooms:3
- Full bathrooms:2
- Half bathrooms:1
- Living area:1,628 sq. ft.
Heating and cooling
- Cooling:Central Electric
- Heating:Forced Air
Structure and exterior
- Year built:2025
- Building area:1,628 sq. ft.
- Lot area:0.15 Acres
Schools
- Middle school:Franklin Central Junior High
Utilities
- Water:Public Water
Finances and disclosures
- Price:$282,990
- Price per sq. ft.:$173.83
New listings near 5514 Aspen Wood Lane
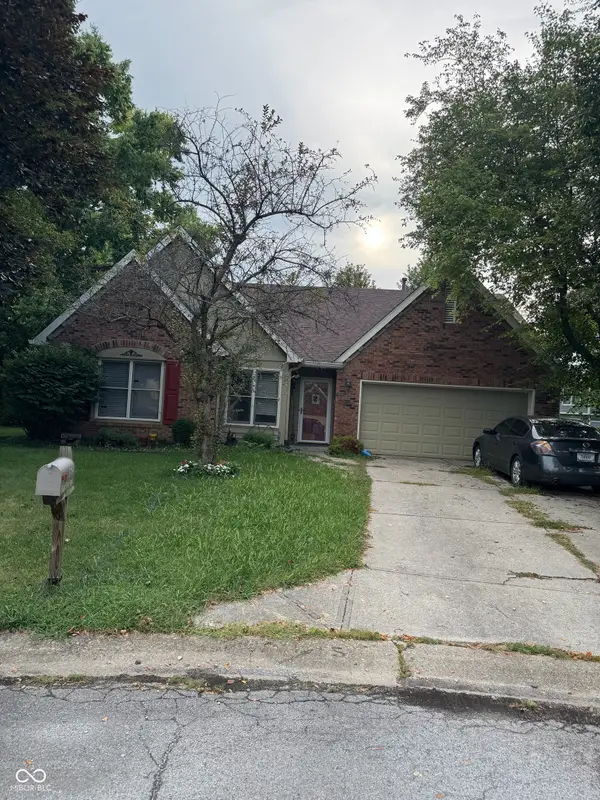 $215,000Pending3 beds 2 baths1,742 sq. ft.
$215,000Pending3 beds 2 baths1,742 sq. ft.8764 Sugar Pine Point, Indianapolis, IN 46256
MLS# 22070325Listed by: F.C. TUCKER COMPANY- New
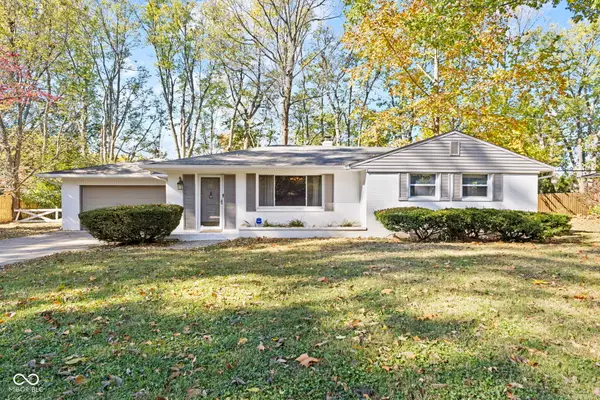 $260,000Active3 beds 2 baths1,160 sq. ft.
$260,000Active3 beds 2 baths1,160 sq. ft.5566 N Drexel Avenue, Indianapolis, IN 46220
MLS# 22056460Listed by: KELLER WILLIAMS INDY METRO S - Open Sat, 12 to 2pmNew
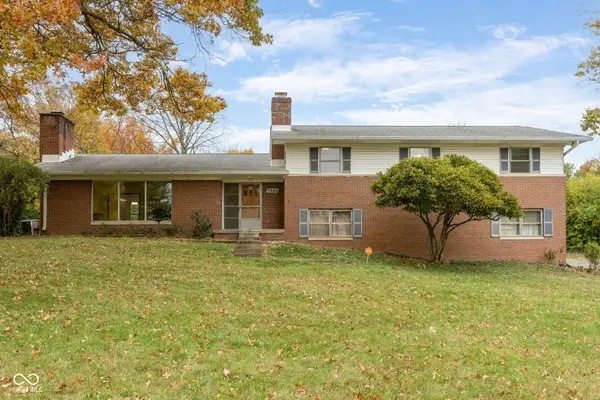 $385,000Active4 beds 3 baths2,765 sq. ft.
$385,000Active4 beds 3 baths2,765 sq. ft.5940 N Emerson Avenue, Indianapolis, IN 46220
MLS# 22069545Listed by: BERKSHIRE HATHAWAY HOME - New
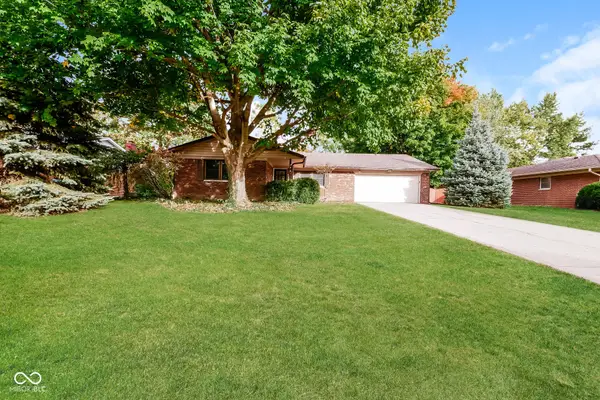 $249,000Active3 beds 2 baths2,293 sq. ft.
$249,000Active3 beds 2 baths2,293 sq. ft.1429 Roseway Drive, Indianapolis, IN 46219
MLS# 22069680Listed by: EVERYSTATE, INC. - New
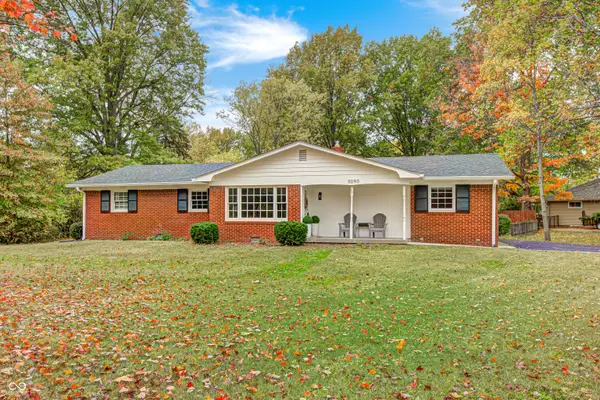 $385,000Active3 beds 2 baths1,117 sq. ft.
$385,000Active3 beds 2 baths1,117 sq. ft.11090 Willowmere Drive, Carmel, IN 46280
MLS# 22070373Listed by: ENVOY REAL ESTATE, LLC - New
 $229,500Active4 beds 2 baths1,936 sq. ft.
$229,500Active4 beds 2 baths1,936 sq. ft.10203 Lawnhaven Drive, Indianapolis, IN 46229
MLS# 22070511Listed by: F.C. TUCKER COMPANY - New
 $165,000Active2 beds 1 baths836 sq. ft.
$165,000Active2 beds 1 baths836 sq. ft.844 E Berwyn Street, Indianapolis, IN 46203
MLS# 22070529Listed by: INDIANA GOLD GROUP - New
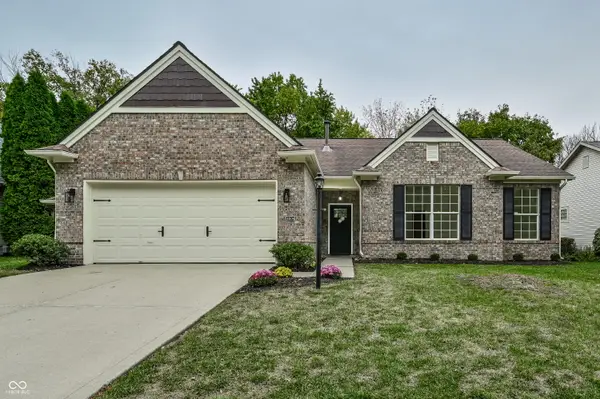 $469,900Active3 beds 2 baths1,590 sq. ft.
$469,900Active3 beds 2 baths1,590 sq. ft.4804 Mallard View Drive, Indianapolis, IN 46226
MLS# 22070634Listed by: CARDINAL REALTY AND ASSOCIATES - New
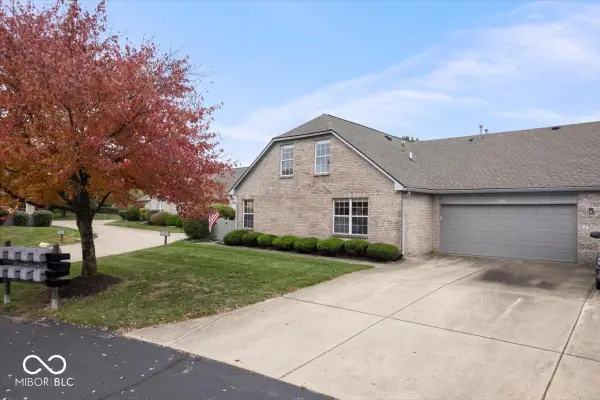 $239,000Active2 beds 3 baths2,219 sq. ft.
$239,000Active2 beds 3 baths2,219 sq. ft.5965 Quail Run Court, Indianapolis, IN 46237
MLS# 22070734Listed by: EXP REALTY, LLC - New
 $400,000Active3 beds 3 baths2,691 sq. ft.
$400,000Active3 beds 3 baths2,691 sq. ft.3943 Graceland Avenue, Indianapolis, IN 46208
MLS# 22070811Listed by: FATHOM REALTY
