5516 W Minnesota Street, Indianapolis, IN 46241
Local realty services provided by:Better Homes and Gardens Real Estate Gold Key
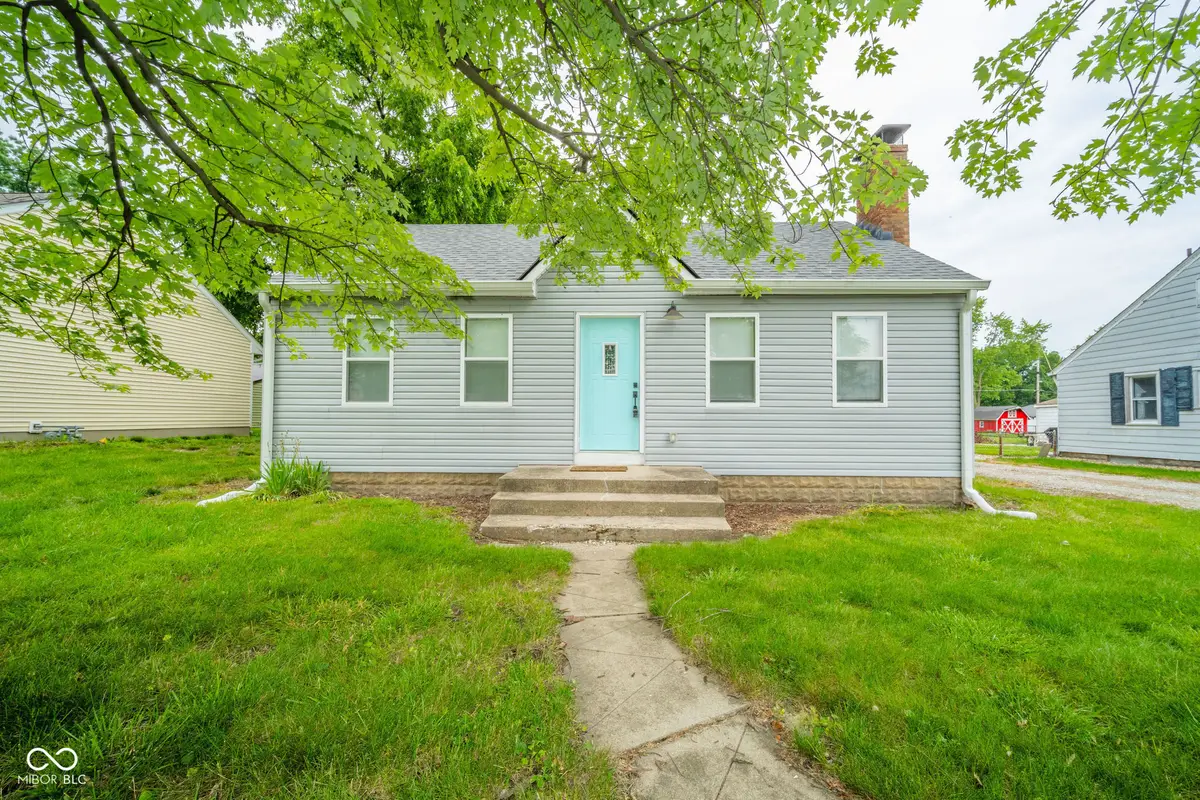
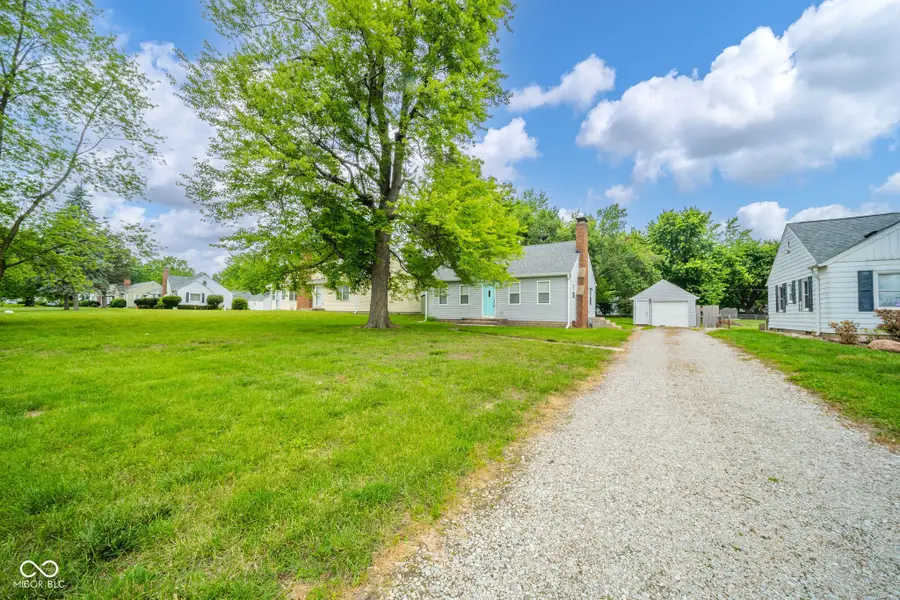

5516 W Minnesota Street,Indianapolis, IN 46241
$199,900
- 3 Beds
- 1 Baths
- 1,106 sq. ft.
- Single family
- Pending
Listed by:steffanie hensley
Office:re/max at the crossing
MLS#:22043394
Source:IN_MIBOR
Price summary
- Price:$199,900
- Price per sq. ft.:$99.65
About this home
Adorable 3-Bedroom, 1-Bath Modern Bungalow - Move-In Ready! This super cute 3-bedroom, 1-bath bungalow radiates charm and modern comfort, fully updated and ready for you to call home! Step into a stylish interior featuring a bright, open layout with sleek finishes that exude contemporary flair. The fully updated kitchen is a showstopper, complete with stainless steel appliances and ample counter space, flowing seamlessly into the adjacent dining room-perfect for hosting dinners or cozy meals. Downstairs, the unfinished full basement offers a versatile space, including a convenient laundry room with washer and dryer included, plus plenty of room for storage or future customization to suit your needs. Outside, the large, partially fenced backyard is an entertainer's dream, ideal for barbecues, pets, or playtime, complemented by a one-car detached garage for added convenience. Completely updated and brimming with modern charm, this move-in-ready bungalow is the perfect place to start your next chapter. Don't wait-schedule a showing today!
Contact an agent
Home facts
- Year built:1940
- Listing Id #:22043394
- Added:68 day(s) ago
- Updated:August 15, 2025 at 02:40 AM
Rooms and interior
- Bedrooms:3
- Total bathrooms:1
- Full bathrooms:1
- Living area:1,106 sq. ft.
Heating and cooling
- Cooling:Central Electric
- Heating:Forced Air
Structure and exterior
- Year built:1940
- Building area:1,106 sq. ft.
- Lot area:0.4 Acres
Schools
- High school:Ben Davis Ninth Grade Center
- Middle school:Lynhurst 7th & 8th Grade Center
- Elementary school:Maplewood Elementary School
Utilities
- Water:Public Water
Finances and disclosures
- Price:$199,900
- Price per sq. ft.:$99.65
New listings near 5516 W Minnesota Street
- New
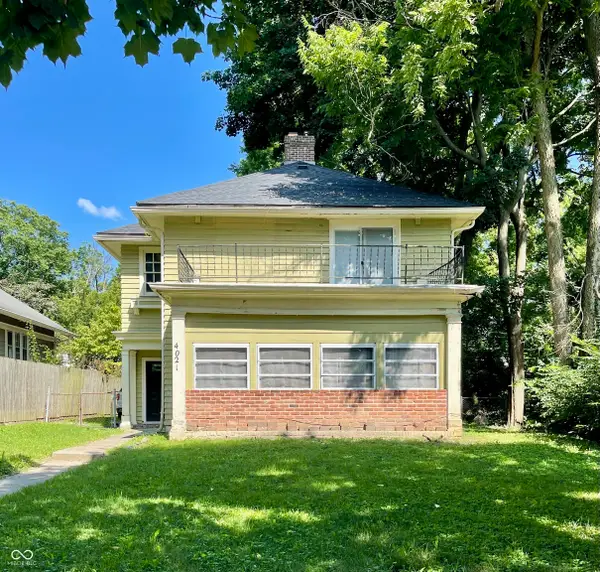 $300,000Active4 beds 3 baths2,578 sq. ft.
$300,000Active4 beds 3 baths2,578 sq. ft.4021 Guilford Avenue, Indianapolis, IN 46205
MLS# 22054433Listed by: MAMBA REALTY - New
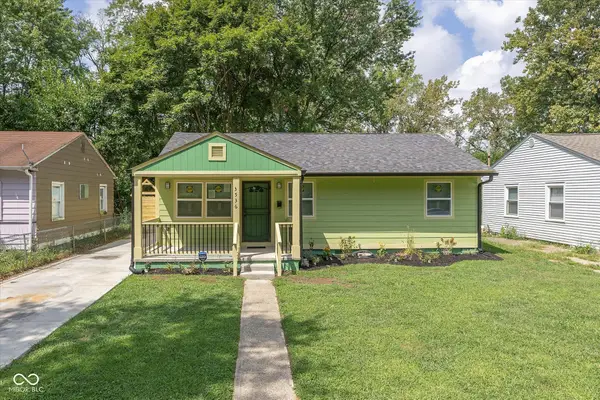 $183,200Active3 beds 2 baths925 sq. ft.
$183,200Active3 beds 2 baths925 sq. ft.3536 N Hawthorne Lane, Indianapolis, IN 46218
MLS# 22056147Listed by: ALLIANCE ENTERPRISE SERVICES, LLC - New
 $294,900Active3 beds 2 baths2,020 sq. ft.
$294,900Active3 beds 2 baths2,020 sq. ft.5252 E St Clair Street, Indianapolis, IN 46219
MLS# 22056266Listed by: FULL CANOPY REAL ESTATE, LLC - New
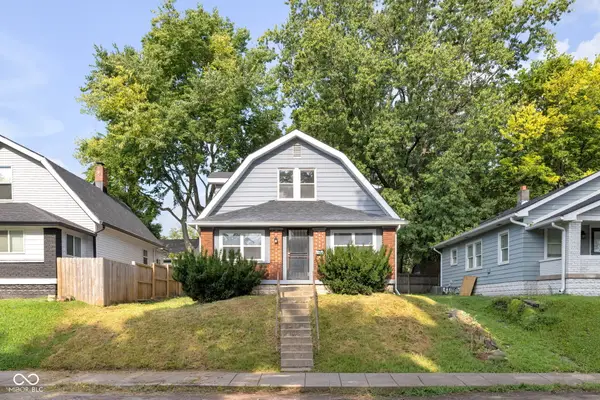 $290,000Active2 beds 2 baths1,352 sq. ft.
$290,000Active2 beds 2 baths1,352 sq. ft.1306 N Tacoma Avenue, Indianapolis, IN 46201
MLS# 22056509Listed by: @PROPERTIES - New
 $239,900Active3.6 Acres
$239,900Active3.6 Acres5170 S 800 W, Indianapolis, IN 46239
MLS# 22056896Listed by: TITAN REAL ESTATE, LLC - New
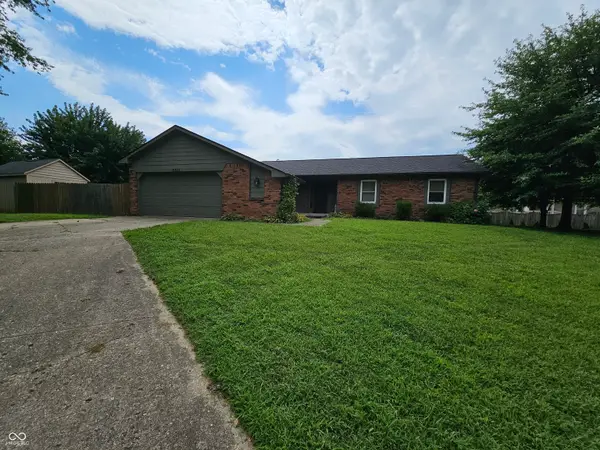 $364,000Active3 beds 2 baths1,907 sq. ft.
$364,000Active3 beds 2 baths1,907 sq. ft.8611 Kenasaw Court, Indianapolis, IN 46217
MLS# 22056076Listed by: F.C. TUCKER COMPANY - New
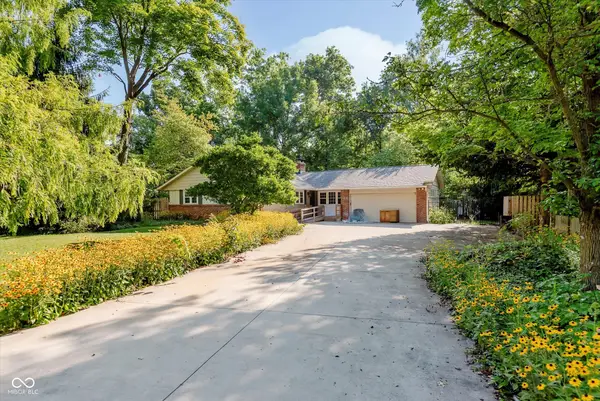 $348,900Active3 beds 2 baths1,376 sq. ft.
$348,900Active3 beds 2 baths1,376 sq. ft.9221 N Delaware Street, Indianapolis, IN 46240
MLS# 22056627Listed by: COMPASS INDIANA, LLC - New
 $320,000Active2 beds 1 baths1,032 sq. ft.
$320,000Active2 beds 1 baths1,032 sq. ft.6431 N Park Avenue, Indianapolis, IN 46220
MLS# 22056716Listed by: EXP REALTY, LLC - New
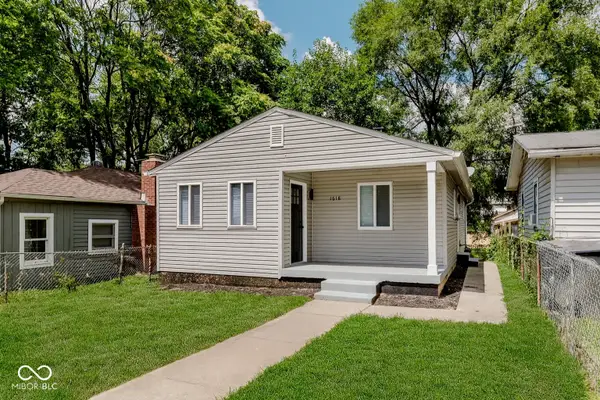 $169,900Active3 beds 1 baths1,124 sq. ft.
$169,900Active3 beds 1 baths1,124 sq. ft.1618 E Gimber Street, Indianapolis, IN 46203
MLS# 22055459Listed by: COMPASS INDIANA, LLC - New
 $269,900Active3 beds 3 baths1,786 sq. ft.
$269,900Active3 beds 3 baths1,786 sq. ft.6554 Deep Run Court, Indianapolis, IN 46268
MLS# 22056425Listed by: F.C. TUCKER COMPANY
