5522 Grassy Bank Drive, Indianapolis, IN 46237
Local realty services provided by:Better Homes and Gardens Real Estate Gold Key
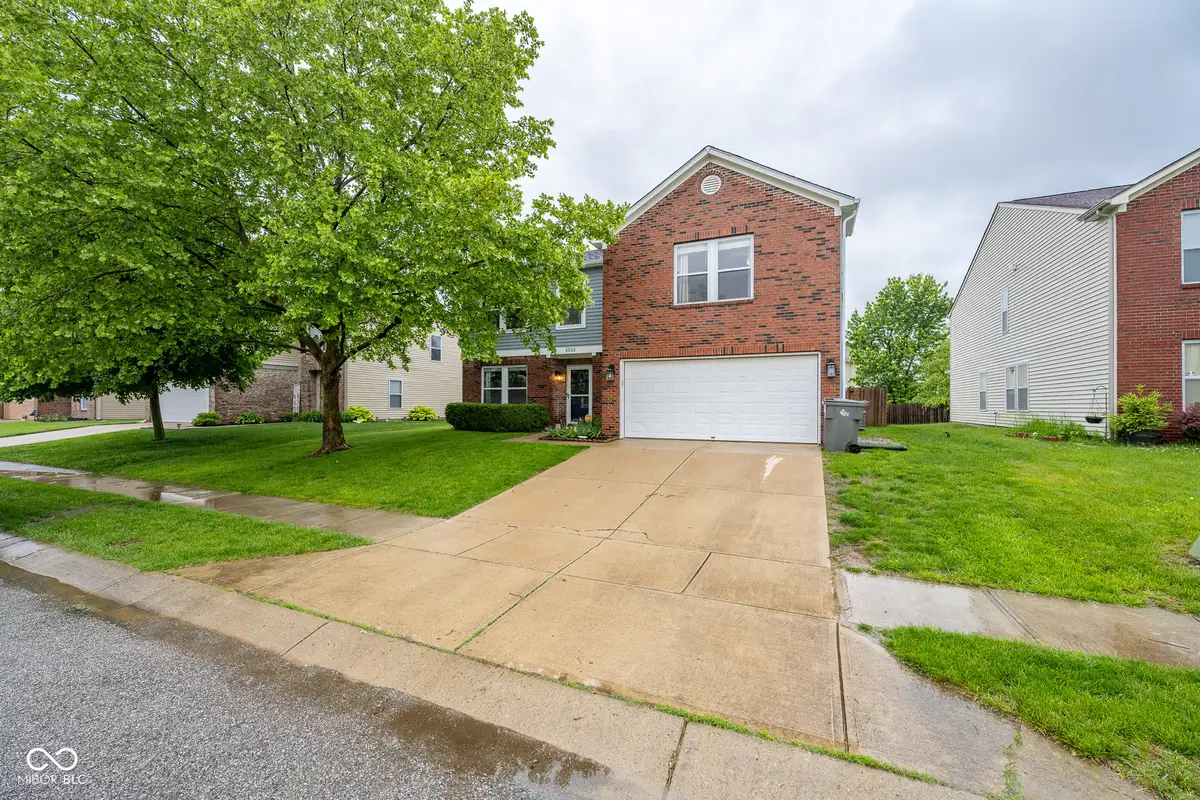
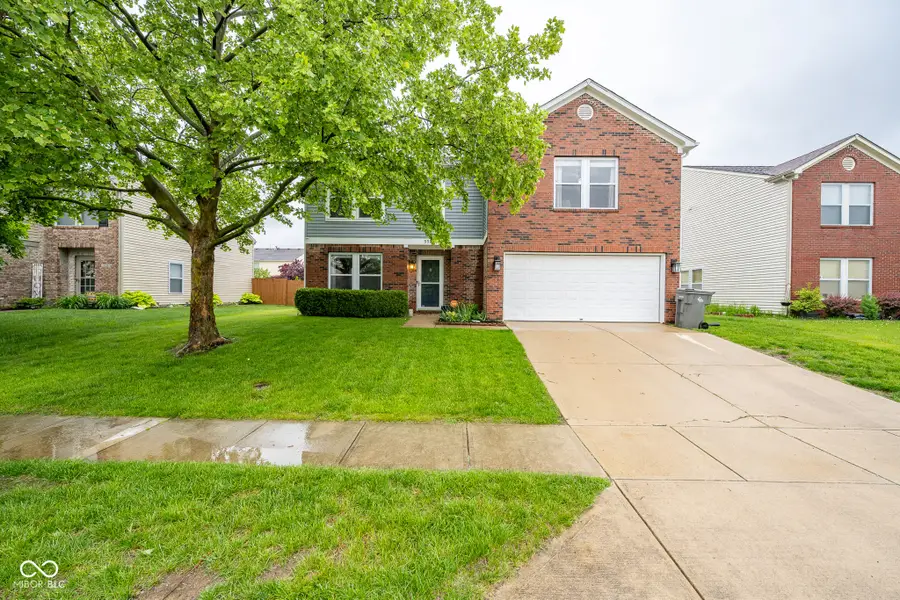
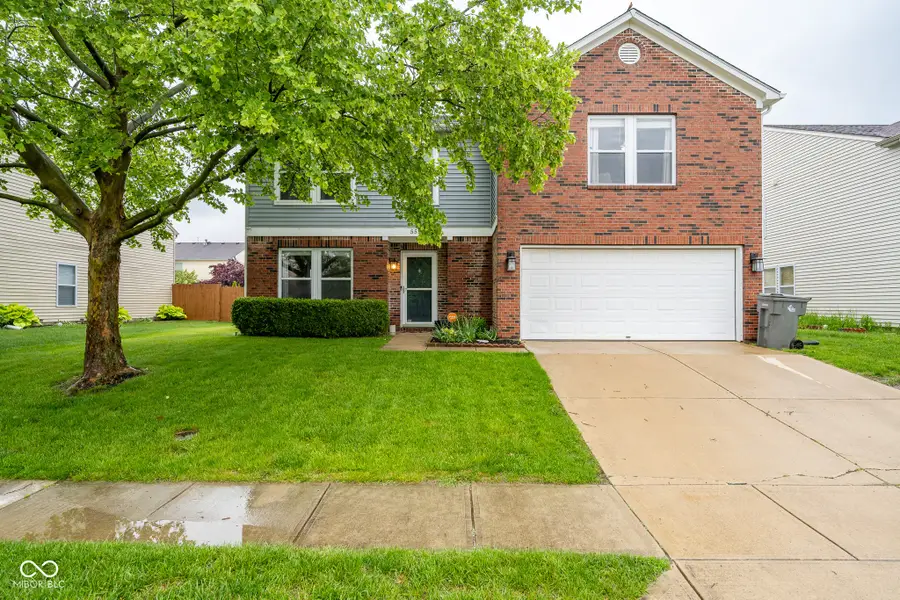
5522 Grassy Bank Drive,Indianapolis, IN 46237
$345,900
- 4 Beds
- 3 Baths
- 2,961 sq. ft.
- Single family
- Pending
Listed by:eric wolfe
Office:prime real estate era powered
MLS#:22038332
Source:IN_MIBOR
Price summary
- Price:$345,900
- Price per sq. ft.:$116.82
About this home
Discover your dream sanctuary in this expansive four-bedroom, two-and-a-half-bath residence, where modern elegance meets functional living. Step inside to an inviting open-concept first floor, ideal for both relaxing and entertaining. The dedicated laundry room and spacious two-car garage-complete with a handy workshop area-make daily tasks a breeze. Venture upstairs to find all four generously-sized bedrooms. The primary suite is a true retreat, featuring a lavish bathroom with double vanities and an impressively spacious closet that will satisfy even the most discerning fashionista. Step outside to your own private oasis! The sprawling patio beckons for lively gatherings and tranquil evenings alike, while the fully-fenced backyard ensures your outdoor space is both secure and serene. This home is not just a place to live-it's a lifestyle waiting to be embraced. Don't miss the chance to make it yours!
Contact an agent
Home facts
- Year built:2004
- Listing Id #:22038332
- Added:64 day(s) ago
- Updated:August 01, 2025 at 07:21 AM
Rooms and interior
- Bedrooms:4
- Total bathrooms:3
- Full bathrooms:2
- Half bathrooms:1
- Living area:2,961 sq. ft.
Heating and cooling
- Cooling:Central Electric
- Heating:Forced Air
Structure and exterior
- Year built:2004
- Building area:2,961 sq. ft.
- Lot area:0.16 Acres
Utilities
- Water:Public Water
Finances and disclosures
- Price:$345,900
- Price per sq. ft.:$116.82
New listings near 5522 Grassy Bank Drive
- New
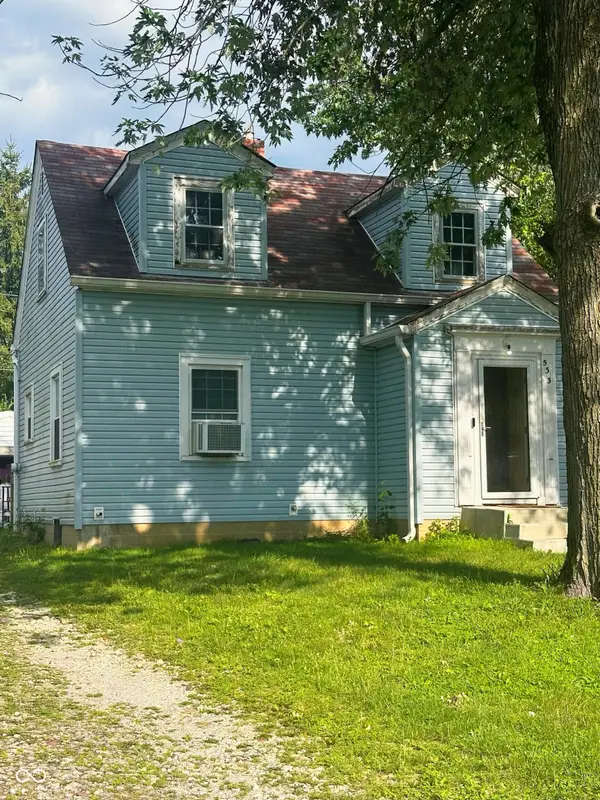 $155,000Active2 beds 1 baths865 sq. ft.
$155,000Active2 beds 1 baths865 sq. ft.533 Temperance Avenue, Indianapolis, IN 46203
MLS# 22055250Listed by: EXP REALTY, LLC - New
 $190,000Active2 beds 3 baths1,436 sq. ft.
$190,000Active2 beds 3 baths1,436 sq. ft.6302 Bishops Pond Lane, Indianapolis, IN 46268
MLS# 22055728Listed by: CENTURY 21 SCHEETZ - Open Sun, 12 to 2pmNew
 $234,900Active3 beds 2 baths1,811 sq. ft.
$234,900Active3 beds 2 baths1,811 sq. ft.3046 River Shore Place, Indianapolis, IN 46208
MLS# 22056202Listed by: F.C. TUCKER COMPANY - New
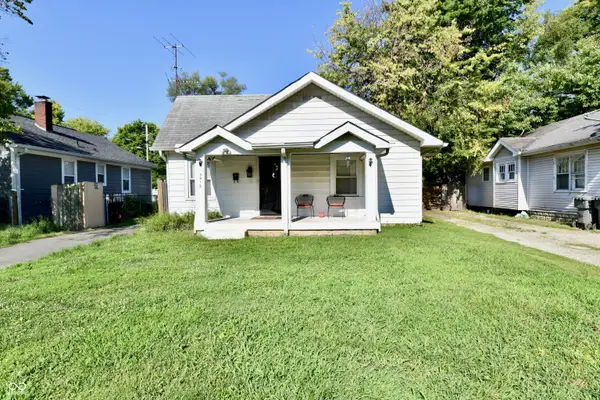 $120,000Active2 beds 1 baths904 sq. ft.
$120,000Active2 beds 1 baths904 sq. ft.3412 Brouse Avenue, Indianapolis, IN 46218
MLS# 22056547Listed by: HIGHGARDEN REAL ESTATE - New
 $259,900Active6 beds 5 baths2,146 sq. ft.
$259,900Active6 beds 5 baths2,146 sq. ft.4016 Guilford Avenue, Indianapolis, IN 46205
MLS# 22056586Listed by: OWN KEY REALTY - New
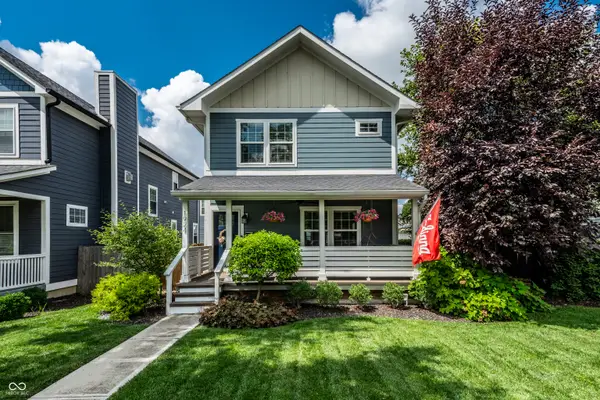 $675,000Active4 beds 4 baths3,828 sq. ft.
$675,000Active4 beds 4 baths3,828 sq. ft.1924 N Park Avenue, Indianapolis, IN 46202
MLS# 22056680Listed by: @PROPERTIES - New
 $44,900Active0.08 Acres
$44,900Active0.08 Acres239 E Caven Street, Indianapolis, IN 46225
MLS# 22056766Listed by: KELLER WILLIAMS INDY METRO S - New
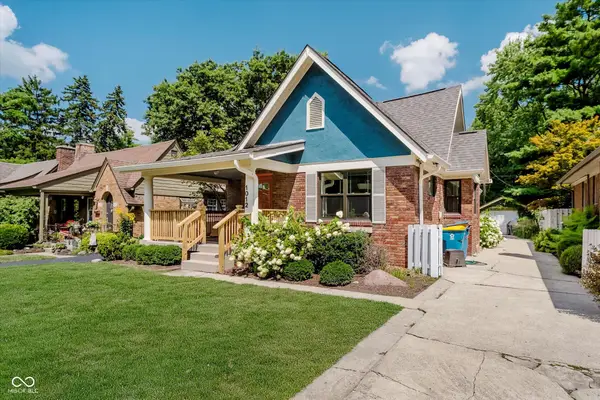 $339,900Active2 beds 1 baths1,012 sq. ft.
$339,900Active2 beds 1 baths1,012 sq. ft.1012 Kessler Blvd E Drive, Indianapolis, IN 46220
MLS# 22056768Listed by: CIRCLE REAL ESTATE - New
 $410,000Active4 beds 2 baths2,035 sq. ft.
$410,000Active4 beds 2 baths2,035 sq. ft.5445 E 72nd Place, Indianapolis, IN 46250
MLS# 22056769Listed by: UNITED REAL ESTATE INDPLS - New
 $319,900Active3 beds 2 baths2,273 sq. ft.
$319,900Active3 beds 2 baths2,273 sq. ft.7832 Lascala Boulevard, Indianapolis, IN 46237
MLS# 22056770Listed by: ARMSTRONG REAL ESTATE BROKERAG
