5526 Bracken Circle, Indianapolis, IN 46239
Local realty services provided by:Better Homes and Gardens Real Estate Gold Key
5526 Bracken Circle,Indianapolis, IN 46239
$329,900
- 4 Beds
- 2 Baths
- 2,090 sq. ft.
- Single family
- Pending
Listed by:james talhelm
Office:hoosier, realtors
MLS#:22061566
Source:IN_MIBOR
Price summary
- Price:$329,900
- Price per sq. ft.:$157.85
About this home
Welcome to this beautifully updated ranch in the highly sought-after Wildcat Run neighborhood! Nestled on a quiet cul-de-sac in the heart of Franklin Township and within a top-rated four-star school system, this spacious 2,100 sq. ft. home offers 4 bedrooms, 2 full baths, and an inviting open floor plan designed for today's lifestyle. Step inside to find soaring cathedral and vaulted ceilings, new luxury vinyl plank flooring throughout, and a stunning fully remodeled kitchen featuring quartz countertops, new cabinetry, stainless steel appliances, and a large island perfect for gathering. The kitchen flows seamlessly into the great room with a cozy wood-burning fireplace, creating a perfect space for entertaining or family time. The kitchen also features a comfortable sitting/reading area and an eat-in kitchen/dining combo. The master suite boasts cathedral ceilings and a private retreat feel with a walk-in closet, bathroom with a separate garden tub and updated stand-alone shower. Enjoy peaceful views of the neighborhood pond and fountain from the screened-in porch or one of two outdoor patios-ideal for relaxing or hosting guests. Wildcat Run offers fantastic community amenities including a neighborhood pool and recreation areas all while being conveniently close to schools, local eateries and just minutes from I-74 and I-465. This home truly has it all - style, comfort, location and neighborhood charm!
Contact an agent
Home facts
- Year built:1998
- Listing ID #:22061566
- Added:49 day(s) ago
- Updated:October 29, 2025 at 07:30 AM
Rooms and interior
- Bedrooms:4
- Total bathrooms:2
- Full bathrooms:2
- Living area:2,090 sq. ft.
Heating and cooling
- Cooling:Central Electric
- Heating:Forced Air
Structure and exterior
- Year built:1998
- Building area:2,090 sq. ft.
- Lot area:0.25 Acres
Schools
- High school:Franklin Central High School
Utilities
- Water:Public Water
Finances and disclosures
- Price:$329,900
- Price per sq. ft.:$157.85
New listings near 5526 Bracken Circle
- New
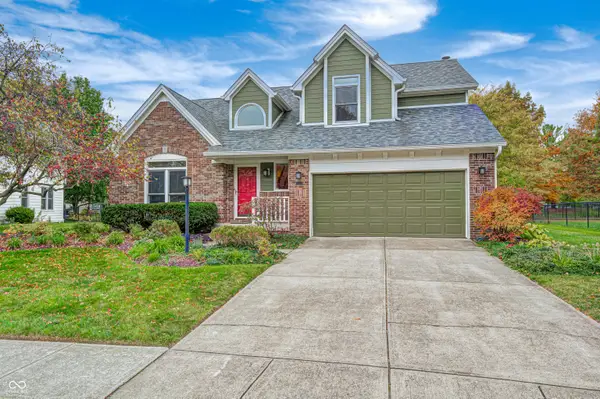 $419,000Active4 beds 3 baths2,597 sq. ft.
$419,000Active4 beds 3 baths2,597 sq. ft.7523 Bramblewood Lane, Indianapolis, IN 46254
MLS# 22069443Listed by: HILL & ASSOCIATES - New
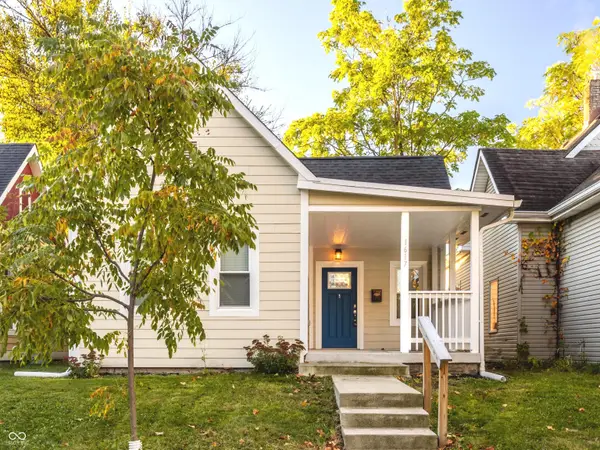 $255,000Active3 beds 2 baths1,008 sq. ft.
$255,000Active3 beds 2 baths1,008 sq. ft.1617 Fletcher Avenue, Indianapolis, IN 46203
MLS# 22070678Listed by: F.C. TUCKER COMPANY - New
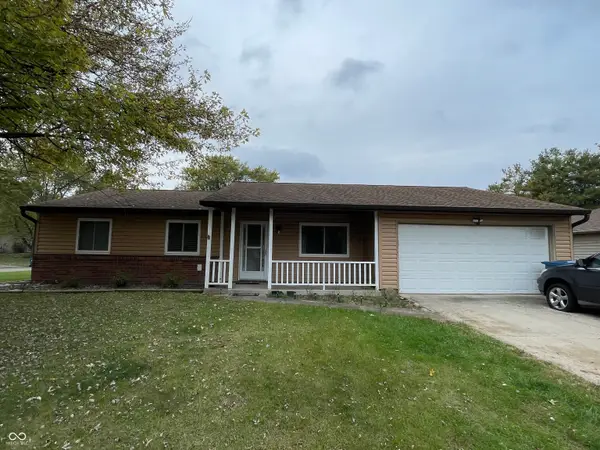 $235,000Active3 beds 2 baths1,276 sq. ft.
$235,000Active3 beds 2 baths1,276 sq. ft.8616 Gandy Court, Indianapolis, IN 46217
MLS# 22070694Listed by: WEMY REALTOR - New
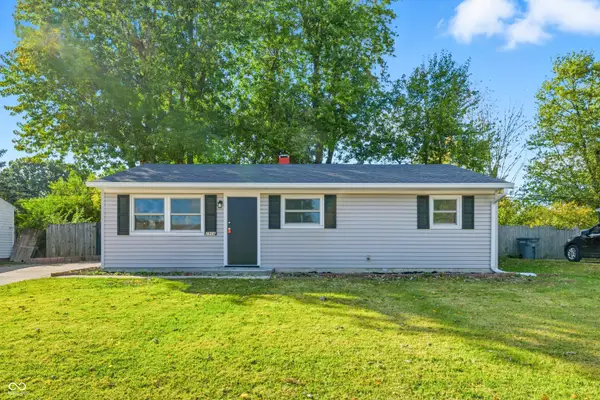 $174,900Active3 beds 1 baths1,248 sq. ft.
$174,900Active3 beds 1 baths1,248 sq. ft.2908 S Walcott Street, Indianapolis, IN 46203
MLS# 22070460Listed by: PILLARIO PROPERTY MANAGEMENT LLC - New
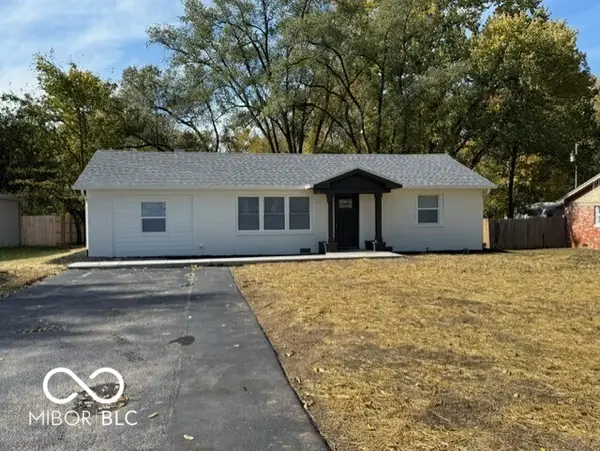 $264,900Active3 beds 2 baths1,335 sq. ft.
$264,900Active3 beds 2 baths1,335 sq. ft.5912 Grandview Drive, Indianapolis, IN 46228
MLS# 22070697Listed by: MENTOR LISTING REALTY INC - New
 $179,000Active3 beds 1 baths1,650 sq. ft.
$179,000Active3 beds 1 baths1,650 sq. ft.617 S Grand Avenue, Indianapolis, IN 46219
MLS# 22068571Listed by: REAL BROKER, LLC - New
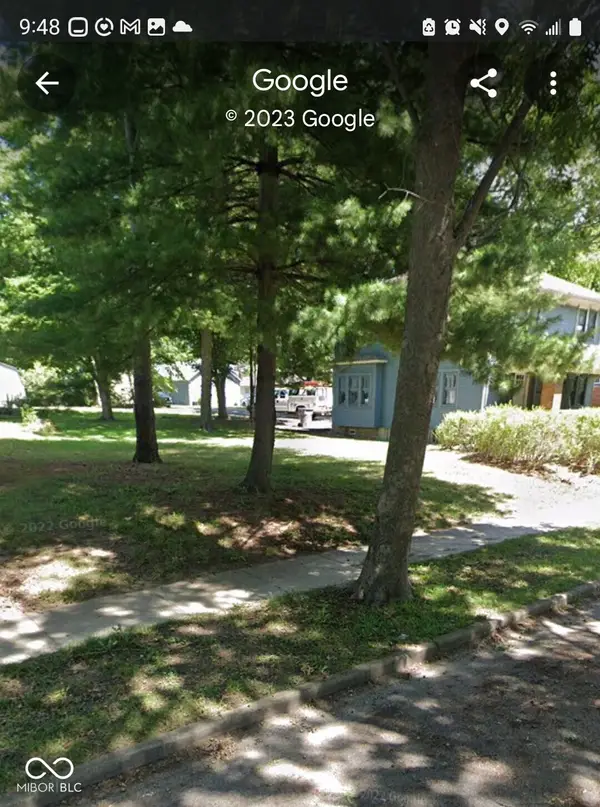 $32,900Active0.16 Acres
$32,900Active0.16 Acres1516 E Edwards Avenue, Indianapolis, IN 46227
MLS# 22070693Listed by: HOUSE TO HOME REALTY SOLUTIONS - New
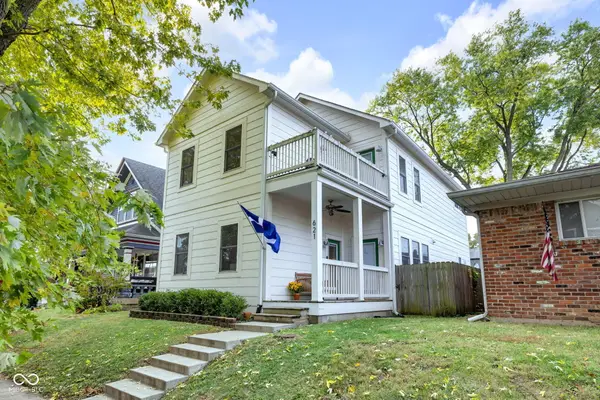 $419,900Active4 beds 3 baths2,328 sq. ft.
$419,900Active4 beds 3 baths2,328 sq. ft.621 Sanders Street, Indianapolis, IN 46203
MLS# 22070397Listed by: @PROPERTIES - New
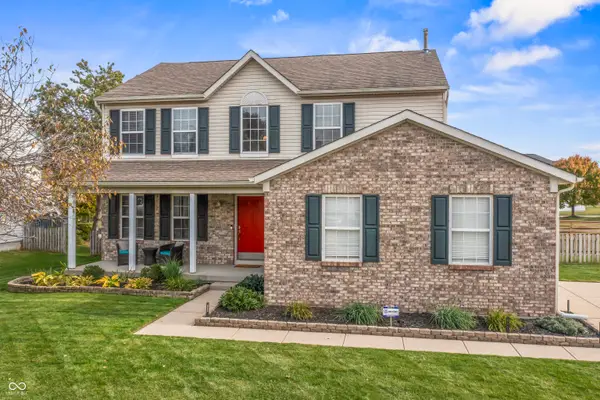 $385,000Active3 beds 3 baths2,257 sq. ft.
$385,000Active3 beds 3 baths2,257 sq. ft.8511 Walden Trace Drive, Indianapolis, IN 46278
MLS# 22070267Listed by: KELLER WILLIAMS INDPLS METRO N - Open Sat, 12 to 2pmNew
 $285,000Active3 beds 2 baths1,476 sq. ft.
$285,000Active3 beds 2 baths1,476 sq. ft.7333 Cobblestone West Drive, Indianapolis, IN 46236
MLS# 22069924Listed by: KELLER WILLIAMS INDPLS METRO N
