5533 Tart Boulevard, Indianapolis, IN 46239
Local realty services provided by:Better Homes and Gardens Real Estate Gold Key
Listed by:frances williams
Office:drh realty of indiana, llc.
MLS#:22038787
Source:IN_MIBOR
Sorry, we are unable to map this address
Price summary
- Price:$415,000
About this home
D.R. Horton, America's Builder, is pleased to present the Johnstown plan located in Indianapolis, Indiana. This home offers everything you need and more, with five bedrooms, three and a half bathrooms and a three-car garage. On the first floor, you'll find a spacious bedroom, large great room, dining area, and flex room or home office. The kitchen is the shining star of the home with 42" gray cabinetry, large island, quartz countertops, ample prep space, and walk-in pantry. Upstairs, discover the sprawling primary bedroom along with an ensuite bathroom and two walk-in closets. Three additional bedrooms, a loft space, and a laundry room complete the upstairs. Each home in Edgewood Farms includes stainless steel appliances and America's Smart Home technology, enhancing the value of this family friendly home. While out and about in this beautiful new home community in Franklin Township, explore the community amenity area with clubhouse, pickleball court and playground.
Contact an agent
Home facts
- Year built:2025
- Listing ID #:22038787
- Added:117 day(s) ago
- Updated:September 30, 2025 at 10:38 PM
Rooms and interior
- Bedrooms:5
- Total bathrooms:4
- Full bathrooms:3
- Half bathrooms:1
Heating and cooling
- Cooling:Central Electric
Structure and exterior
- Year built:2025
Schools
- High school:Franklin Central High School
- Middle school:Franklin Central Junior High
- Elementary school:South Creek Elementary
Utilities
- Water:Public Water
Finances and disclosures
- Price:$415,000
New listings near 5533 Tart Boulevard
- New
 $234,900Active3 beds 2 baths934 sq. ft.
$234,900Active3 beds 2 baths934 sq. ft.7051 N Tacoma Avenue, Indianapolis, IN 46220
MLS# 22035245Listed by: F.C. TUCKER COMPANY - New
 $205,000Active3 beds 3 baths1,484 sq. ft.
$205,000Active3 beds 3 baths1,484 sq. ft.5813 Somers Drive, Indianapolis, IN 46237
MLS# 22065494Listed by: KELLER WILLIAMS INDY METRO S 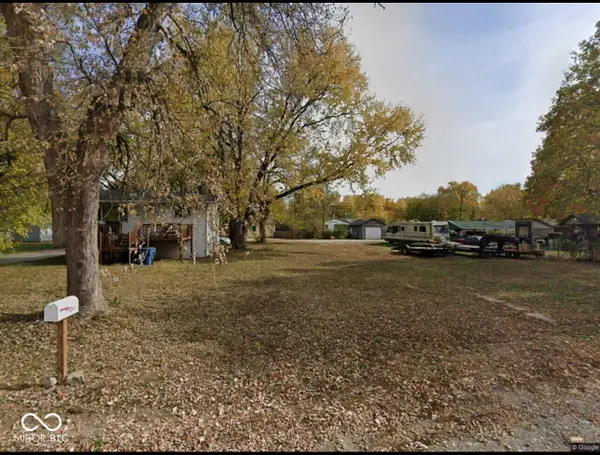 $10,000Pending0.12 Acres
$10,000Pending0.12 Acres3205 Foltz Street, Indianapolis, IN 46221
MLS# 22065793Listed by: F.C. TUCKER COMPANY- New
 $235,000Active3 beds 1 baths1,328 sq. ft.
$235,000Active3 beds 1 baths1,328 sq. ft.80 S Mickley Avenue, Indianapolis, IN 46241
MLS# 202539559Listed by: CARPENTER REALTORS MOORESVILLE - New
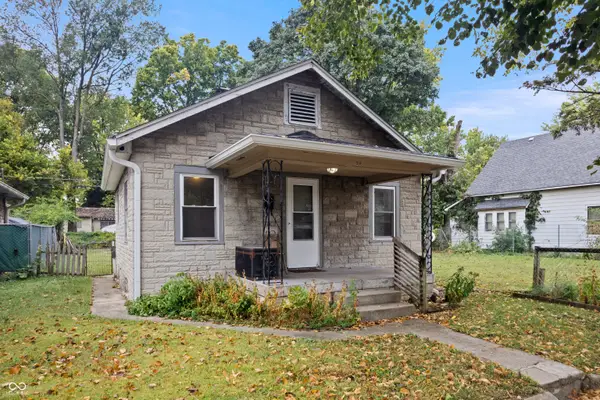 $119,900Active2 beds 2 baths702 sq. ft.
$119,900Active2 beds 2 baths702 sq. ft.916 Ketcham Street, Indianapolis, IN 46222
MLS# 22044454Listed by: F.C. TUCKER COMPANY - New
 $99,500Active2 beds 1 baths888 sq. ft.
$99,500Active2 beds 1 baths888 sq. ft.5269 Brookville Road, Indianapolis, IN 46219
MLS# 22063660Listed by: INDIANA REALTY PARTNERS,INC - New
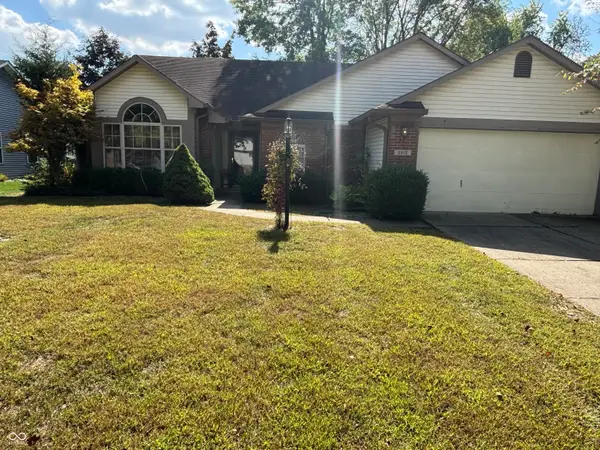 $300,000Active3 beds 2 baths1,562 sq. ft.
$300,000Active3 beds 2 baths1,562 sq. ft.8615 Sunningdale Boulevard, Indianapolis, IN 46234
MLS# 22064019Listed by: WALTON REALTY GROUP - New
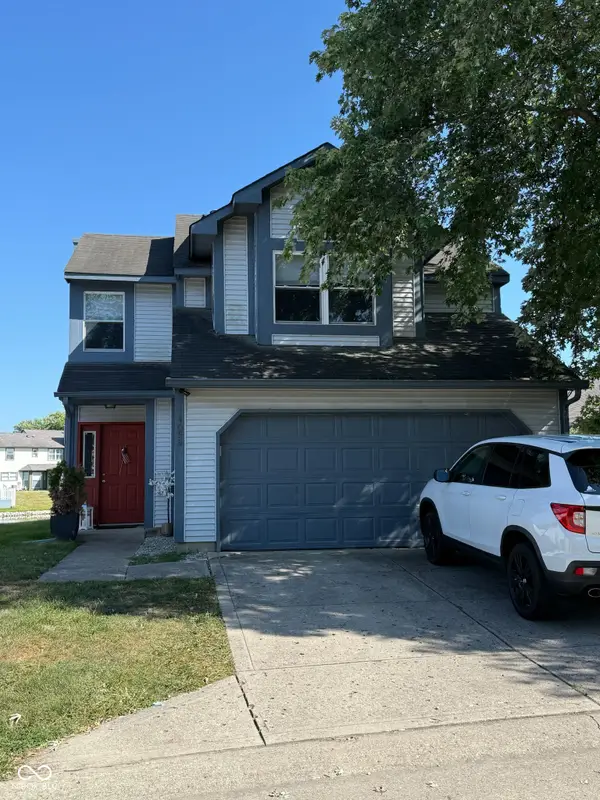 $226,499Active2 beds 3 baths1,357 sq. ft.
$226,499Active2 beds 3 baths1,357 sq. ft.4059 Eagle Cove Drive W, Indianapolis, IN 46025
MLS# 22064785Listed by: EXP REALTY, LLC - New
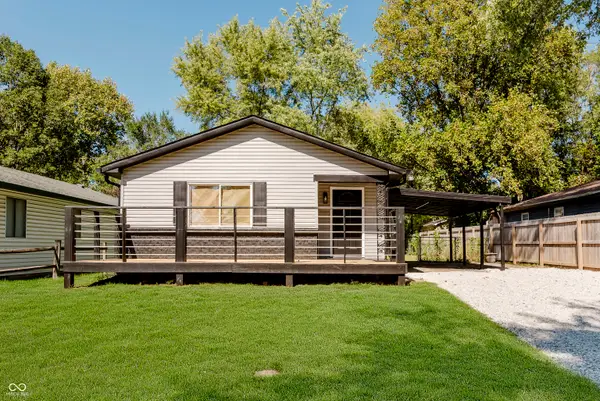 $211,000Active3 beds 2 baths1,272 sq. ft.
$211,000Active3 beds 2 baths1,272 sq. ft.346 Gimber Court, Indianapolis, IN 46225
MLS# 22065567Listed by: HIVE REALTY GROUP - New
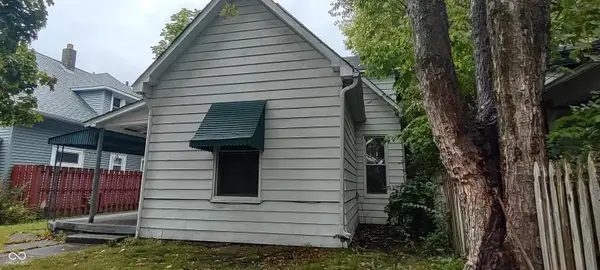 $125,000Active3 beds 2 baths1,928 sq. ft.
$125,000Active3 beds 2 baths1,928 sq. ft.406 N Denny Street, Indianapolis, IN 46201
MLS# 22065782Listed by: BEYCOME BROKERAGE REALTY LLC
