560 Jefferson Avenue, Indianapolis, IN 46201
Local realty services provided by:Better Homes and Gardens Real Estate Gold Key
Listed by: raymond j. habash ms
Office: f.c. tucker company
MLS#:22013638
Source:IN_MIBOR
Price summary
- Price:$499,900
- Price per sq. ft.:$188.86
About this home
Historic meets modern in this fully remodeled 4 bed 3.5 bath gem in desirable Saint Clair Place. Only a short walk to popular Mass Avenue and Bottleworks, this Move-in ready home built in 1910 boasts first AND second floor Primary Bedrooms, each with its own well-appointed ensuite bathroom. You'll be amazed by the expansive first floor with stunning 10 foot ceilings and a dream galley kitchen that can easily seat 10 and includes all new stainless appliances, loads of custom cabinetry, beautiful quartz countertops, and a 9 foot island! This home is worry free with additional features including a BRAND NEW ROOF, all new HVAC, electrical and plumbing systems throughout, new double hung windows, 2nd floor laundry with brand new Washer and Dryer, Moen builder grade fixtures, smart light switches, cat 6 cabling throughout, 2-car garage with electric vehicle service connection, beautiful luxury vinyl plank flooring, and a stunning Italian porcelain fireplace. A rare side driveway for additional parking is a plus! This home is a must-see!
Contact an agent
Home facts
- Year built:1910
- Listing ID #:22013638
- Added:593 day(s) ago
- Updated:December 11, 2025 at 02:28 PM
Rooms and interior
- Bedrooms:4
- Total bathrooms:4
- Full bathrooms:3
- Half bathrooms:1
- Living area:2,439 sq. ft.
Heating and cooling
- Cooling:Central Electric
Structure and exterior
- Year built:1910
- Building area:2,439 sq. ft.
- Lot area:0.13 Acres
Schools
- High school:Arsenal Technical High School
- Middle school:Arlington Community Middle School
- Elementary school:Thomas D Gregg School 15
Utilities
- Water:Public Water
Finances and disclosures
- Price:$499,900
- Price per sq. ft.:$188.86
New listings near 560 Jefferson Avenue
- New
 $305,000Active4 beds 2 baths1,894 sq. ft.
$305,000Active4 beds 2 baths1,894 sq. ft.711 Front Royal Drive, Indianapolis, IN 46227
MLS# 22076184Listed by: DANIELS REAL ESTATE - New
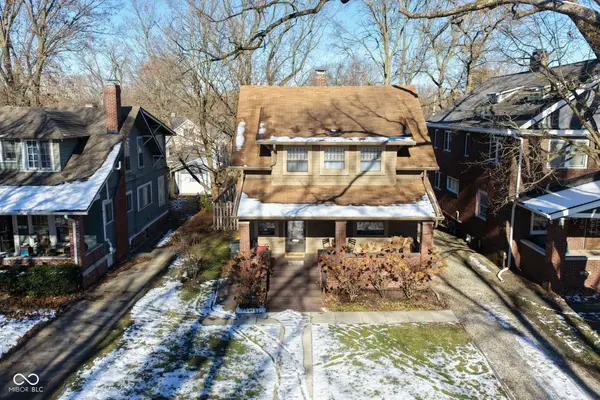 $299,000Active3 beds 2 baths1,964 sq. ft.
$299,000Active3 beds 2 baths1,964 sq. ft.5322 Lowell Avenue, Indianapolis, IN 46219
MLS# 22075375Listed by: NEW QUANTUM REALTY GROUP - New
 $199,900Active2 beds 1 baths708 sq. ft.
$199,900Active2 beds 1 baths708 sq. ft.5085 Kingsley Drive, Indianapolis, IN 46205
MLS# 22076434Listed by: RE/MAX AT THE CROSSING - New
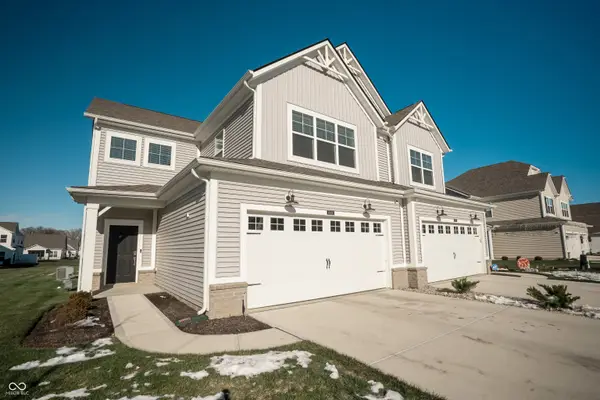 $304,900Active3 beds 3 baths2,025 sq. ft.
$304,900Active3 beds 3 baths2,025 sq. ft.10606 Mangrove Drive, Indianapolis, IN 46239
MLS# 22075951Listed by: AMERICAN DREAM TEAM REAL ESTATE - New
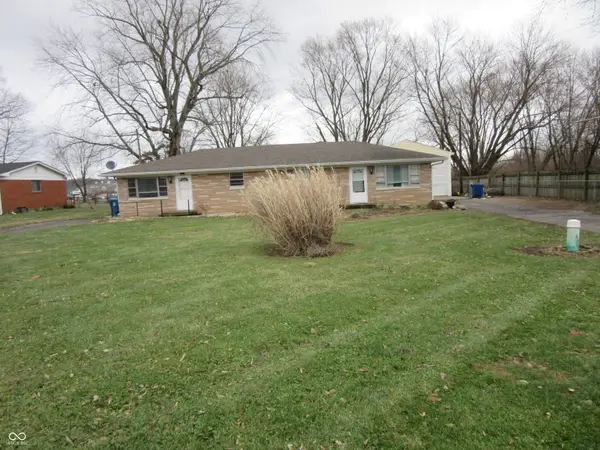 $285,000Active-- beds -- baths
$285,000Active-- beds -- baths8323 - 8325 Lake Road, Indianapolis, IN 46217
MLS# 22075928Listed by: LANDTREE, REALTORS - New
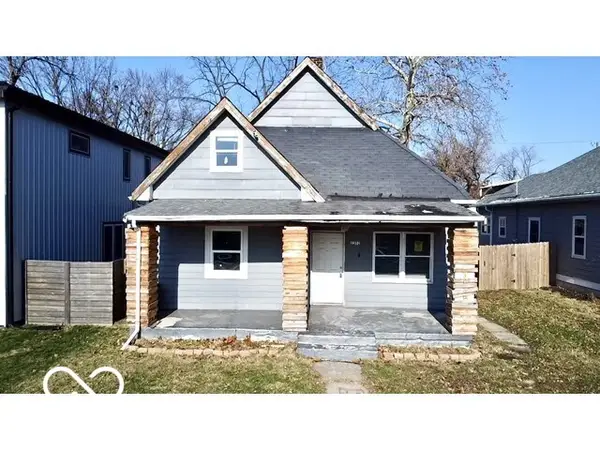 $224,900Active3 beds 2 baths2,073 sq. ft.
$224,900Active3 beds 2 baths2,073 sq. ft.2202 Woodlawn Avenue, Indianapolis, IN 46203
MLS# 22076181Listed by: KELLER WILLIAMS INDY METRO S - New
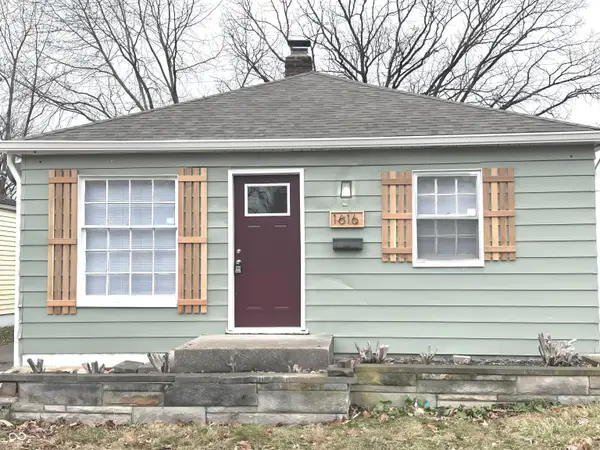 $149,900Active3 beds 1 baths1,104 sq. ft.
$149,900Active3 beds 1 baths1,104 sq. ft.1616 N Euclid Avenue, Indianapolis, IN 46218
MLS# 22076513Listed by: HOOSIER, REALTORS - New
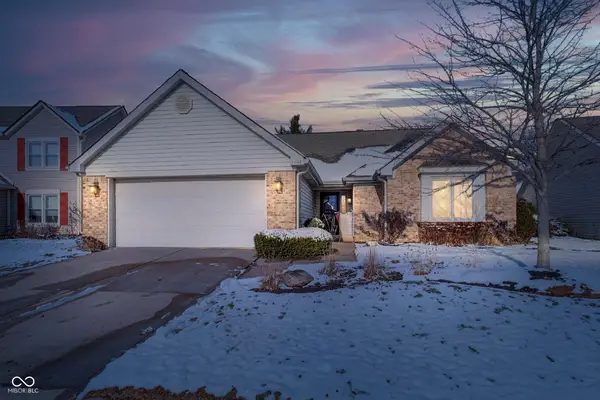 $425,000Active2 beds 2 baths1,900 sq. ft.
$425,000Active2 beds 2 baths1,900 sq. ft.2044 Suda Drive, Indianapolis, IN 46280
MLS# 22075980Listed by: DOC REAL ESTATE, INC - New
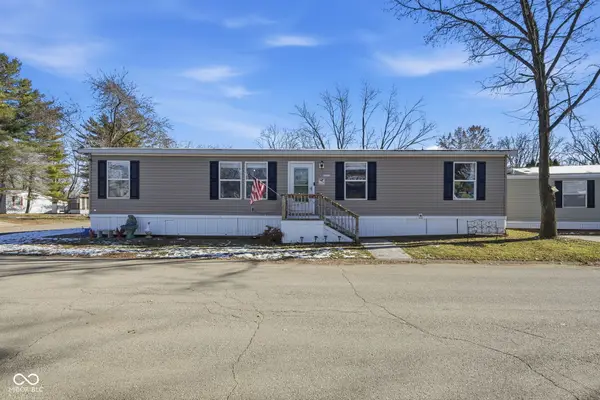 $86,000Active4 beds 2 baths1,810 sq. ft.
$86,000Active4 beds 2 baths1,810 sq. ft.10163 Union Street, Indianapolis, IN 46234
MLS# 22076394Listed by: EPIQUE INC - New
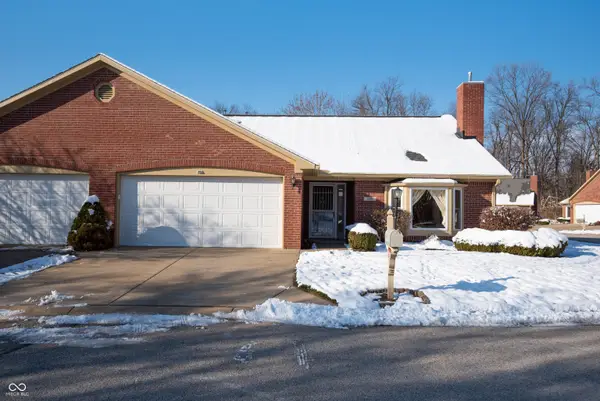 $259,000Active3 beds 2 baths1,417 sq. ft.
$259,000Active3 beds 2 baths1,417 sq. ft.6510 Waybridge Court, Indianapolis, IN 46237
MLS# 22076504Listed by: PURSUIT REALTY, LLC
