5609 Meadowood Drive, Indianapolis, IN 46224
Local realty services provided by:Better Homes and Gardens Real Estate Gold Key
5609 Meadowood Drive,Indianapolis, IN 46224
$349,900
- 5 Beds
- 3 Baths
- 2,081 sq. ft.
- Single family
- Pending
Listed by:michele marsh
Office:integrity home realty
MLS#:22044503
Source:IN_MIBOR
Price summary
- Price:$349,900
- Price per sq. ft.:$158.04
About this home
Charming, Move in Ready Ranch home in heart of Speedway w/Finished Basement. 5 Bedroom, 2.5 bath, over 2200 Sq ft. Enjoy the Living Room & 3 main level bedrooms with original hardwood floors. Updated, eat in Kitchen w/ Stainless Steel Appliances, and Oak Cabinets w/lots of storage. Basement was finished 4 years ago, Family Room area, Mini Kitchen w/full bar and sink. Bedrooms 4 & 5 with egress windows and full bath. Lots of room for the whole family. Sip your coffee out in the enclosed sunroom overlooking the spacious backyard and mature trees. Attached 1 car garage w/storage shelves and brackets. 2 Car Covered Carport next to home. Did I mention the Solar Panels that were added in 2022, which makes the Electric bill avg $12/month. Roof- 2021, HVAC-2019, Water Heater- 2018, Water Softener- 2022, Radon remediation system-2018. Walk to the park/playground just down the street. Close to Indianapolis Motor Speedway, Shopping, Restaurants and less than 5 min drive to interstate. This home is a MUST see!!
Contact an agent
Home facts
- Year built:1957
- Listing ID #:22044503
- Added:116 day(s) ago
- Updated:October 07, 2025 at 07:41 AM
Rooms and interior
- Bedrooms:5
- Total bathrooms:3
- Full bathrooms:2
- Half bathrooms:1
- Living area:2,081 sq. ft.
Heating and cooling
- Cooling:Central Electric
- Heating:Forced Air
Structure and exterior
- Year built:1957
- Building area:2,081 sq. ft.
- Lot area:0.21 Acres
Schools
- High school:Speedway Senior High School
- Middle school:Speedway Junior High School
- Elementary school:Frank H Wheeler Elementary Sch 4
Utilities
- Water:Public Water
Finances and disclosures
- Price:$349,900
- Price per sq. ft.:$158.04
New listings near 5609 Meadowood Drive
- New
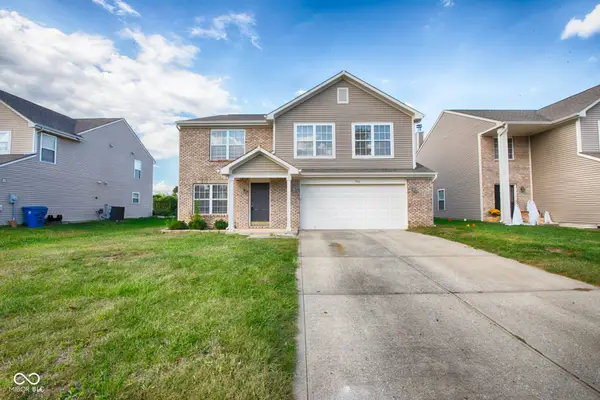 $350,000Active4 beds 3 baths2,810 sq. ft.
$350,000Active4 beds 3 baths2,810 sq. ft.7866 Sergi Canyon Drive, Indianapolis, IN 46217
MLS# 22066450Listed by: EXP REALTY, LLC - New
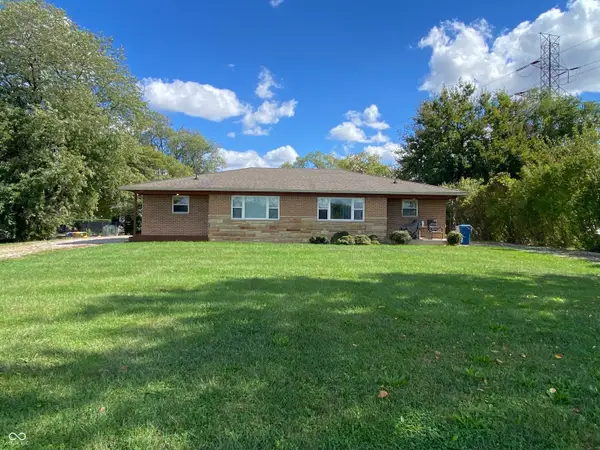 $255,000Active-- beds -- baths
$255,000Active-- beds -- baths3637 Ferguson Road, Indianapolis, IN 46239
MLS# 22066628Listed by: EVER REAL ESTATE, LLC - New
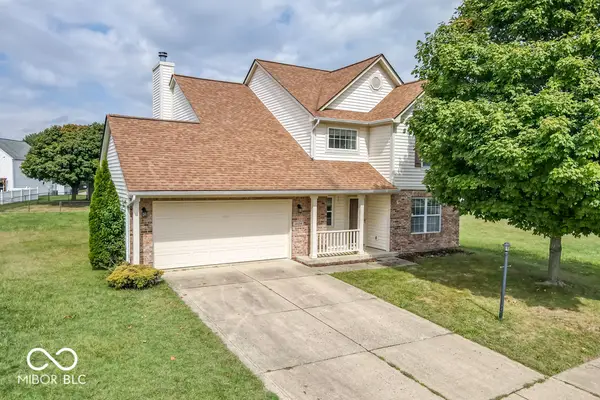 $300,000Active4 beds 3 baths1,987 sq. ft.
$300,000Active4 beds 3 baths1,987 sq. ft.10034 Twyckenham Court, Indianapolis, IN 46236
MLS# 22066825Listed by: INDY CROSSROADS REALTY GROUP - New
 $140,000Active3 beds 2 baths936 sq. ft.
$140,000Active3 beds 2 baths936 sq. ft.3980 Standish Drive, Indianapolis, IN 46221
MLS# 22066188Listed by: NOEL SELLS INDY, LLC - New
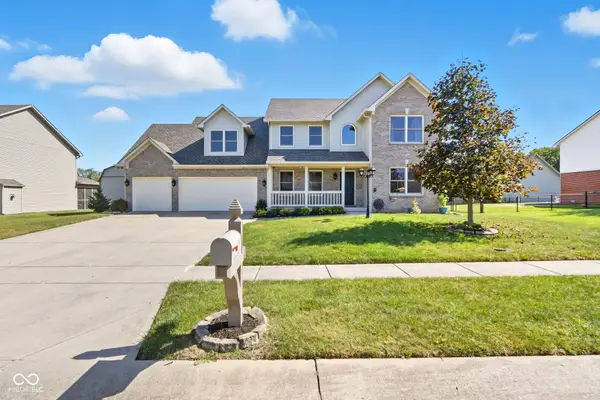 $450,000Active4 beds 3 baths2,529 sq. ft.
$450,000Active4 beds 3 baths2,529 sq. ft.7975 Meadow Bend Circle, Indianapolis, IN 46259
MLS# 22063394Listed by: F.C. TUCKER COMPANY - New
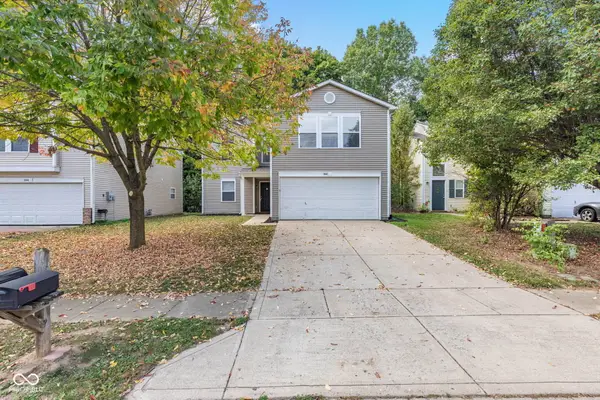 $305,000Active4 beds 3 baths2,424 sq. ft.
$305,000Active4 beds 3 baths2,424 sq. ft.1940 Orchid Bloom Drive, Indianapolis, IN 46231
MLS# 22066250Listed by: BLUPRINT REAL ESTATE GROUP - New
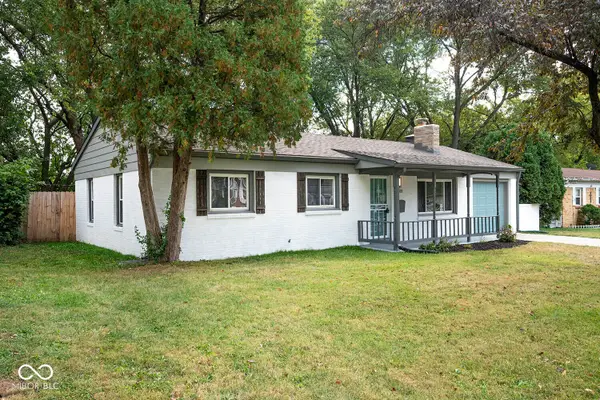 $169,900Active3 beds 1 baths1,000 sq. ft.
$169,900Active3 beds 1 baths1,000 sq. ft.3117 Roseway Drive, Indianapolis, IN 46226
MLS# 22066305Listed by: F.C. TUCKER COMPANY - New
 $167,000Active4 beds 5 baths2,360 sq. ft.
$167,000Active4 beds 5 baths2,360 sq. ft.1504 Fletcher Avenue, Indianapolis, IN 46203
MLS# 22066382Listed by: CARPENTER, REALTORS - New
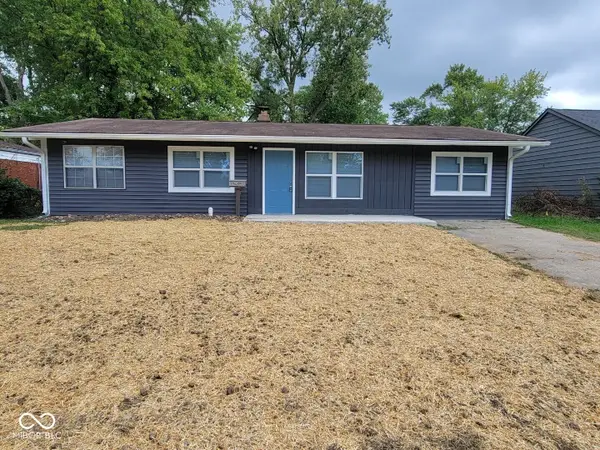 $199,900Active4 beds 2 baths1,479 sq. ft.
$199,900Active4 beds 2 baths1,479 sq. ft.8025 Roy Road, Indianapolis, IN 46219
MLS# 22066560Listed by: PRIME REAL ESTATES LLC - New
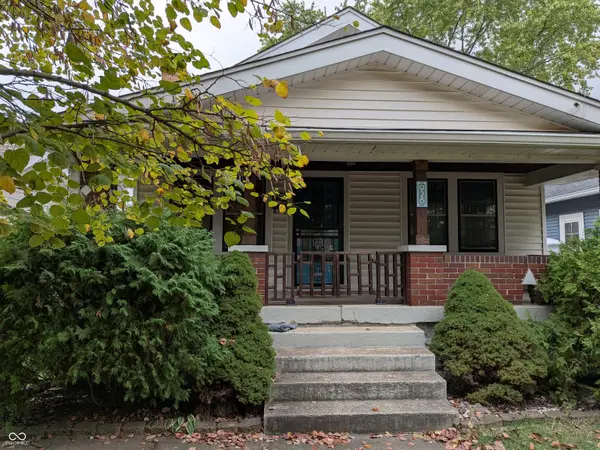 $184,900Active2 beds 1 baths1,095 sq. ft.
$184,900Active2 beds 1 baths1,095 sq. ft.926 N Bancroft Street, Indianapolis, IN 46201
MLS# 22066657Listed by: CENTURY 21 SCHEETZ
