5657 E Fall Creek Pkwy N Drive, Indianapolis, IN 46226
Local realty services provided by:Better Homes and Gardens Real Estate Gold Key
5657 E Fall Creek Pkwy N Drive,Indianapolis, IN 46226
$189,400
- 4 Beds
- 2 Baths
- 2,116 sq. ft.
- Single family
- Pending
Listed by: teale rhodes
Office: buy faith realtors 2 llc.
MLS#:22030105
Source:IN_MIBOR
Price summary
- Price:$189,400
- Price per sq. ft.:$61.53
About this home
An innovative renovator's dream! Plus, a Price reduction just for you! A Perfect Blank Canvas to Bring your designer skillsets, contractors, and vision to make this 1.54 acre multi level 4 BR layout in desired Lawrence TWP, your dream home sanctuary! The partially gutted interior blank canvas throughout 3 levels, allows you to reconfigure your own stunning idea aesthetics. The wrap around upper deck overlooks concrete Basketball Hoop area, hiking, walking trails, babbling Fall Creek and the fenced inground pool & deck which needs major renovations! The upper 3RD level fea. MBR w/ MBA space & potential 4th bedroom or office, faces east sunrise views over the upper level wrap around deck and enchanting WILDLIFE DEER VISIT THE PROPERTY. SEE PICTURES. LR, kitchen combo fea. FP, Full BA, some hardwood floors throughout, opens to adjacent sunroom. The Lower level attached workshop with adjacent separate entrance south of the basement can be office. Basement which leads to covered porch, has separate rec room/storage room space. The ultimate in serene Country Living on Tree lined streets within Suburban city limits, 1 minute from walking trails, shopping plazas, eateries & grocery stores. On Well & Septic. No HOA, or water bills. Bring your rehab skills, VISION and creativity to bring this 'SOLD AS IS' stunning Arts & Craftsman style home back to its former resort like glory! MULTIPLE OFFERS!
Contact an agent
Home facts
- Year built:1937
- Listing ID #:22030105
- Added:223 day(s) ago
- Updated:November 11, 2025 at 08:51 AM
Rooms and interior
- Bedrooms:4
- Total bathrooms:2
- Full bathrooms:2
- Living area:2,116 sq. ft.
Heating and cooling
- Cooling:Central Electric
Structure and exterior
- Year built:1937
- Building area:2,116 sq. ft.
- Lot area:1.54 Acres
Utilities
- Water:Well
Finances and disclosures
- Price:$189,400
- Price per sq. ft.:$61.53
New listings near 5657 E Fall Creek Pkwy N Drive
 $200,000Pending3 beds 3 baths1,624 sq. ft.
$200,000Pending3 beds 3 baths1,624 sq. ft.1223 Glenhall Circle, Indianapolis, IN 46241
MLS# 22072815Listed by: TRUEBLOOD REAL ESTATE- New
 $250,000Active3 beds 1 baths1,058 sq. ft.
$250,000Active3 beds 1 baths1,058 sq. ft.6904 W Lockerbie Drive, Indianapolis, IN 46214
MLS# 22072776Listed by: BLUPRINT REAL ESTATE GROUP - New
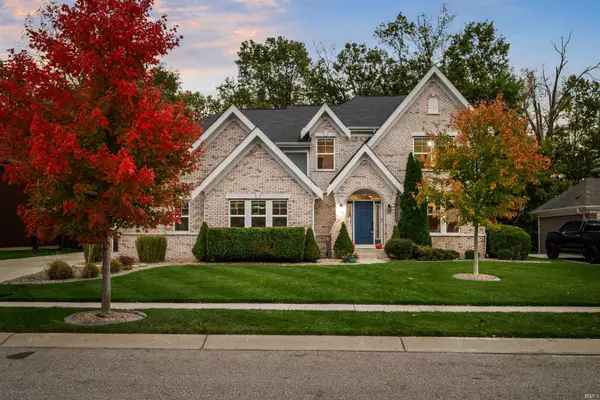 $774,900Active4 beds 5 baths4,600 sq. ft.
$774,900Active4 beds 5 baths4,600 sq. ft.7225 Henderickson Lane, Indianapolis, IN 46237
MLS# 202545509Listed by: LAND PRO REALTY - New
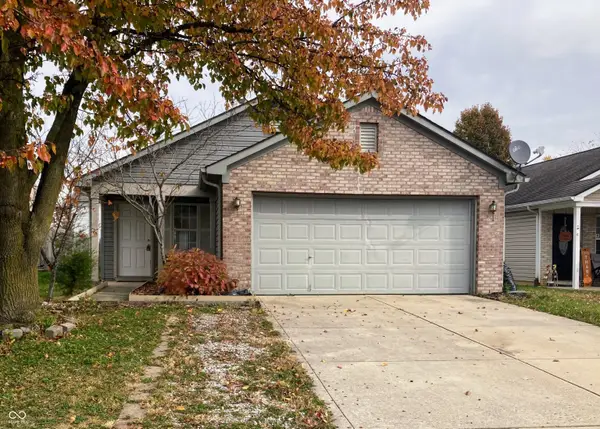 $240,000Active3 beds 2 baths1,240 sq. ft.
$240,000Active3 beds 2 baths1,240 sq. ft.5661 Sweet River Drive, Indianapolis, IN 46221
MLS# 22072729Listed by: JENEENE WEST REALTY, LLC - New
 $514,990Active3 beds 3 baths1,756 sq. ft.
$514,990Active3 beds 3 baths1,756 sq. ft.10481 Cornell Street, Carmel, IN 46280
MLS# 22072772Listed by: DB REALTY GROUP, LLC - New
 $260,000Active3 beds 2 baths1,464 sq. ft.
$260,000Active3 beds 2 baths1,464 sq. ft.2509 S New Jersey Street, Indianapolis, IN 46225
MLS# 22072347Listed by: F.C. TUCKER COMPANY - New
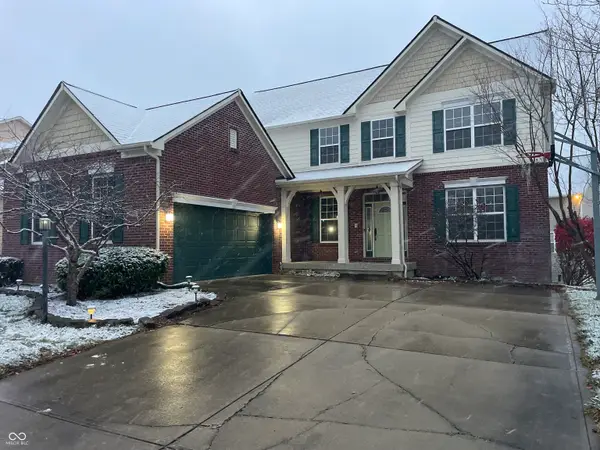 $470,000Active4 beds 4 baths3,724 sq. ft.
$470,000Active4 beds 4 baths3,724 sq. ft.7156 Maple Bluff Place, Indianapolis, IN 46236
MLS# 22072548Listed by: HODGES REALTY, LLC - New
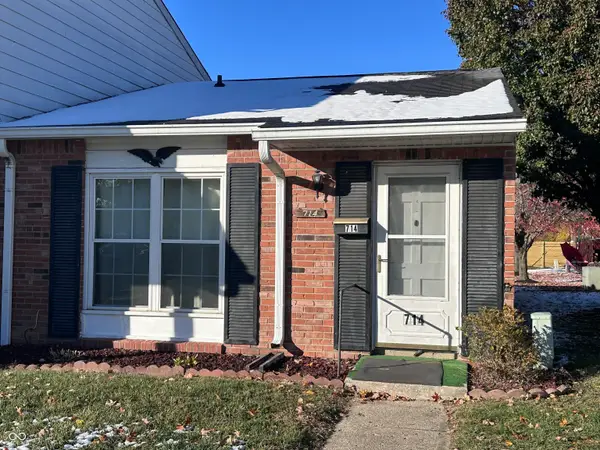 $101,500Active1 beds 1 baths640 sq. ft.
$101,500Active1 beds 1 baths640 sq. ft.714 Southfield Court, Indianapolis, IN 46227
MLS# 22072687Listed by: HENADY LIVE + WORK - New
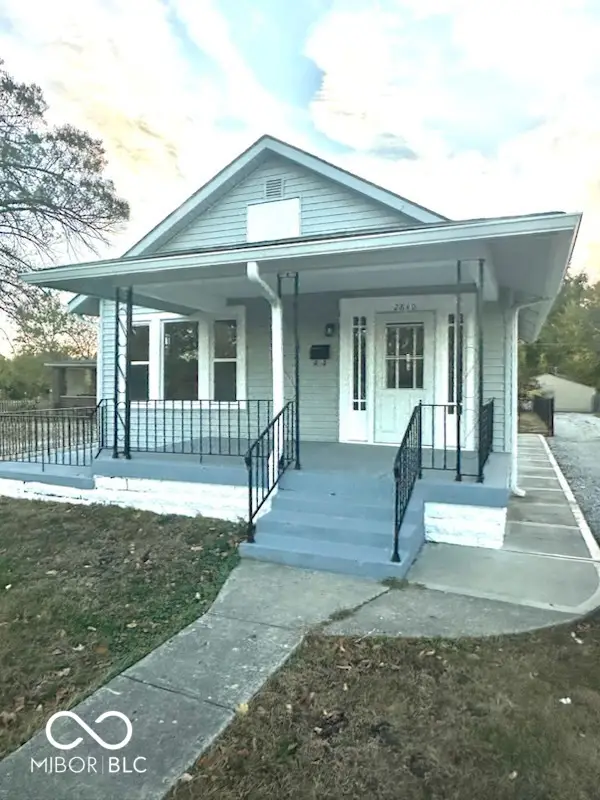 $199,000Active2 beds 1 baths1,824 sq. ft.
$199,000Active2 beds 1 baths1,824 sq. ft.2840 S Meridian Street, Indianapolis, IN 46225
MLS# 22072715Listed by: REALTY OF AMERICA LLC - New
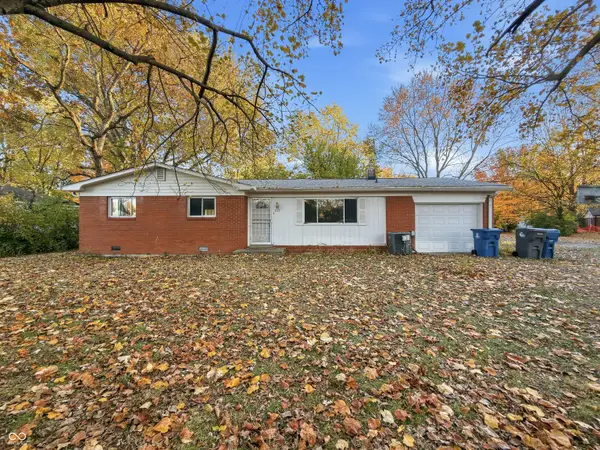 $164,500Active3 beds 2 baths1,201 sq. ft.
$164,500Active3 beds 2 baths1,201 sq. ft.3225 W 62nd Street, Indianapolis, IN 46268
MLS# 22072769Listed by: RED BRIDGE REAL ESTATE
