5690 Terrytown Parkway, Indianapolis, IN 46254
Local realty services provided by:Better Homes and Gardens Real Estate Gold Key
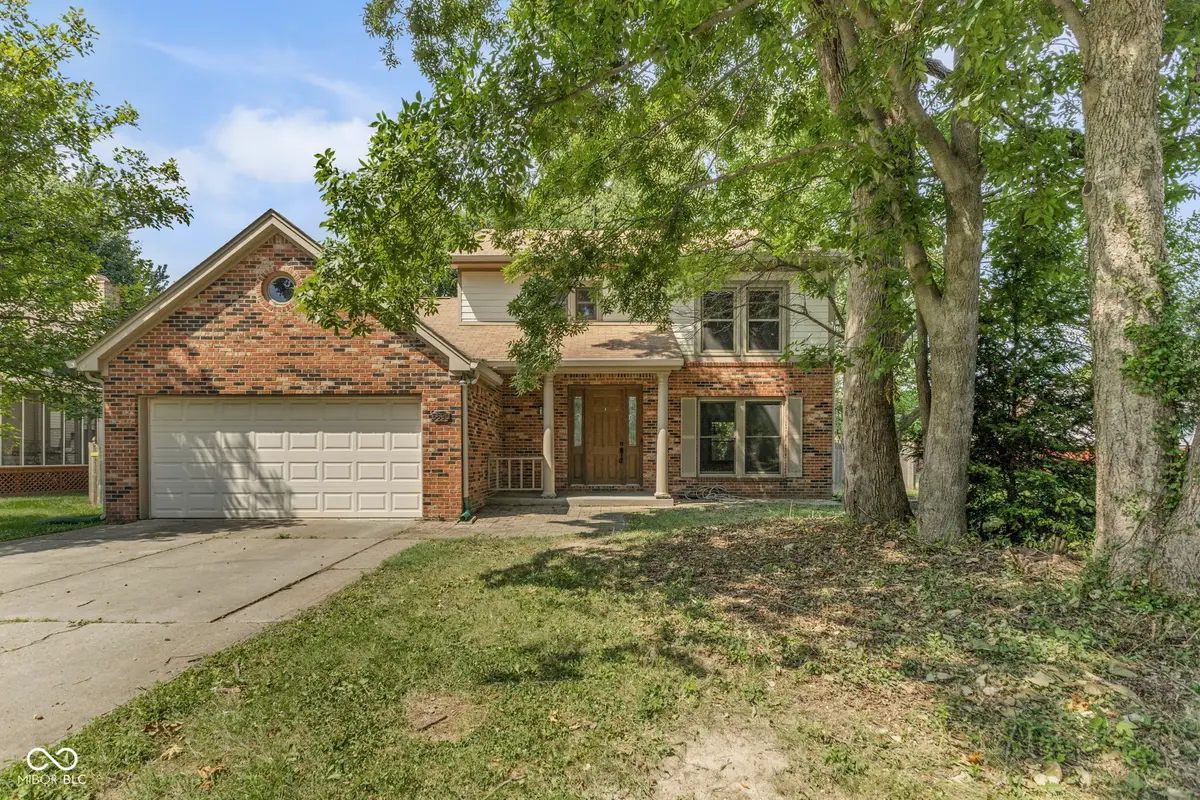
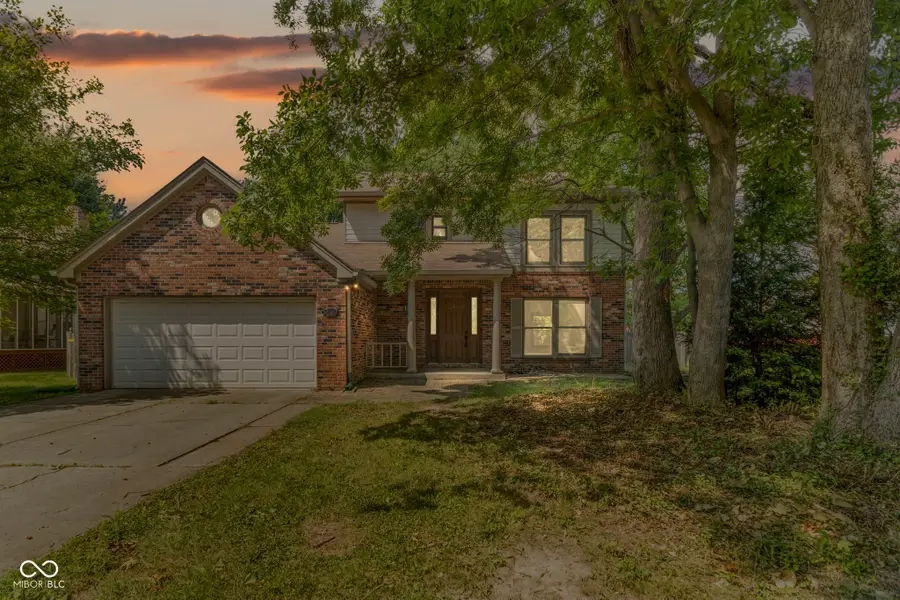
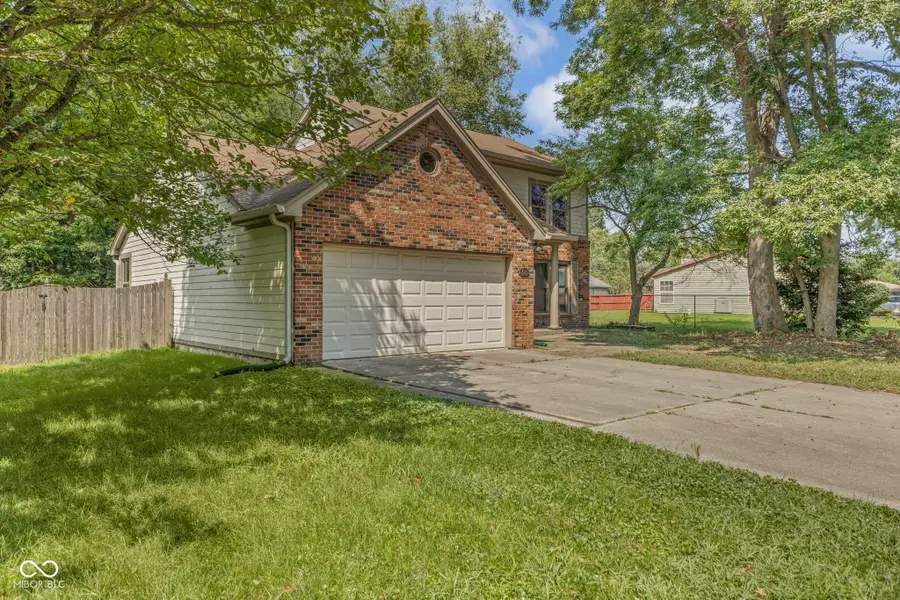
Listed by:lindsey smalling
Office:f.c. tucker company
MLS#:22053511
Source:IN_MIBOR
Price summary
- Price:$262,000
- Price per sq. ft.:$142.7
About this home
Welcome to this two-story home featuring 3 bedrooms and 2.5 baths, perfect for comfortable everyday living and entertaining. Step onto the covered front porch and into a welcoming foyer that opens to a spacious front family room, seamlessly connected to a formal dining room. The kitchen, located just off the dining room, is a true highlight with custom-built cabinets crafted by the original owner. All appliances stay-including the washer and dryer. Relax in the cozy great room featuring a beautiful custom wooden built-in entertainment center and bookshelves. From here, step into the three-season room, a peaceful space to enjoy morning coffee or unwind in the evenings. Upstairs, the primary bedroom offers a private ensuite bath with double sinks and a shower/tub combo. Two additional bedrooms provide plenty of space for guests, a home office, or a growing family. This home has been well cared for, with updates that include a newer HVAC system with heat pump, a sump pump, and leaf guards for easy exterior maintenance. With just two owners, and thoughtful details like the handcrafted kitchen cabinetry, pride of ownership shines throughout.
Contact an agent
Home facts
- Year built:1987
- Listing Id #:22053511
- Added:14 day(s) ago
- Updated:August 04, 2025 at 06:42 PM
Rooms and interior
- Bedrooms:3
- Total bathrooms:3
- Full bathrooms:2
- Half bathrooms:1
- Living area:1,836 sq. ft.
Heating and cooling
- Cooling:Central Electric
- Heating:Heat Pump
Structure and exterior
- Year built:1987
- Building area:1,836 sq. ft.
- Lot area:0.19 Acres
Schools
- High school:Pike High School
- Middle school:Lincoln Middle School
- Elementary school:Snacks Crossing Elementary School
Utilities
- Water:Public Water
Finances and disclosures
- Price:$262,000
- Price per sq. ft.:$142.7
New listings near 5690 Terrytown Parkway
- New
 $450,000Active4 beds 3 baths1,800 sq. ft.
$450,000Active4 beds 3 baths1,800 sq. ft.1433 Deloss Street, Indianapolis, IN 46201
MLS# 22038175Listed by: HIGHGARDEN REAL ESTATE - New
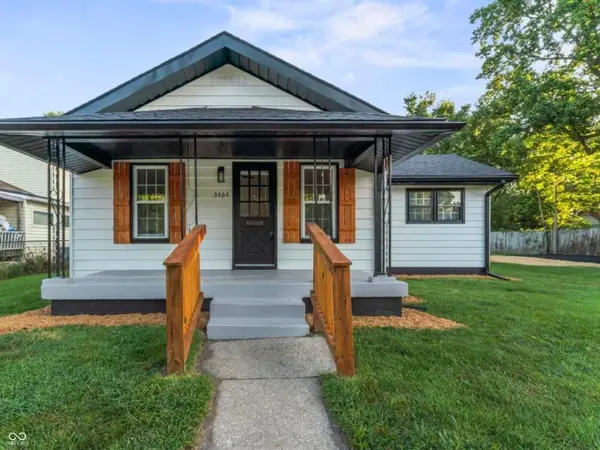 $224,900Active3 beds 2 baths1,088 sq. ft.
$224,900Active3 beds 2 baths1,088 sq. ft.3464 W 12th Street, Indianapolis, IN 46222
MLS# 22055982Listed by: CANON REAL ESTATE SERVICES LLC - New
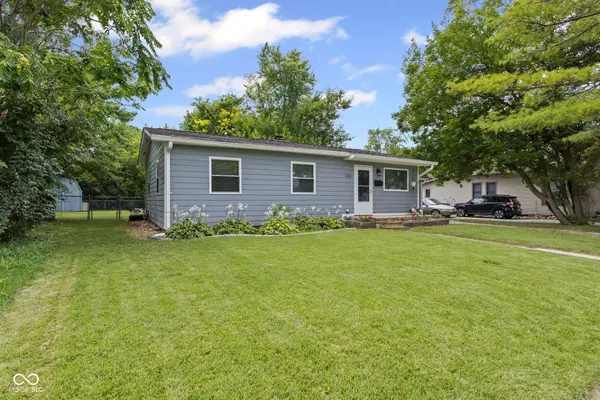 $179,900Active3 beds 1 baths999 sq. ft.
$179,900Active3 beds 1 baths999 sq. ft.1231 Windermire Street, Indianapolis, IN 46227
MLS# 22056529Listed by: MY AGENT - New
 $44,900Active0.08 Acres
$44,900Active0.08 Acres248 E Caven Street, Indianapolis, IN 46225
MLS# 22056799Listed by: KELLER WILLIAMS INDY METRO S - New
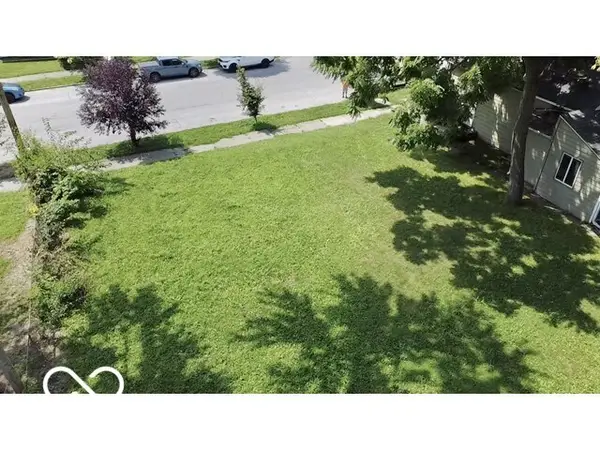 $34,900Active0.07 Acres
$34,900Active0.07 Acres334 Lincoln Street, Indianapolis, IN 46225
MLS# 22056813Listed by: KELLER WILLIAMS INDY METRO S - New
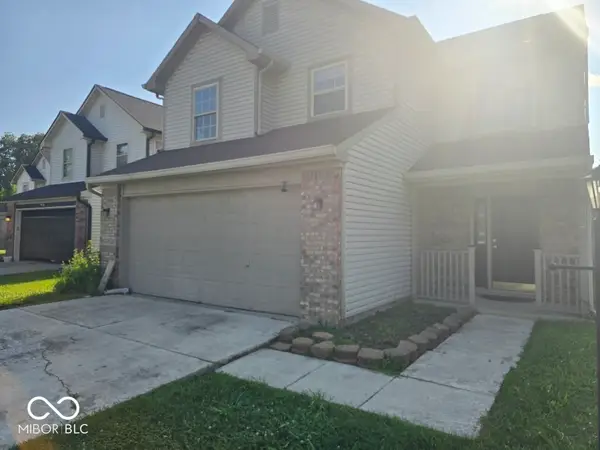 $199,900Active3 beds 3 baths1,231 sq. ft.
$199,900Active3 beds 3 baths1,231 sq. ft.5410 Waterton Lakes Drive, Indianapolis, IN 46237
MLS# 22056820Listed by: REALTY WEALTH ADVISORS - New
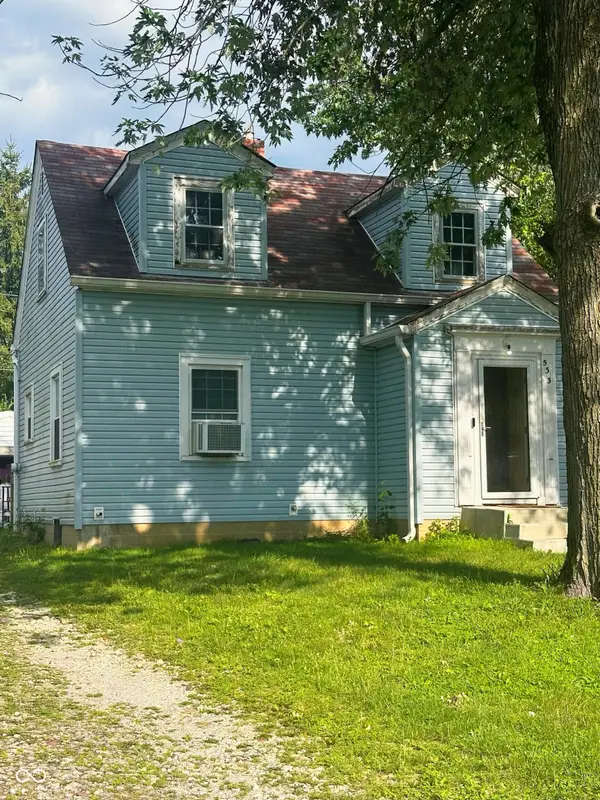 $155,000Active2 beds 1 baths865 sq. ft.
$155,000Active2 beds 1 baths865 sq. ft.533 Temperance Avenue, Indianapolis, IN 46203
MLS# 22055250Listed by: EXP REALTY, LLC - New
 $190,000Active2 beds 3 baths1,436 sq. ft.
$190,000Active2 beds 3 baths1,436 sq. ft.6302 Bishops Pond Lane, Indianapolis, IN 46268
MLS# 22055728Listed by: CENTURY 21 SCHEETZ - Open Sun, 12 to 2pmNew
 $234,900Active3 beds 2 baths1,811 sq. ft.
$234,900Active3 beds 2 baths1,811 sq. ft.3046 River Shore Place, Indianapolis, IN 46208
MLS# 22056202Listed by: F.C. TUCKER COMPANY - New
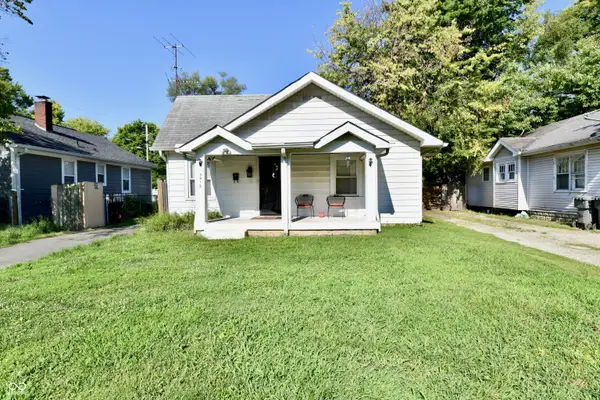 $120,000Active2 beds 1 baths904 sq. ft.
$120,000Active2 beds 1 baths904 sq. ft.3412 Brouse Avenue, Indianapolis, IN 46218
MLS# 22056547Listed by: HIGHGARDEN REAL ESTATE
