5719 Autumn Breeze Lane, Indianapolis, IN 46237
Local realty services provided by:Better Homes and Gardens Real Estate Gold Key
Listed by: sean daniels
Office: daniels real estate
MLS#:22055222
Source:IN_MIBOR
Price summary
- Price:$749,900
- Price per sq. ft.:$141.38
About this home
Welcome to 5719 Autumn Breeze Lane, a beautifully maintained home in the desirable Franklin Township school district. Situated on a spacious 15,300 sq ft lot with a scenic pond view, this property is perfect for both relaxation and entertaining. The covered back porch features a built-in fireplace, creating a year-round gathering space. Inside, the main-level primary suite offers a tiled walk-in shower, soaking tub, dual vanities, and a walk-in closet with custom built-ins. Upstairs, two bedrooms are connected by a Jack and Jill bath, another bedroom has its own private full bath, and a convenient half bath is located on the main level. The finished daylight basement is an entertainer's dream with a wet bar, sink, refrigerator, full bath, bonus room, and even a pool table that stays. Large basement windows let in plenty of natural light, making the space warm and inviting. Recent upgrades include a new HVAC system (2023), water softener (2025), exterior paint (2025), washer and dryer (2025), dishwasher (2025), outdoor grill (2024), and sump pump (2024). All blinds and curtains remain with the home, ensuring it is truly move-in ready. Just minutes from I-65, I-465, I-74, local grocery stores, and Saint Francis Hospital, this property combines peaceful living with everyday convenience. Don't miss the opportunity to make this exceptional home yours with its new pricing and financing incentives.
Contact an agent
Home facts
- Year built:2013
- Listing ID #:22055222
- Added:145 day(s) ago
- Updated:December 31, 2025 at 08:44 AM
Rooms and interior
- Bedrooms:5
- Total bathrooms:5
- Full bathrooms:4
- Half bathrooms:1
- Living area:5,304 sq. ft.
Heating and cooling
- Cooling:Central Electric
- Heating:Forced Air
Structure and exterior
- Year built:2013
- Building area:5,304 sq. ft.
- Lot area:0.35 Acres
Schools
- High school:Franklin Central High School
- Middle school:Franklin Central Junior High
Utilities
- Water:Public Water
Finances and disclosures
- Price:$749,900
- Price per sq. ft.:$141.38
New listings near 5719 Autumn Breeze Lane
- New
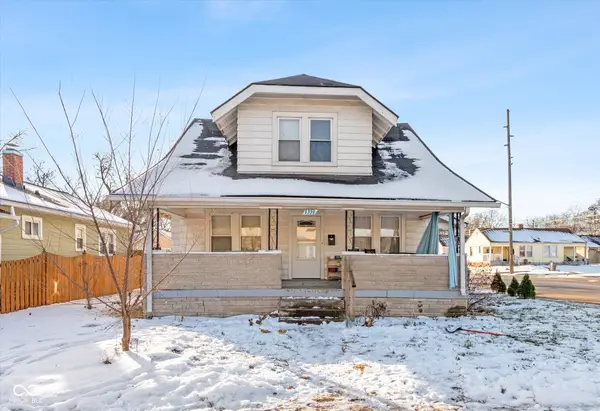 $124,900Active4 beds 2 baths1,780 sq. ft.
$124,900Active4 beds 2 baths1,780 sq. ft.1359 Edgemont Avenue, Indianapolis, IN 46208
MLS# 22077734Listed by: EXP REALTY LLC - New
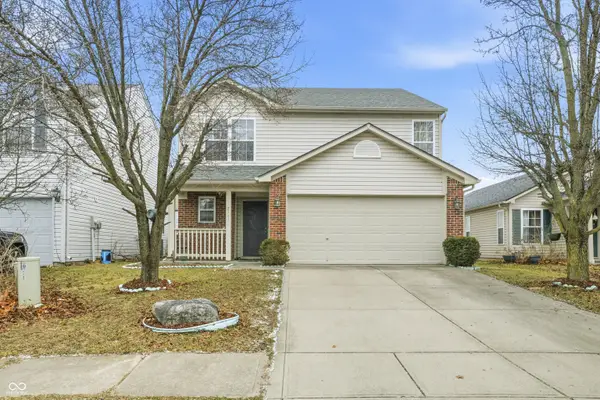 $237,900Active3 beds 3 baths1,689 sq. ft.
$237,900Active3 beds 3 baths1,689 sq. ft.7141 Wellwood Drive, Indianapolis, IN 46217
MLS# 22077969Listed by: MANG THA REAL ESTATE, LLC - New
 $224,900Active2 beds 2 baths774 sq. ft.
$224,900Active2 beds 2 baths774 sq. ft.5325 Crown Street, Indianapolis, IN 46208
MLS# 22078052Listed by: PILLARIO PROPERTY MANAGEMENT LLC - New
 Listed by BHGRE$190,000Active3 beds 2 baths1,474 sq. ft.
Listed by BHGRE$190,000Active3 beds 2 baths1,474 sq. ft.3458 N Kenwood Avenue, Indianapolis, IN 46208
MLS# 22078089Listed by: BETTER HOMES AND GARDENS REAL ESTATE GOLD KEY - New
 $239,000Active4 beds 1 baths1,225 sq. ft.
$239,000Active4 beds 1 baths1,225 sq. ft.3437 Allison Avenue, Indianapolis, IN 46224
MLS# 22078096Listed by: LIBERTAD REAL ESTATE CO., LLC - New
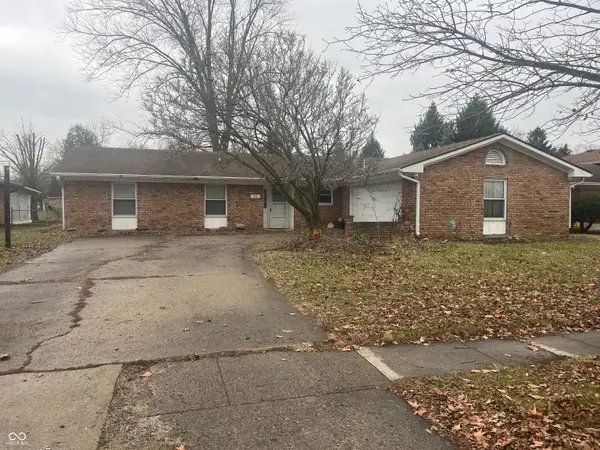 $200,000Active3 beds 2 baths1,754 sq. ft.
$200,000Active3 beds 2 baths1,754 sq. ft.9541 Gemini Drive, Indianapolis, IN 46229
MLS# 22078086Listed by: EXP REALTY LLC - New
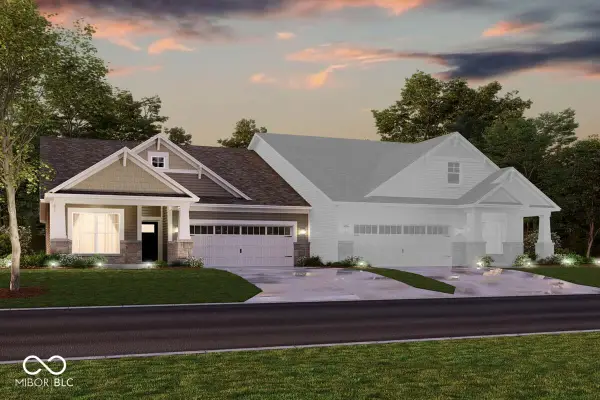 $285,990Active2 beds 2 baths1,495 sq. ft.
$285,990Active2 beds 2 baths1,495 sq. ft.10611 Mangrove Drive, Indianapolis, IN 46239
MLS# 22078083Listed by: M/I HOMES OF INDIANA, L.P. - New
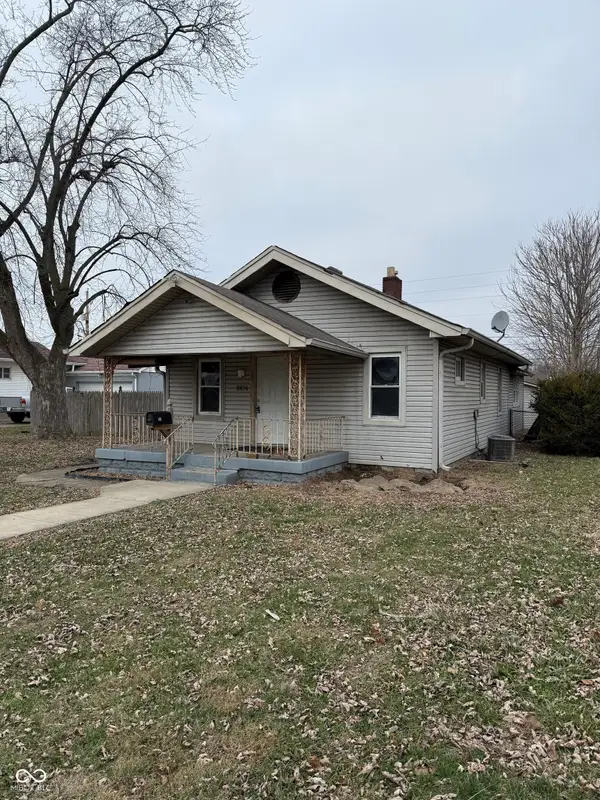 $99,990Active3 beds 1 baths1,103 sq. ft.
$99,990Active3 beds 1 baths1,103 sq. ft.1804 E Tabor Street, Indianapolis, IN 46203
MLS# 22077848Listed by: F.C. TUCKER COMPANY - New
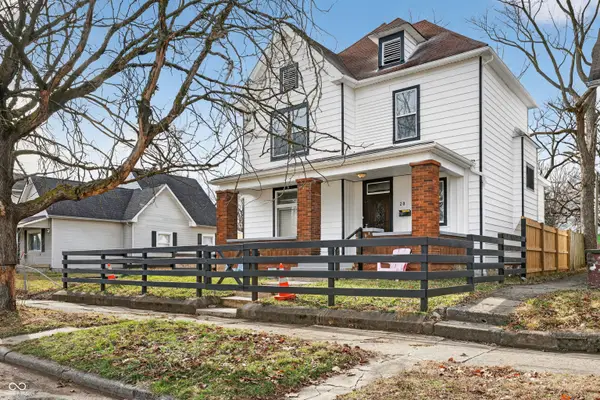 $249,900Active3 beds 2 baths1,787 sq. ft.
$249,900Active3 beds 2 baths1,787 sq. ft.20 Eastern Avenue, Indianapolis, IN 46201
MLS# 22077860Listed by: F.C. TUCKER COMPANY - New
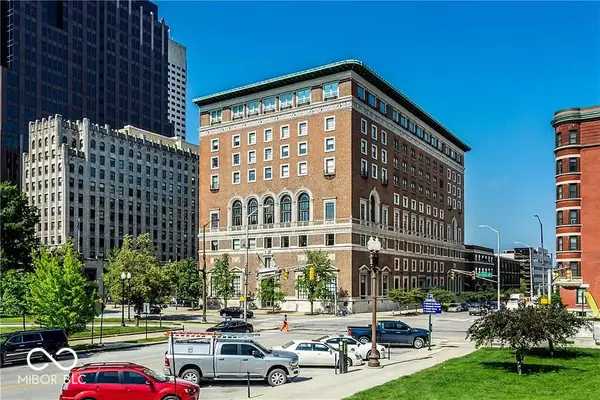 $305,000Active1 beds 2 baths1,010 sq. ft.
$305,000Active1 beds 2 baths1,010 sq. ft.350 N Meridian Street #603, Indianapolis, IN 46204
MLS# 22077996Listed by: F.C. TUCKER COMPANY
