5723 Oakcrest Drive, Indianapolis, IN 46237
Local realty services provided by:Better Homes and Gardens Real Estate Gold Key
5723 Oakcrest Drive,Indianapolis, IN 46237
$279,900
- 3 Beds
- 3 Baths
- 1,916 sq. ft.
- Single family
- Pending
Listed by: amber wilson
Office: keller williams indy metro ne
MLS#:22064400
Source:IN_MIBOR
Price summary
- Price:$279,900
- Price per sq. ft.:$146.09
About this home
Nestled on an Oversized Corner Lot with over 1,900 SF, this 3Bed/2.5Baths Beautifully Updated Home is Ready to Embrace it's New Owners! Impressive 2 Story Entry & Staircase Welcome You to a Space Boasting Newer LVP Floors, Fresh Paint, Updated Lighting and More! Formal Living & Dining, Renovated Kitchen Features Refaced Cabinets, Quartz Countertops, Gas Cooking & Stainless Steel Appliances. Cozy Family Room with Wood Burning Fireplace. Laundry Room & Half Bath Complete Main Level. Upstairs Offers a Vaulted Primary Suite with Updated Dual Sink Vanity, Flooring and Generous Closet Space. Newer Carpet throughout the upper level, Spacious Bedrooms 2 & 3 and Updated Hall Bath. Home is Well Maintained with HVAC less than 2 years old, Newer Patio Sliding Door with Built-in Blinds...This Home is Ready to Move Right In! Enjoy a Fully Fenced Backyard and Storage Barn. Franklin Twp Schools, Close to Highways, Schools, Shopping, Dining, Parks and More! Sellers Are Offering Money Toward Buyer's Rate Buydown or Closing Costs!
Contact an agent
Home facts
- Year built:1994
- Listing ID #:22064400
- Added:48 day(s) ago
- Updated:November 11, 2025 at 08:51 AM
Rooms and interior
- Bedrooms:3
- Total bathrooms:3
- Full bathrooms:2
- Half bathrooms:1
- Living area:1,916 sq. ft.
Heating and cooling
- Cooling:Central Electric
- Heating:Forced Air
Structure and exterior
- Year built:1994
- Building area:1,916 sq. ft.
- Lot area:0.27 Acres
Schools
- Middle school:Franklin Central Junior High
Utilities
- Water:Public Water
Finances and disclosures
- Price:$279,900
- Price per sq. ft.:$146.09
New listings near 5723 Oakcrest Drive
 $200,000Pending3 beds 3 baths1,624 sq. ft.
$200,000Pending3 beds 3 baths1,624 sq. ft.1223 Glenhall Circle, Indianapolis, IN 46241
MLS# 22072815Listed by: TRUEBLOOD REAL ESTATE- New
 $250,000Active3 beds 1 baths1,058 sq. ft.
$250,000Active3 beds 1 baths1,058 sq. ft.6904 W Lockerbie Drive, Indianapolis, IN 46214
MLS# 22072776Listed by: BLUPRINT REAL ESTATE GROUP - New
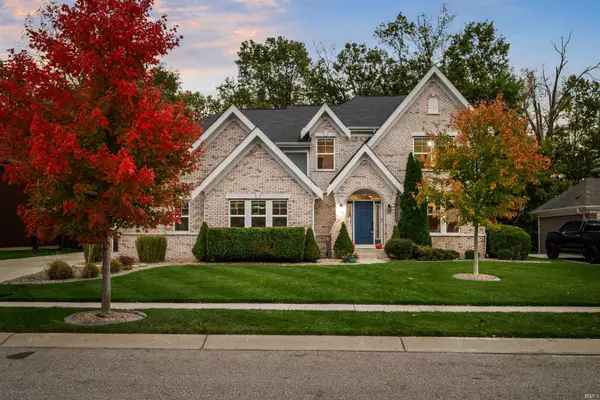 $774,900Active4 beds 5 baths4,600 sq. ft.
$774,900Active4 beds 5 baths4,600 sq. ft.7225 Henderickson Lane, Indianapolis, IN 46237
MLS# 202545509Listed by: LAND PRO REALTY - New
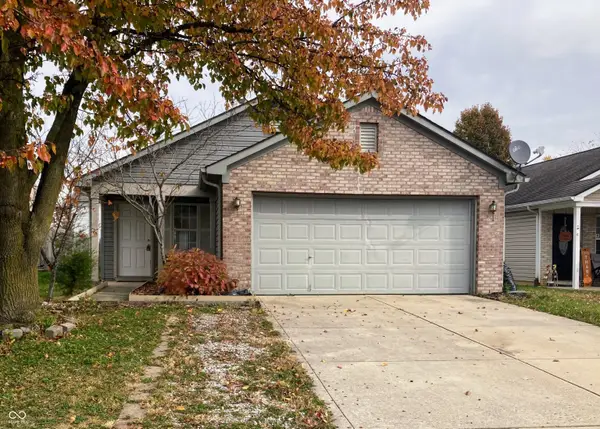 $240,000Active3 beds 2 baths1,240 sq. ft.
$240,000Active3 beds 2 baths1,240 sq. ft.5661 Sweet River Drive, Indianapolis, IN 46221
MLS# 22072729Listed by: JENEENE WEST REALTY, LLC - New
 $514,990Active3 beds 3 baths1,756 sq. ft.
$514,990Active3 beds 3 baths1,756 sq. ft.10481 Cornell Street, Carmel, IN 46280
MLS# 22072772Listed by: DB REALTY GROUP, LLC - New
 $260,000Active3 beds 2 baths1,464 sq. ft.
$260,000Active3 beds 2 baths1,464 sq. ft.2509 S New Jersey Street, Indianapolis, IN 46225
MLS# 22072347Listed by: F.C. TUCKER COMPANY - New
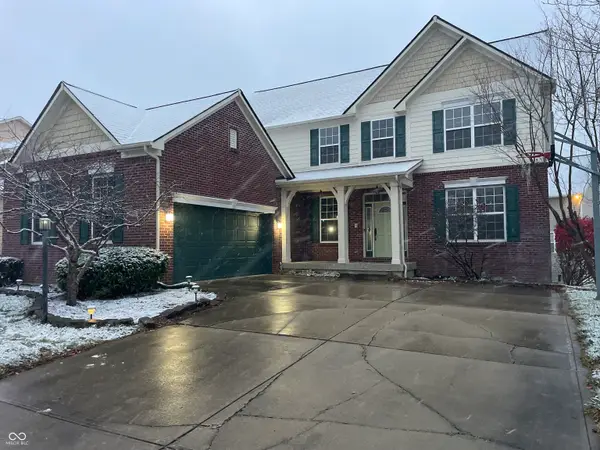 $470,000Active4 beds 4 baths3,724 sq. ft.
$470,000Active4 beds 4 baths3,724 sq. ft.7156 Maple Bluff Place, Indianapolis, IN 46236
MLS# 22072548Listed by: HODGES REALTY, LLC - New
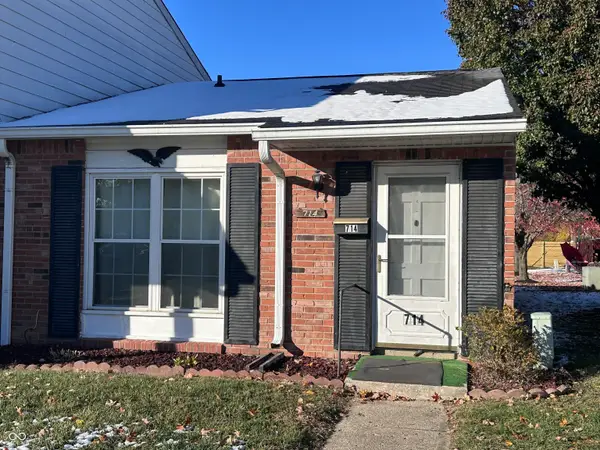 $101,500Active1 beds 1 baths640 sq. ft.
$101,500Active1 beds 1 baths640 sq. ft.714 Southfield Court, Indianapolis, IN 46227
MLS# 22072687Listed by: HENADY LIVE + WORK - New
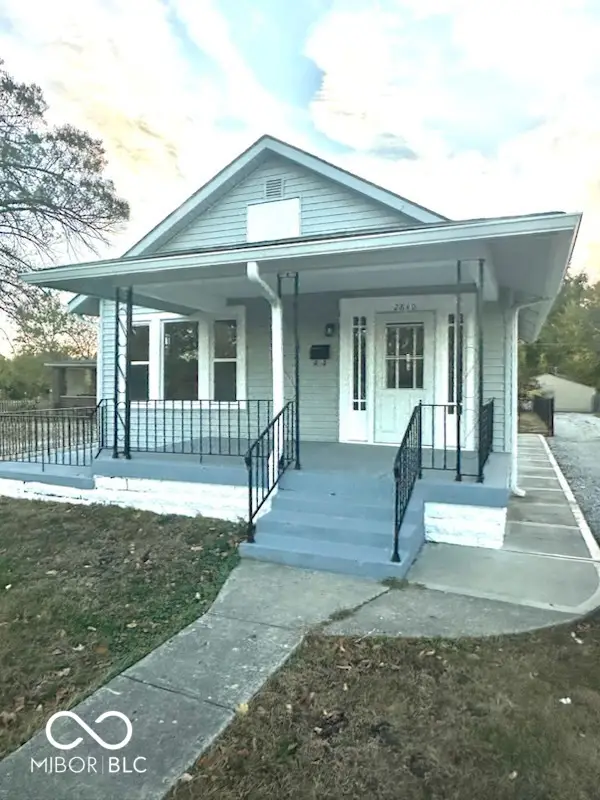 $199,000Active2 beds 1 baths1,824 sq. ft.
$199,000Active2 beds 1 baths1,824 sq. ft.2840 S Meridian Street, Indianapolis, IN 46225
MLS# 22072715Listed by: REALTY OF AMERICA LLC - New
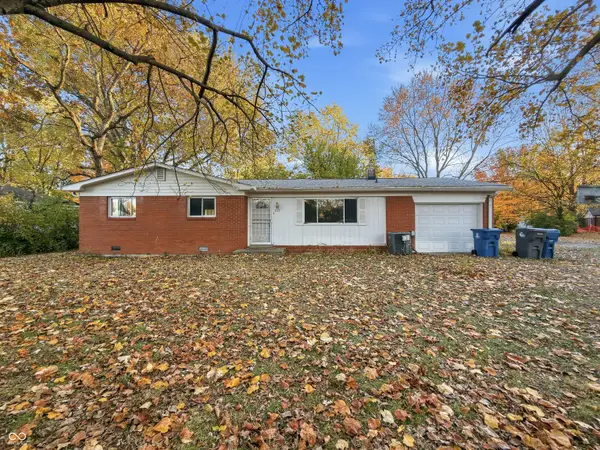 $164,500Active3 beds 2 baths1,201 sq. ft.
$164,500Active3 beds 2 baths1,201 sq. ft.3225 W 62nd Street, Indianapolis, IN 46268
MLS# 22072769Listed by: RED BRIDGE REAL ESTATE
