5724 N Mignon Drive, Indianapolis, IN 46254
Local realty services provided by:Better Homes and Gardens Real Estate Gold Key
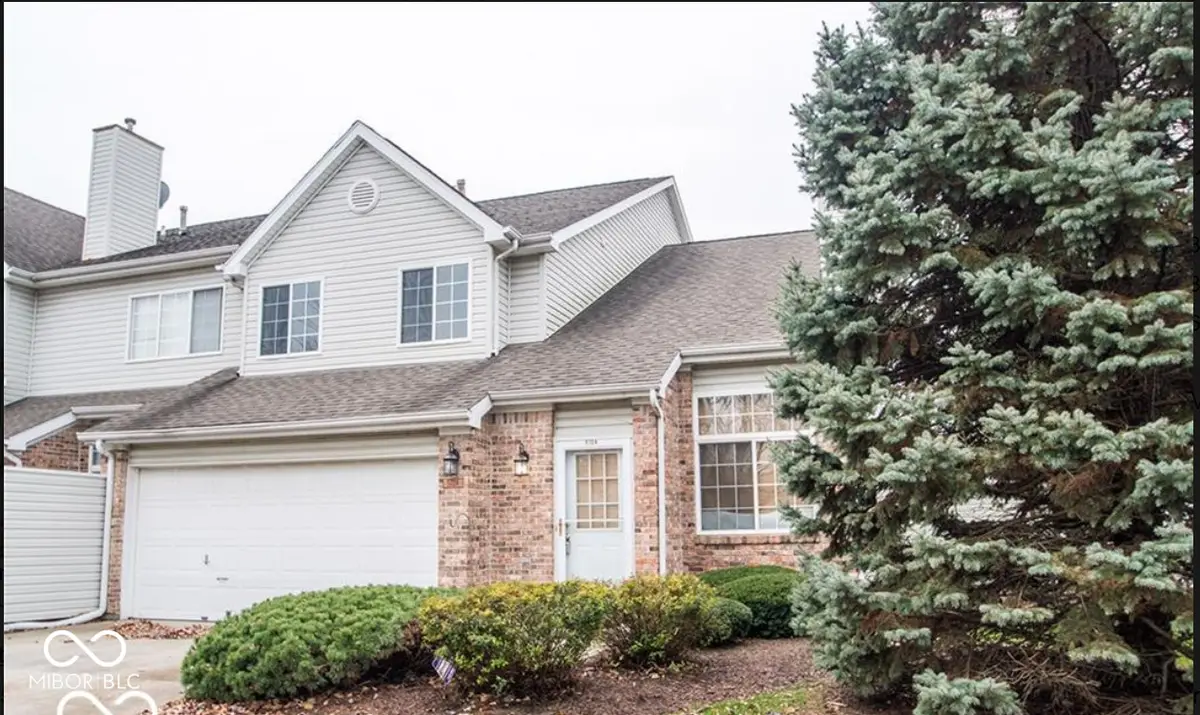
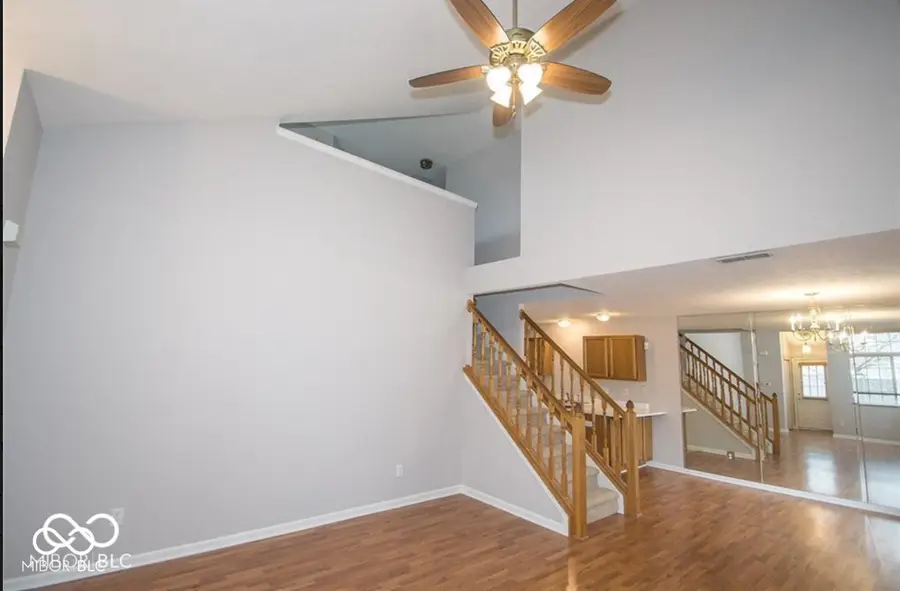
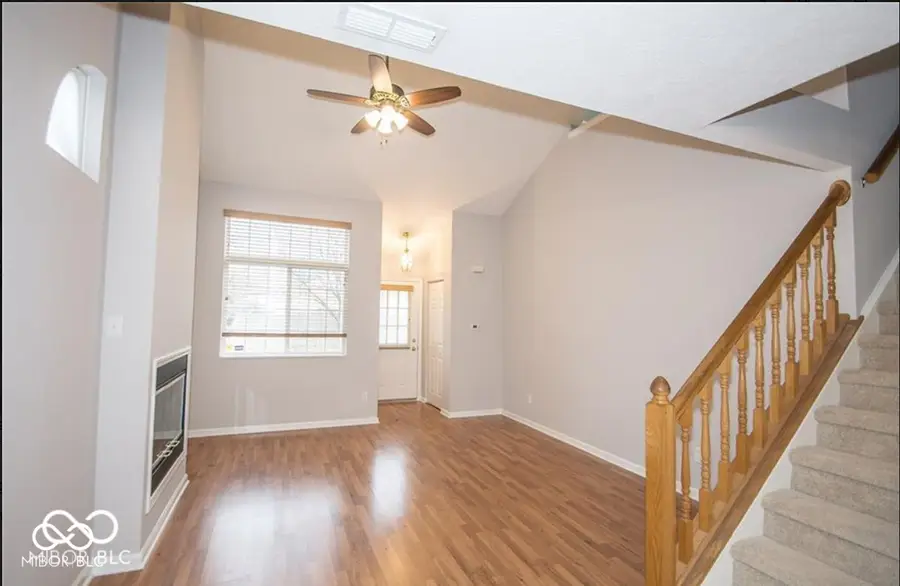
5724 N Mignon Drive,Indianapolis, IN 46254
$170,000
- 2 Beds
- 2 Baths
- 1,260 sq. ft.
- Condominium
- Active
Listed by:vronda cox
Office:keller williams indy metro ne
MLS#:22057824
Source:IN_MIBOR
Price summary
- Price:$170,000
- Price per sq. ft.:$134.92
About this home
Located at 5724 Mignon DR, Indianapolis, IN, this condominium offers an inviting home that is ready to move in. Imagine relaxing in the living room, where the high ceiling and vaulted ceiling create an airy and expansive feel, while the fireplace adds warmth and character to the space. The open floor plan allows for effortless movement and interaction, making it ideal for both entertaining and everyday living. The kitchen features shaker cabinets that provide a touch of classic elegance, while the kitchen peninsula offers additional counter space and a convenient spot for casual dining. This condominium features two bedrooms and one full bathroom, along with one half bathroom, providing comfortable accommodation within the 1260 square feet of living area and the 871 square feet lot area. Built in 1996, this residence offers a harmonious blend of established charm and modern convenience.
Contact an agent
Home facts
- Year built:1996
- Listing Id #:22057824
- Added:1 day(s) ago
- Updated:August 21, 2025 at 11:39 PM
Rooms and interior
- Bedrooms:2
- Total bathrooms:2
- Full bathrooms:1
- Half bathrooms:1
- Living area:1,260 sq. ft.
Heating and cooling
- Cooling:Central Electric
- Heating:Electric, Forced Air
Structure and exterior
- Year built:1996
- Building area:1,260 sq. ft.
- Lot area:0.02 Acres
Schools
- High school:Pike Central High School
- Middle school:Pike Central Middle School
Utilities
- Water:Public Water
Finances and disclosures
- Price:$170,000
- Price per sq. ft.:$134.92
New listings near 5724 N Mignon Drive
- New
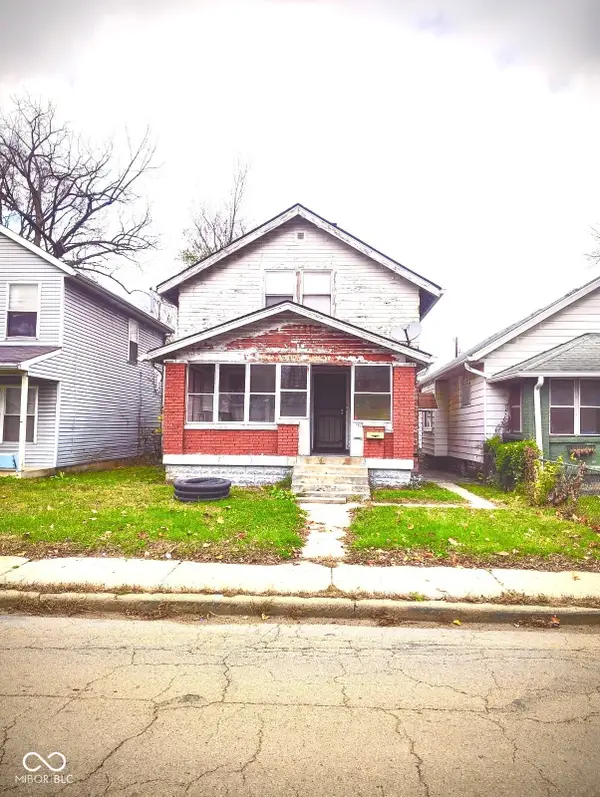 $87,500Active2 beds 1 baths1,232 sq. ft.
$87,500Active2 beds 1 baths1,232 sq. ft.1166 W 29th Street, Indianapolis, IN 46208
MLS# 22058078Listed by: KELLER WILLIAMS INDY METRO S - New
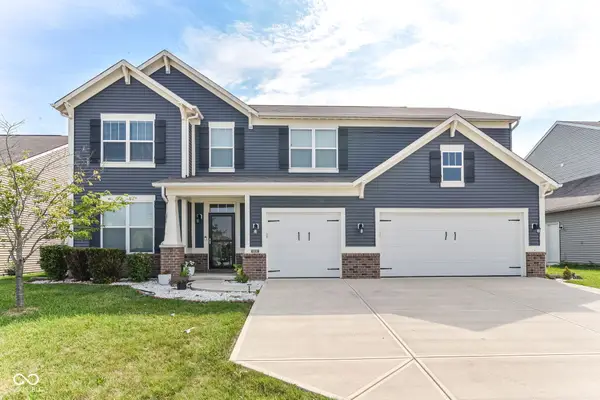 $450,000Active5 beds 3 baths3,336 sq. ft.
$450,000Active5 beds 3 baths3,336 sq. ft.4501 Goose Rock Drive, Indianapolis, IN 46239
MLS# 22058263Listed by: DIAMOND REALTY, INC - Open Sun, 12 to 2pmNew
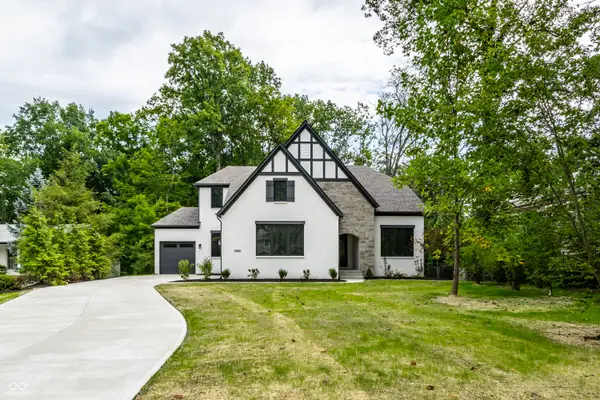 $2,490,000Active7 beds 6 baths5,828 sq. ft.
$2,490,000Active7 beds 6 baths5,828 sq. ft.7629 Washington Boulevard, Indianapolis, IN 46240
MLS# 22050704Listed by: F.C. TUCKER COMPANY - New
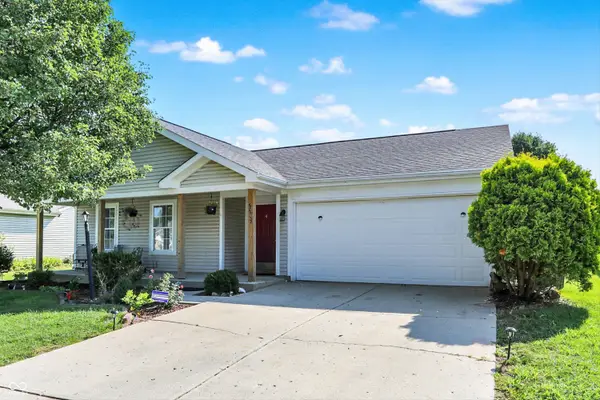 $259,900Active3 beds 2 baths1,249 sq. ft.
$259,900Active3 beds 2 baths1,249 sq. ft.5609 Glen Canyon Drive, Indianapolis, IN 46237
MLS# 22056086Listed by: REDFIN CORPORATION - New
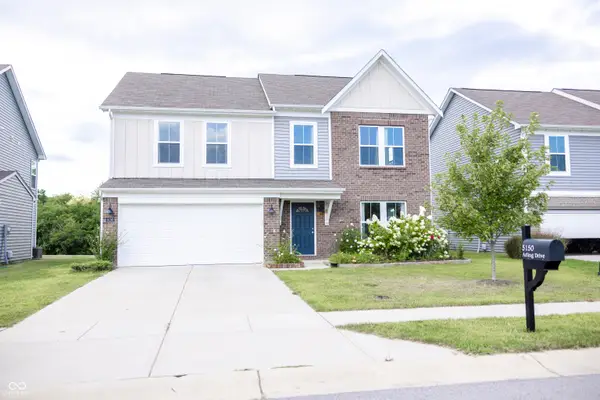 $345,000Active4 beds 3 baths2,240 sq. ft.
$345,000Active4 beds 3 baths2,240 sq. ft.5150 Arling Drive, Indianapolis, IN 46237
MLS# 22058029Listed by: KELLER WILLIAMS INDY METRO S - New
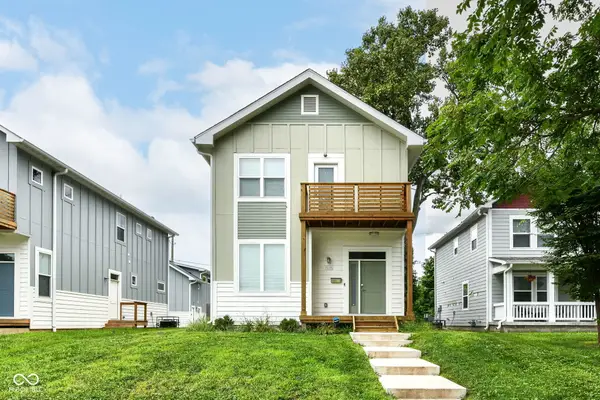 $569,900Active3 beds 4 baths2,712 sq. ft.
$569,900Active3 beds 4 baths2,712 sq. ft.2028 Columbia Avenue, Indianapolis, IN 46202
MLS# 22058045Listed by: NEW QUANTUM REALTY GROUP - Open Sun, 2 to 4pmNew
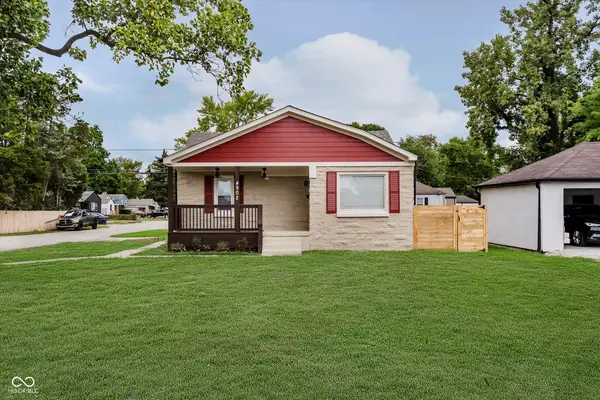 $225,000Active3 beds 2 baths1,584 sq. ft.
$225,000Active3 beds 2 baths1,584 sq. ft.4902 E 34th Street, Indianapolis, IN 46218
MLS# 22058047Listed by: F.C. TUCKER COMPANY - New
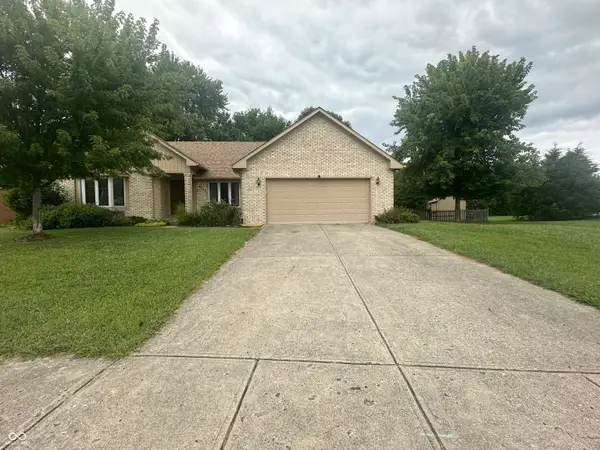 $310,000Active3 beds 2 baths1,561 sq. ft.
$310,000Active3 beds 2 baths1,561 sq. ft.6040 Buck Trail Road, Indianapolis, IN 46237
MLS# 22058152Listed by: KELLER WILLIAMS INDY METRO S - New
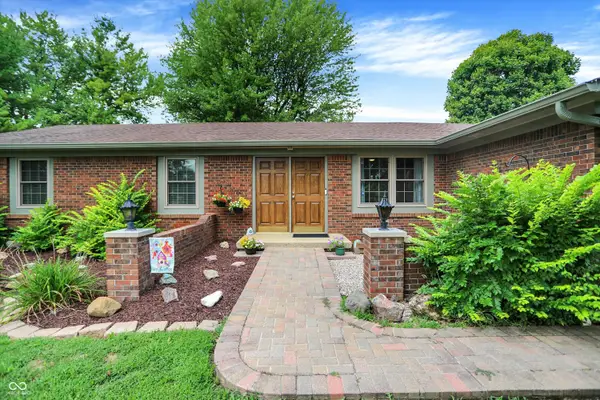 $330,000Active3 beds 2 baths1,618 sq. ft.
$330,000Active3 beds 2 baths1,618 sq. ft.11253 Maze Road, Indianapolis, IN 46259
MLS# 22058203Listed by: INDY REAL ESTATE EXPERTS - New
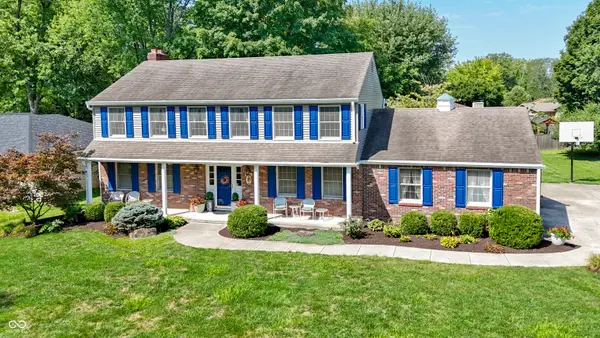 $375,000Active4 beds 3 baths3,483 sq. ft.
$375,000Active4 beds 3 baths3,483 sq. ft.8320 S East Street, Indianapolis, IN 46227
MLS# 22057371Listed by: REAL BROKER, LLC

