5735 Lyster Lane, Indianapolis, IN 46239
Local realty services provided by:Better Homes and Gardens Real Estate Gold Key
5735 Lyster Lane,Indianapolis, IN 46239
$389,900
- 3 Beds
- 3 Baths
- 2,397 sq. ft.
- Single family
- Active
Listed by:rusty harsin
Office:hoosier, realtors
MLS#:22051338
Source:IN_MIBOR
Price summary
- Price:$389,900
- Price per sq. ft.:$162.66
About this home
Nestled in a desirable low-maintenance community in Franklin Township, this thoughtfully designed home offers effortless living with a private, tree-lined backyard featuring an oversized open patio with a gas grill and a screened-in patio complete with a ceiling fan and gas heater. The main level boasts 9' ceilings with recessed LED lighting, two spacious bedrooms, and two full baths, while the upper level includes a third bedroom with a walk-in closet, a full bath, and a massive loft bonus space. The primary suite is a true retreat with a tray ceiling, ceiling fan, large walk-in closet, and a luxurious en suite bath featuring double sinks and a walk-in tile shower with a full-length bench. A spacious Great Room flows into the dining area, which showcases decorative wood wall treatments for a custom touch. The gourmet kitchen offers 42" maple cabinets, granite countertops, a tile backsplash, pantry, undermount lighting, stainless steel appliances, and a center island allowing for additional seating. Custom 3" hinged plantation shutters adorn all windows and doors, and transom windows throughout the home fill it with natural light. Additional highlights include luxury vinyl plank flooring in main living areas, plush carpeting in all bedrooms and the loft, and a private front office perfect for remote work. The home features a stone and composite exterior, a built-in bench with storage organizers, multiple closets, and a finished two-car garage with opener. Craftsman-style five-panel doors add charm throughout the interior. Community fees cover snow removal from the street to the front door, lawn mowing and fertilization, shrub trimming, professional management, and access to a scenic common picnic area.
Contact an agent
Home facts
- Year built:2020
- Listing ID #:22051338
- Added:69 day(s) ago
- Updated:September 25, 2025 at 01:28 PM
Rooms and interior
- Bedrooms:3
- Total bathrooms:3
- Full bathrooms:3
- Living area:2,397 sq. ft.
Heating and cooling
- Cooling:Central Electric
- Heating:Forced Air
Structure and exterior
- Year built:2020
- Building area:2,397 sq. ft.
- Lot area:0.17 Acres
Utilities
- Water:Public Water
Finances and disclosures
- Price:$389,900
- Price per sq. ft.:$162.66
New listings near 5735 Lyster Lane
- New
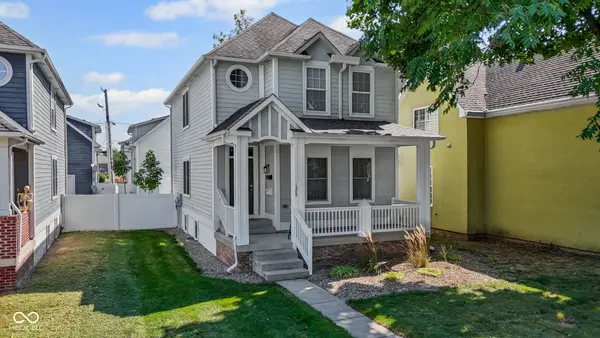 $489,000Active4 beds 4 baths2,616 sq. ft.
$489,000Active4 beds 4 baths2,616 sq. ft.1909 Ruckle Street, Indianapolis, IN 46202
MLS# 22063852Listed by: ENVOY REAL ESTATE, LLC - New
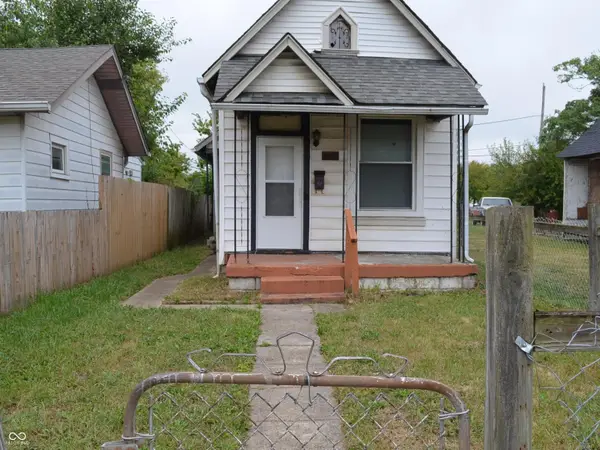 $69,900Active1 beds 1 baths794 sq. ft.
$69,900Active1 beds 1 baths794 sq. ft.2442 Ethel Avenue, Indianapolis, IN 46208
MLS# 22064457Listed by: CANON REAL ESTATE SERVICES LLC - New
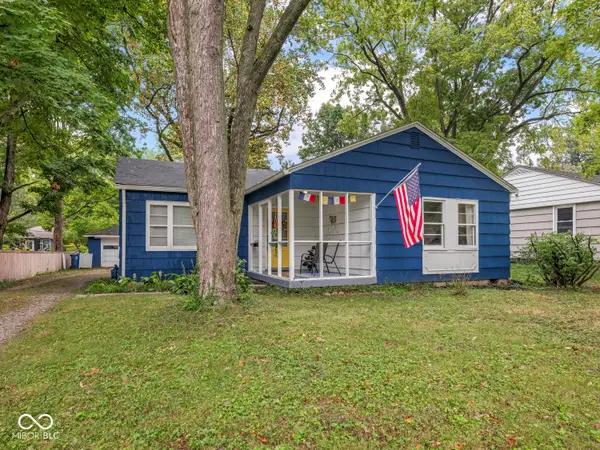 $280,000Active3 beds 1 baths1,056 sq. ft.
$280,000Active3 beds 1 baths1,056 sq. ft.1122 E 56th Street, Indianapolis, IN 46220
MLS# 22064767Listed by: MAYWRIGHT PROPERTY CO. - New
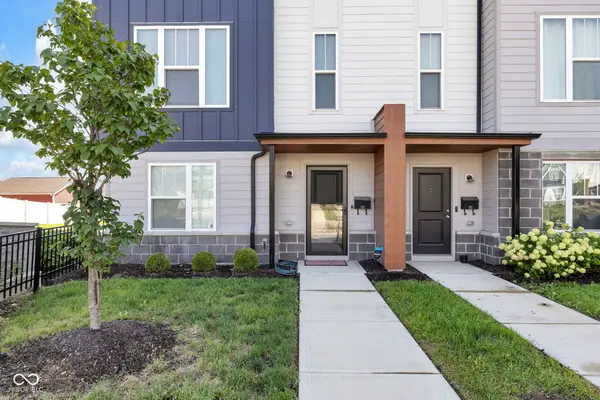 $340,000Active3 beds 4 baths1,920 sq. ft.
$340,000Active3 beds 4 baths1,920 sq. ft.319 Steeples Boulevard, Indianapolis, IN 46222
MLS# 22064778Listed by: @PROPERTIES - New
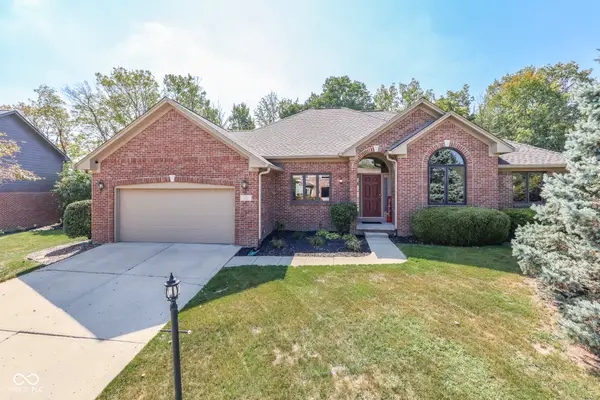 $495,000Active3 beds 3 baths2,835 sq. ft.
$495,000Active3 beds 3 baths2,835 sq. ft.7433 Franklin Parke Woods, Indianapolis, IN 46259
MLS# 22064793Listed by: BERKSHIRE HATHAWAY HOME - New
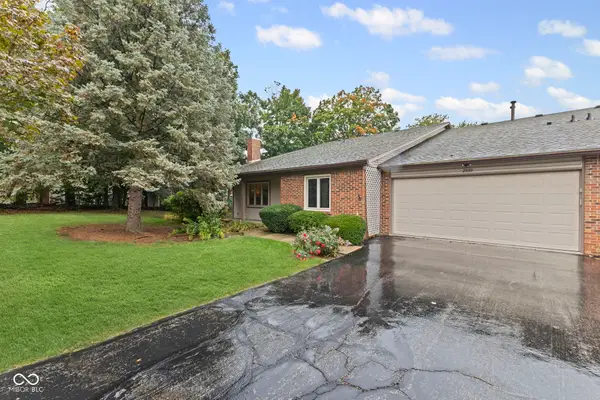 $230,000Active2 beds 2 baths1,244 sq. ft.
$230,000Active2 beds 2 baths1,244 sq. ft.2549 N Willow Way, Indianapolis, IN 46268
MLS# 22064916Listed by: TRUEBLOOD REAL ESTATE - New
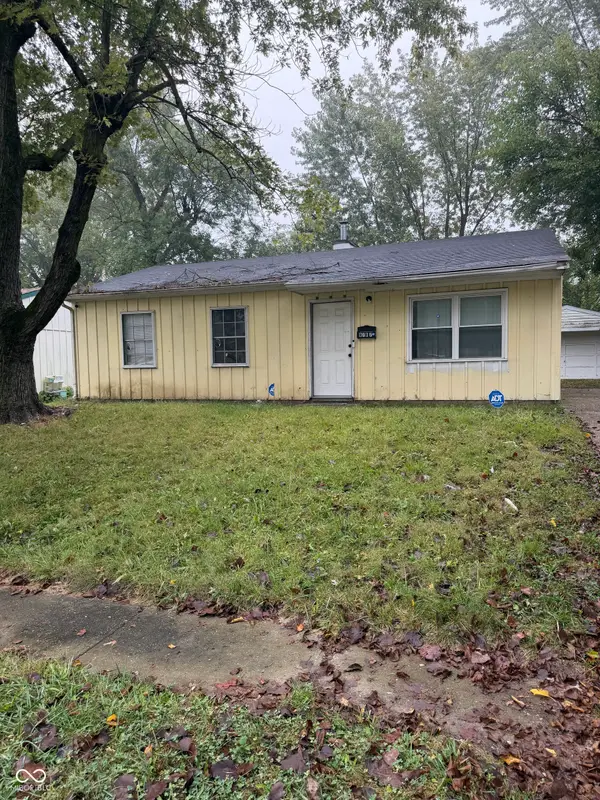 $140,000Active3 beds 1 baths925 sq. ft.
$140,000Active3 beds 1 baths925 sq. ft.9707 E 39th Street, Indianapolis, IN 46235
MLS# 22064946Listed by: CARPENTER, REALTORS - New
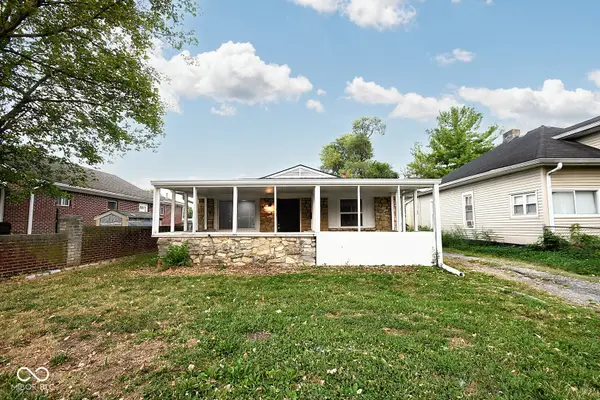 $169,900Active4 beds 2 baths1,352 sq. ft.
$169,900Active4 beds 2 baths1,352 sq. ft.2943 Hillside Avenue, Indianapolis, IN 46218
MLS# 22064983Listed by: @PROPERTIES - New
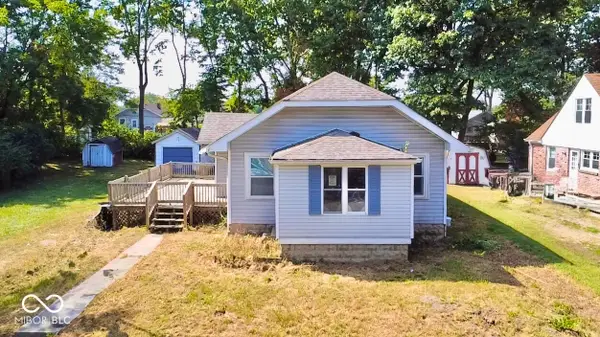 $64,900Active2 beds -- baths864 sq. ft.
$64,900Active2 beds -- baths864 sq. ft.2924 Beech Street, Indianapolis, IN 46203
MLS# 22061695Listed by: KELLER WILLIAMS INDY METRO S - Open Sat, 1 to 3pmNew
 $255,000Active3 beds 1 baths1,562 sq. ft.
$255,000Active3 beds 1 baths1,562 sq. ft.1811 Christopher Lane, Indianapolis, IN 46224
MLS# 22064100Listed by: FERRIS PROPERTY GROUP
