5801 Central Avenue, Indianapolis, IN 46220
Local realty services provided by:Better Homes and Gardens Real Estate Gold Key
5801 Central Avenue,Indianapolis, IN 46220
$1,450,000
- 5 Beds
- 5 Baths
- 4,541 sq. ft.
- Single family
- Pending
Listed by: kyle peckinpaugh
Office: f.c. tucker company
MLS#:22050014
Source:IN_MIBOR
Price summary
- Price:$1,450,000
- Price per sq. ft.:$309.3
About this home
One of Meridian-Kessler's most iconic homes-with a striking limestone exterior, classic slate roof, and unmatched curb appeal-is now available. This 5-bed, 4.5-bath historic residence blends rich 1927 architectural charm with refined modern living. Inside, arched doorways, crown molding, detailed trim, and hardwood floors complement updated spaces throughout. A stunning primary suite addition (2022) offers vaulted ceilings, hand-laid marble tile, dual vanities, oversized shower, soaking tub, and a boutique-style walk-in closet with room for a workout area and TV. The chef's kitchen was remodeled in 2016 and refreshed in 2025 with painted cabinetry and a marble backsplash. Upstairs includes 3 additional bedrooms and 2 full baths, including one en suite and a renovated hall bath. The finished basement (2023) features a guest suite with egress, full bath, and a large finished storage room. Major upgrades include updated electrical (2022), recessed lighting, rebuilt garage with EV charger, and a designer mudroom entry. Enjoy three fireplaces, a sunroom entry with custom built-ins, and two spacious living areas. The fully fenced yard offers security for children or pets. Located within walking distance of Broadway Park, local schools, and the Broad Ripple Cultural District, this home offers iconic beauty, luxurious comfort, and a truly walkable lifestyle in one of Indy's most desirable neighborhoods. Don't miss this rare opportunity.
Contact an agent
Home facts
- Year built:1927
- Listing ID #:22050014
- Added:95 day(s) ago
- Updated:November 11, 2025 at 08:51 AM
Rooms and interior
- Bedrooms:5
- Total bathrooms:5
- Full bathrooms:4
- Half bathrooms:1
- Living area:4,541 sq. ft.
Heating and cooling
- Cooling:Central Electric
- Heating:Baseboard, Forced Air, Hot Water
Structure and exterior
- Year built:1927
- Building area:4,541 sq. ft.
- Lot area:0.24 Acres
Schools
- Elementary school:Center for Inquiry School 84
Utilities
- Water:Public Water
Finances and disclosures
- Price:$1,450,000
- Price per sq. ft.:$309.3
New listings near 5801 Central Avenue
 $200,000Pending3 beds 3 baths1,624 sq. ft.
$200,000Pending3 beds 3 baths1,624 sq. ft.1223 Glenhall Circle, Indianapolis, IN 46241
MLS# 22072815Listed by: TRUEBLOOD REAL ESTATE- New
 $250,000Active3 beds 1 baths1,058 sq. ft.
$250,000Active3 beds 1 baths1,058 sq. ft.6904 W Lockerbie Drive, Indianapolis, IN 46214
MLS# 22072776Listed by: BLUPRINT REAL ESTATE GROUP - New
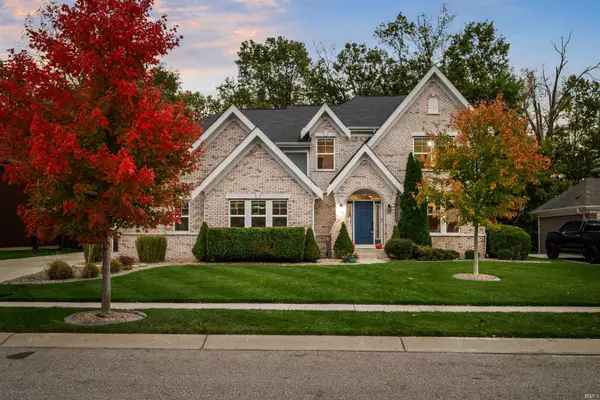 $774,900Active4 beds 5 baths4,600 sq. ft.
$774,900Active4 beds 5 baths4,600 sq. ft.7225 Henderickson Lane, Indianapolis, IN 46237
MLS# 202545509Listed by: LAND PRO REALTY - New
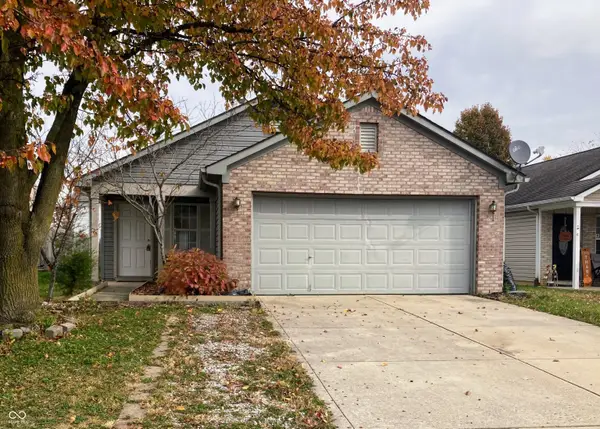 $240,000Active3 beds 2 baths1,240 sq. ft.
$240,000Active3 beds 2 baths1,240 sq. ft.5661 Sweet River Drive, Indianapolis, IN 46221
MLS# 22072729Listed by: JENEENE WEST REALTY, LLC - New
 $514,990Active3 beds 3 baths1,756 sq. ft.
$514,990Active3 beds 3 baths1,756 sq. ft.10481 Cornell Street, Carmel, IN 46280
MLS# 22072772Listed by: DB REALTY GROUP, LLC - New
 $260,000Active3 beds 2 baths1,464 sq. ft.
$260,000Active3 beds 2 baths1,464 sq. ft.2509 S New Jersey Street, Indianapolis, IN 46225
MLS# 22072347Listed by: F.C. TUCKER COMPANY - New
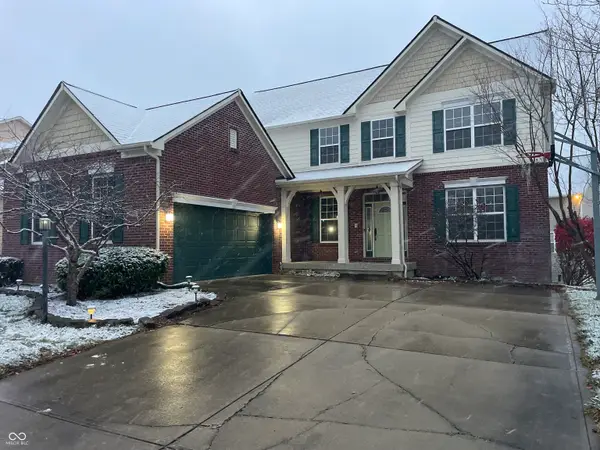 $470,000Active4 beds 4 baths3,724 sq. ft.
$470,000Active4 beds 4 baths3,724 sq. ft.7156 Maple Bluff Place, Indianapolis, IN 46236
MLS# 22072548Listed by: HODGES REALTY, LLC - New
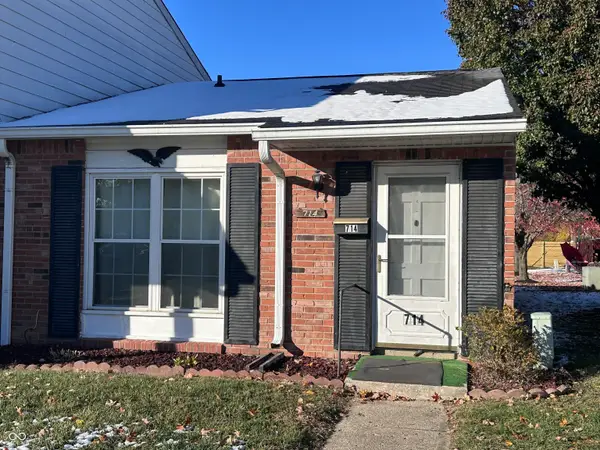 $101,500Active1 beds 1 baths640 sq. ft.
$101,500Active1 beds 1 baths640 sq. ft.714 Southfield Court, Indianapolis, IN 46227
MLS# 22072687Listed by: HENADY LIVE + WORK - New
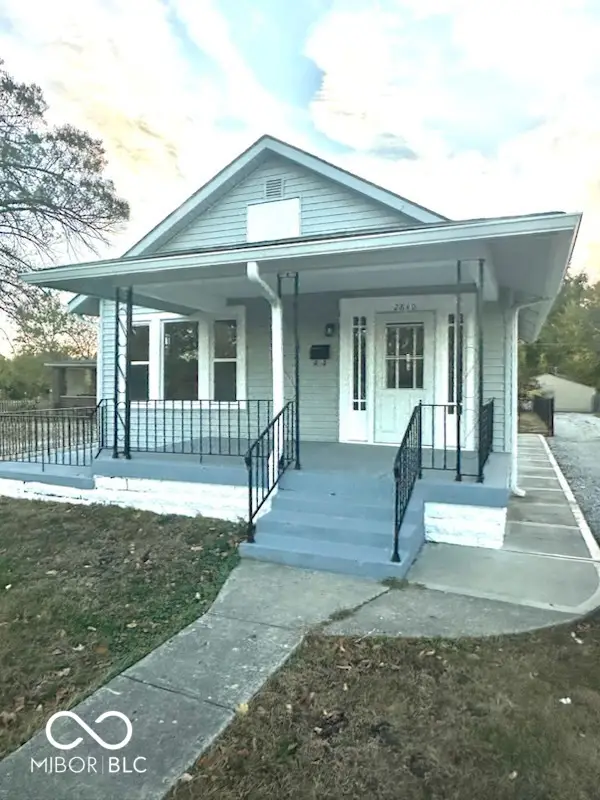 $199,000Active2 beds 1 baths1,824 sq. ft.
$199,000Active2 beds 1 baths1,824 sq. ft.2840 S Meridian Street, Indianapolis, IN 46225
MLS# 22072715Listed by: REALTY OF AMERICA LLC - New
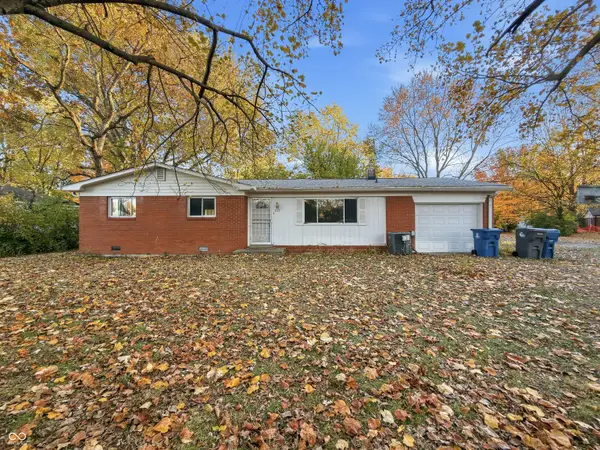 $164,500Active3 beds 2 baths1,201 sq. ft.
$164,500Active3 beds 2 baths1,201 sq. ft.3225 W 62nd Street, Indianapolis, IN 46268
MLS# 22072769Listed by: RED BRIDGE REAL ESTATE
