5805 Forest Lane, Indianapolis, IN 46220
Local realty services provided by:Better Homes and Gardens Real Estate Gold Key
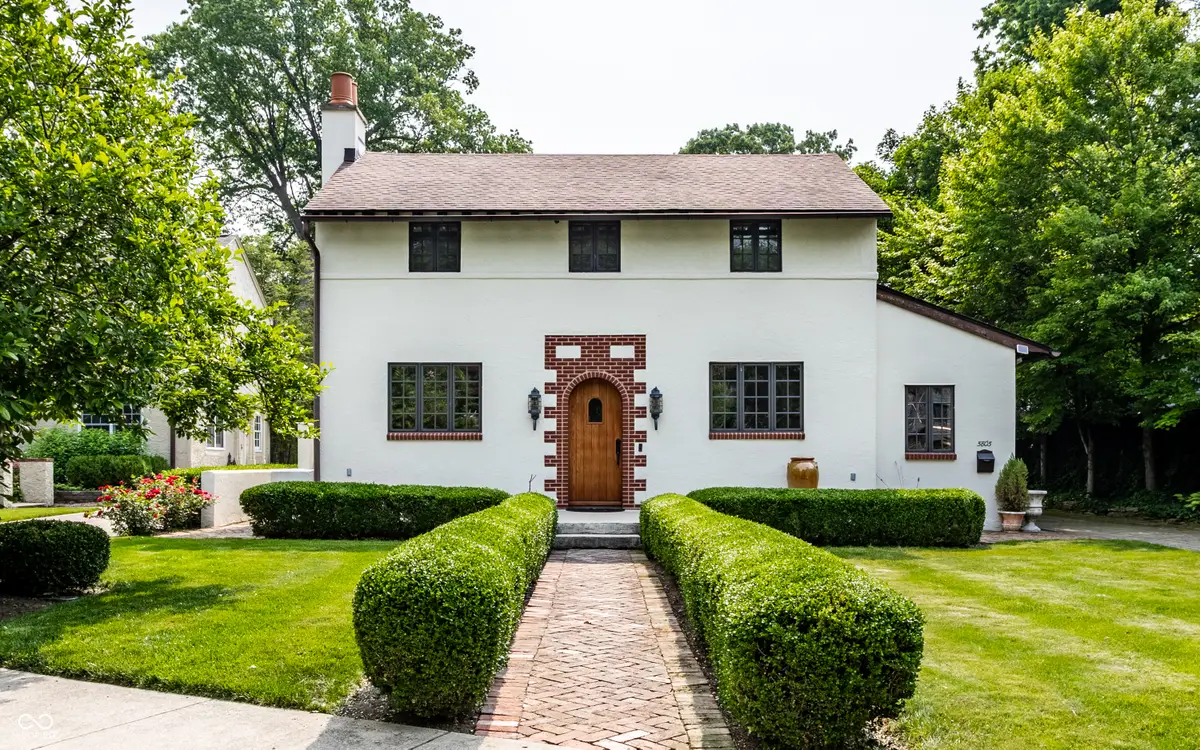
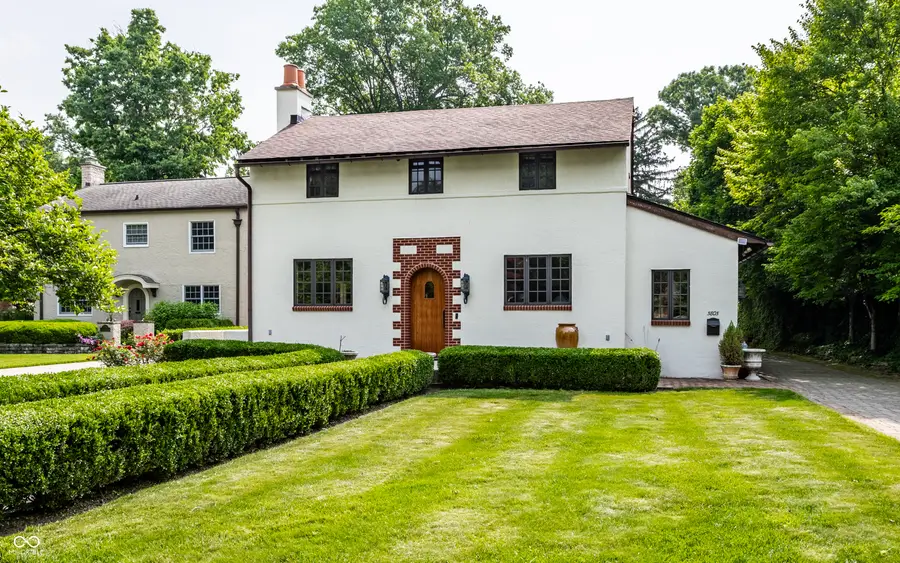
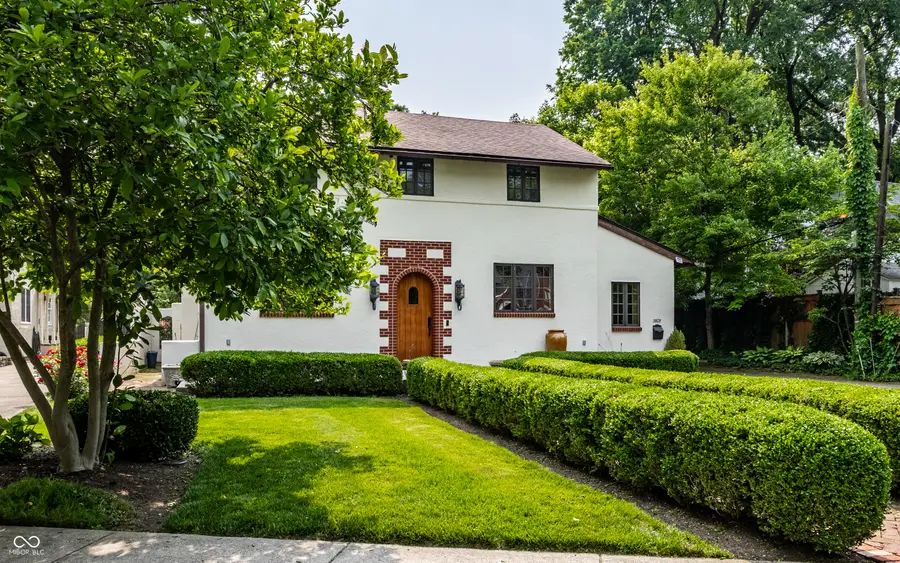
5805 Forest Lane,Indianapolis, IN 46220
$1,175,000
- 4 Beds
- 4 Baths
- 4,523 sq. ft.
- Single family
- Pending
Listed by:phillip klem
Office:f.c. tucker company
MLS#:22042243
Source:IN_MIBOR
Price summary
- Price:$1,175,000
- Price per sq. ft.:$225.74
About this home
Welcome to 5805 Forest Lane - A Rare Offering in the Heart of Forest Hills. Tucked away on one of the most picturesque streets in Forest Hills, this stunning residence is the perfect blend of timeless charm and thoughtful luxury. From the moment you arrive, you'll be captivated by the home's refined curb appeal-lush, manicured landscaping and elegant hedges frame an inviting front porch, ideal for morning coffee or quiet evenings immersed in the beauty of the neighborhood. Inside, classic architectural details and exceptional craftsmanship abound. The formal living room welcomes you with warmth and charm, while the expansive dining room offers the perfect setting for unforgettable gatherings. At the heart of the home, an extraordinary chef's kitchen awaits-boasting soaring wood ceilings with exposed beams sourced from trees that once stood on the property. Thoughtfully updated, the kitchen seamlessly opens into a generous family room, creating a space that invites connection, comfort, and celebration. Step just outside to discover a true al fresco oasis-complete with a full outdoor kitchen, grilling station, and wood-fired pizza oven-ideal for memorable summer nights under the stars. Retreat to the luxurious primary suite, a private haven with a spa-inspired ensuite, custom walk-in closet, and direct access to a fully equipped fitness room with a rare indoor hot tub. Upstairs, three spacious bedrooms offer abundant storage and style, accompanied by a beautifully appointed office, a bonus entertaining space with its own kitchenette and full bath, and a sprawling rooftop terrace perfect for relaxing or hosting under the open sky. Additional highlights include a one-of-a-kind three-car garage, covered carport, and abundant storage throughout. 5805 Forest Lane is a truly exceptional offering-where elegance, comfort, and character meet in perfect harmony. Don't miss your chance to call this Forest Hills treasure home.
Contact an agent
Home facts
- Year built:1929
- Listing Id #:22042243
- Added:70 day(s) ago
- Updated:July 14, 2025 at 06:40 PM
Rooms and interior
- Bedrooms:4
- Total bathrooms:4
- Full bathrooms:3
- Half bathrooms:1
- Living area:4,523 sq. ft.
Heating and cooling
- Cooling:Central Electric, Heat Pump, Wall Unit(s)
- Heating:Forced Air
Structure and exterior
- Year built:1929
- Building area:4,523 sq. ft.
- Lot area:0.27 Acres
Utilities
- Water:Public Water
Finances and disclosures
- Price:$1,175,000
- Price per sq. ft.:$225.74
New listings near 5805 Forest Lane
- New
 $450,000Active4 beds 3 baths1,800 sq. ft.
$450,000Active4 beds 3 baths1,800 sq. ft.1433 Deloss Street, Indianapolis, IN 46201
MLS# 22038175Listed by: HIGHGARDEN REAL ESTATE - New
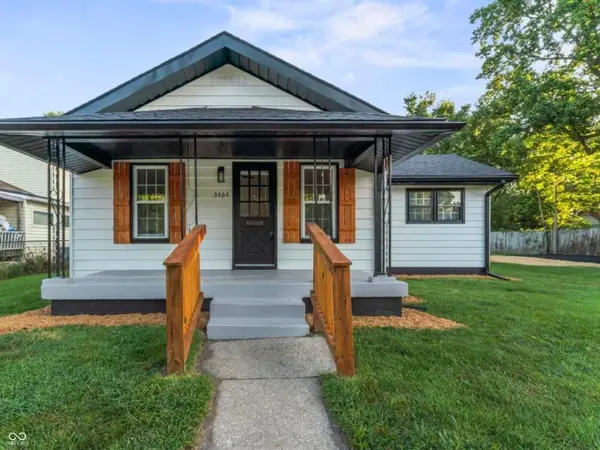 $224,900Active3 beds 2 baths1,088 sq. ft.
$224,900Active3 beds 2 baths1,088 sq. ft.3464 W 12th Street, Indianapolis, IN 46222
MLS# 22055982Listed by: CANON REAL ESTATE SERVICES LLC - New
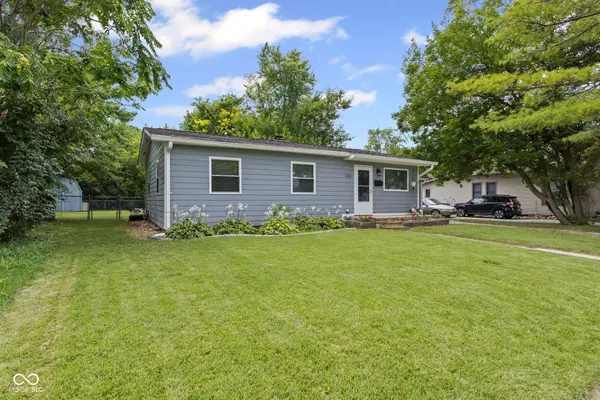 $179,900Active3 beds 1 baths999 sq. ft.
$179,900Active3 beds 1 baths999 sq. ft.1231 Windermire Street, Indianapolis, IN 46227
MLS# 22056529Listed by: MY AGENT - New
 $44,900Active0.08 Acres
$44,900Active0.08 Acres248 E Caven Street, Indianapolis, IN 46225
MLS# 22056799Listed by: KELLER WILLIAMS INDY METRO S - New
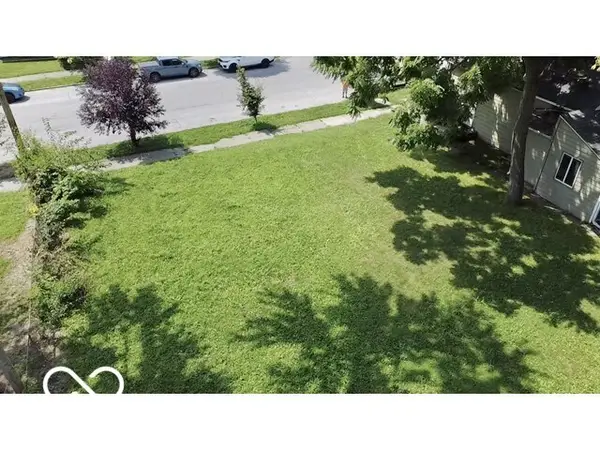 $34,900Active0.07 Acres
$34,900Active0.07 Acres334 Lincoln Street, Indianapolis, IN 46225
MLS# 22056813Listed by: KELLER WILLIAMS INDY METRO S - New
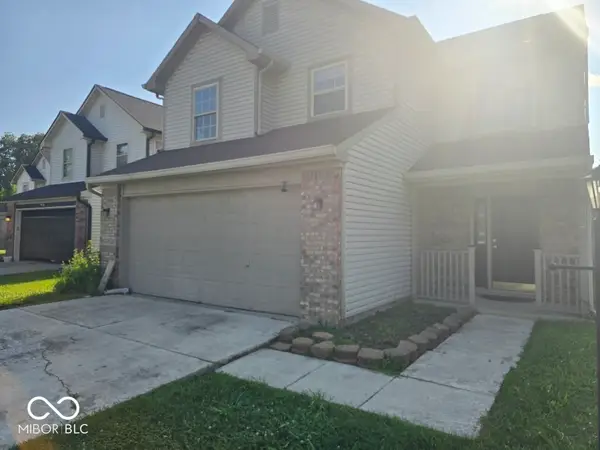 $199,900Active3 beds 3 baths1,231 sq. ft.
$199,900Active3 beds 3 baths1,231 sq. ft.5410 Waterton Lakes Drive, Indianapolis, IN 46237
MLS# 22056820Listed by: REALTY WEALTH ADVISORS - New
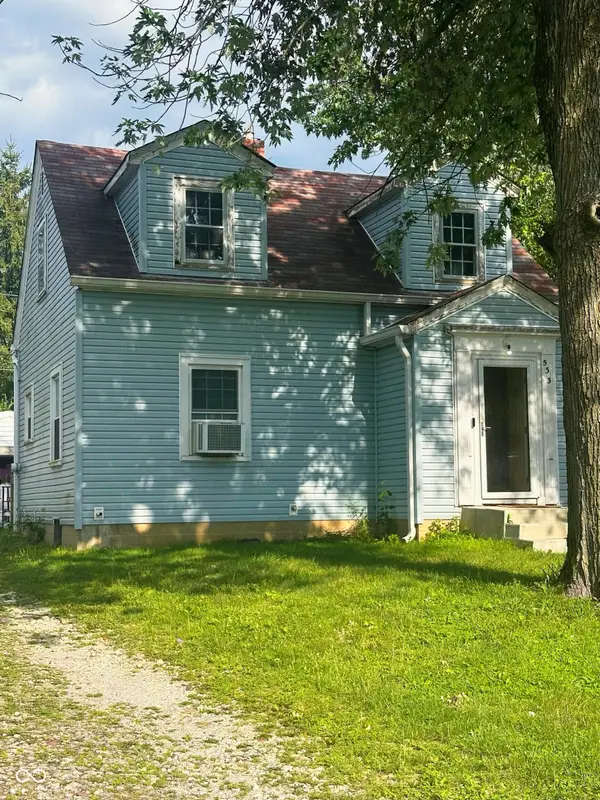 $155,000Active2 beds 1 baths865 sq. ft.
$155,000Active2 beds 1 baths865 sq. ft.533 Temperance Avenue, Indianapolis, IN 46203
MLS# 22055250Listed by: EXP REALTY, LLC - New
 $190,000Active2 beds 3 baths1,436 sq. ft.
$190,000Active2 beds 3 baths1,436 sq. ft.6302 Bishops Pond Lane, Indianapolis, IN 46268
MLS# 22055728Listed by: CENTURY 21 SCHEETZ - Open Sun, 12 to 2pmNew
 $234,900Active3 beds 2 baths1,811 sq. ft.
$234,900Active3 beds 2 baths1,811 sq. ft.3046 River Shore Place, Indianapolis, IN 46208
MLS# 22056202Listed by: F.C. TUCKER COMPANY - New
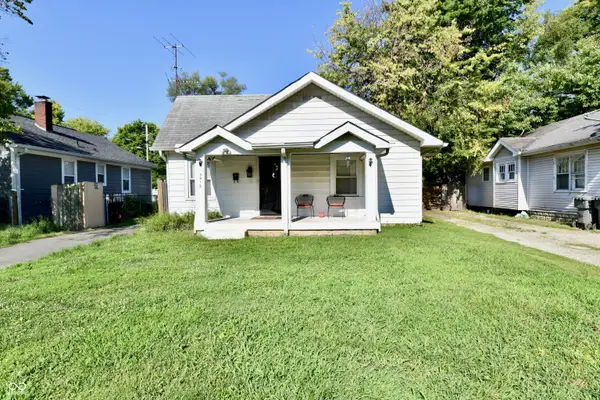 $120,000Active2 beds 1 baths904 sq. ft.
$120,000Active2 beds 1 baths904 sq. ft.3412 Brouse Avenue, Indianapolis, IN 46218
MLS# 22056547Listed by: HIGHGARDEN REAL ESTATE
