5813 Grandvista Drive, Indianapolis, IN 46234
Local realty services provided by:Better Homes and Gardens Real Estate Gold Key
5813 Grandvista Drive,Indianapolis, IN 46234
$389,900
- 4 Beds
- 5 Baths
- 5,484 sq. ft.
- Single family
- Pending
Listed by: jackie lovell
Office: new quantum realty group
MLS#:22058030
Source:IN_MIBOR
Price summary
- Price:$389,900
- Price per sq. ft.:$71.1
About this home
***Sellers! Are Motivated! ***ALERT! Price Improvement! *** Step into this spacious 3,833 sq. ft. two-story retreat, perfectly complemented by a finished 1,651 sq. ft. basement designed for entertaining and relaxation. Welcoming gleaming hardwood floors throughout the Great Room, Dining Room, and Family Room on the main level creating an elegant appeal. Gourmet kitchen is a chef's dream, featuring ceramic tile flooring, a center island with granite countertops, stainless steel appliances, and a charming butler's pantry area for added convenience. Upstairs, you'll find a huge loft/bonus room & four generously sized bedrooms, including a luxurious primary suite complete with a gas fireplace, walk-in closets, a jetted tub, and an oversized shower-your own private retreat. The finished basement offers a versatile layout with a family room, bar area, pool table space, and exercise room perfect for unwinding at home. Outside, enjoy your privacy-fenced backyard, complete with a serene koi pond, ideal for quiet mornings or relaxing evenings. A 3-car garage provides ample storage and convenience.
Contact an agent
Home facts
- Year built:2002
- Listing ID #:22058030
- Added:134 day(s) ago
- Updated:January 03, 2026 at 08:37 AM
Rooms and interior
- Bedrooms:4
- Total bathrooms:5
- Full bathrooms:4
- Half bathrooms:1
- Living area:5,484 sq. ft.
Heating and cooling
- Cooling:Central Electric
- Heating:Heat Pump
Structure and exterior
- Year built:2002
- Building area:5,484 sq. ft.
- Lot area:0.31 Acres
Schools
- High school:Brownsburg High School
- Middle school:Brownsburg East Middle School
- Elementary school:Delaware Trail Elementary School
Utilities
- Water:Public Water
Finances and disclosures
- Price:$389,900
- Price per sq. ft.:$71.1
New listings near 5813 Grandvista Drive
- New
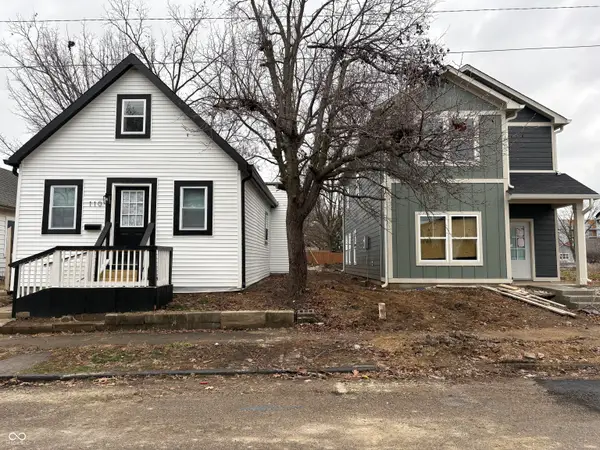 $279,500Active3 beds 2 baths1,880 sq. ft.
$279,500Active3 beds 2 baths1,880 sq. ft.110 Wisconsin Street, Indianapolis, IN 46225
MLS# 22078356Listed by: EXP REALTY, LLC 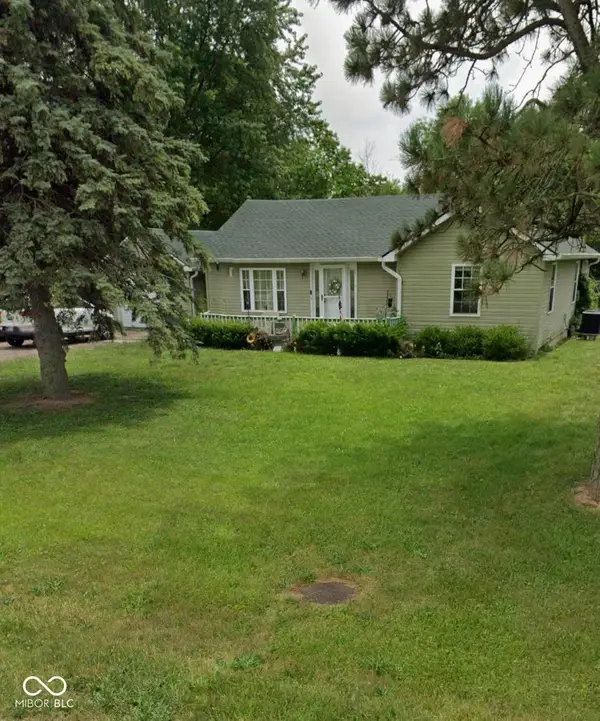 $140,000Pending3 beds 2 baths1,128 sq. ft.
$140,000Pending3 beds 2 baths1,128 sq. ft.8849 Mcgaughey Road, Indianapolis, IN 46239
MLS# 22078355Listed by: THE STEWART HOME GROUP- New
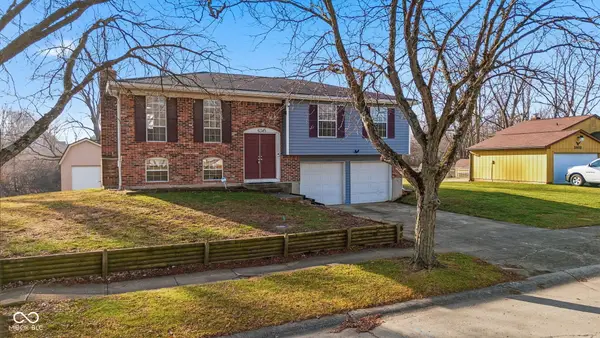 $270,000Active3 beds 3 baths2,156 sq. ft.
$270,000Active3 beds 3 baths2,156 sq. ft.5745 Dollar Hide South Drive S, Indianapolis, IN 46221
MLS# 22078227Listed by: INDIANA GOLD GROUP - New
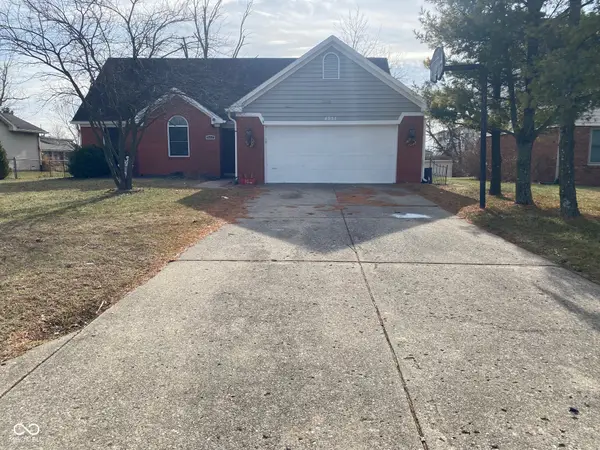 $275,000Active4 beds 3 baths1,853 sq. ft.
$275,000Active4 beds 3 baths1,853 sq. ft.4951 Ehler Drive, Indianapolis, IN 46237
MLS# 22078348Listed by: CROSSROADS LINK REALTY - New
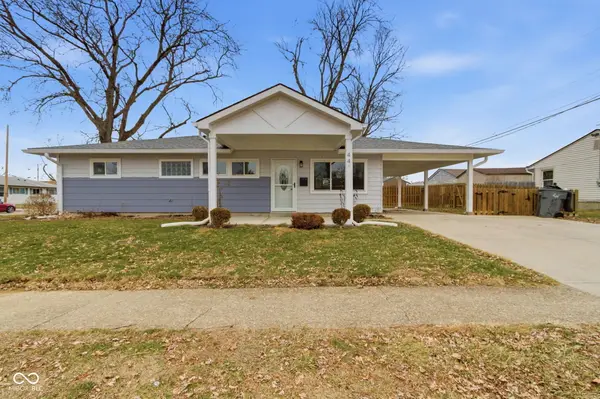 $225,000Active4 beds 2 baths1,066 sq. ft.
$225,000Active4 beds 2 baths1,066 sq. ft.4436 Hollister Drive, Indianapolis, IN 46222
MLS# 22078304Listed by: GARNET GROUP - New
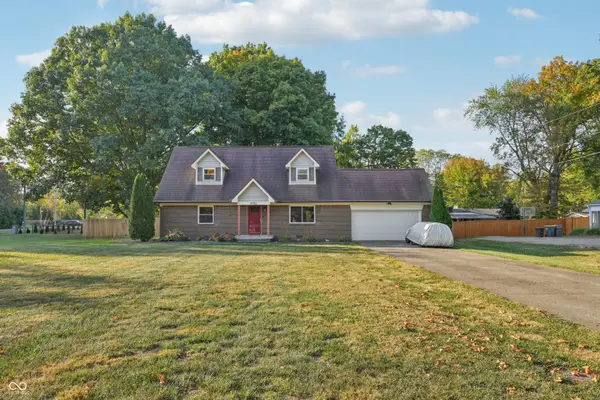 $350,000Active4 beds 3 baths2,320 sq. ft.
$350,000Active4 beds 3 baths2,320 sq. ft.6102 Hazelwood Avenue, Indianapolis, IN 46228
MLS# 22078334Listed by: KELLER WILLIAMS INDPLS METRO N - New
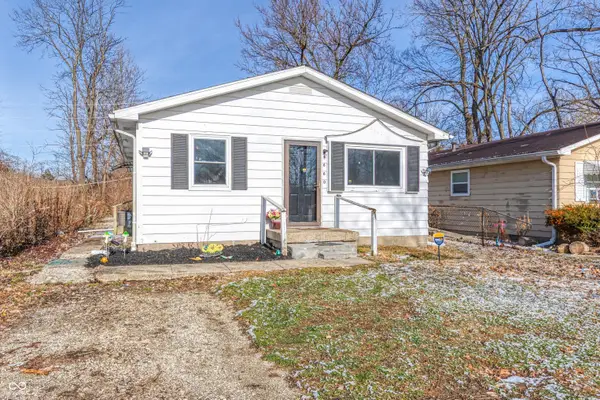 $110,000Active3 beds 2 baths1,104 sq. ft.
$110,000Active3 beds 2 baths1,104 sq. ft.5660 E 34th Street, Indianapolis, IN 46218
MLS# 22078347Listed by: REAL BROKER, LLC - New
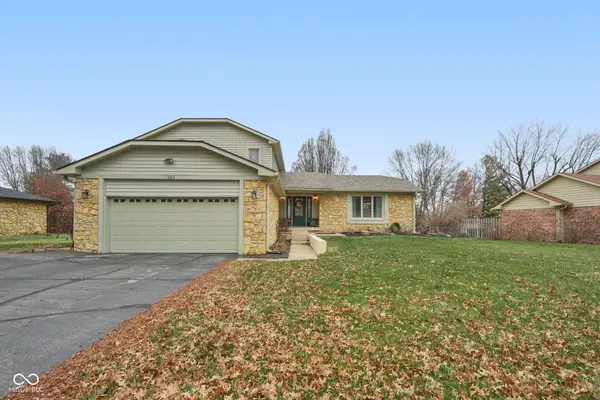 $325,000Active3 beds 3 baths2,137 sq. ft.
$325,000Active3 beds 3 baths2,137 sq. ft.1602 Friendship Drive, Indianapolis, IN 46217
MLS# 22071310Listed by: F.C. TUCKER COMPANY - New
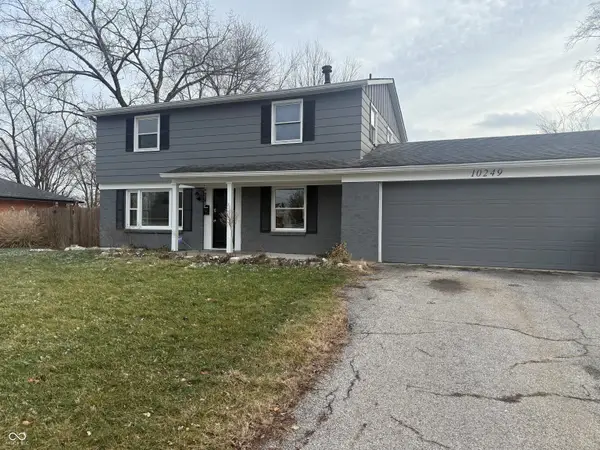 $239,000Active4 beds 2 baths2,076 sq. ft.
$239,000Active4 beds 2 baths2,076 sq. ft.10249 Ronald Court, Indianapolis, IN 46229
MLS# 22076480Listed by: KELLER WILLIAMS INDY METRO NE - New
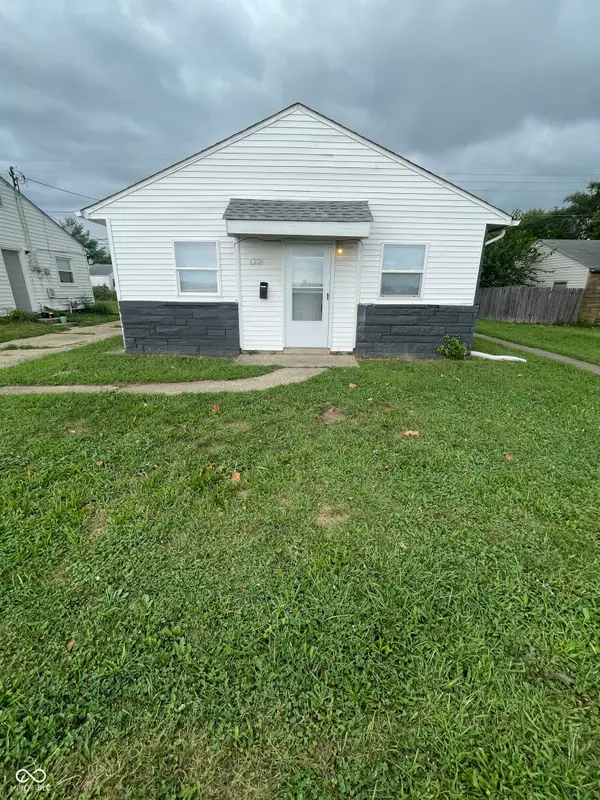 $165,000Active-- beds -- baths
$165,000Active-- beds -- baths6226 E 21st Street, Indianapolis, IN 46219
MLS# 22078173Listed by: KELLER WILLIAMS INDPLS METRO N
