5814 Villa Avenue, Indianapolis, IN 46227
Local realty services provided by:Better Homes and Gardens Real Estate Gold Key
5814 Villa Avenue,Indianapolis, IN 46227
$205,000
- 3 Beds
- 2 Baths
- 992 sq. ft.
- Single family
- Active
Listed by:leticia latinovich
Office:real broker, llc.
MLS#:22060947
Source:IN_MIBOR
Price summary
- Price:$205,000
- Price per sq. ft.:$103.33
About this home
This is a great opportunity in Perry Township! This cozy home offers 3 bedrooms, 1.5 bathrooms and an unfinished basement plus an oversized 1 car enclosed attached carport for all of your storage and project needs! The spacious living room offers lots of natural light and a stone fireplace but the chimney was capped previously and is for aesthetics only. The Eat in kitchen has lots of natural light! The kitchen appliances are all included. Seller will include the dining table upon request as it is the perfect fit for the space. This home is a 3 bedroom, however the previous owner added laundry hook-ups in the 3rd bedroom to have a main floor laundry. The stackable washing machines will be removed. This home has 1 full bath with a nice size walk in shower. The previous owner added a half bath into a small room. It is small, but functional! The seller has updated the exterior paint on siding and trim. Please exclude ring cameras, stackable machine, washer and dryer from the sale.
Contact an agent
Home facts
- Year built:1950
- Listing ID #:22060947
- Added:42 day(s) ago
- Updated:October 17, 2025 at 06:40 PM
Rooms and interior
- Bedrooms:3
- Total bathrooms:2
- Full bathrooms:1
- Half bathrooms:1
- Living area:992 sq. ft.
Heating and cooling
- Cooling:Central Electric
Structure and exterior
- Year built:1950
- Building area:992 sq. ft.
- Lot area:0.17 Acres
Schools
- High school:Southport High School
- Middle school:Southport Middle School
- Elementary school:Clinton Young Elementary School
Utilities
- Water:Public Water
Finances and disclosures
- Price:$205,000
- Price per sq. ft.:$103.33
New listings near 5814 Villa Avenue
- New
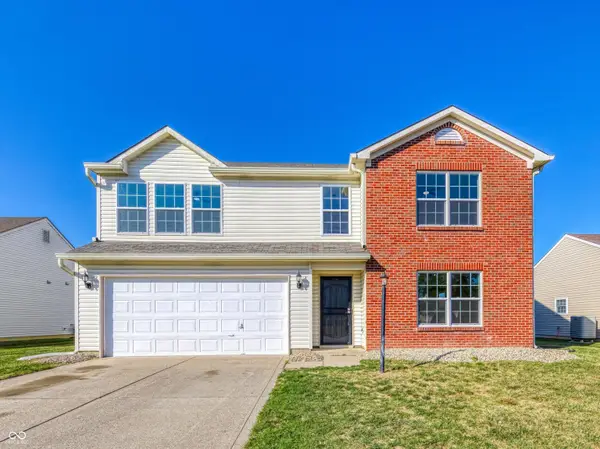 $329,000Active5 beds 3 baths3,030 sq. ft.
$329,000Active5 beds 3 baths3,030 sq. ft.9668 Piper Lake Drive, Indianapolis, IN 46239
MLS# 22068234Listed by: REAL BROKER, LLC - New
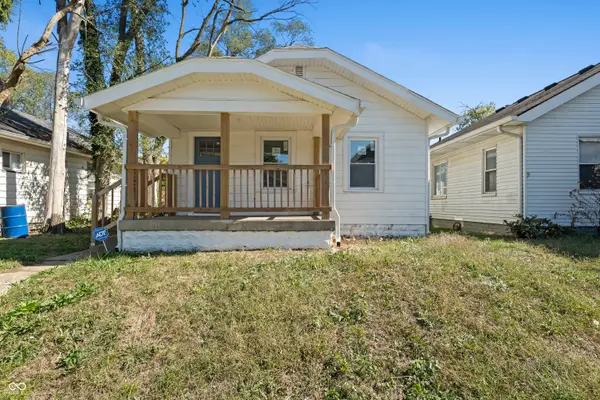 $184,900Active2 beds 2 baths660 sq. ft.
$184,900Active2 beds 2 baths660 sq. ft.1541 Villa Avenue, Indianapolis, IN 46203
MLS# 22068666Listed by: @PROPERTIES - New
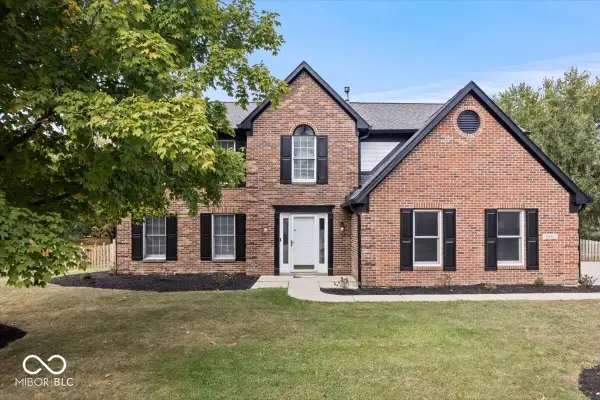 $424,900Active4 beds 3 baths2,342 sq. ft.
$424,900Active4 beds 3 baths2,342 sq. ft.8414 Anchorage Court, Indianapolis, IN 46236
MLS# 22068767Listed by: COMPASS INDIANA, LLC - New
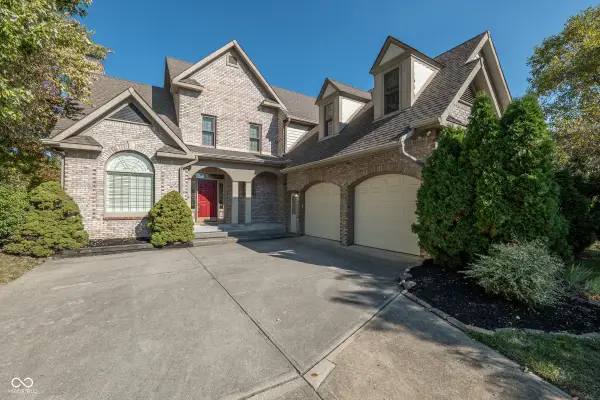 $499,000Active4 beds 4 baths3,219 sq. ft.
$499,000Active4 beds 4 baths3,219 sq. ft.7489 Oakland Hills Drive, Indianapolis, IN 46236
MLS# 22058979Listed by: NEW QUANTUM REALTY GROUP - Open Sun, 12 to 2pmNew
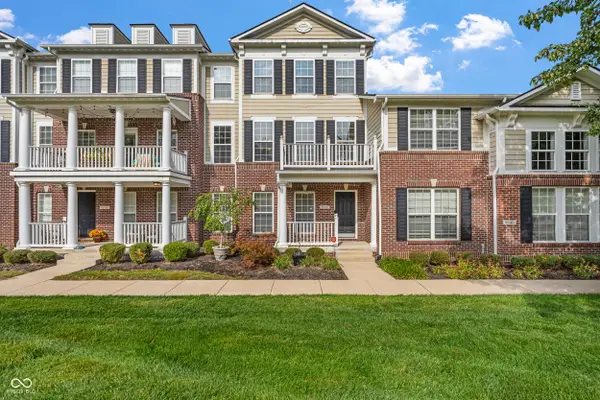 $315,900Active3 beds 4 baths2,064 sq. ft.
$315,900Active3 beds 4 baths2,064 sq. ft.6542 W 71st Street, Indianapolis, IN 46278
MLS# 22060142Listed by: F.C. TUCKER COMPANY - New
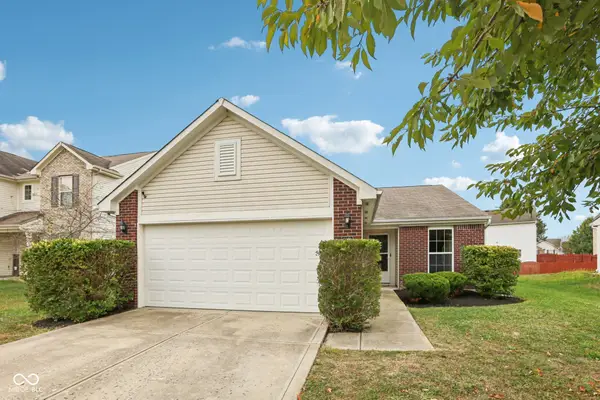 $220,000Active3 beds 2 baths1,230 sq. ft.
$220,000Active3 beds 2 baths1,230 sq. ft.2202 Rossington Lane, Indianapolis, IN 46229
MLS# 22065229Listed by: EXP REALTY, LLC - New
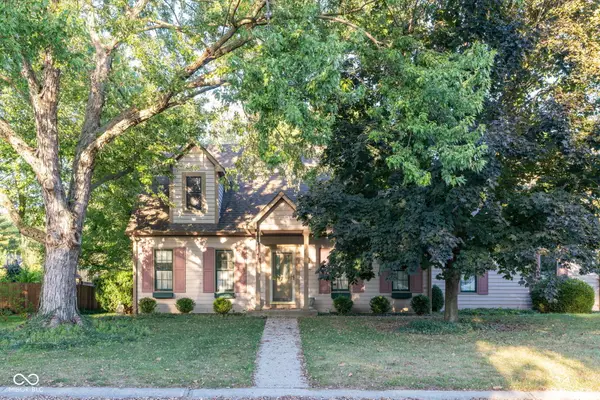 $365,000Active3 beds 3 baths3,616 sq. ft.
$365,000Active3 beds 3 baths3,616 sq. ft.3302 Terra Vista Lane, Indianapolis, IN 46220
MLS# 22065314Listed by: F.C. TUCKER COMPANY - Open Sun, 12 to 2pmNew
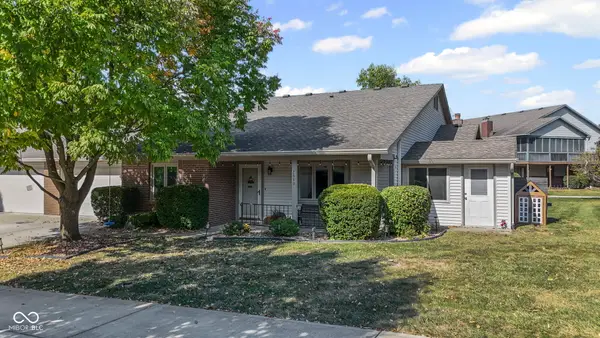 $234,900Active2 beds 2 baths1,789 sq. ft.
$234,900Active2 beds 2 baths1,789 sq. ft.7650 Castleton Farms West Drive, Indianapolis, IN 46256
MLS# 22066206Listed by: THE EXTRA MILE REALTY, LLC - New
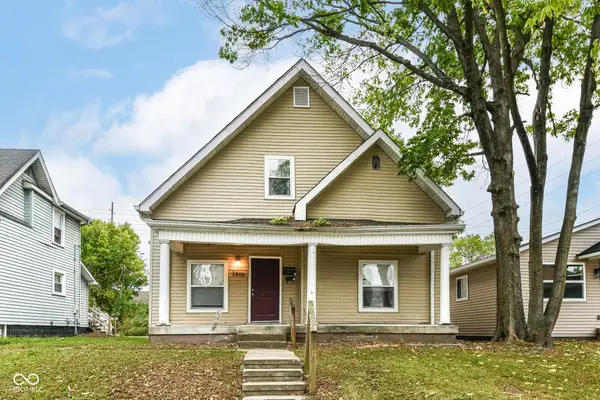 $199,000Active-- beds -- baths
$199,000Active-- beds -- baths2805 Boulevard Place, Indianapolis, IN 46208
MLS# 22067089Listed by: KELLER WILLIAMS INDPLS METRO N - New
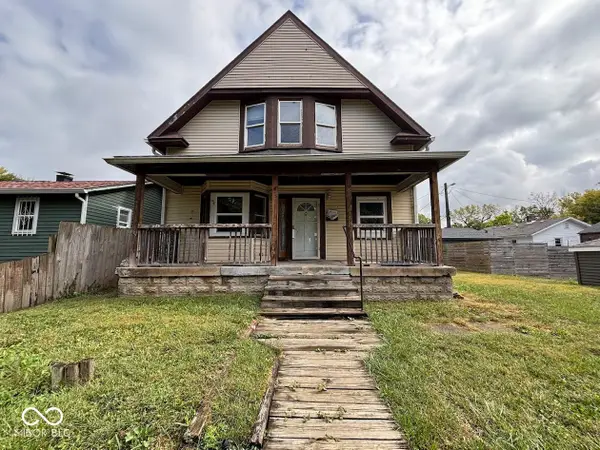 $94,900Active3 beds 2 baths1,969 sq. ft.
$94,900Active3 beds 2 baths1,969 sq. ft.1521 N Temple Avenue, Indianapolis, IN 46201
MLS# 22068002Listed by: LIST WITH BEN, LLC
