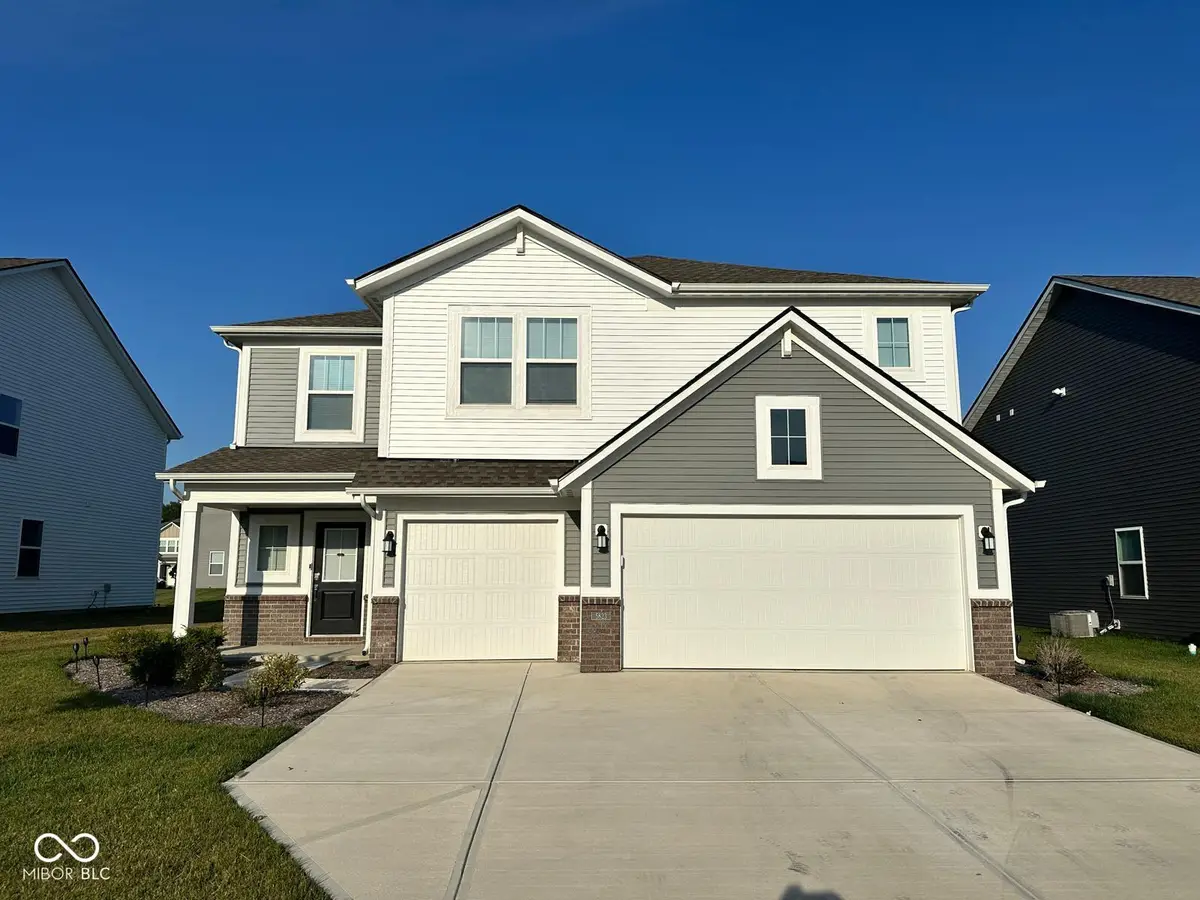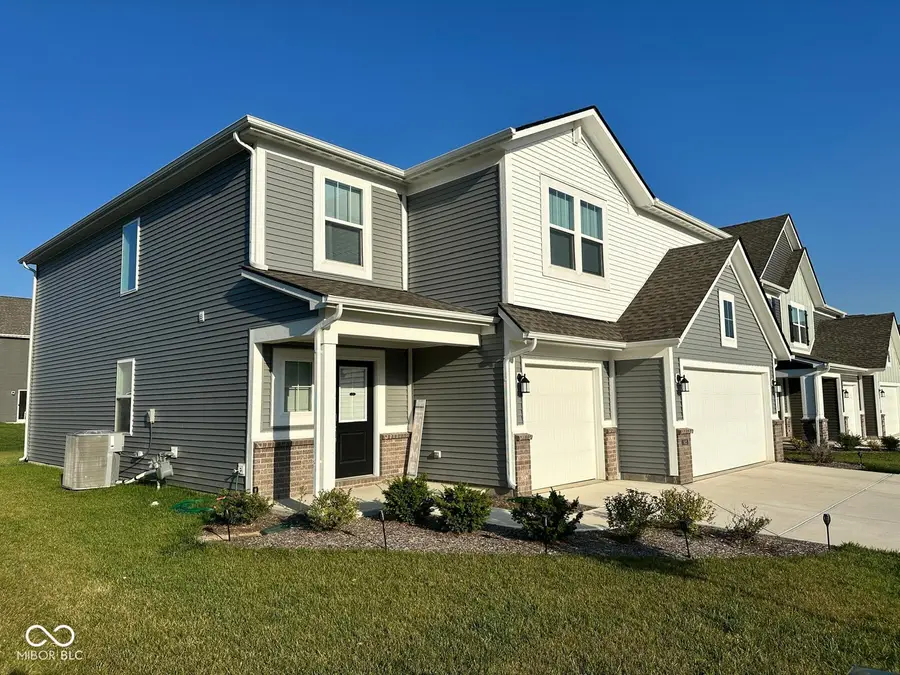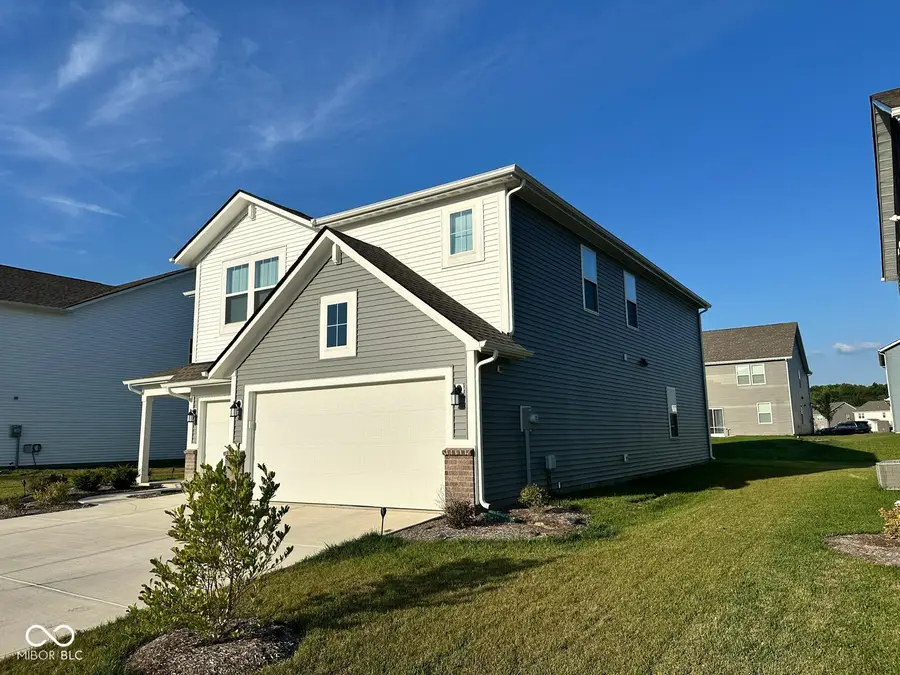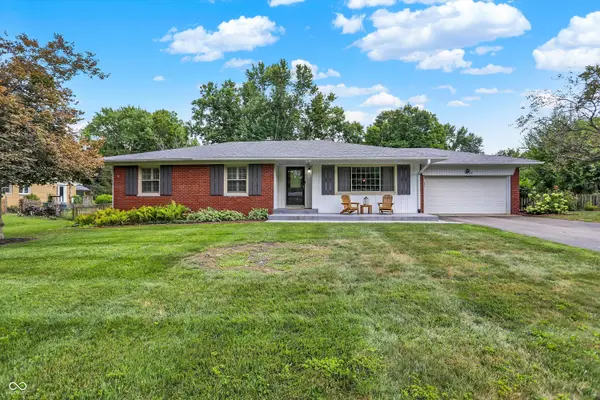5823 Fire Opal Way, Indianapolis, IN 46239
Local realty services provided by:Better Homes and Gardens Real Estate Gold Key



5823 Fire Opal Way,Indianapolis, IN 46239
$500,000
- 5 Beds
- 4 Baths
- 3,020 sq. ft.
- Single family
- Active
Listed by:manjit nagra
Office:star alliance brokerage, inc.
MLS#:22050787
Source:IN_MIBOR
Price summary
- Price:$500,000
- Price per sq. ft.:$165.56
About this home
Discover this stunning 5-bedroom, 3/1-bath two-story home in highly sought-after Franklin Township. Built in 2024, this like-new residence offers modern style, an open-concept layout, and plenty of space for today's lifestyle. The main floor boasts a bright and open kitchen with a large center island, all stainless steel appliances (included), and seamless flow into the dining area and adjacent sitting room. The great room, perfect for relaxing or entertaining. Also on the main level: a convenient bedroom-ideal for guests or multi-generational living-alongside a full bath and a half bath. Upstairs, you'll find four generously sized bedrooms and a spacious loft area, perfect for a second living room, playroom, or media space. The luxurious primary suite features an ensuite bath with dual sinks and a walk-in closet. Step outside in backyard space for grilling, entertaining, or enjoying a peaceful evening. With its flexible layout, modern finishes, and prime location in a thriving community, this home is move-in ready and waiting for you!
Contact an agent
Home facts
- Year built:2024
- Listing Id #:22050787
- Added:30 day(s) ago
- Updated:July 24, 2025 at 07:40 PM
Rooms and interior
- Bedrooms:5
- Total bathrooms:4
- Full bathrooms:3
- Half bathrooms:1
- Living area:3,020 sq. ft.
Heating and cooling
- Cooling:Central Electric
- Heating:Forced Air
Structure and exterior
- Year built:2024
- Building area:3,020 sq. ft.
- Lot area:0.17 Acres
Schools
- Middle school:Franklin Central Junior High
Finances and disclosures
- Price:$500,000
- Price per sq. ft.:$165.56
New listings near 5823 Fire Opal Way
- New
 $630,000Active4 beds 4 baths4,300 sq. ft.
$630,000Active4 beds 4 baths4,300 sq. ft.9015 Admirals Pointe Drive, Indianapolis, IN 46236
MLS# 22032432Listed by: CENTURY 21 SCHEETZ - New
 $20,000Active0.12 Acres
$20,000Active0.12 Acres3029 Graceland Avenue, Indianapolis, IN 46208
MLS# 22055179Listed by: EXP REALTY LLC - New
 $174,900Active3 beds 2 baths1,064 sq. ft.
$174,900Active3 beds 2 baths1,064 sq. ft.321 Lindley Avenue, Indianapolis, IN 46241
MLS# 22055184Listed by: TRUE PROPERTY MANAGEMENT - New
 $293,000Active2 beds 2 baths2,070 sq. ft.
$293,000Active2 beds 2 baths2,070 sq. ft.1302 Lasalle Street, Indianapolis, IN 46201
MLS# 22055236Listed by: KELLER WILLIAMS INDY METRO NE - New
 $410,000Active3 beds 2 baths1,809 sq. ft.
$410,000Active3 beds 2 baths1,809 sq. ft.5419 Haverford Avenue, Indianapolis, IN 46220
MLS# 22055601Listed by: KELLER WILLIAMS INDY METRO S - New
 $359,500Active3 beds 2 baths2,137 sq. ft.
$359,500Active3 beds 2 baths2,137 sq. ft.4735 E 78th Street, Indianapolis, IN 46250
MLS# 22056164Listed by: CENTURY 21 SCHEETZ - New
 $44,900Active0.08 Acres
$44,900Active0.08 Acres235 E Caven Street, Indianapolis, IN 46225
MLS# 22056753Listed by: KELLER WILLIAMS INDY METRO S - New
 $390,000Active2 beds 4 baths1,543 sq. ft.
$390,000Active2 beds 4 baths1,543 sq. ft.2135 N College Avenue, Indianapolis, IN 46202
MLS# 22056221Listed by: F.C. TUCKER COMPANY - New
 $199,000Active3 beds 1 baths1,222 sq. ft.
$199,000Active3 beds 1 baths1,222 sq. ft.1446 Spann Avenue, Indianapolis, IN 46203
MLS# 22056272Listed by: SCOTT ESTATES - New
 $365,000Active4 beds 3 baths2,736 sq. ft.
$365,000Active4 beds 3 baths2,736 sq. ft.6719 Heritage Hill Drive, Indianapolis, IN 46237
MLS# 22056511Listed by: RE/MAX ADVANCED REALTY

