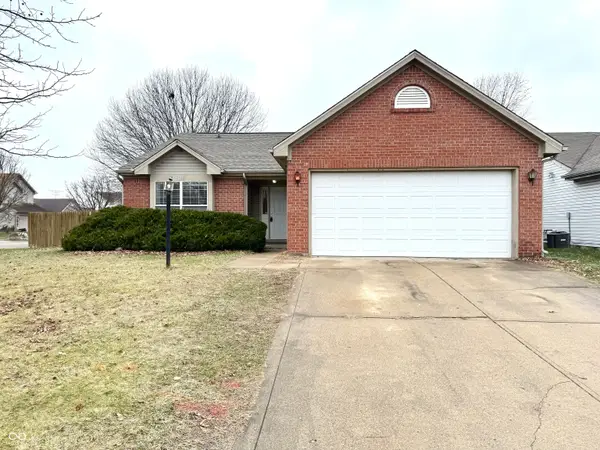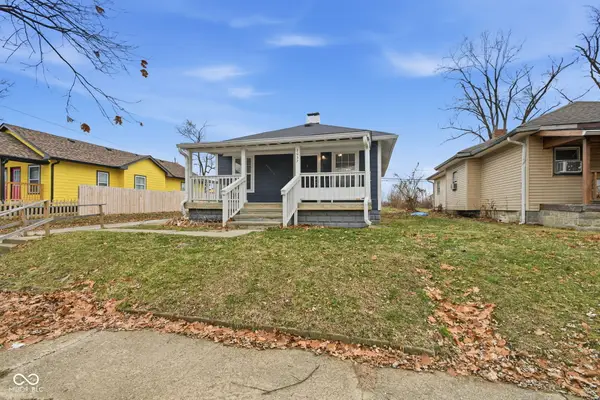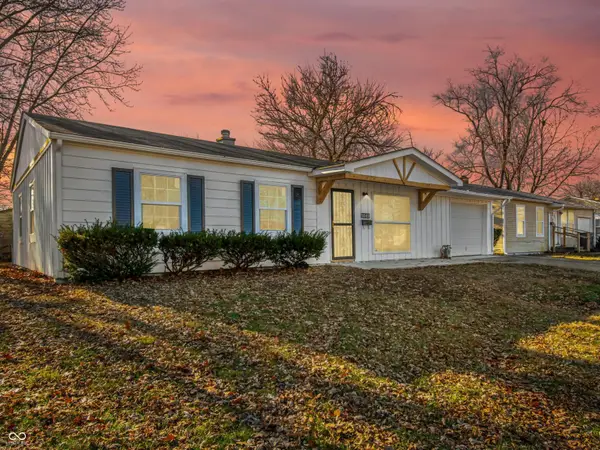5826 Lyster Lane, Indianapolis, IN 46239
Local realty services provided by:Better Homes and Gardens Real Estate Gold Key
Listed by: marsha wilson, jen webster
Office: f.c. tucker company
MLS#:22066445
Source:IN_MIBOR
Price summary
- Price:$359,000
- Price per sq. ft.:$190.75
About this home
Welcome to The Enclave on Lyster Lane. A small and intimate low maintenance community featuring thoughtful amenities such as outdoor fireplace, firepit area, paved walking trail, newly created nature area, and two stocked ponds. Step inside this beautifully designed ranch style home to numerous upgrades including the 4' garage extension, mudroom bench and storage, kitchen cabinet and quartz countertop upgrades, not to mention the 14.10 x 12 covered patio perfect for your morning coffee or evening gatherings. Upon entering the foyer, you will be embraced by beautiful wood trim details and the private main floor office/den which could be a third bedroom. The open and bright kitchen is accented by a blue center Island, walk in pantry, clean crisp white cabinets and white quartz. The soft hues of luxury vinyl plank flooring by Shaw Industries completes the sleek neutral decor of the kitchen and dining area while extending through the great room and hallways. With lots of natural light the great room is a perfect sanctuary for relaxation or entertaining. At the end of your day retreat to the primary bedroom with walk in closet and well thought out primary bath featuring a zero-entry full shower, grab bars and generous bench. Many convenience details were added by the owners at time of construction including ramps instead of steps in the garage and on the patio. Come see this well-appointed home that could be just right for you.
Contact an agent
Home facts
- Year built:2020
- Listing ID #:22066445
- Added:91 day(s) ago
- Updated:January 07, 2026 at 08:37 AM
Rooms and interior
- Bedrooms:2
- Total bathrooms:2
- Full bathrooms:2
- Living area:1,882 sq. ft.
Heating and cooling
- Cooling:Central Electric
- Heating:Forced Air
Structure and exterior
- Year built:2020
- Building area:1,882 sq. ft.
- Lot area:0.17 Acres
Schools
- High school:Franklin Central High School
- Middle school:Franklin Central Junior High
Utilities
- Water:Public Water
Finances and disclosures
- Price:$359,000
- Price per sq. ft.:$190.75
New listings near 5826 Lyster Lane
- New
 $239,900Active3 beds 2 baths1,390 sq. ft.
$239,900Active3 beds 2 baths1,390 sq. ft.5136 Rocky Mountain Drive, Indianapolis, IN 46237
MLS# 22078854Listed by: BERKSHIRE HATHAWAY HOME - New
 $120,000Active3 beds 1 baths1,106 sq. ft.
$120,000Active3 beds 1 baths1,106 sq. ft.2037 Adams Street, Indianapolis, IN 46218
MLS# 22045371Listed by: EPIQUE INC - New
 $299,000Active3 beds 2 baths1,644 sq. ft.
$299,000Active3 beds 2 baths1,644 sq. ft.4359 Wexford Road, Indianapolis, IN 46226
MLS# 22077129Listed by: F.C. TUCKER COMPANY - Open Sun, 1 to 3pmNew
 $370,000Active4 beds 3 baths2,004 sq. ft.
$370,000Active4 beds 3 baths2,004 sq. ft.7835 Inishmore Way, Indianapolis, IN 46214
MLS# 22077134Listed by: JANKO REALTY GROUP - New
 $825,000Active3 beds 4 baths3,183 sq. ft.
$825,000Active3 beds 4 baths3,183 sq. ft.5750 Central Avenue, Indianapolis, IN 46220
MLS# 22077351Listed by: EXP REALTY, LLC - New
 $439,000Active5 beds 3 baths3,239 sq. ft.
$439,000Active5 beds 3 baths3,239 sq. ft.7301 Deerberg Drive, Indianapolis, IN 46259
MLS# 22077694Listed by: CROSSROADS REAL ESTATE GROUP LLC - New
 $234,900Active3 beds 2 baths1,189 sq. ft.
$234,900Active3 beds 2 baths1,189 sq. ft.5249 Falcon Lane, Indianapolis, IN 46224
MLS# 22077721Listed by: EXP REALTY LLC - New
 $310,000Active4 beds 3 baths2,178 sq. ft.
$310,000Active4 beds 3 baths2,178 sq. ft.7533 Camberwood Drive, Indianapolis, IN 46268
MLS# 22077907Listed by: EVERYSTATE, INC. - New
 $349,900Active4 beds 3 baths2,547 sq. ft.
$349,900Active4 beds 3 baths2,547 sq. ft.900 Fenster Court, Indianapolis, IN 46234
MLS# 22077909Listed by: MATCH HOUSE REALTY GROUP LLC - New
 $45,000Active0.13 Acres
$45,000Active0.13 Acres1931 S State Avenue, Indianapolis, IN 46203
MLS# 22077936Listed by: HOME BOUND REAL ESTATE LLC
