5832 Grandiose Drive, Indianapolis, IN 46228
Local realty services provided by:Better Homes and Gardens Real Estate Gold Key
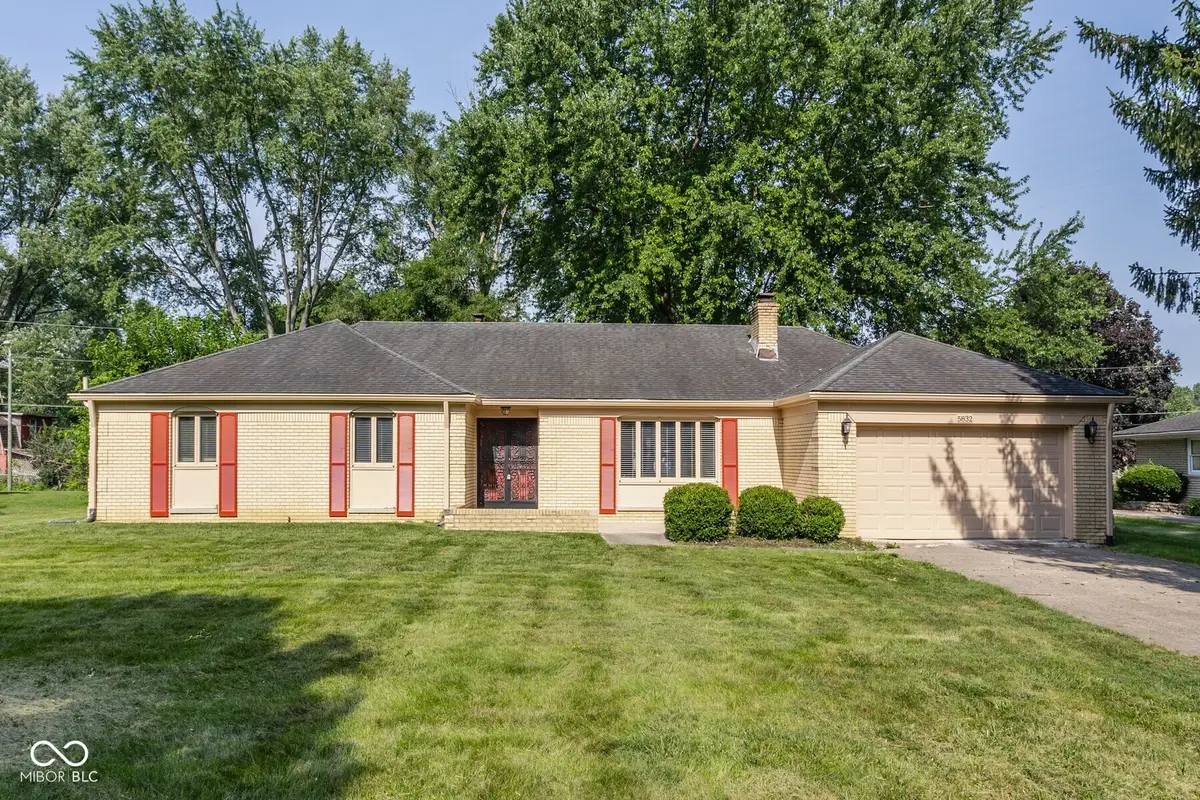
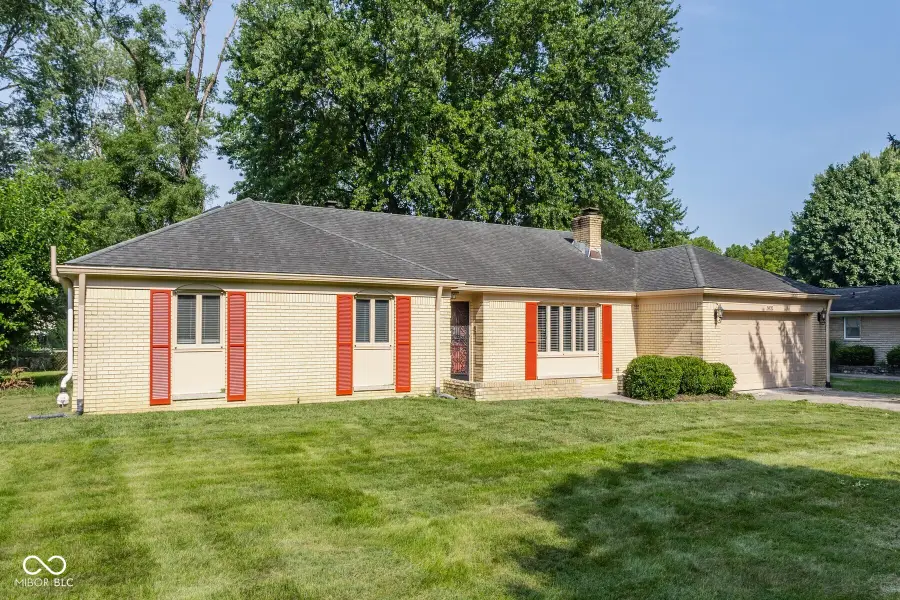
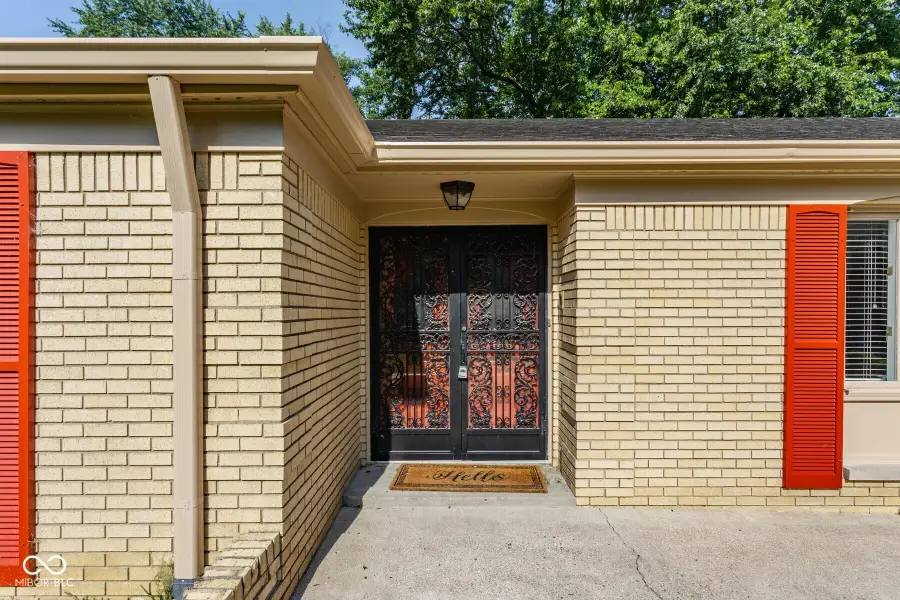
5832 Grandiose Drive,Indianapolis, IN 46228
$324,900
- 3 Beds
- 2 Baths
- 2,084 sq. ft.
- Single family
- Pending
Listed by:annie schweiger
Office:encore sotheby's international
MLS#:22051844
Source:IN_MIBOR
Price summary
- Price:$324,900
- Price per sq. ft.:$77.95
About this home
Welcome to 5832 Grandiose Dr // A well-cared-for 3-bedroom, 2-bath home with only two owners since it was built. In 2014, the main level was thoughtfully remodeled to create an open-concept layout by combining three smaller living areas into one spacious and functional space. A cozy den with original parquet flooring provides a perfect flex space and leads directly to the fully fenced backyard-ideal for relaxing or entertaining. The interior and exterior have been freshly painted, giving the home a clean, updated feel. The large unfinished basement offers incredible potential for storage, entertainment space, or future finishing-and it's already been professionally waterproofed for peace of mind. Located near shopping, dining, parks, and major roadways, this home combines convenience with lasting value. A solid opportunity in a sought-after Indianapolis location.
Contact an agent
Home facts
- Year built:1963
- Listing Id #:22051844
- Added:21 day(s) ago
- Updated:July 27, 2025 at 03:07 PM
Rooms and interior
- Bedrooms:3
- Total bathrooms:2
- Full bathrooms:2
- Living area:2,084 sq. ft.
Heating and cooling
- Cooling:Central Electric
- Heating:Forced Air
Structure and exterior
- Year built:1963
- Building area:2,084 sq. ft.
- Lot area:0.5 Acres
Schools
- High school:North Central High School
- Middle school:Westlane Middle School
- Elementary school:Fox Hill Elementary School
Finances and disclosures
- Price:$324,900
- Price per sq. ft.:$77.95
New listings near 5832 Grandiose Drive
- New
 $450,000Active4 beds 3 baths1,800 sq. ft.
$450,000Active4 beds 3 baths1,800 sq. ft.1433 Deloss Street, Indianapolis, IN 46201
MLS# 22038175Listed by: HIGHGARDEN REAL ESTATE - New
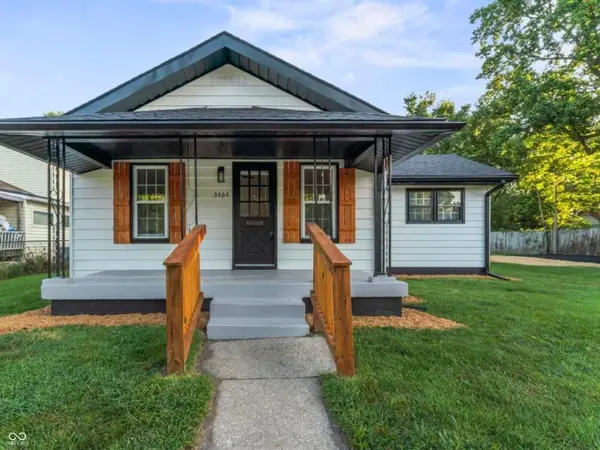 $224,900Active3 beds 2 baths1,088 sq. ft.
$224,900Active3 beds 2 baths1,088 sq. ft.3464 W 12th Street, Indianapolis, IN 46222
MLS# 22055982Listed by: CANON REAL ESTATE SERVICES LLC - New
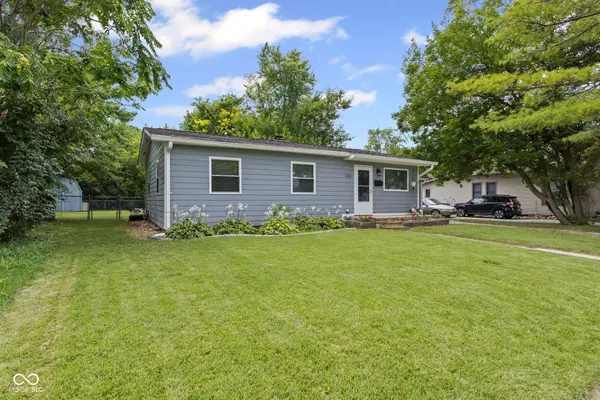 $179,900Active3 beds 1 baths999 sq. ft.
$179,900Active3 beds 1 baths999 sq. ft.1231 Windermire Street, Indianapolis, IN 46227
MLS# 22056529Listed by: MY AGENT - New
 $44,900Active0.08 Acres
$44,900Active0.08 Acres248 E Caven Street, Indianapolis, IN 46225
MLS# 22056799Listed by: KELLER WILLIAMS INDY METRO S - New
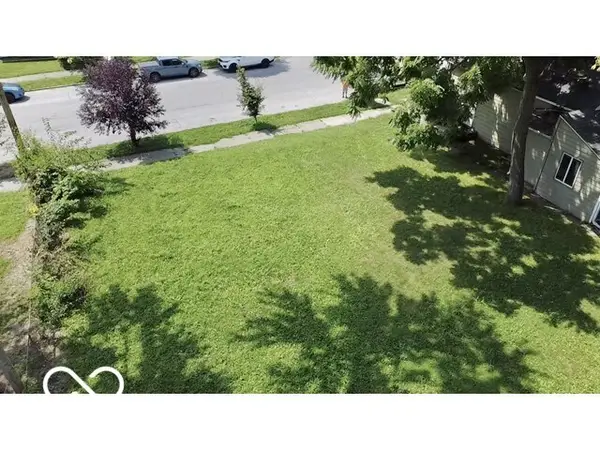 $34,900Active0.07 Acres
$34,900Active0.07 Acres334 Lincoln Street, Indianapolis, IN 46225
MLS# 22056813Listed by: KELLER WILLIAMS INDY METRO S - New
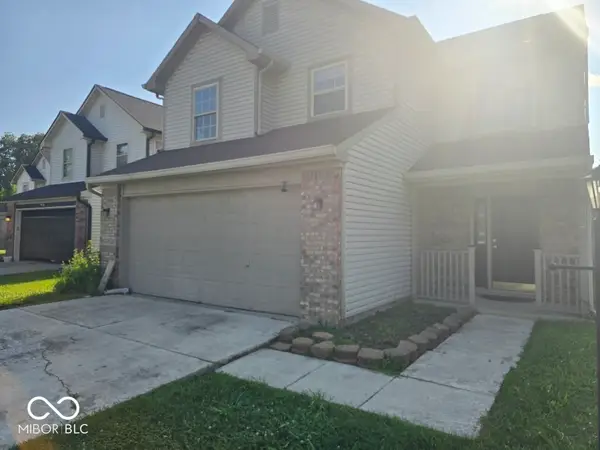 $199,900Active3 beds 3 baths1,231 sq. ft.
$199,900Active3 beds 3 baths1,231 sq. ft.5410 Waterton Lakes Drive, Indianapolis, IN 46237
MLS# 22056820Listed by: REALTY WEALTH ADVISORS - New
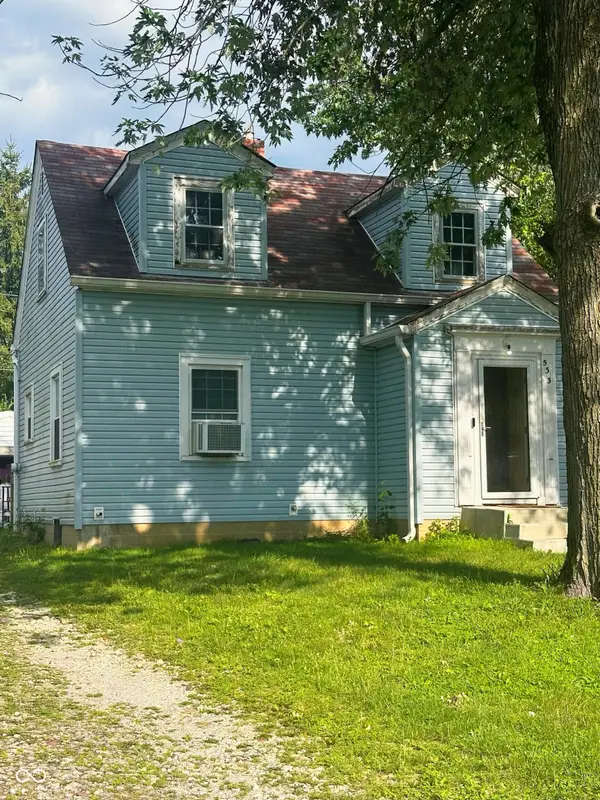 $155,000Active2 beds 1 baths865 sq. ft.
$155,000Active2 beds 1 baths865 sq. ft.533 Temperance Avenue, Indianapolis, IN 46203
MLS# 22055250Listed by: EXP REALTY, LLC - New
 $190,000Active2 beds 3 baths1,436 sq. ft.
$190,000Active2 beds 3 baths1,436 sq. ft.6302 Bishops Pond Lane, Indianapolis, IN 46268
MLS# 22055728Listed by: CENTURY 21 SCHEETZ - Open Sun, 12 to 2pmNew
 $234,900Active3 beds 2 baths1,811 sq. ft.
$234,900Active3 beds 2 baths1,811 sq. ft.3046 River Shore Place, Indianapolis, IN 46208
MLS# 22056202Listed by: F.C. TUCKER COMPANY - New
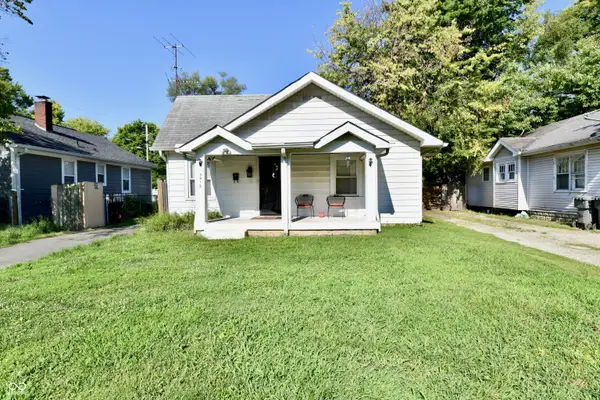 $120,000Active2 beds 1 baths904 sq. ft.
$120,000Active2 beds 1 baths904 sq. ft.3412 Brouse Avenue, Indianapolis, IN 46218
MLS# 22056547Listed by: HIGHGARDEN REAL ESTATE
