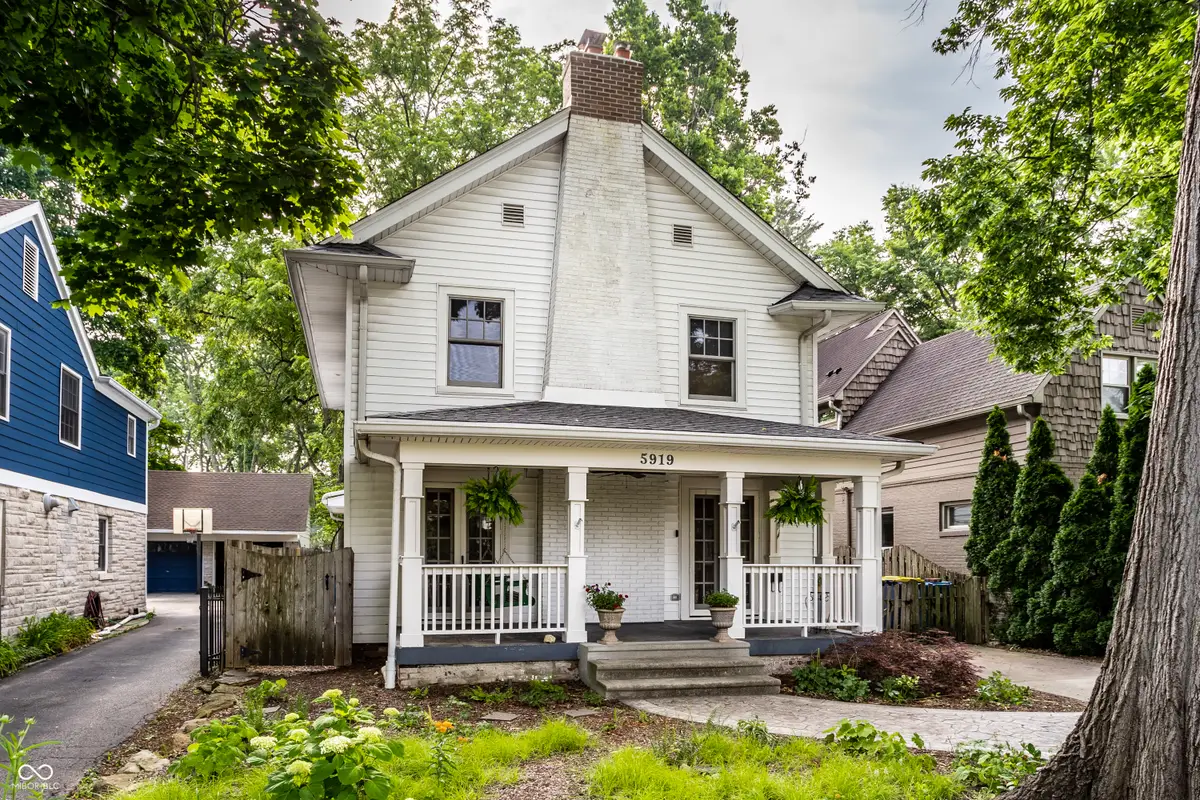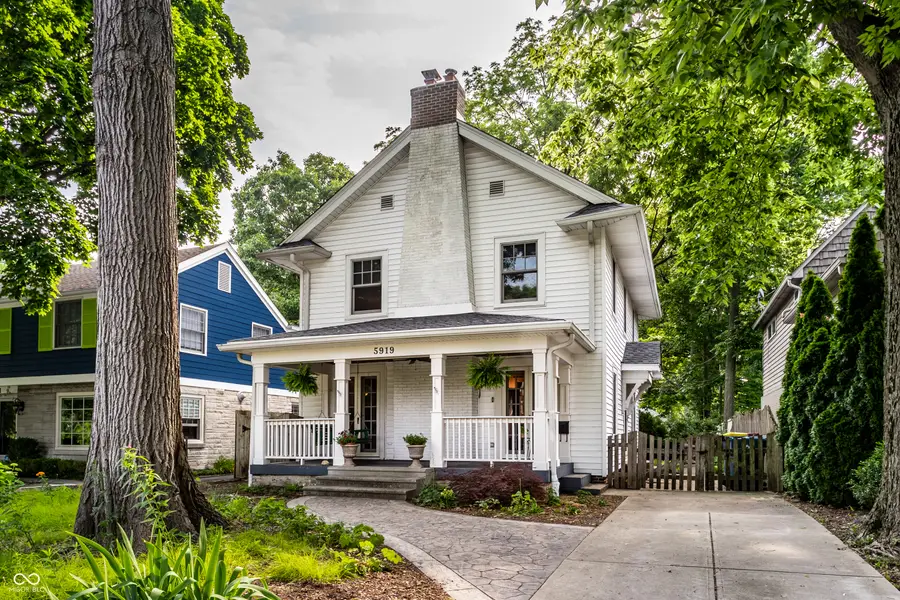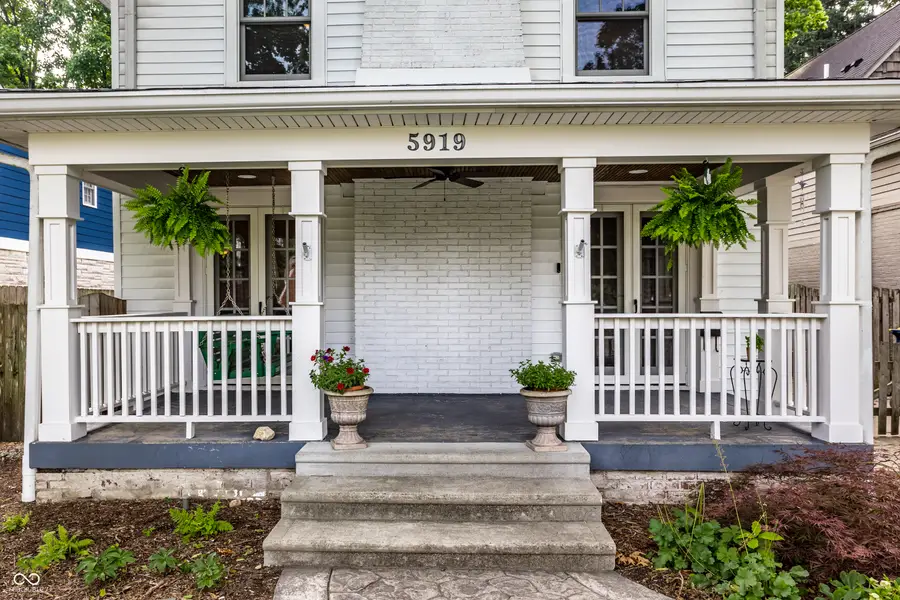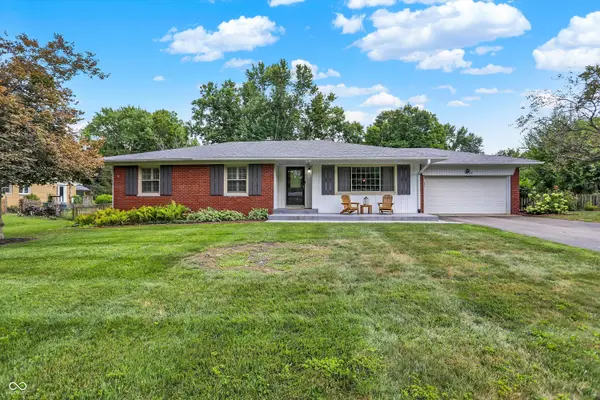5919 Central Avenue, Indianapolis, IN 46220
Local realty services provided by:Better Homes and Gardens Real Estate Gold Key



Listed by:samuel hawkins
Office:f.c. tucker company
MLS#:22044574
Source:IN_MIBOR
Price summary
- Price:$550,000
- Price per sq. ft.:$203.7
About this home
Located in a prime location, 5919 Central Ave offers the perfect blend of charm, functionality, and modern updates. Set on a quarter-acre lot, this freshly painted home features hardwood floors throughout, windows that fill the space with natural light, and multiple living areas including both a living room and a family room. The cozy living room, complete with a working fireplace and built-in bookshelves, creates the perfect atmosphere for quiet evenings or lively gatherings. The updated, open-concept kitchen serves as the heart of the home, designed with entertaining in mind and offering plenty of countertop space and seamless flow to the living and dining areas. Three bedrooms and two full bathrooms provide comfort and versatility, while the basement offers excellent storage. Step outside to enjoy a fully fenced backyard with mature landscaping, a spacious deck and patio that's perfect for summer gatherings or quiet evenings at home. The inviting front porch, complete with a porch swing, offers the perfect place to relax and watch the neighborhood go by. Additional highlights include a new roof (June 2025), two-car garage, and a prime location near top-rated schools, local dining, shopping, and everything neighboring MK has to offer. An exceptional opportunity on Central Avenue!
Contact an agent
Home facts
- Year built:1926
- Listing Id #:22044574
- Added:61 day(s) ago
- Updated:August 11, 2025 at 04:39 PM
Rooms and interior
- Bedrooms:3
- Total bathrooms:2
- Full bathrooms:2
- Living area:1,884 sq. ft.
Heating and cooling
- Cooling:Central Electric
- Heating:Forced Air
Structure and exterior
- Year built:1926
- Building area:1,884 sq. ft.
- Lot area:0.25 Acres
Utilities
- Water:Public Water
Finances and disclosures
- Price:$550,000
- Price per sq. ft.:$203.7
New listings near 5919 Central Avenue
- New
 $630,000Active4 beds 4 baths4,300 sq. ft.
$630,000Active4 beds 4 baths4,300 sq. ft.9015 Admirals Pointe Drive, Indianapolis, IN 46236
MLS# 22032432Listed by: CENTURY 21 SCHEETZ - New
 $20,000Active0.12 Acres
$20,000Active0.12 Acres3029 Graceland Avenue, Indianapolis, IN 46208
MLS# 22055179Listed by: EXP REALTY LLC - New
 $174,900Active3 beds 2 baths1,064 sq. ft.
$174,900Active3 beds 2 baths1,064 sq. ft.321 Lindley Avenue, Indianapolis, IN 46241
MLS# 22055184Listed by: TRUE PROPERTY MANAGEMENT - New
 $293,000Active2 beds 2 baths2,070 sq. ft.
$293,000Active2 beds 2 baths2,070 sq. ft.1302 Lasalle Street, Indianapolis, IN 46201
MLS# 22055236Listed by: KELLER WILLIAMS INDY METRO NE - New
 $410,000Active3 beds 2 baths1,809 sq. ft.
$410,000Active3 beds 2 baths1,809 sq. ft.5419 Haverford Avenue, Indianapolis, IN 46220
MLS# 22055601Listed by: KELLER WILLIAMS INDY METRO S - New
 $359,500Active3 beds 2 baths2,137 sq. ft.
$359,500Active3 beds 2 baths2,137 sq. ft.4735 E 78th Street, Indianapolis, IN 46250
MLS# 22056164Listed by: CENTURY 21 SCHEETZ - New
 $44,900Active0.08 Acres
$44,900Active0.08 Acres235 E Caven Street, Indianapolis, IN 46225
MLS# 22056753Listed by: KELLER WILLIAMS INDY METRO S - New
 $390,000Active2 beds 4 baths1,543 sq. ft.
$390,000Active2 beds 4 baths1,543 sq. ft.2135 N College Avenue, Indianapolis, IN 46202
MLS# 22056221Listed by: F.C. TUCKER COMPANY - New
 $199,000Active3 beds 1 baths1,222 sq. ft.
$199,000Active3 beds 1 baths1,222 sq. ft.1446 Spann Avenue, Indianapolis, IN 46203
MLS# 22056272Listed by: SCOTT ESTATES - New
 $365,000Active4 beds 3 baths2,736 sq. ft.
$365,000Active4 beds 3 baths2,736 sq. ft.6719 Heritage Hill Drive, Indianapolis, IN 46237
MLS# 22056511Listed by: RE/MAX ADVANCED REALTY

