5961 Terrytown Parkway, Indianapolis, IN 46254
Local realty services provided by:Better Homes and Gardens Real Estate Gold Key
Listed by: lora reynolds, kelton safford
Office: epique inc
MLS#:22059672
Source:IN_MIBOR
Price summary
- Price:$288,000
- Price per sq. ft.:$182.86
About this home
A wonderful opportunity to settle into a beautifully updated and ready-to-move-in single-family ranch home! The living room presents an inviting atmosphere, enhanced by the warmth of a fireplace, perfect for creating cozy evenings. The kitchen is designed with both functionality and style in mind, featuring dark stained cabinets, a lovely white backsplash and a kitchen peninsula that provides additional workspace and serves as a natural gathering spot. Step into the sunroom with an abundance of large windows offering plenty of natural sunlight and a versatile space! Outside you will enjoy a large fenced in backyard offering ample space for outdoor enjoyment and relaxation. The open floor plan of this home enhances the sense of space and provides a versatile layout for comfortable living. The neighborhood features a pool and playground, with schools conveniently located nearby. Highway 465 is just a five minute drive away and there are three or four exits within the community for easy access. Offering a blend of classic charm and modern convenience, this delightful property is ready to welcome it's new owners! Schedule your showing today!
Contact an agent
Home facts
- Year built:1988
- Listing ID #:22059672
- Added:89 day(s) ago
- Updated:November 30, 2025 at 11:28 AM
Rooms and interior
- Bedrooms:3
- Total bathrooms:2
- Full bathrooms:2
- Living area:1,575 sq. ft.
Heating and cooling
- Cooling:Central Electric
- Heating:Forced Air
Structure and exterior
- Year built:1988
- Building area:1,575 sq. ft.
- Lot area:0.22 Acres
Utilities
- Water:Public Water
Finances and disclosures
- Price:$288,000
- Price per sq. ft.:$182.86
New listings near 5961 Terrytown Parkway
- New
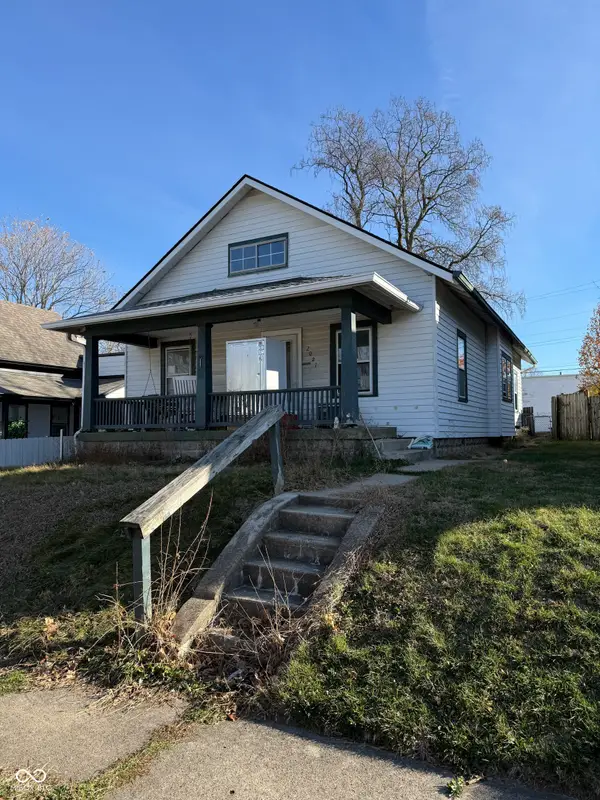 $75,000Active2 beds 1 baths1,442 sq. ft.
$75,000Active2 beds 1 baths1,442 sq. ft.2021 Barth Avenue, Indianapolis, IN 46203
MLS# 22075194Listed by: AMR REAL ESTATE LLC - New
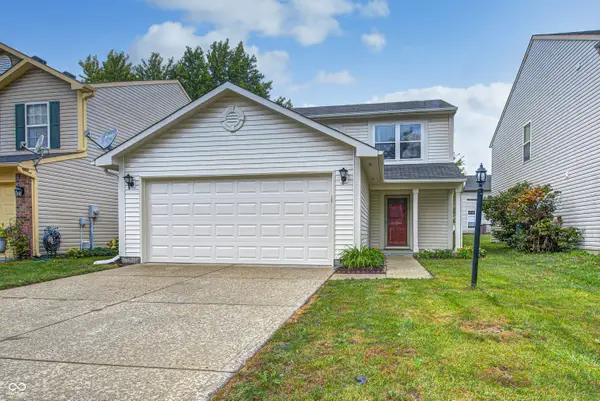 $265,000Active3 beds 3 baths1,440 sq. ft.
$265,000Active3 beds 3 baths1,440 sq. ft.10246 Liverpool Way, Indianapolis, IN 46236
MLS# 22075195Listed by: SHOBE & BOARDS CO., REALTORS - New
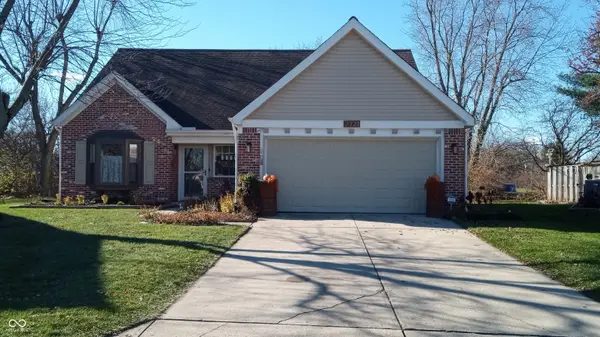 $315,000Active3 beds 2 baths1,563 sq. ft.
$315,000Active3 beds 2 baths1,563 sq. ft.7721 Hollow Ridge Circle, Indianapolis, IN 46256
MLS# 22075183Listed by: MITCHELL CO., REALTORS - New
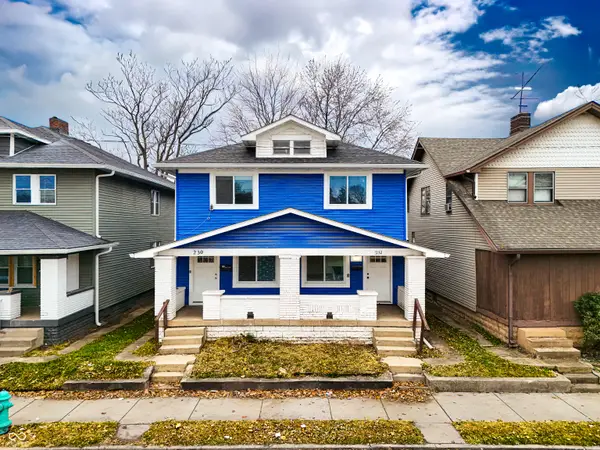 $289,999Active-- beds -- baths
$289,999Active-- beds -- baths230 N Rural Street, Indianapolis, IN 46201
MLS# 22075034Listed by: SCOTT ESTATES - New
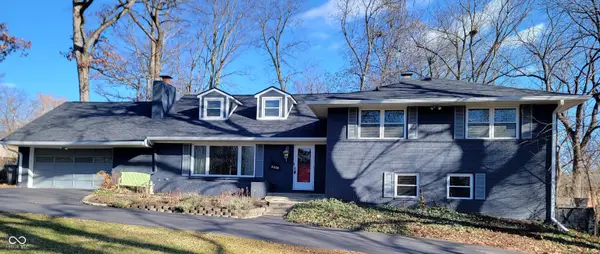 $475,000Active5 beds 3 baths3,524 sq. ft.
$475,000Active5 beds 3 baths3,524 sq. ft.6205 Bramshaw Road, Indianapolis, IN 46220
MLS# 22075141Listed by: PRIME-REAL ESTATE PROFESSIONAL - New
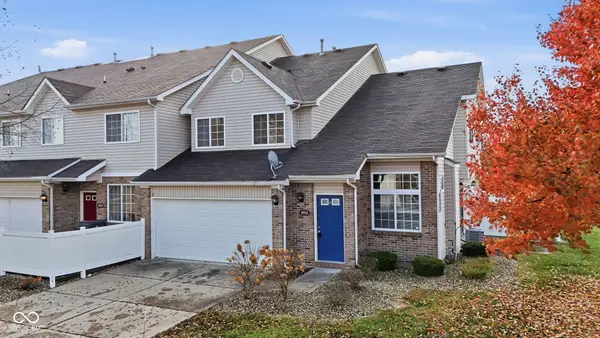 $183,000Active2 beds 2 baths1,576 sq. ft.
$183,000Active2 beds 2 baths1,576 sq. ft.5931 Marina View Lane, Indianapolis, IN 46237
MLS# 22074596Listed by: EXP REALTY, LLC - New
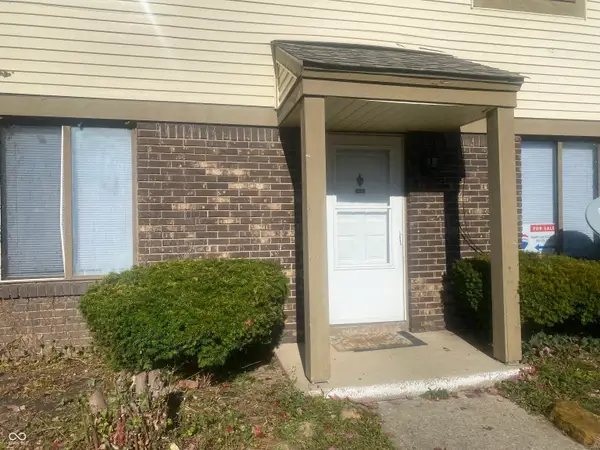 $154,900Active3 beds 2 baths1,404 sq. ft.
$154,900Active3 beds 2 baths1,404 sq. ft.6033 Wingedfoot Court, Indianapolis, IN 46254
MLS# 22075160Listed by: RE/MAX AT THE CROSSING - New
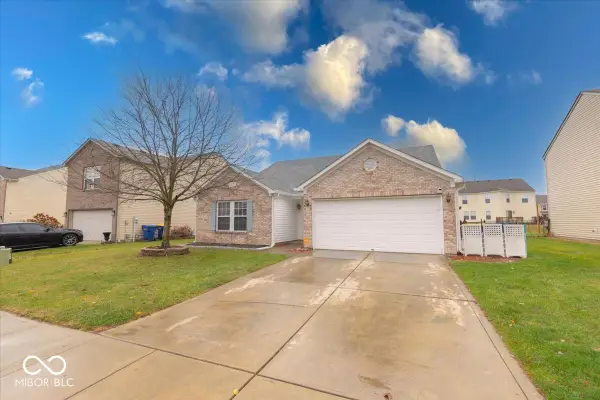 $282,900Active3 beds 2 baths1,819 sq. ft.
$282,900Active3 beds 2 baths1,819 sq. ft.6247 Teacup Drive, Indianapolis, IN 46235
MLS# 22074571Listed by: HIGHGARDEN REAL ESTATE - New
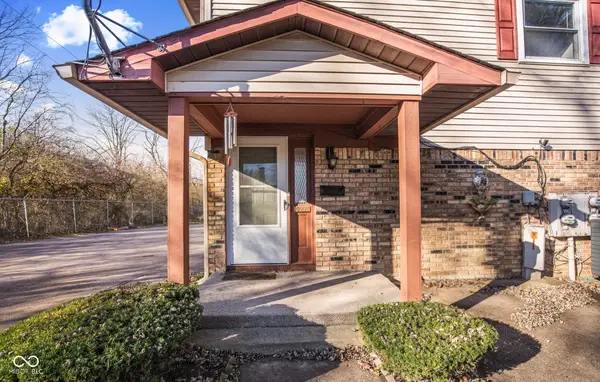 $75,000Active2 beds 2 baths1,012 sq. ft.
$75,000Active2 beds 2 baths1,012 sq. ft.10231 Penrith Drive, Indianapolis, IN 46229
MLS# 22074808Listed by: HIGHGARDEN REAL ESTATE - New
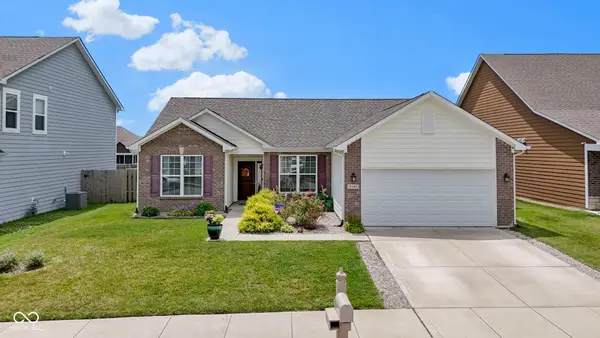 $320,000Active3 beds 2 baths1,780 sq. ft.
$320,000Active3 beds 2 baths1,780 sq. ft.9101 Gordimer Circle, Indianapolis, IN 46239
MLS# 22075120Listed by: EXPECT BETTER REALTY
