6011 Kingsley Drive, Indianapolis, IN 46220
Local realty services provided by:Better Homes and Gardens Real Estate Gold Key
Listed by:brian wignall
Office:f.c. tucker company
MLS#:22062227
Source:IN_MIBOR
Price summary
- Price:$349,900
- Price per sq. ft.:$165.67
About this home
Spacious and beautifully updated Broadripple home in move in ready condition. Needs absolutely nothing. This home offers location, YARD & the space you are looking for in this 2 bed/1.5 bath/1 car det gar brick Cape Cod w/finished lower level family rm. Original hardwood floors, Living, dining, kitchen, breakfast rm, 1/2 bath & sunroom on main level. Newer interior and exterior paint, thermal windows, water softener, newer stainless steel kitchen appliances, & sewer line replaced in 2017. Partially finished basement with bar offers a great area to entertain guests. All the hard stuff is done for you already! Great sunroom just off the living room that leads to this incredible privacy-fenced backyard with deck & patio - your own private oasis. Did I mention how CLOSE to BROADRIPPLE you are?!?!? Brick & wood low maintenance exterior. Additional updates include: HVAC replaced in 2019, new counter tops, new paint throughout (trim, ceilings, walls, doors, and cabinets), new tap touch faucet, new 1/2 bath flooring, new landscaping and perennials, new light fixtures throughout.
Contact an agent
Home facts
- Year built:1941
- Listing ID #:22062227
- Added:3 day(s) ago
- Updated:September 25, 2025 at 01:28 PM
Rooms and interior
- Bedrooms:2
- Total bathrooms:2
- Full bathrooms:1
- Half bathrooms:1
- Living area:1,936 sq. ft.
Heating and cooling
- Cooling:Central Electric
- Heating:Forced Air
Structure and exterior
- Year built:1941
- Building area:1,936 sq. ft.
- Lot area:0.19 Acres
Schools
- High school:Shortridge High School
Utilities
- Water:Public Water
Finances and disclosures
- Price:$349,900
- Price per sq. ft.:$165.67
New listings near 6011 Kingsley Drive
- Open Fri, 4 to 6pmNew
 $220,000Active3 beds 2 baths1,824 sq. ft.
$220,000Active3 beds 2 baths1,824 sq. ft.642 Division Street, Indianapolis, IN 46221
MLS# 22062849Listed by: EXP REALTY, LLC - New
 $240,000Active3 beds 2 baths1,537 sq. ft.
$240,000Active3 beds 2 baths1,537 sq. ft.10343 E 21st Place, Indianapolis, IN 46229
MLS# 22063670Listed by: F.C. TUCKER COMPANY - New
 $265,000Active3 beds 2 baths1,822 sq. ft.
$265,000Active3 beds 2 baths1,822 sq. ft.17 N Randolph Street, Indianapolis, IN 46201
MLS# 22064064Listed by: TRUEBLOOD REAL ESTATE - New
 $400,000Active4 beds 2 baths2,052 sq. ft.
$400,000Active4 beds 2 baths2,052 sq. ft.5501 Indianola Avenue, Indianapolis, IN 46220
MLS# 22064792Listed by: @PROPERTIES - New
 $172,000Active2 beds 2 baths1,405 sq. ft.
$172,000Active2 beds 2 baths1,405 sq. ft.6230 Amberley Drive # U104, Indianapolis, IN 46237
MLS# 22064846Listed by: BLUPRINT REAL ESTATE GROUP - New
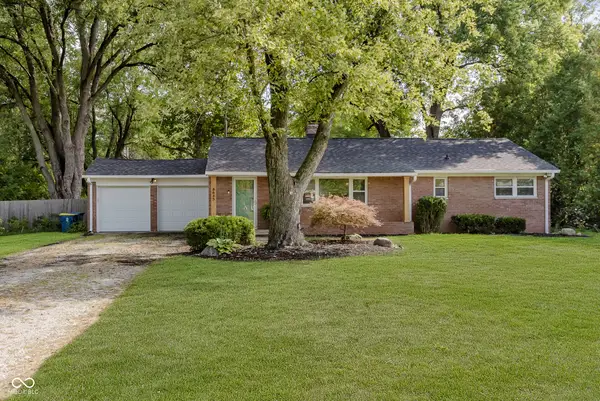 $309,900Active3 beds 2 baths1,403 sq. ft.
$309,900Active3 beds 2 baths1,403 sq. ft.8645 Carrollton Avenue, Indianapolis, IN 46240
MLS# 22064848Listed by: CENTURY 21 SCHEETZ - New
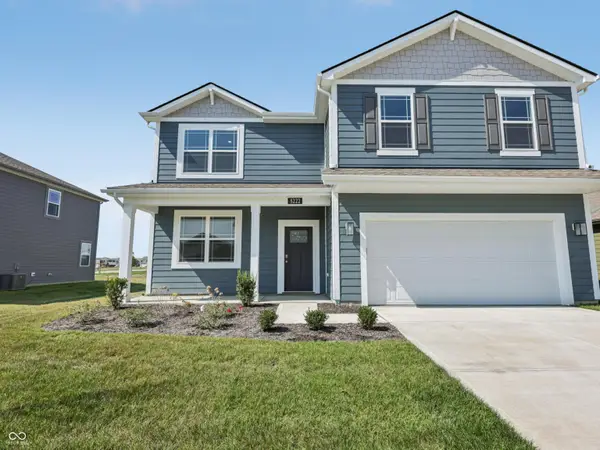 $369,900Active5 beds 3 baths2,600 sq. ft.
$369,900Active5 beds 3 baths2,600 sq. ft.5222 Cartland Drive, Indianapolis, IN 46239
MLS# 22064915Listed by: DRH REALTY OF INDIANA, LLC - Open Sat, 1 to 3pmNew
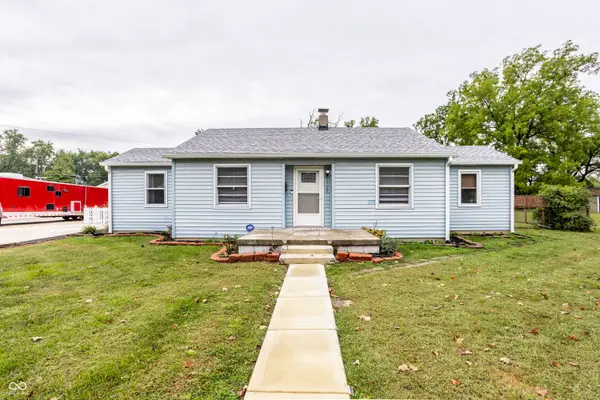 $180,000Active3 beds 1 baths1,166 sq. ft.
$180,000Active3 beds 1 baths1,166 sq. ft.1729 E Epler Avenue, Indianapolis, IN 46227
MLS# 22064919Listed by: @PROPERTIES - New
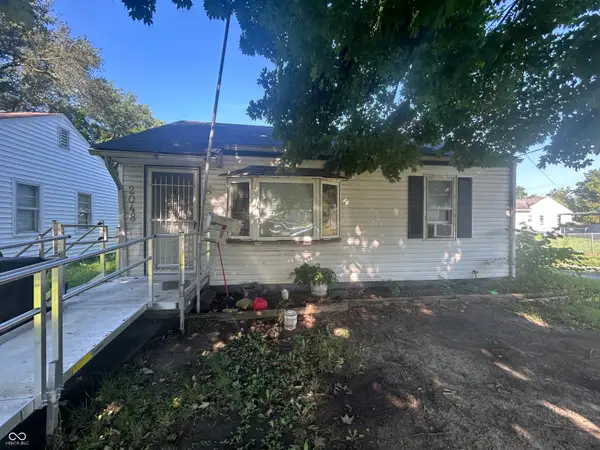 $80,000Active2 beds 1 baths688 sq. ft.
$80,000Active2 beds 1 baths688 sq. ft.2048 N Euclid Avenue, Indianapolis, IN 46218
MLS# 22064928Listed by: EVERHART STUDIO, LTD. - New
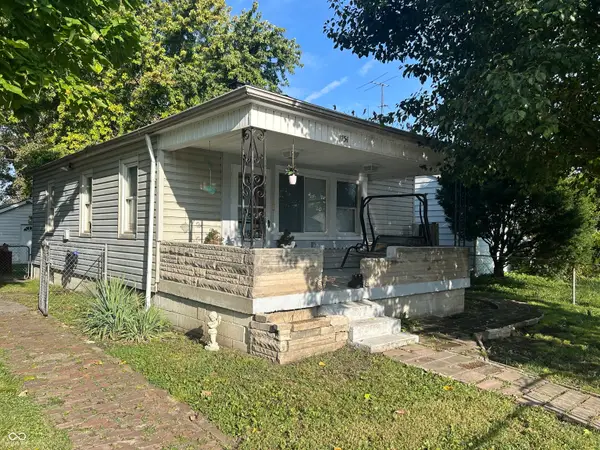 $110,000Active2 beds 1 baths672 sq. ft.
$110,000Active2 beds 1 baths672 sq. ft.1754 Asbury Street, Indianapolis, IN 46203
MLS# 22064930Listed by: EVERHART STUDIO, LTD.
