6027 Moonseed Circle, Indianapolis, IN 46203
Local realty services provided by:Better Homes and Gardens Real Estate Gold Key
Listed by: herb rice
Office: exp realty, llc.
MLS#:22059308
Source:IN_MIBOR
Price summary
- Price:$275,000
- Price per sq. ft.:$146.9
About this home
Welcome to this charming two-story home tucked away on a quiet cul-de-sac in the desirable Foxfire community. Offering 4 bedrooms, 2.5 baths, and a spacious 3-car garage, this home is designed with both comfort and functionality in mind. Step inside to find a flowing floor plan with both a living room and family room, perfect for gatherings or quiet evenings. The open-concept kitchen features a pantry, all appliances included, and connects seamlessly to the expansive living area with rich laminate flooring throughout the main level. Upstairs, you'll find all 4 bedrooms, including a generous owner's suite with a private bath and walk-in closet. Secondary bedrooms are well-sized and share a convenient full bath, along with the second-floor laundry for added ease. The backyard is a true retreat with a large privacy fence, HUGE patio, and plenty of room for entertaining, grilling, or relaxing outdoors. Located in Warren Township Schools, with easy access to I-74 and I-65, plus nearby shopping and dining, this home checks all the boxes for both lifestyle and convenience. Schedule your private showing today!
Contact an agent
Home facts
- Year built:2002
- Listing ID #:22059308
- Added:164 day(s) ago
- Updated:February 13, 2026 at 08:23 AM
Rooms and interior
- Bedrooms:4
- Total bathrooms:3
- Full bathrooms:2
- Half bathrooms:1
- Living area:1,872 sq. ft.
Heating and cooling
- Cooling:Central Electric
- Heating:Electric, Forced Air, Heat Pump
Structure and exterior
- Year built:2002
- Building area:1,872 sq. ft.
- Lot area:0.2 Acres
Schools
- High school:Warren Central High School
Utilities
- Water:Public Water
Finances and disclosures
- Price:$275,000
- Price per sq. ft.:$146.9
New listings near 6027 Moonseed Circle
- Open Sat, 2 to 4:30pmNew
 $289,000Active3 beds 3 baths2,311 sq. ft.
$289,000Active3 beds 3 baths2,311 sq. ft.9665 Gull Lake Drive, Indianapolis, IN 46239
MLS# 22083685Listed by: EXP REALTY LLC - Open Fri, 4 to 6pmNew
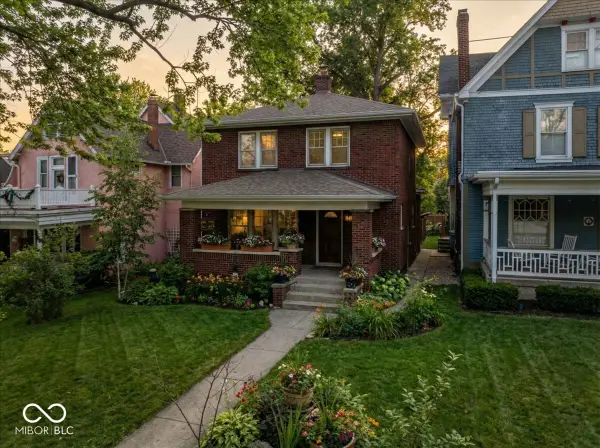 $425,000Active4 beds 3 baths2,060 sq. ft.
$425,000Active4 beds 3 baths2,060 sq. ft.540 Woodruff Place Middle Drive, Indianapolis, IN 46201
MLS# 22083585Listed by: BERKSHIRE HATHAWAY HOME - New
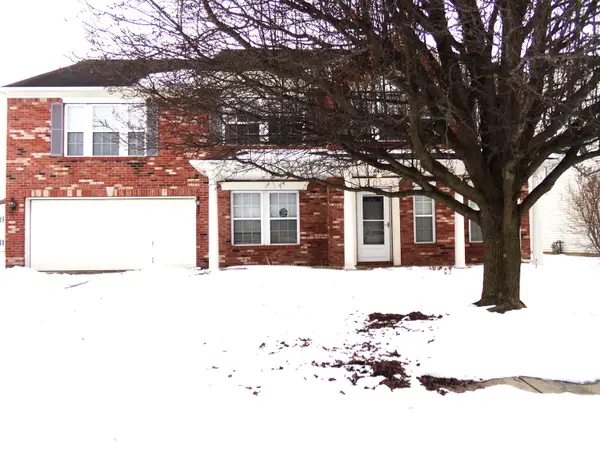 $269,900Active4 beds 4 baths5,494 sq. ft.
$269,900Active4 beds 4 baths5,494 sq. ft.10405 Splendor Way, Indianapolis, IN 46234
MLS# 22083720Listed by: REAL RESULTS, INC. 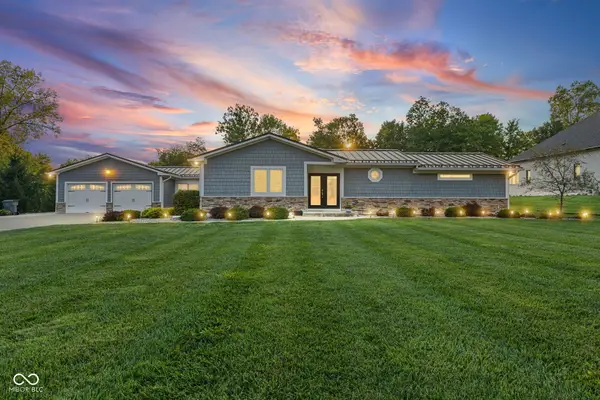 $700,000Pending4 beds 2 baths2,656 sq. ft.
$700,000Pending4 beds 2 baths2,656 sq. ft.6956 Highland Ridge Court, Indianapolis, IN 46237
MLS# 22083730Listed by: DANIELS REAL ESTATE- New
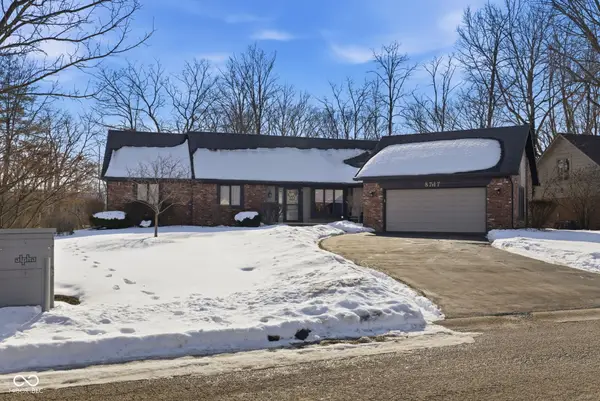 $482,000Active4 beds 3 baths2,678 sq. ft.
$482,000Active4 beds 3 baths2,678 sq. ft.8717 Swiftsail Court, Indianapolis, IN 46256
MLS# 22083723Listed by: CHRISTIAN BROTHERS REALTY, LLC - New
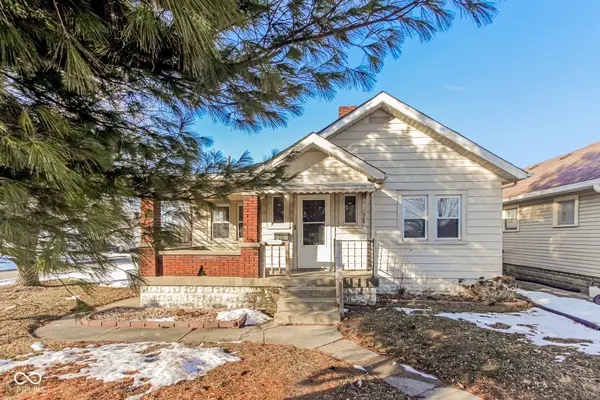 $139,900Active2 beds 1 baths868 sq. ft.
$139,900Active2 beds 1 baths868 sq. ft.1860 W Wyoming Street, Indianapolis, IN 46221
MLS# 22083910Listed by: WILMOTH GROUP - New
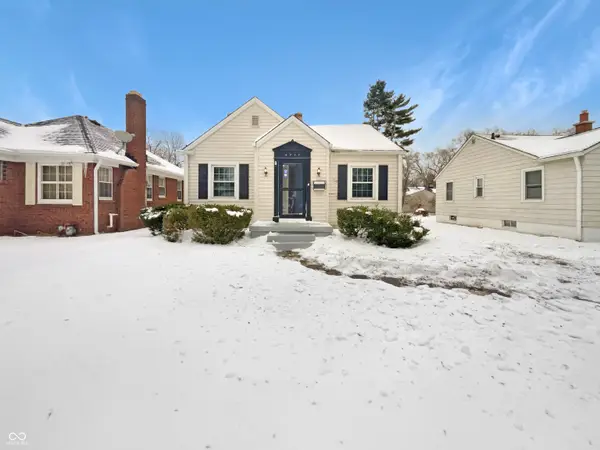 $288,000Active2 beds 2 baths1,480 sq. ft.
$288,000Active2 beds 2 baths1,480 sq. ft.5743 Kingsley Drive, Indianapolis, IN 46220
MLS# 22083871Listed by: OPENDOOR BROKERAGE LLC - New
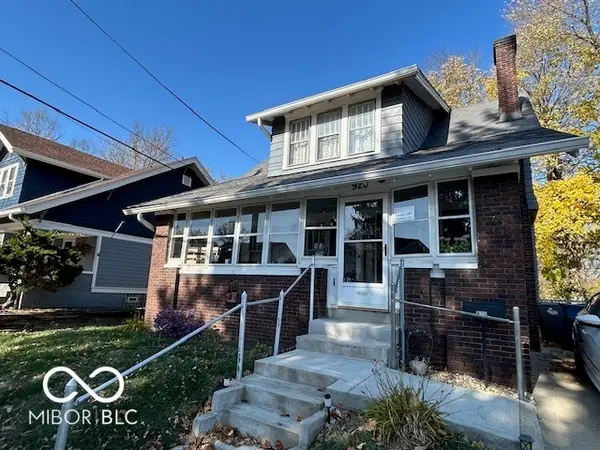 $175,000Active3 beds 1 baths1,584 sq. ft.
$175,000Active3 beds 1 baths1,584 sq. ft.920 E 42nd Street, Indianapolis, IN 46205
MLS# 22083813Listed by: UNITED REAL ESTATE INDPLS - Open Sun, 3 to 5pmNew
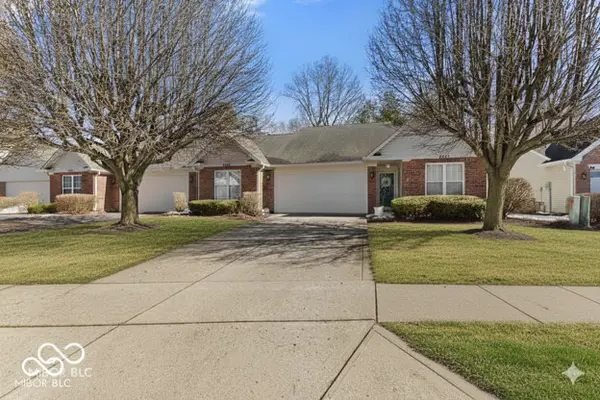 $239,000Active3 beds 2 baths1,556 sq. ft.
$239,000Active3 beds 2 baths1,556 sq. ft.5143 Ariana Court, Indianapolis, IN 46227
MLS# 22081662Listed by: F.C. TUCKER COMPANY - New
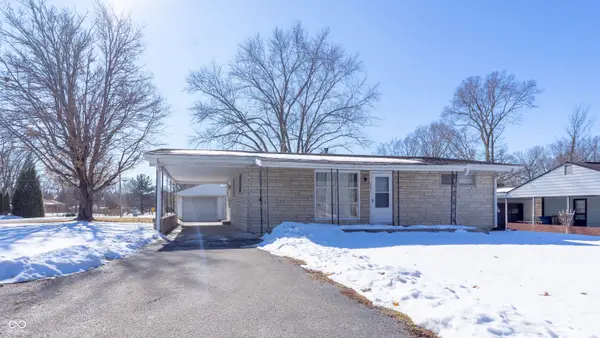 $219,000Active3 beds 1 baths1,036 sq. ft.
$219,000Active3 beds 1 baths1,036 sq. ft.625 W Southport Road, Indianapolis, IN 46217
MLS# 22083714Listed by: STREAMLINED REALTY

