6037 Hickory Forge Court, Indianapolis, IN 46254
Local realty services provided by:Better Homes and Gardens Real Estate Gold Key
6037 Hickory Forge Court,Indianapolis, IN 46254
$310,000
- 4 Beds
- 3 Baths
- 2,184 sq. ft.
- Single family
- Active
Listed by:terre sommers
Office:wilson trust realty llc.
MLS#:22055166
Source:IN_MIBOR
Price summary
- Price:$310,000
- Price per sq. ft.:$141.94
About this home
Nestled on a generous lot in Indianapolis. Discover the attractive home awaiting your family. A property in great condition move-in ready. Spacious living areas and natural light throughout. Step into the living room, where high ceilings create an airy and expansive atmosphere. The kitchen is a culinary dream, featuring a kitchen island perfect for gathering, cabinets that provide ample storage, and a stylish backsplash adding a touch of elegance; imagine preparing meals and entertaining in this inviting space. Large Family room off the beautiful kitchen to stay connected to others. Huge Game room/Movie Theater around the corner. Unwind in the bedroom with its ensuite bathroom, walk in shower offering a private retreat within your home with huge closet. Bedrooms are all good sizes with nice closets. Enjoy the beautiful outdoor space, including a deck, ideal for relaxation and entertainment, all within the privacy of a fenced backyard. A front porch offers a welcoming spot to enjoy the residential area. Perfectly set on a cul-de-sac for even more privacy. This home combines comfort and style, offering an exceptional living experience. Lots of updates, move in ready. Take advantage of the incredible location, nestled in a great neighborhood with access to schools, parks, dining and more. Don't miss a chance to make this house your next home! Must see!
Contact an agent
Home facts
- Year built:1995
- Listing ID #:22055166
- Added:45 day(s) ago
- Updated:October 13, 2025 at 08:28 PM
Rooms and interior
- Bedrooms:4
- Total bathrooms:3
- Full bathrooms:2
- Half bathrooms:1
- Living area:2,184 sq. ft.
Heating and cooling
- Cooling:Central Electric
- Heating:Forced Air
Structure and exterior
- Year built:1995
- Building area:2,184 sq. ft.
- Lot area:0.25 Acres
Schools
- High school:Pike High School
- Middle school:Guion Creek Middle School
- Elementary school:New Augusta Public Academy - South
Utilities
- Water:Public Water
Finances and disclosures
- Price:$310,000
- Price per sq. ft.:$141.94
New listings near 6037 Hickory Forge Court
- New
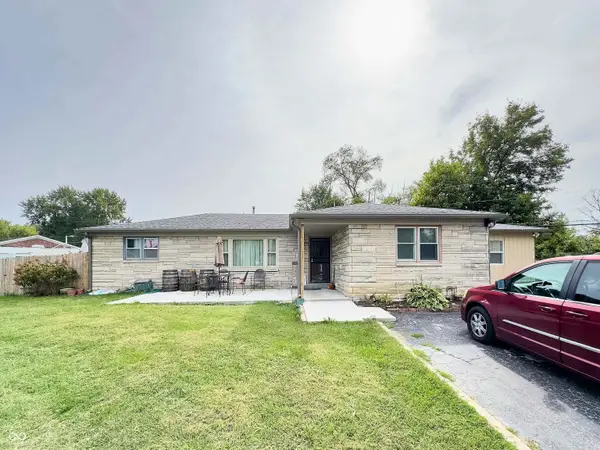 $224,900Active3 beds 2 baths2,100 sq. ft.
$224,900Active3 beds 2 baths2,100 sq. ft.5231 E Cheryl Lane, Indianapolis, IN 46203
MLS# 22067955Listed by: LAUCK REAL ESTATE SEVICES, LLC - New
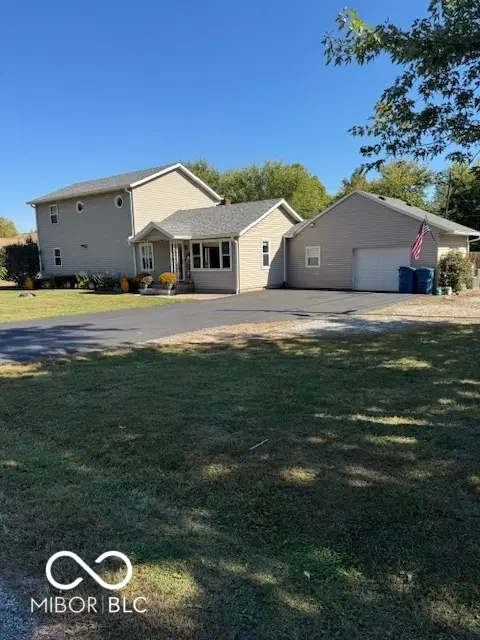 $269,900Active3 beds 3 baths2,412 sq. ft.
$269,900Active3 beds 3 baths2,412 sq. ft.25 N Brandt Street, Indianapolis, IN 46214
MLS# 22067969Listed by: KELLER WILLIAMS INDY METRO S - New
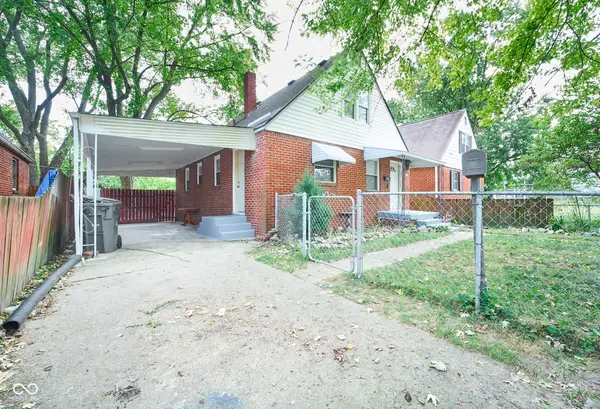 $185,000Active3 beds 2 baths1,804 sq. ft.
$185,000Active3 beds 2 baths1,804 sq. ft.659 Temperance Avenue, Indianapolis, IN 46203
MLS# 22068028Listed by: DIAMOND STARS REALTY LLC - New
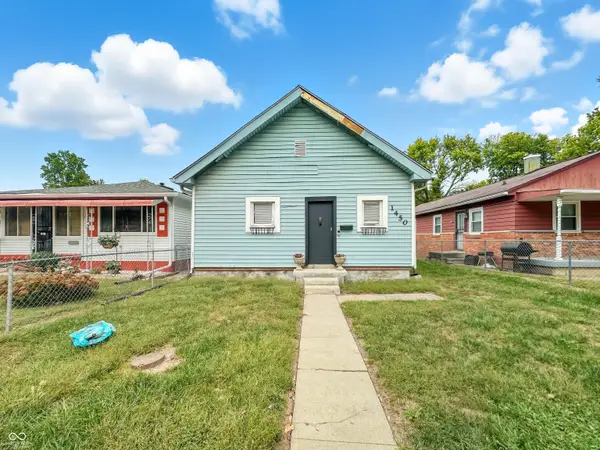 $109,900Active3 beds 1 baths1,237 sq. ft.
$109,900Active3 beds 1 baths1,237 sq. ft.1450 W 33rd Street, Indianapolis, IN 46208
MLS# 22068039Listed by: RED BRIDGE REAL ESTATE - New
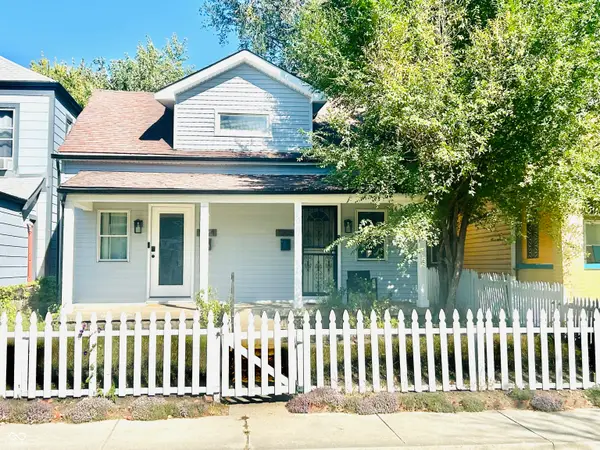 $325,000Active-- beds -- baths
$325,000Active-- beds -- baths1204-1206 Hoyt Avenue, Indianapolis, IN 46203
MLS# 22067683Listed by: F.C. TUCKER COMPANY - New
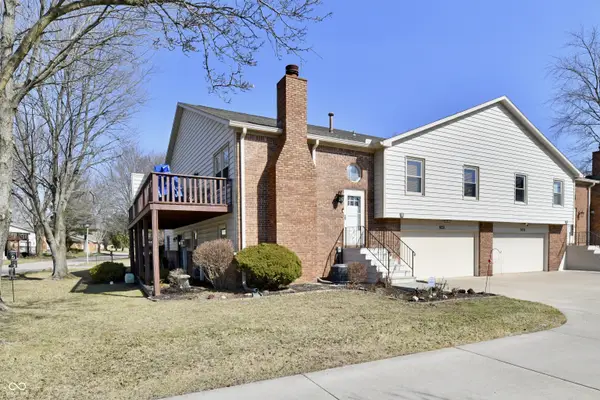 $220,000Active3 beds 3 baths2,124 sq. ft.
$220,000Active3 beds 3 baths2,124 sq. ft.9235 Doubloon Road, Indianapolis, IN 46268
MLS# 22067948Listed by: CARPENTER, REALTORS - New
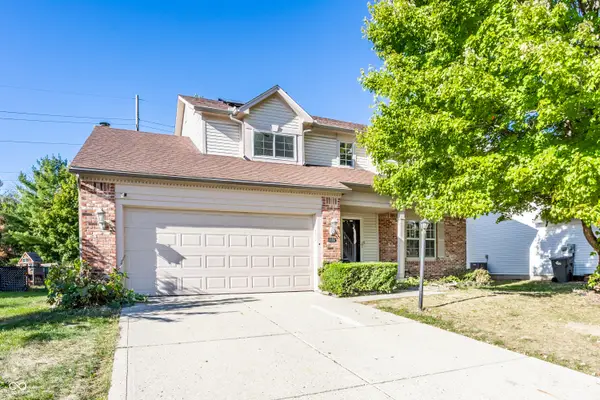 $359,900Active4 beds 4 baths3,040 sq. ft.
$359,900Active4 beds 4 baths3,040 sq. ft.6949 Antelope Drive, Indianapolis, IN 46278
MLS# 22067998Listed by: DAISY REAL ESTATE GROUP - New
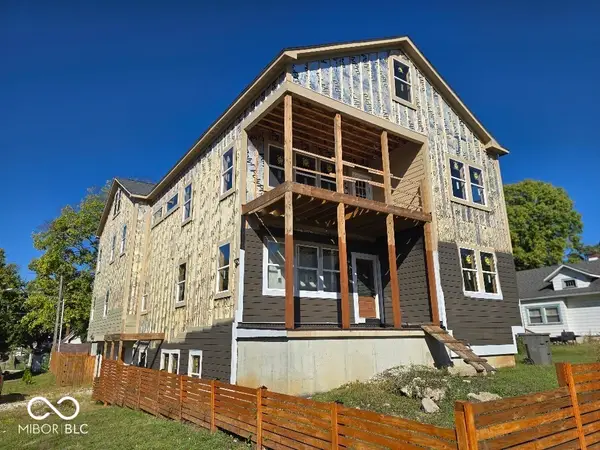 $399,000Active6 beds 5 baths5,448 sq. ft.
$399,000Active6 beds 5 baths5,448 sq. ft.2702 Indianapolis Avenue, Indianapolis, IN 46208
MLS# 22068015Listed by: REALTY WEALTH ADVISORS - New
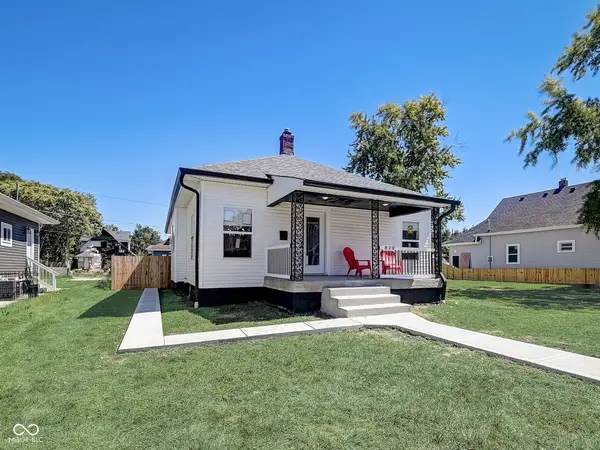 $265,000Active0.13 Acres
$265,000Active0.13 Acres829 N Oxford Street, Indianapolis, IN 46201
MLS# 22008569Listed by: MY AGENT - New
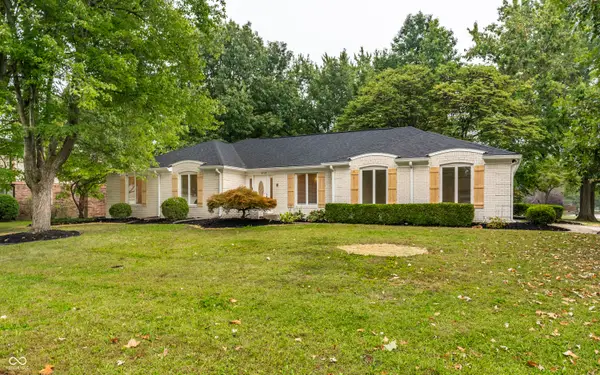 $350,000Active3 beds 3 baths3,343 sq. ft.
$350,000Active3 beds 3 baths3,343 sq. ft.8729 Chapel Glen Drive, Indianapolis, IN 46234
MLS# 22065163Listed by: TRUEBLOOD REAL ESTATE
