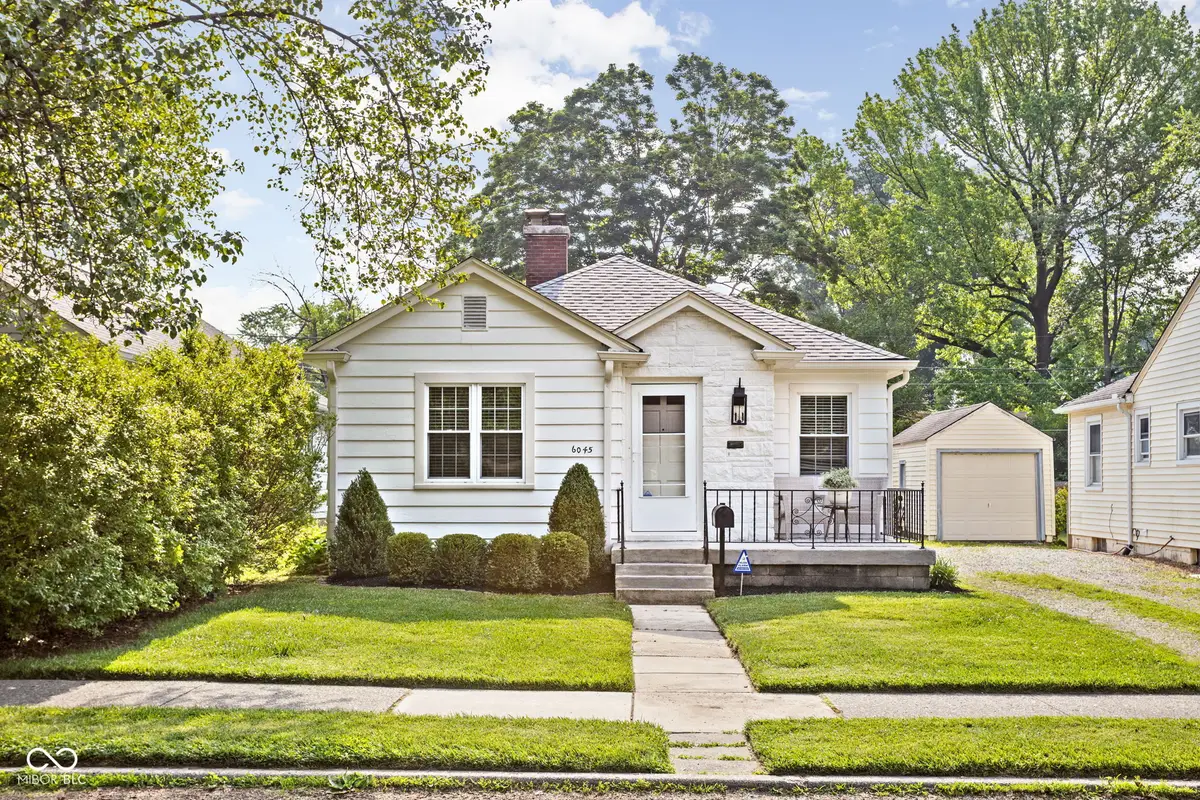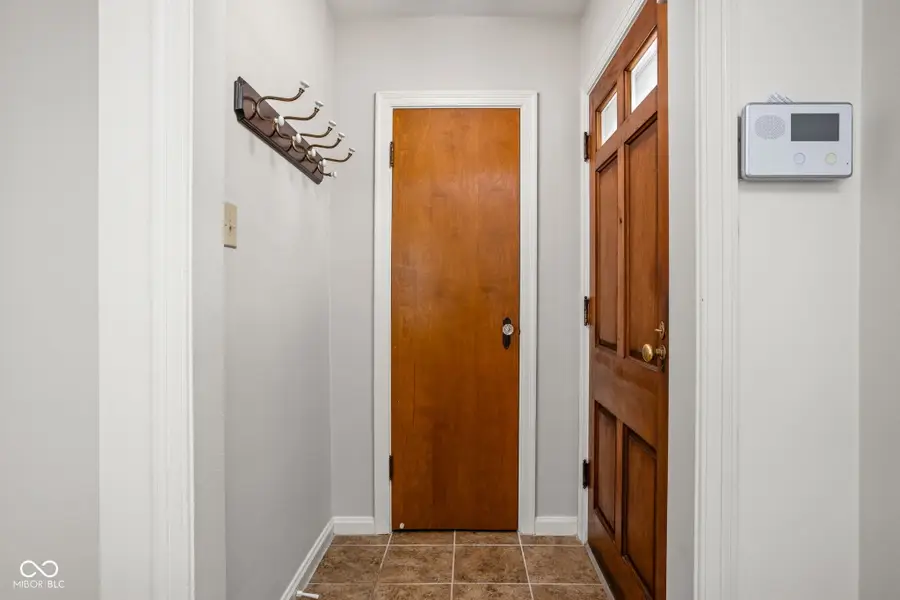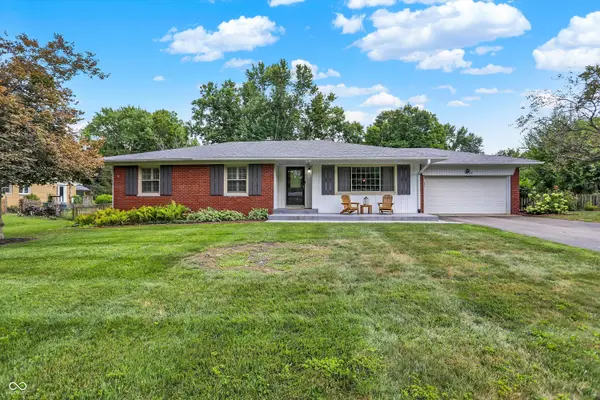6045 Crittenden Avenue, Indianapolis, IN 46220
Local realty services provided by:Better Homes and Gardens Real Estate Gold Key



6045 Crittenden Avenue,Indianapolis, IN 46220
$399,999
- 3 Beds
- 2 Baths
- 1,396 sq. ft.
- Single family
- Pending
Listed by:kate keller
Office:exp realty, llc.
MLS#:22044797
Source:IN_MIBOR
Price summary
- Price:$399,999
- Price per sq. ft.:$164.47
About this home
A quintessential Broad Ripple bungalow, 6045 Crittenden leaves little to be desired. A ranch with all three bedrooms and two bathrooms on the main floor- this home is the charming spot you are looking for. Walk inside to an expansive living room with a fireplace, built-in shelves, and ample space for furniture. Enjoy refinished hardwood floors throughout. The kitchen is open to the dining room with stainless steel appliances (gas range), exposed painted brick, and granite countertops. The primary bedroom is a true rare gem for the area - big enough for a king bed, sitting area, desk, TWO closets, and an ensuite bathroom. The unfinished basement is great additional space for storage and laundry; also previously used as a workout room and office. Head out back to a fully-fenced in backyard with impeccable landscaping and wrap around deck. Located in the heart of Indy, walk/bike to midtown's hotspots or get up north to the suburbs or down to downtown with ease. Newer windows, Roof - 2022, Exterior painted - 2022, Water heater - 2024
Contact an agent
Home facts
- Year built:1940
- Listing Id #:22044797
- Added:62 day(s) ago
- Updated:July 16, 2025 at 12:38 PM
Rooms and interior
- Bedrooms:3
- Total bathrooms:2
- Full bathrooms:2
- Living area:1,396 sq. ft.
Heating and cooling
- Cooling:Central Electric
- Heating:Forced Air
Structure and exterior
- Year built:1940
- Building area:1,396 sq. ft.
- Lot area:0.13 Acres
Utilities
- Water:Public Water
Finances and disclosures
- Price:$399,999
- Price per sq. ft.:$164.47
New listings near 6045 Crittenden Avenue
- New
 $630,000Active4 beds 4 baths4,300 sq. ft.
$630,000Active4 beds 4 baths4,300 sq. ft.9015 Admirals Pointe Drive, Indianapolis, IN 46236
MLS# 22032432Listed by: CENTURY 21 SCHEETZ - New
 $20,000Active0.12 Acres
$20,000Active0.12 Acres3029 Graceland Avenue, Indianapolis, IN 46208
MLS# 22055179Listed by: EXP REALTY LLC - New
 $174,900Active3 beds 2 baths1,064 sq. ft.
$174,900Active3 beds 2 baths1,064 sq. ft.321 Lindley Avenue, Indianapolis, IN 46241
MLS# 22055184Listed by: TRUE PROPERTY MANAGEMENT - New
 $293,000Active2 beds 2 baths2,070 sq. ft.
$293,000Active2 beds 2 baths2,070 sq. ft.1302 Lasalle Street, Indianapolis, IN 46201
MLS# 22055236Listed by: KELLER WILLIAMS INDY METRO NE - New
 $410,000Active3 beds 2 baths1,809 sq. ft.
$410,000Active3 beds 2 baths1,809 sq. ft.5419 Haverford Avenue, Indianapolis, IN 46220
MLS# 22055601Listed by: KELLER WILLIAMS INDY METRO S - New
 $359,500Active3 beds 2 baths2,137 sq. ft.
$359,500Active3 beds 2 baths2,137 sq. ft.4735 E 78th Street, Indianapolis, IN 46250
MLS# 22056164Listed by: CENTURY 21 SCHEETZ - New
 $44,900Active0.08 Acres
$44,900Active0.08 Acres235 E Caven Street, Indianapolis, IN 46225
MLS# 22056753Listed by: KELLER WILLIAMS INDY METRO S - New
 $390,000Active2 beds 4 baths1,543 sq. ft.
$390,000Active2 beds 4 baths1,543 sq. ft.2135 N College Avenue, Indianapolis, IN 46202
MLS# 22056221Listed by: F.C. TUCKER COMPANY - New
 $199,000Active3 beds 1 baths1,222 sq. ft.
$199,000Active3 beds 1 baths1,222 sq. ft.1446 Spann Avenue, Indianapolis, IN 46203
MLS# 22056272Listed by: SCOTT ESTATES - New
 $365,000Active4 beds 3 baths2,736 sq. ft.
$365,000Active4 beds 3 baths2,736 sq. ft.6719 Heritage Hill Drive, Indianapolis, IN 46237
MLS# 22056511Listed by: RE/MAX ADVANCED REALTY

