610 Front Royal Drive, Indianapolis, IN 46227
Local realty services provided by:Better Homes and Gardens Real Estate Gold Key
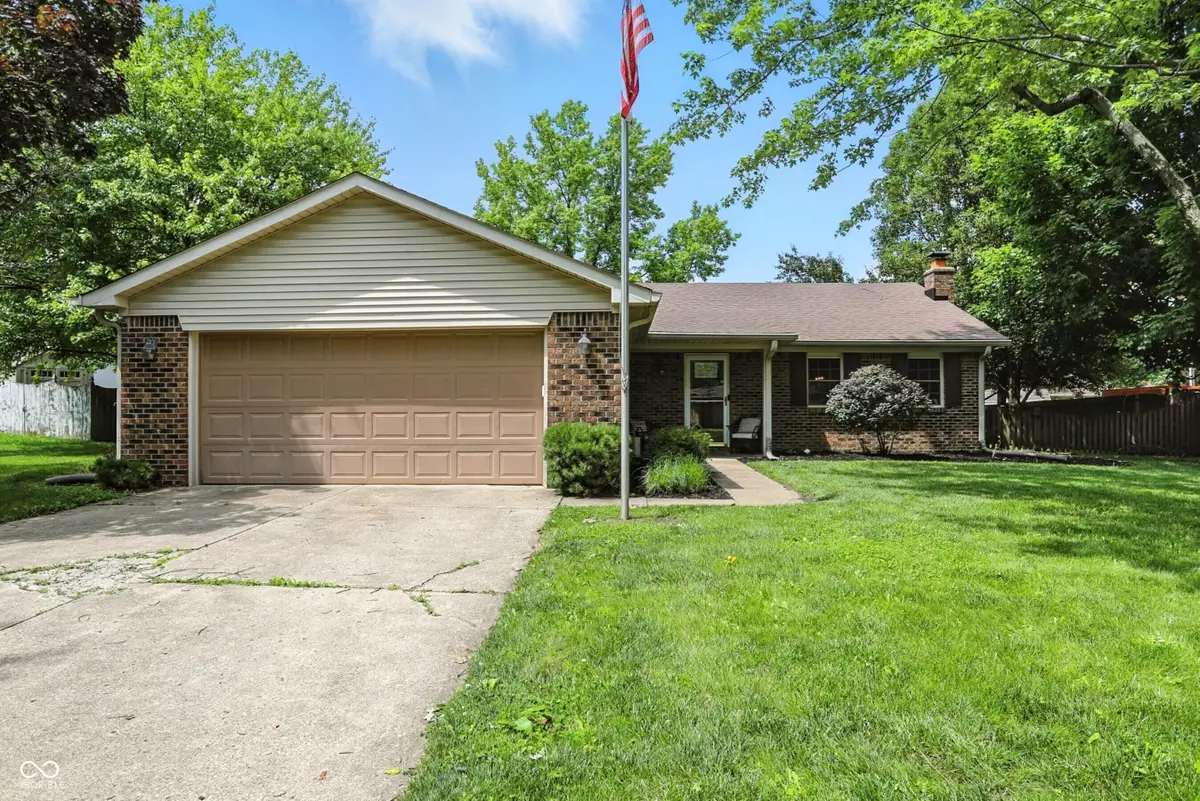
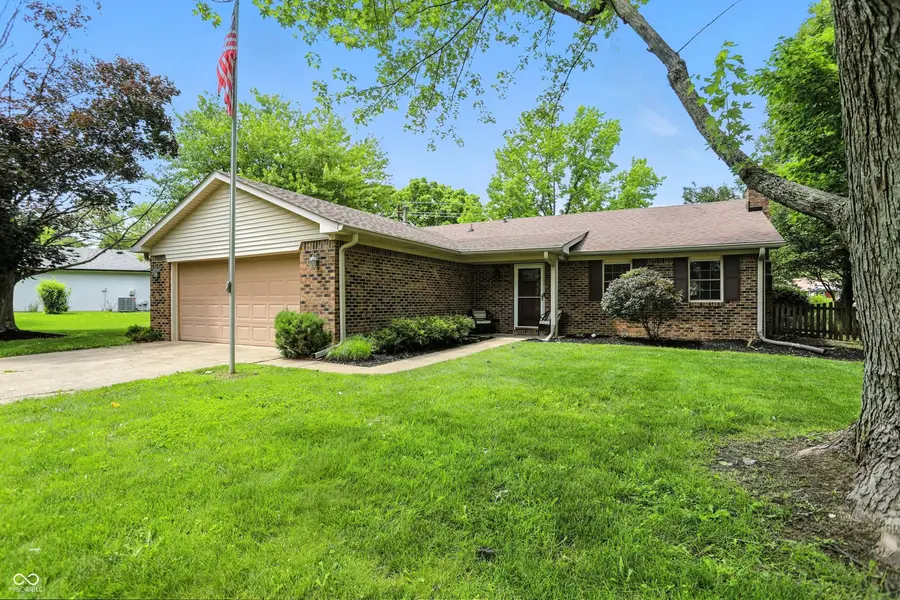
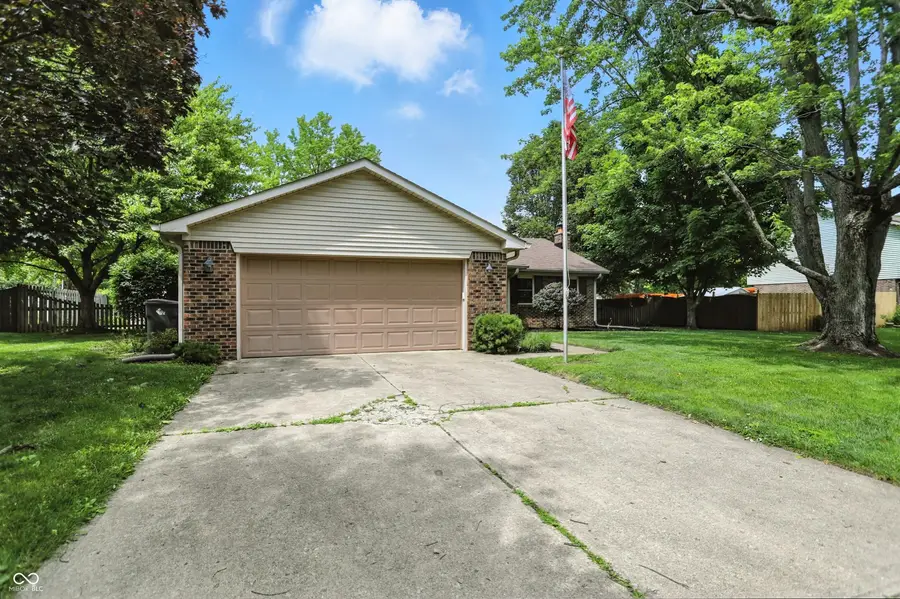
610 Front Royal Drive,Indianapolis, IN 46227
$275,000
- 3 Beds
- 2 Baths
- 1,550 sq. ft.
- Single family
- Pending
Listed by:steve lew
Office:steve lew real estate group, llc.
MLS#:22046446
Source:IN_MIBOR
Price summary
- Price:$275,000
- Price per sq. ft.:$177.42
About this home
Welcome to this beautifully maintained 3-bedroom, 2-bath ranch in Shenandoah Valley Estates-offering peaceful living with no HOA restrictions! Nestled on a spacious .34-acre lot, this move-in-ready home features a fully fenced backyard surrounded by mature trees, providing both privacy and charm. Relax or entertain on the oversized back deck, overlooking a thoughtfully landscaped yard and a convenient storage shed for your outdoor needs. Inside, the home has been meticulously cared for and thoughtfully updated. Major mechanicals are already taken care of, including a new roof and full HVAC system (2021), all new appliances (2023) except for the dishwasher, new water heater and water softener (2023), and gutter guards (2023)-giving you peace of mind for years to come. Freshly professionally cleaned carpets make this home feel truly move-in ready. Located just minutes from shopping, dining, and with quick access to I-65, you'll enjoy both comfort and convenience in this desirable location. Don't miss your chance to own this charming and worry-free home in a quiet, established neighborhood!
Contact an agent
Home facts
- Year built:1978
- Listing Id #:22046446
- Added:54 day(s) ago
- Updated:July 28, 2025 at 05:38 PM
Rooms and interior
- Bedrooms:3
- Total bathrooms:2
- Full bathrooms:2
- Living area:1,550 sq. ft.
Heating and cooling
- Cooling:Central Electric
Structure and exterior
- Year built:1978
- Building area:1,550 sq. ft.
- Lot area:0.34 Acres
Utilities
- Water:Public Water
Finances and disclosures
- Price:$275,000
- Price per sq. ft.:$177.42
New listings near 610 Front Royal Drive
- New
 $450,000Active4 beds 3 baths1,800 sq. ft.
$450,000Active4 beds 3 baths1,800 sq. ft.1433 Deloss Street, Indianapolis, IN 46201
MLS# 22038175Listed by: HIGHGARDEN REAL ESTATE - New
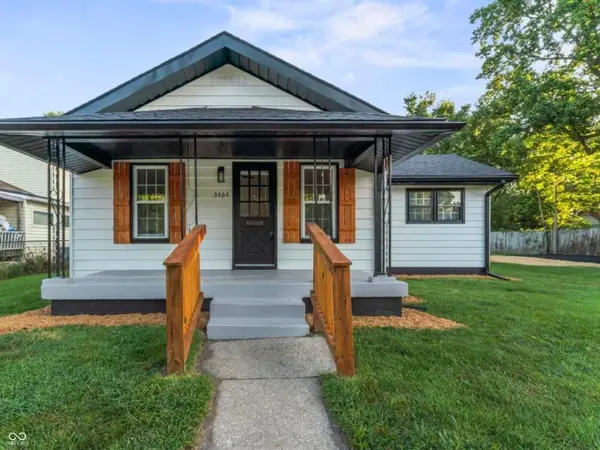 $224,900Active3 beds 2 baths1,088 sq. ft.
$224,900Active3 beds 2 baths1,088 sq. ft.3464 W 12th Street, Indianapolis, IN 46222
MLS# 22055982Listed by: CANON REAL ESTATE SERVICES LLC - New
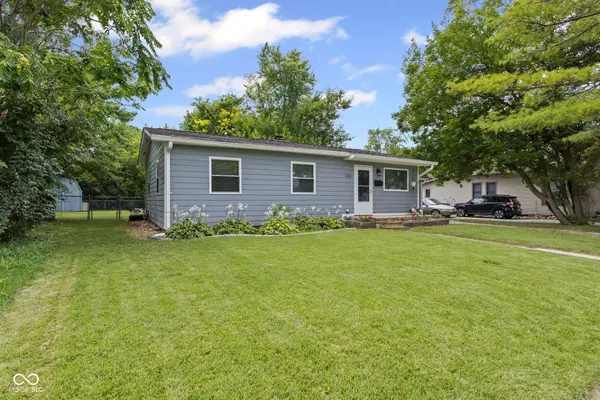 $179,900Active3 beds 1 baths999 sq. ft.
$179,900Active3 beds 1 baths999 sq. ft.1231 Windermire Street, Indianapolis, IN 46227
MLS# 22056529Listed by: MY AGENT - New
 $44,900Active0.08 Acres
$44,900Active0.08 Acres248 E Caven Street, Indianapolis, IN 46225
MLS# 22056799Listed by: KELLER WILLIAMS INDY METRO S - New
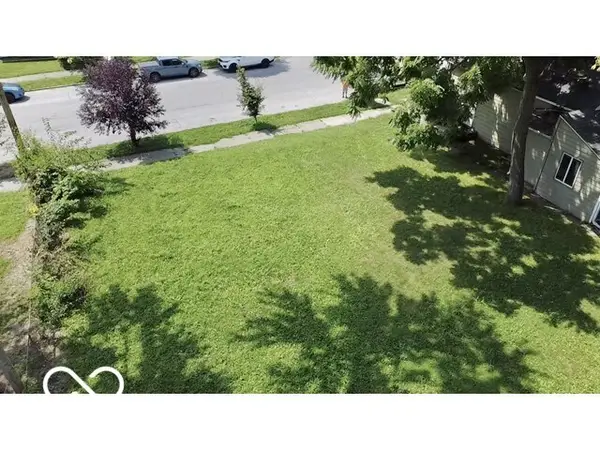 $34,900Active0.07 Acres
$34,900Active0.07 Acres334 Lincoln Street, Indianapolis, IN 46225
MLS# 22056813Listed by: KELLER WILLIAMS INDY METRO S - New
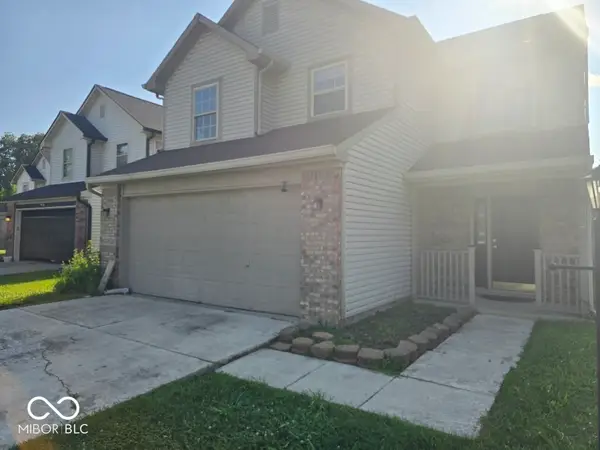 $199,900Active3 beds 3 baths1,231 sq. ft.
$199,900Active3 beds 3 baths1,231 sq. ft.5410 Waterton Lakes Drive, Indianapolis, IN 46237
MLS# 22056820Listed by: REALTY WEALTH ADVISORS - New
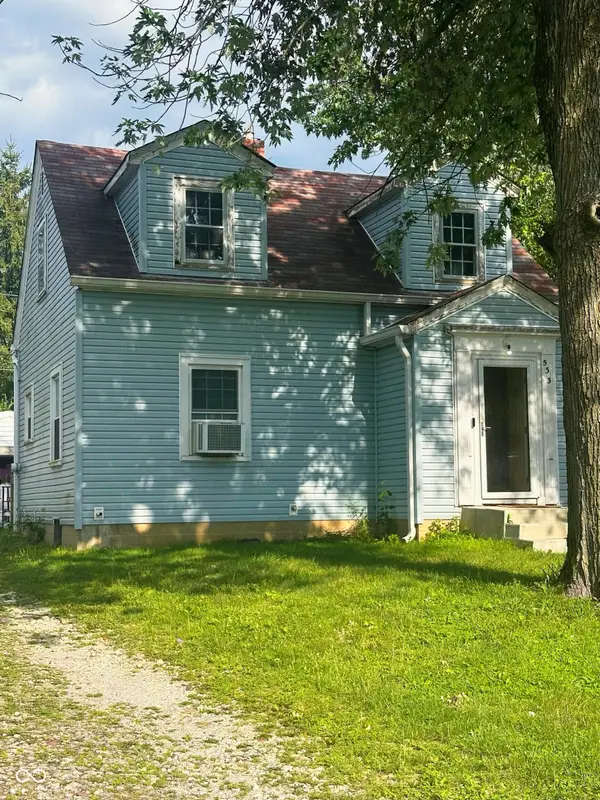 $155,000Active2 beds 1 baths865 sq. ft.
$155,000Active2 beds 1 baths865 sq. ft.533 Temperance Avenue, Indianapolis, IN 46203
MLS# 22055250Listed by: EXP REALTY, LLC - New
 $190,000Active2 beds 3 baths1,436 sq. ft.
$190,000Active2 beds 3 baths1,436 sq. ft.6302 Bishops Pond Lane, Indianapolis, IN 46268
MLS# 22055728Listed by: CENTURY 21 SCHEETZ - Open Sun, 12 to 2pmNew
 $234,900Active3 beds 2 baths1,811 sq. ft.
$234,900Active3 beds 2 baths1,811 sq. ft.3046 River Shore Place, Indianapolis, IN 46208
MLS# 22056202Listed by: F.C. TUCKER COMPANY - New
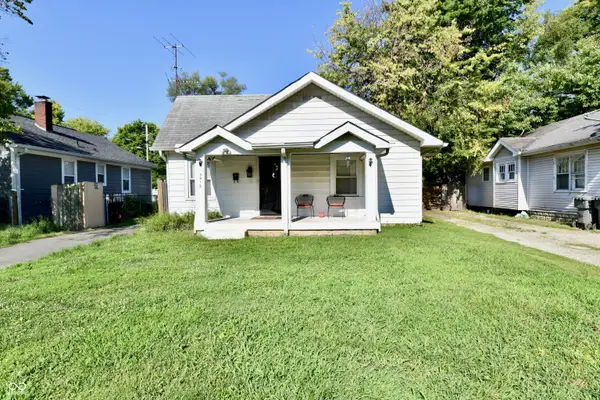 $120,000Active2 beds 1 baths904 sq. ft.
$120,000Active2 beds 1 baths904 sq. ft.3412 Brouse Avenue, Indianapolis, IN 46218
MLS# 22056547Listed by: HIGHGARDEN REAL ESTATE
