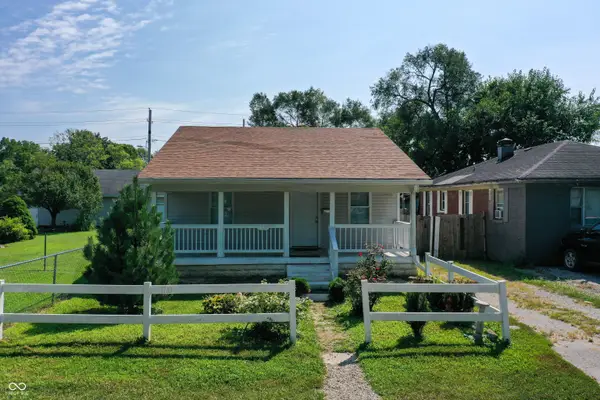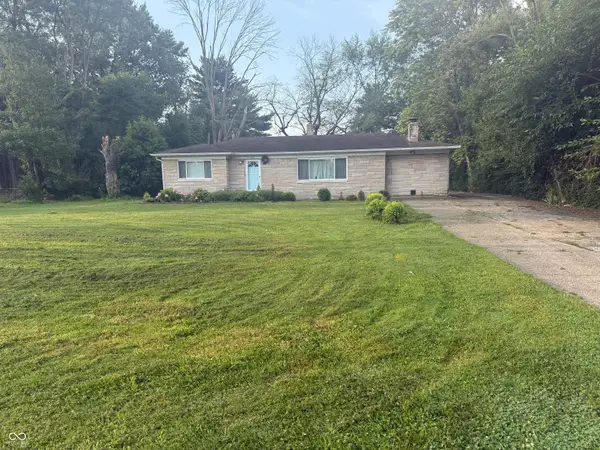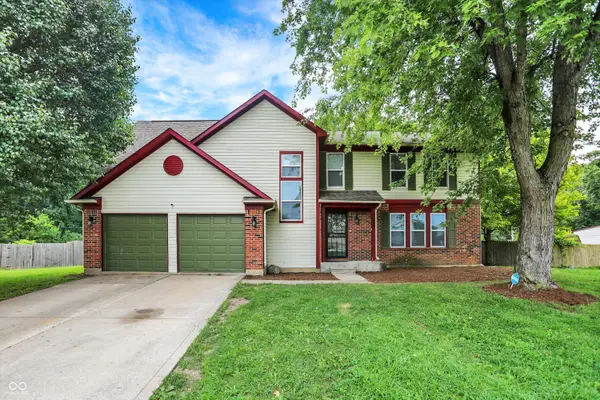6115 Redcoach Court, Indianapolis, IN 46250
Local realty services provided by:Better Homes and Gardens Real Estate Gold Key



6115 Redcoach Court,Indianapolis, IN 46250
$339,900
- 4 Beds
- 3 Baths
- 2,318 sq. ft.
- Single family
- Active
Listed by:tyler corn
Office:keller williams indpls metro n
MLS#:22056711
Source:IN_MIBOR
Price summary
- Price:$339,900
- Price per sq. ft.:$146.64
About this home
Nestled in the highly sought-after Ivy Hills neighborhood, just south of Castleton at 79th and Allisonville, this beautifully refreshed tri-level home offers a rare combination of comfort, style, and privacy. Recently updated with new interior paint and new carpeting throughout most of the home, it is move-in ready and designed to impress. The living room exudes warmth and character with a striking fireplace, beamed ceilings, and custom built-in shelving, perfect for both everyday living and entertaining. The kitchen is spacious enough to dine in, and its open design keeps the family connected with the adjacent living areas. Appliances are newer, making everyday routines effortless. The primary suite is a private retreat with an ensuite bathroom featuring a tiled walk-in shower. Upstairs, a second full bathroom serves the additional bedrooms. On the lower level, a fourth bedroom enjoys dual access to a full bathroom, both from the hallway and directly from the bedroom, adding convenience and privacy. A lower-level laundry provides everyday ease. Set on nearly three-quarters of an acre at the end of a quiet cul-de-sac, the property provides serene privacy with mature trees, a tree line, and a small brook at the rear. The fully fenced yard ensures security for pets or children, and a spacious deck extends the living space outdoors, ideal for morning coffee, evening dinners, or weekend entertaining. With 2,318 square feet of living space and a prime Ivy Hills location, this tri-level home is more than just a residence, it is a lifestyle. Enjoy the tranquility of a natural, private setting while staying minutes from schools, shopping, and major commuter routes.
Contact an agent
Home facts
- Year built:1974
- Listing Id #:22056711
- Added:2 day(s) ago
- Updated:August 16, 2025 at 11:38 PM
Rooms and interior
- Bedrooms:4
- Total bathrooms:3
- Full bathrooms:3
- Living area:2,318 sq. ft.
Heating and cooling
- Cooling:Central Electric
- Heating:Forced Air
Structure and exterior
- Year built:1974
- Building area:2,318 sq. ft.
- Lot area:0.75 Acres
Schools
- High school:Lawrence Central High School
- Middle school:Belzer Middle School
- Elementary school:Crestview Elementary School
Utilities
- Water:Public Water
Finances and disclosures
- Price:$339,900
- Price per sq. ft.:$146.64
New listings near 6115 Redcoach Court
- New
 $120,000Active-- beds -- baths
$120,000Active-- beds -- baths1216 Newman Street, Indianapolis, IN 46201
MLS# 22057136Listed by: NEW QUANTUM REALTY GROUP - New
 $200,000Active3 beds 2 baths1,574 sq. ft.
$200,000Active3 beds 2 baths1,574 sq. ft.11022 Amburg Court, Indianapolis, IN 46235
MLS# 22057004Listed by: KELLER WILLIAMS INDPLS METRO N - New
 $173,000Active3 beds 1 baths958 sq. ft.
$173,000Active3 beds 1 baths958 sq. ft.1739 N Alton Avenue, Indianapolis, IN 46222
MLS# 22057100Listed by: 1 PERCENT LISTS - HOOSIER STATE REALTY LLC - New
 $70,000Active2 beds 1 baths782 sq. ft.
$70,000Active2 beds 1 baths782 sq. ft.907 N Oxford Street, Indianapolis, IN 46201
MLS# 22057107Listed by: NEW QUANTUM REALTY GROUP - New
 $209,900Active3 beds 1 baths2,249 sq. ft.
$209,900Active3 beds 1 baths2,249 sq. ft.1607 E Stop 12 Road, Indianapolis, IN 46227
MLS# 22057114Listed by: KELLER WILLIAMS INDY METRO S - New
 $359,000Active3 beds 2 baths1,824 sq. ft.
$359,000Active3 beds 2 baths1,824 sq. ft.8596 Castle Farms Road, Indianapolis, IN 46256
MLS# 22056967Listed by: GEIST REALTY, LLC - Open Sun, 12 to 2pmNew
 $238,000Active3 beds 2 baths1,206 sq. ft.
$238,000Active3 beds 2 baths1,206 sq. ft.3938 N Kenwood Avenue, Indianapolis, IN 46208
MLS# 22056674Listed by: NEW QUANTUM REALTY GROUP - Open Sun, 12am to 2pmNew
 $299,999Active4 beds 3 baths2,715 sq. ft.
$299,999Active4 beds 3 baths2,715 sq. ft.4035 Sunshine Avenue, Indianapolis, IN 46228
MLS# 22055526Listed by: COMPASS INDIANA, LLC - New
 $100,000Active2 beds 2 baths1,012 sq. ft.
$100,000Active2 beds 2 baths1,012 sq. ft.10064 Penrith Drive, Indianapolis, IN 46229
MLS# 22056320Listed by: F.C. TUCKER COMPANY - New
 $299,999Active-- beds -- baths
$299,999Active-- beds -- bathsAddress Withheld By Seller, Indianapolis, IN 46208
MLS# 22056596Listed by: BLK KEY REALTY
