6117 Arctic Circle, Indianapolis, IN 46237
Local realty services provided by:Better Homes and Gardens Real Estate Gold Key
6117 Arctic Circle,Indianapolis, IN 46237
$428,000
- 3 Beds
- 3 Baths
- 2,303 sq. ft.
- Single family
- Pending
Listed by:christopher bishop
Office:keller williams indy metro s
MLS#:22024319
Source:IN_MIBOR
Price summary
- Price:$428,000
- Price per sq. ft.:$185.84
About this home
**Back on market due to change of heart from buyer, not anything to do with the home itself** Discover modern living in this former model Westport home in prestigious Grey Fox Commons. This 2,303 sq. ft. all-brick residence offers 3 bedrooms, 2.5 baths, and a 3-car garage, blending elegance with comfort. The open-concept kitchen and great room create a seamless flow, perfect for entertaining. Enjoy a built-in bar with ample cabinetry, stylish finishes, and abundant natural light. The primary suite is a private retreat with a spa-like en-suite bath. Meticulously maintained by its one previous owner, this home boasts immaculate landscaping, adding to its curb appeal. Nestled in a quiet, tree-lined community, Grey Fox Commons offers the perfect mix of serenity and convenience, minutes from shopping, dining, and top-rated schools. Don't miss your chance to own this rare gem-a home where modern luxury meets timeless charm in a sought-after location. Schedule your private tour today!
Contact an agent
Home facts
- Year built:2017
- Listing ID #:22024319
- Added:208 day(s) ago
- Updated:September 25, 2025 at 01:28 PM
Rooms and interior
- Bedrooms:3
- Total bathrooms:3
- Full bathrooms:2
- Half bathrooms:1
- Living area:2,303 sq. ft.
Heating and cooling
- Cooling:Central Electric
- Heating:Forced Air
Structure and exterior
- Year built:2017
- Building area:2,303 sq. ft.
- Lot area:0.25 Acres
Schools
- High school:Franklin Central High School
- Middle school:Franklin Central Junior High
- Elementary school:Bunker Hill Elementary School
Utilities
- Water:Public Water
Finances and disclosures
- Price:$428,000
- Price per sq. ft.:$185.84
New listings near 6117 Arctic Circle
- New
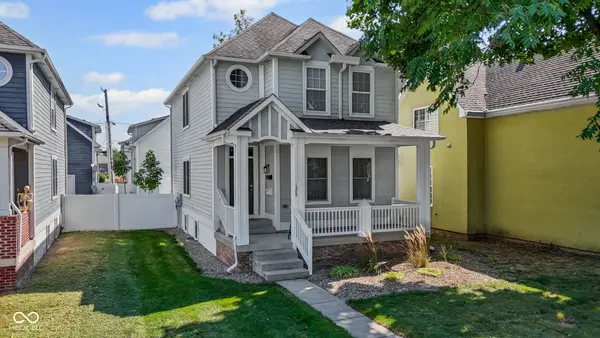 $489,000Active4 beds 4 baths2,616 sq. ft.
$489,000Active4 beds 4 baths2,616 sq. ft.1909 Ruckle Street, Indianapolis, IN 46202
MLS# 22063852Listed by: ENVOY REAL ESTATE, LLC - New
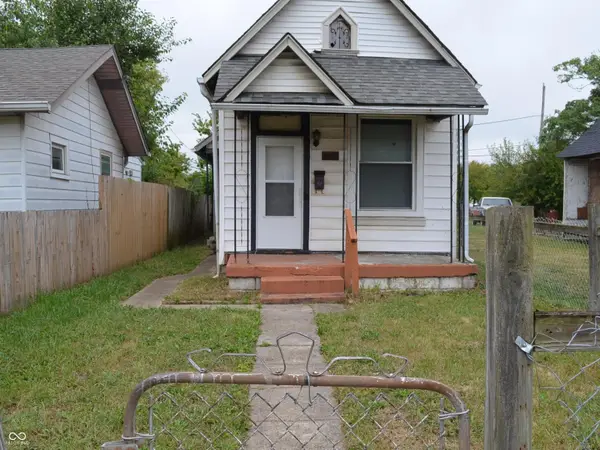 $69,900Active1 beds 1 baths794 sq. ft.
$69,900Active1 beds 1 baths794 sq. ft.2442 Ethel Avenue, Indianapolis, IN 46208
MLS# 22064457Listed by: CANON REAL ESTATE SERVICES LLC - New
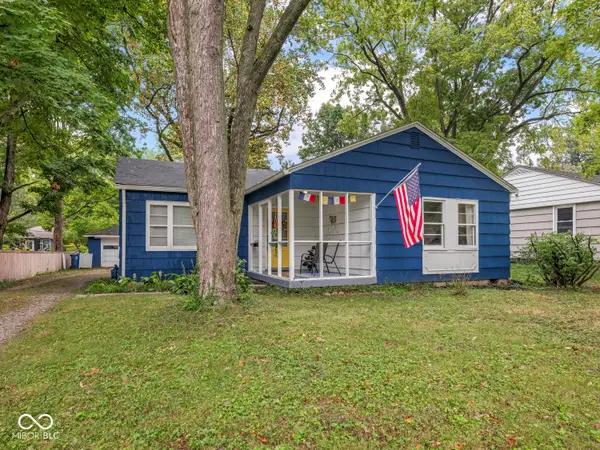 $280,000Active3 beds 1 baths1,056 sq. ft.
$280,000Active3 beds 1 baths1,056 sq. ft.1122 E 56th Street, Indianapolis, IN 46220
MLS# 22064767Listed by: MAYWRIGHT PROPERTY CO. - New
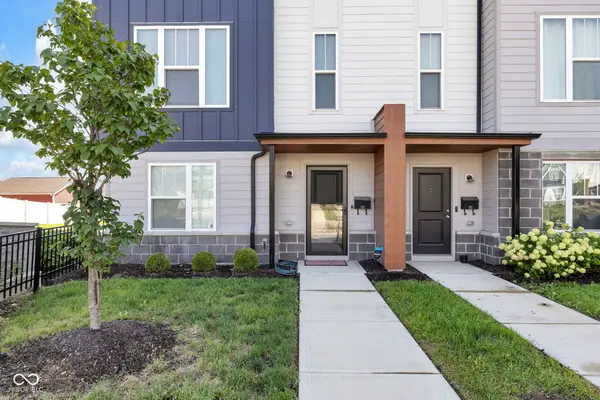 $340,000Active3 beds 4 baths1,920 sq. ft.
$340,000Active3 beds 4 baths1,920 sq. ft.319 Steeples Boulevard, Indianapolis, IN 46222
MLS# 22064778Listed by: @PROPERTIES - New
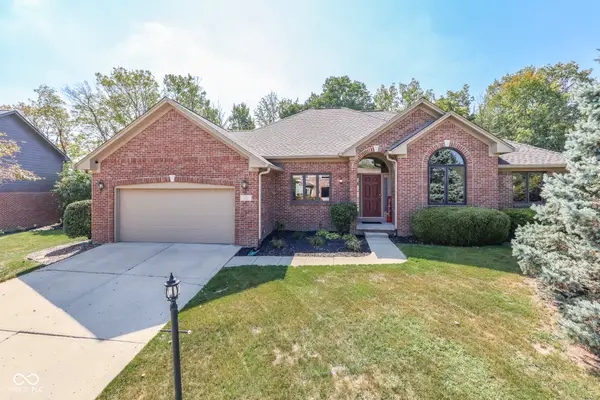 $495,000Active3 beds 3 baths2,835 sq. ft.
$495,000Active3 beds 3 baths2,835 sq. ft.7433 Franklin Parke Woods, Indianapolis, IN 46259
MLS# 22064793Listed by: BERKSHIRE HATHAWAY HOME - New
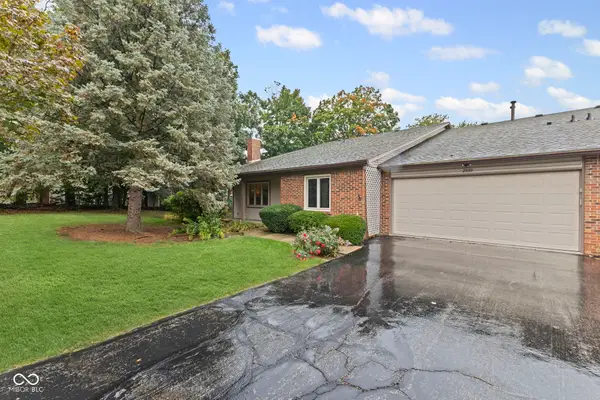 $230,000Active2 beds 2 baths1,244 sq. ft.
$230,000Active2 beds 2 baths1,244 sq. ft.2549 N Willow Way, Indianapolis, IN 46268
MLS# 22064916Listed by: TRUEBLOOD REAL ESTATE - New
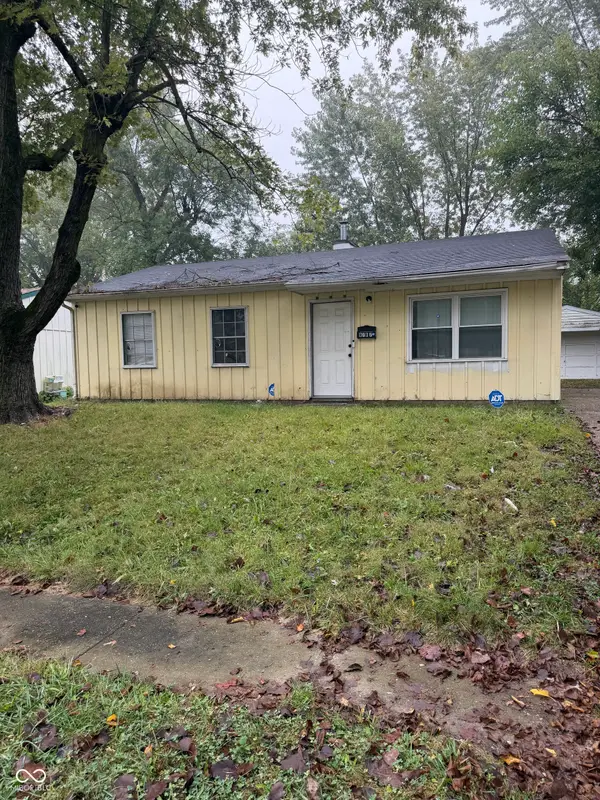 $140,000Active3 beds 1 baths925 sq. ft.
$140,000Active3 beds 1 baths925 sq. ft.9707 E 39th Street, Indianapolis, IN 46235
MLS# 22064946Listed by: CARPENTER, REALTORS - New
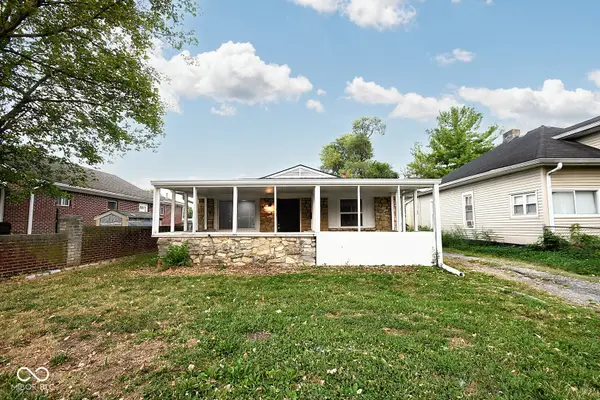 $169,900Active4 beds 2 baths1,352 sq. ft.
$169,900Active4 beds 2 baths1,352 sq. ft.2943 Hillside Avenue, Indianapolis, IN 46218
MLS# 22064983Listed by: @PROPERTIES - New
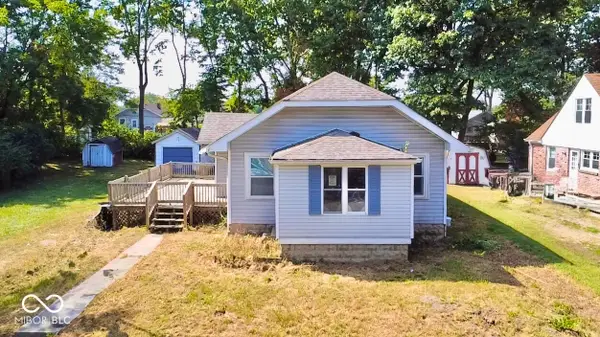 $64,900Active2 beds -- baths864 sq. ft.
$64,900Active2 beds -- baths864 sq. ft.2924 Beech Street, Indianapolis, IN 46203
MLS# 22061695Listed by: KELLER WILLIAMS INDY METRO S - Open Sat, 1 to 3pmNew
 $255,000Active3 beds 1 baths1,562 sq. ft.
$255,000Active3 beds 1 baths1,562 sq. ft.1811 Christopher Lane, Indianapolis, IN 46224
MLS# 22064100Listed by: FERRIS PROPERTY GROUP
